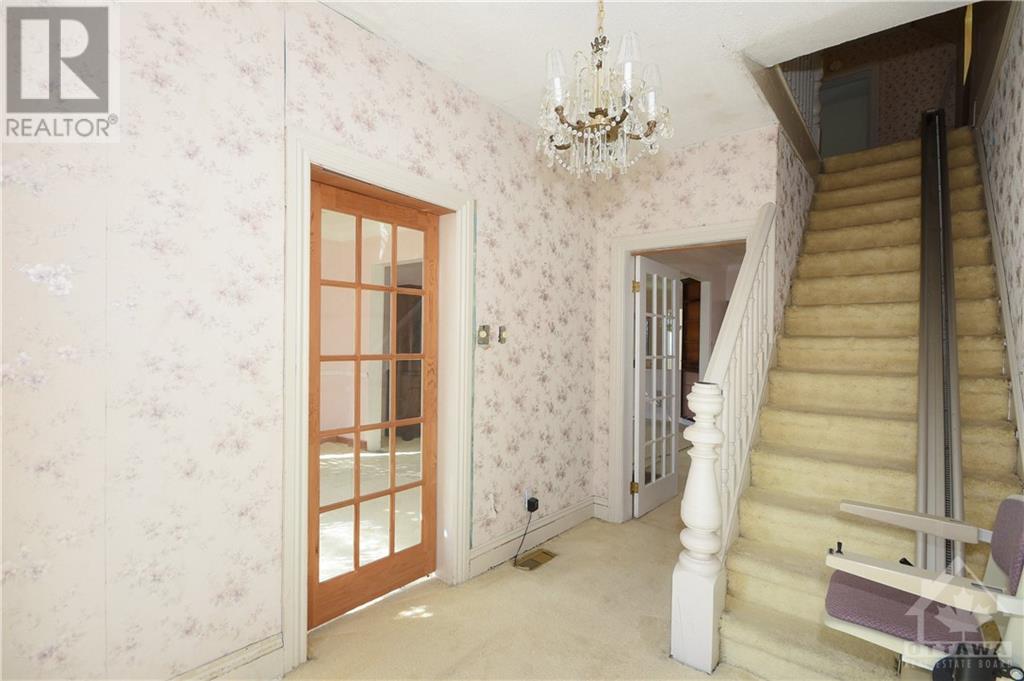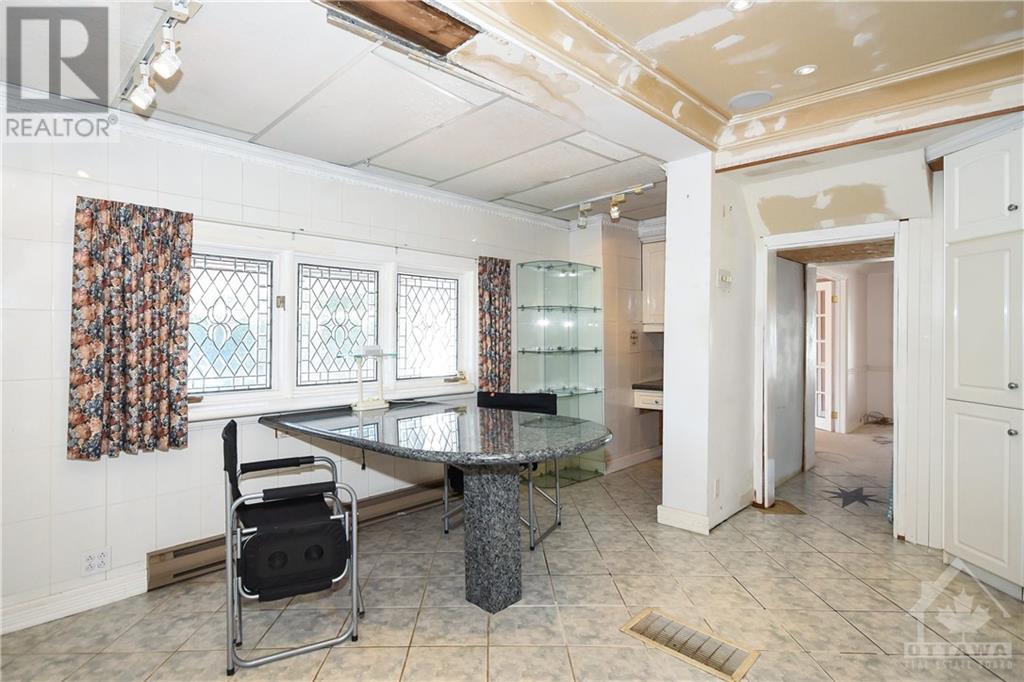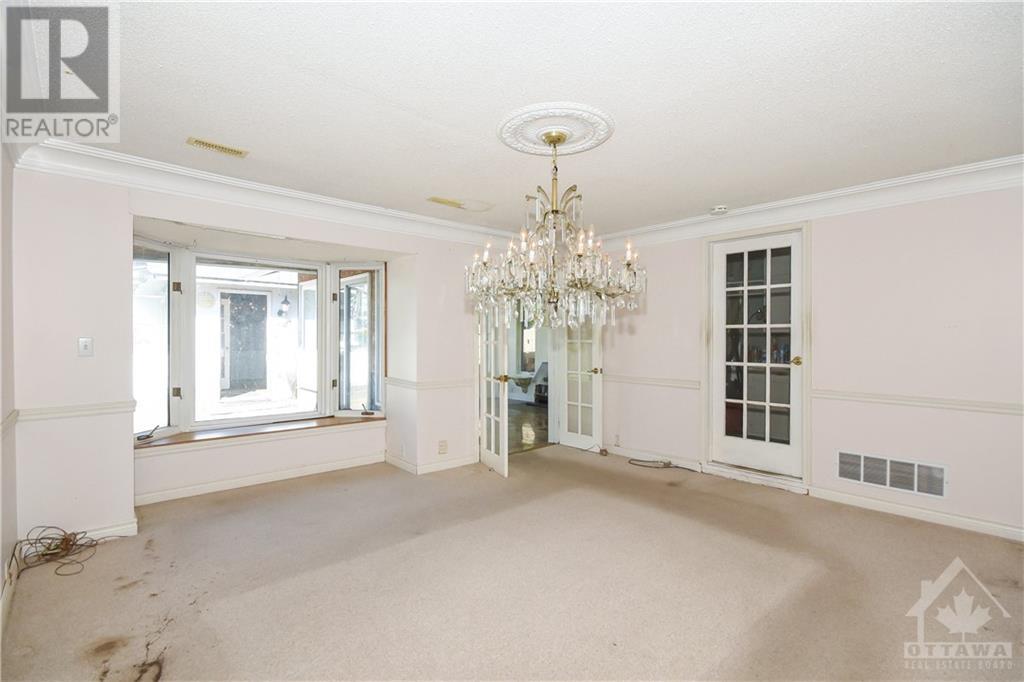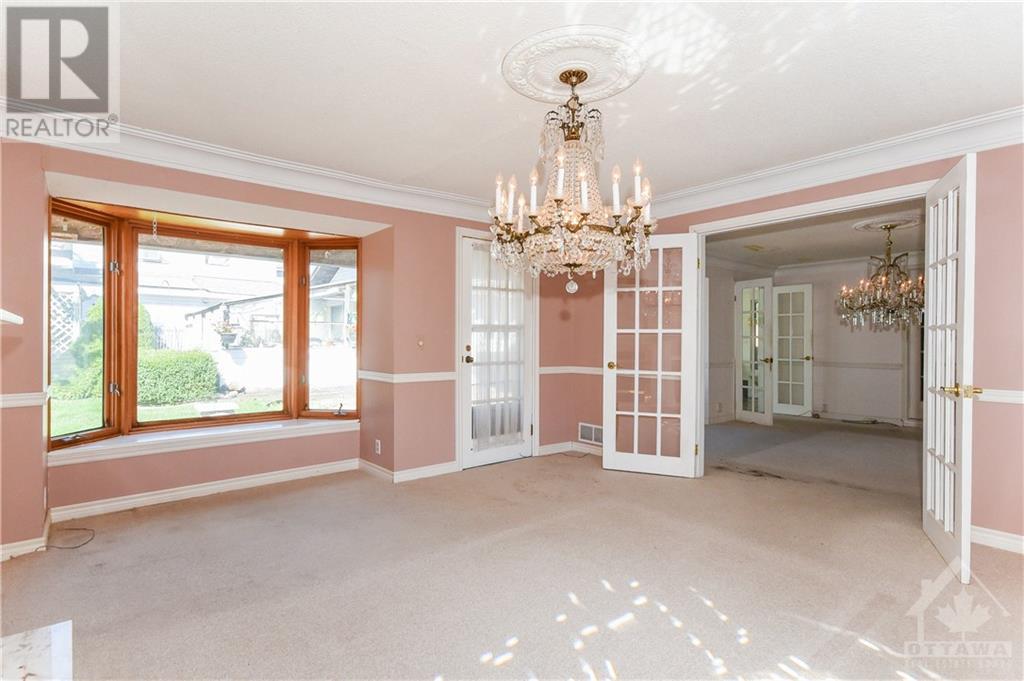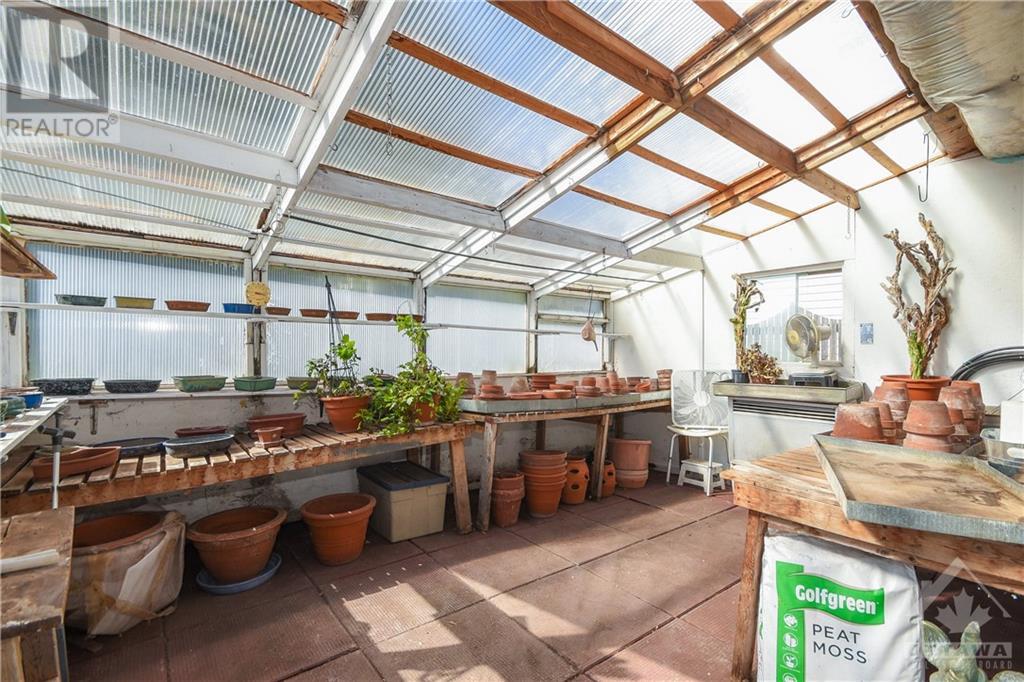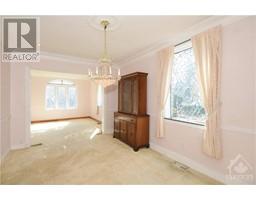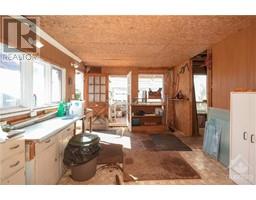3 Bedroom
2 Bathroom
Fireplace
Central Air Conditioning
Forced Air
$350,000
2 Storey, 3 bdrm home on a double lot - nicely landscaped. The main floor features a sun room, family room and den with fireplace, eat in kitchen with marble counter tops, formal dining room and living room as well as a sitting area. The second level (stair lift included) features 3 generous sized bedrooms, a sitting area and a large 4 pc bath with tub and shower. Hardwood floors under carpet. Heat is forced air natural gas, central air. 20 x 20 shed, 16 x 12 greenhouse with heater. No conveyance of any written signed offers prior to 3:00 PM, October 8th, 2024 as per form 244. 24 hrs irrevocable on all offers. Opportunity knocks!! (id:43934)
Property Details
|
MLS® Number
|
1414440 |
|
Property Type
|
Single Family |
|
Neigbourhood
|
William St |
|
AmenitiesNearBy
|
Golf Nearby, Shopping |
|
CommunicationType
|
Internet Access |
|
ParkingSpaceTotal
|
4 |
|
StorageType
|
Storage Shed |
Building
|
BathroomTotal
|
2 |
|
BedroomsAboveGround
|
3 |
|
BedroomsTotal
|
3 |
|
Appliances
|
Refrigerator, Oven - Built-in, Cooktop, Dishwasher, Dryer, Freezer, Washer |
|
BasementDevelopment
|
Unfinished |
|
BasementType
|
Cellar (unfinished) |
|
ConstructionStyleAttachment
|
Detached |
|
CoolingType
|
Central Air Conditioning |
|
ExteriorFinish
|
Siding |
|
FireplacePresent
|
Yes |
|
FireplaceTotal
|
2 |
|
FlooringType
|
Carpet Over Hardwood, Linoleum |
|
FoundationType
|
Stone |
|
HalfBathTotal
|
1 |
|
HeatingFuel
|
Natural Gas |
|
HeatingType
|
Forced Air |
|
StoriesTotal
|
2 |
|
Type
|
House |
|
UtilityWater
|
Municipal Water |
Parking
Land
|
Acreage
|
No |
|
LandAmenities
|
Golf Nearby, Shopping |
|
Sewer
|
Municipal Sewage System |
|
SizeDepth
|
116 Ft |
|
SizeFrontage
|
60 Ft |
|
SizeIrregular
|
60 Ft X 116 Ft |
|
SizeTotalText
|
60 Ft X 116 Ft |
|
ZoningDescription
|
Residential |
Rooms
| Level |
Type |
Length |
Width |
Dimensions |
|
Second Level |
Primary Bedroom |
|
|
14'4" x 10'7" |
|
Second Level |
Bedroom |
|
|
10'2" x 7'9" |
|
Second Level |
Bedroom |
|
|
12'1" x 10'6" |
|
Second Level |
4pc Bathroom |
|
|
13'9" x 10'7" |
|
Second Level |
Sitting Room |
|
|
18'2" x 7'6" |
|
Main Level |
Living Room |
|
|
11'6" x 11'1" |
|
Main Level |
Dining Room |
|
|
14'9" x 10'3" |
|
Main Level |
Kitchen |
|
|
19'1" x 15'8" |
|
Main Level |
Family Room |
|
|
15'1" x 13'8" |
|
Main Level |
Den |
|
|
14'7" x 14'1" |
|
Main Level |
Laundry Room |
|
|
11'8" x 7'6" |
|
Main Level |
Sitting Room |
|
|
11'1" x 7'6" |
|
Main Level |
Utility Room |
|
|
13'9" x 7'6" |
|
Main Level |
Family Room/fireplace |
|
|
13'2" x 12'8" |
https://www.realtor.ca/real-estate/27489601/31-craig-street-arnprior-william-st








