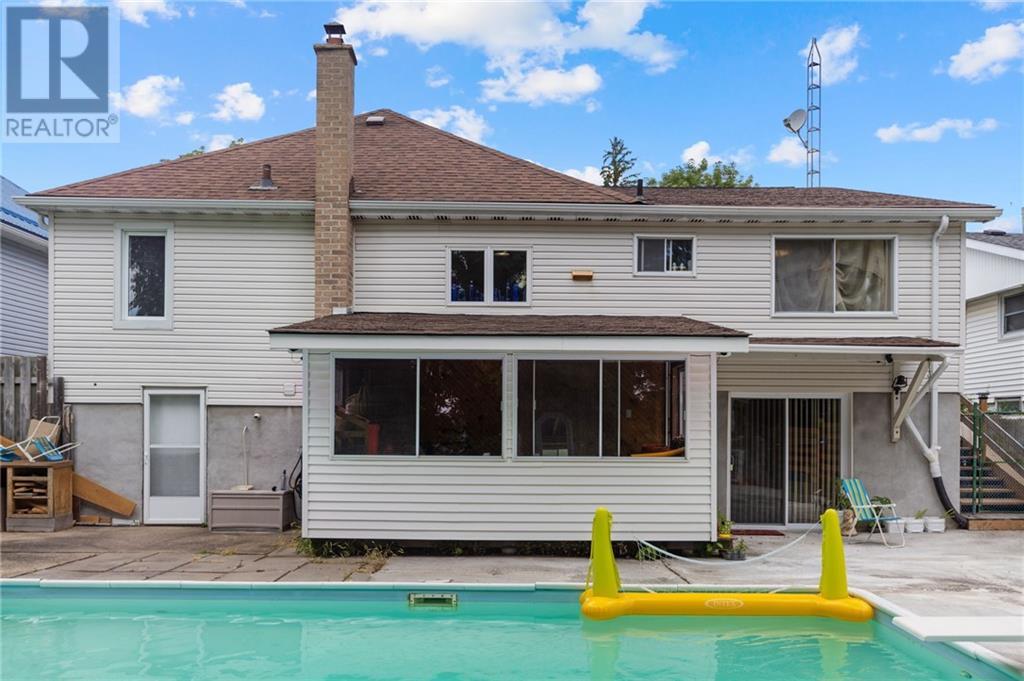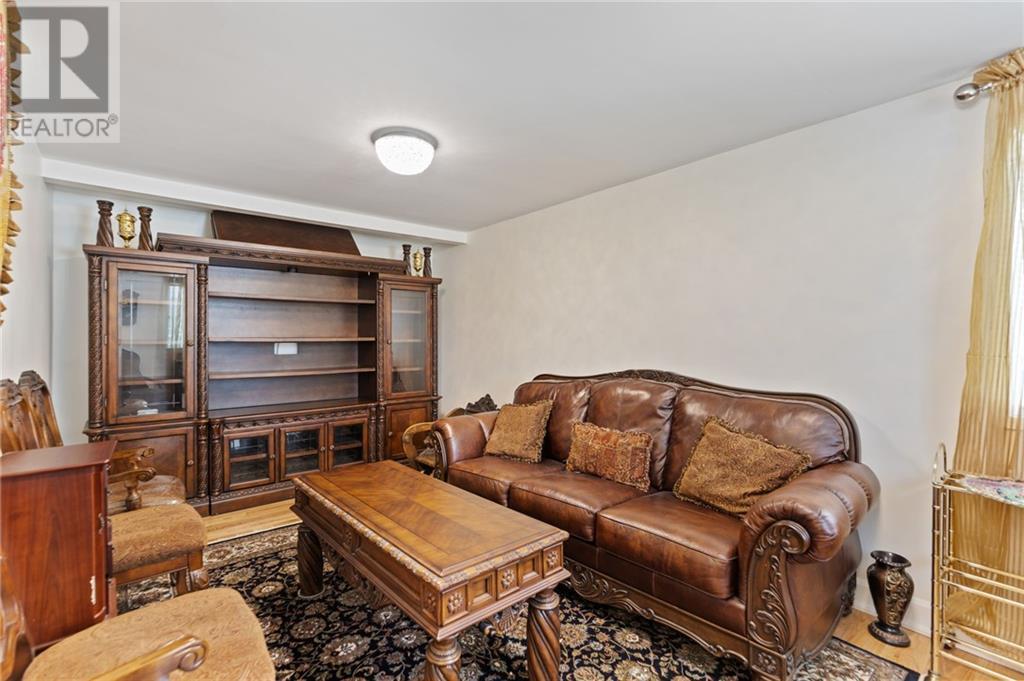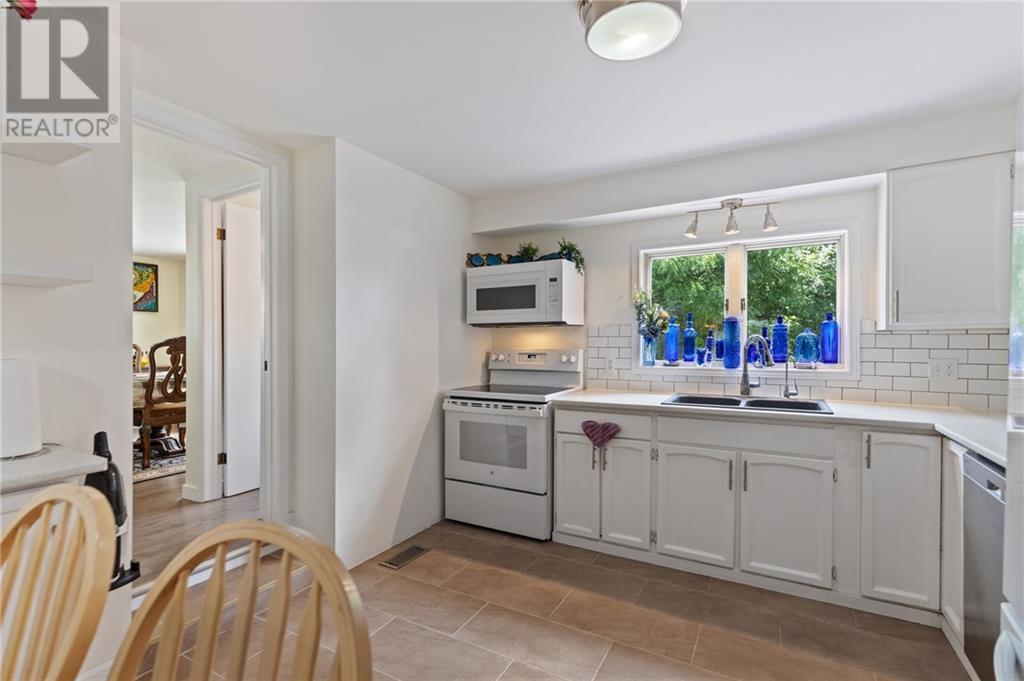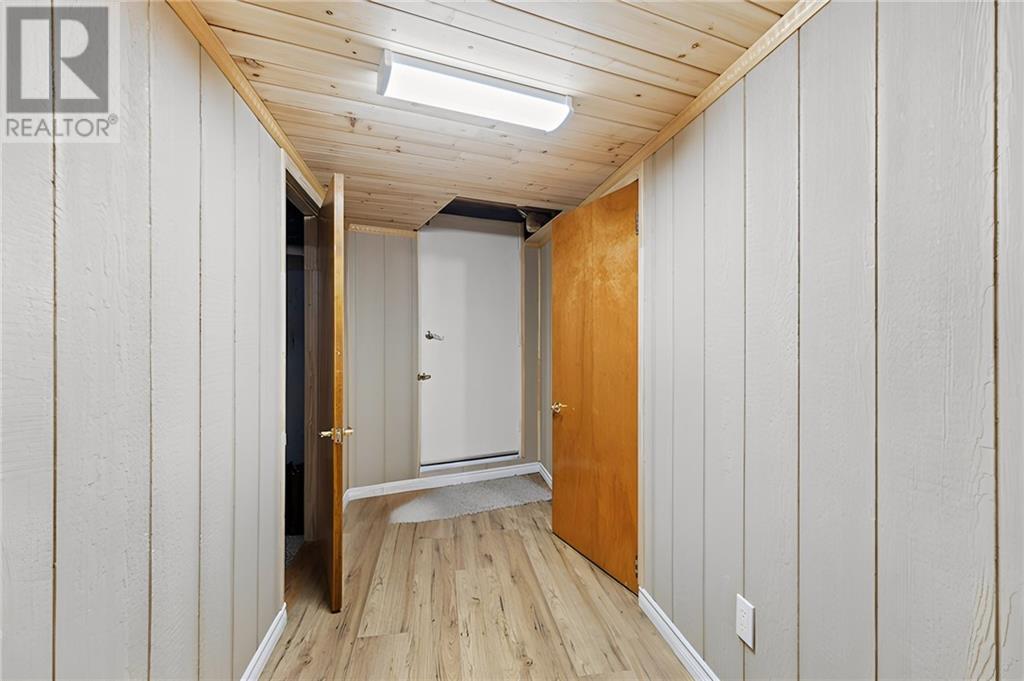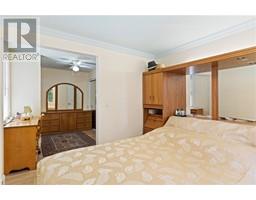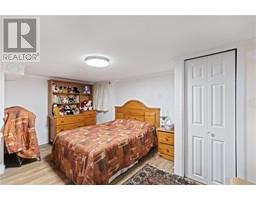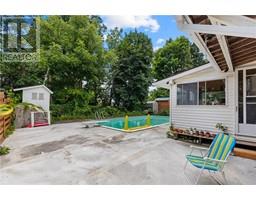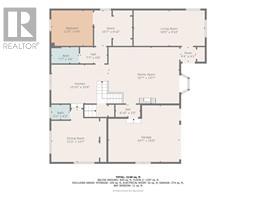31 Chaffey Street Brockville, Ontario K6V 4L5
$550,000
This 1366 sq ft bungalow with walk out basement,houses 3+1 beds,2.5 baths with attached garage and inground pool for those hot summer days.Once inside you are greeted by a room straight ahead that makes a great den or could easily be converted to a BR, LR is bright and spacious and opens to kitchen where you will find lots of cupboard, counter space and an island to eat at.This level also hosts a 4 pc bath and PR that has a large WIC area.A few stairs up and you will find a 2pc bath and DR or this could be the PR.Off the kitchen heading downstairs you find a room that is currently used as an office but could be a FR and has patio doors that lead to the inground pool and patio.There is another level that currently has a BR, FR with fireplace and 3 pc bath with washer and dryer, there is also a door to take you to a 3 season screened in room to sit and enjoy the hot summer nights bug free..Be sure to check out this property...could house an in law suite or opportunity for rental income. (id:43934)
Open House
This property has open houses!
10:00 am
Ends at:11:00 am
INGROUND POOL Multi level and lots of updates..
Property Details
| MLS® Number | 1412686 |
| Property Type | Single Family |
| Neigbourhood | Water Tower Neighborhood |
| AmenitiesNearBy | Public Transit, Shopping, Water Nearby |
| CommunicationType | Internet Access |
| Easement | Unknown |
| ParkingSpaceTotal | 3 |
| PoolType | Inground Pool |
| Structure | Patio(s) |
Building
| BathroomTotal | 3 |
| BedroomsAboveGround | 3 |
| BedroomsBelowGround | 1 |
| BedroomsTotal | 4 |
| Appliances | Refrigerator, Dishwasher, Dryer, Microwave Range Hood Combo, Stove, Washer |
| ArchitecturalStyle | Bungalow |
| BasementDevelopment | Finished |
| BasementType | Full (finished) |
| ConstructedDate | 1946 |
| ConstructionStyleAttachment | Detached |
| CoolingType | Central Air Conditioning |
| ExteriorFinish | Aluminum Siding, Other |
| FireplacePresent | Yes |
| FireplaceTotal | 2 |
| FlooringType | Hardwood, Vinyl |
| FoundationType | Block |
| HalfBathTotal | 1 |
| HeatingFuel | Natural Gas |
| HeatingType | Forced Air |
| StoriesTotal | 1 |
| SizeExterior | 1366 Sqft |
| Type | House |
| UtilityWater | Municipal Water |
Parking
| Attached Garage | |
| Surfaced |
Land
| Acreage | No |
| FenceType | Fenced Yard |
| LandAmenities | Public Transit, Shopping, Water Nearby |
| LandscapeFeatures | Landscaped |
| Sewer | Municipal Sewage System |
| SizeFrontage | 55 Ft ,2 In |
| SizeIrregular | 55.2 Ft X 0 Ft (irregular Lot) |
| SizeTotalText | 55.2 Ft X 0 Ft (irregular Lot) |
| ZoningDescription | Residential |
Rooms
| Level | Type | Length | Width | Dimensions |
|---|---|---|---|---|
| Lower Level | Office | 14'5" x 14'8" | ||
| Lower Level | Bedroom | 10'9" x 14'8" | ||
| Lower Level | Family Room | 14'9" x 21'4" | ||
| Lower Level | 3pc Bathroom | 9'7" x 12'2" | ||
| Lower Level | Storage | 7'1" x 15'7" | ||
| Lower Level | Utility Room | 4'1" x 10'3" | ||
| Lower Level | Storage | 8'0" x 9'9" | ||
| Main Level | Foyer | 4'1" x 4'4" | ||
| Main Level | Den | 9'10" x 19'9" | ||
| Main Level | Living Room | 15'7" x 19'7" | ||
| Main Level | Kitchen | 10'9" x 15'10" | ||
| Main Level | Primary Bedroom | 9'9" x 11'6" | ||
| Main Level | Other | 9'10" x 10'7" | ||
| Main Level | 4pc Bathroom | 4'6" x 7'7" | ||
| Main Level | Dining Room | 13'3" x 14'7" | ||
| Main Level | 2pc Bathroom | 4'2" x 5'1" |
https://www.realtor.ca/real-estate/27441825/31-chaffey-street-brockville-water-tower-neighborhood
Interested?
Contact us for more information


