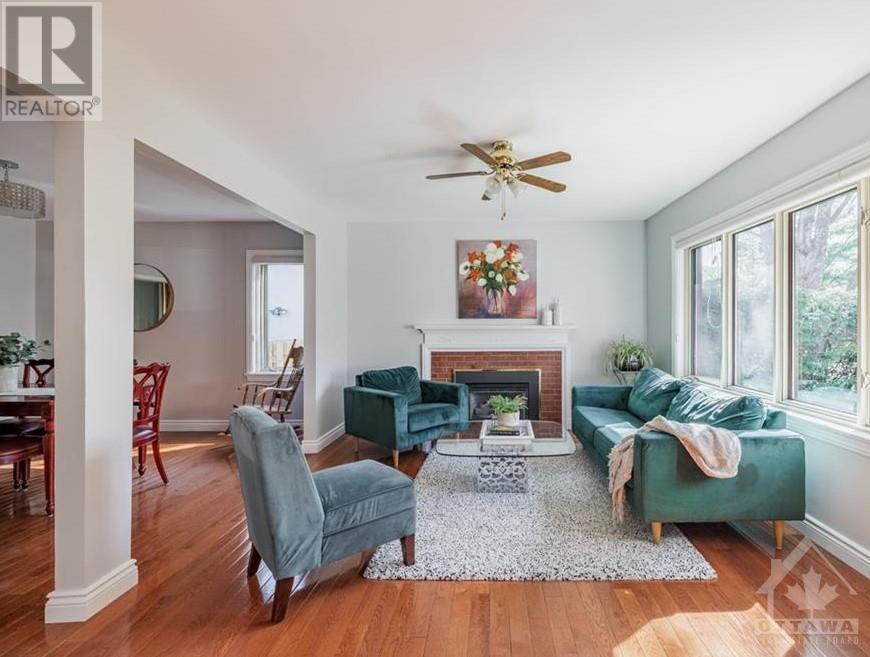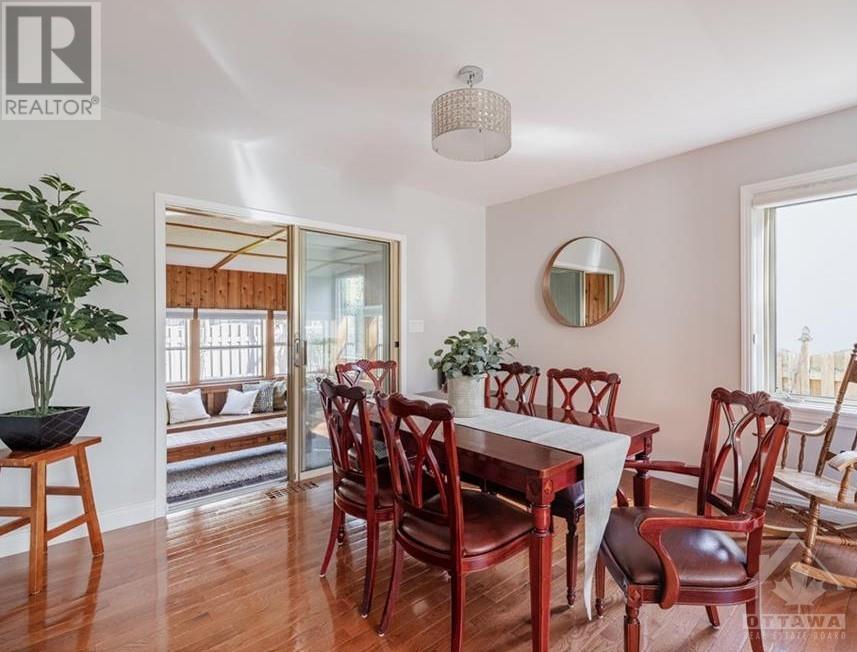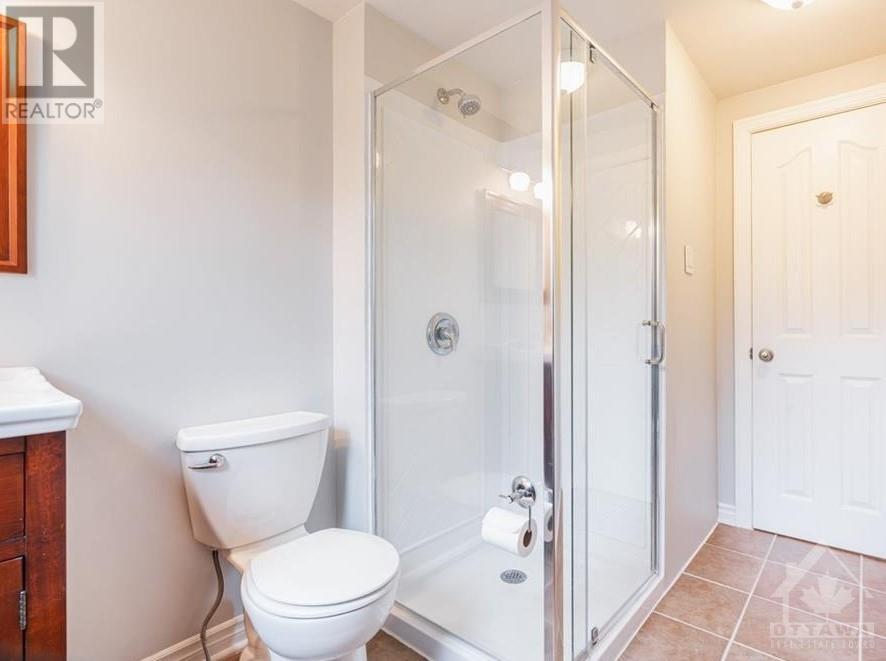31 Birch Avenue Ottawa, Ontario K1K 3G5
$1,099,000
Welcome to this stunning property featuring in Manor Park. Nestled on a spacious lot, the main house offers a perfect blend of modern and classic charm. Boasting 3+1 bedrooms and 2 full bathrooms, this residence is designed for comfort and style. Highlights include a gourmet kitchen with stainless steel appliances, a cozy living room with a fireplace, a master suite, and a beautiful three-season solarium. The basement level presents versatility with a fourth bedroom and a recreational room. The generously sized landscaped yards are perfect for outdoor gatherings and serene relaxation. The roof was done in 2016 on the house. Renovated new kitchen, bathrooms, lighting, ceiling, and floor, detached garage roof in 2024. Steps away from the scenic NCC trails, esteemed schools, the vibrant Beechwood Village, a swim-safe pond, and a picturesque lake while being conveniently close to downtown Ottawa, Schedule a showing today and experience the endless possibilities that await! (id:43934)
Open House
This property has open houses!
2:00 pm
Ends at:4:00 pm
Property Details
| MLS® Number | 1398965 |
| Property Type | Single Family |
| Neigbourhood | MANOR PARK |
| Parking Space Total | 3 |
Building
| Bathroom Total | 2 |
| Bedrooms Above Ground | 3 |
| Bedrooms Below Ground | 1 |
| Bedrooms Total | 4 |
| Appliances | Refrigerator, Dishwasher, Dryer, Hood Fan, Microwave, Stove, Washer, Blinds |
| Basement Development | Finished |
| Basement Type | Full (finished) |
| Constructed Date | 1948 |
| Construction Material | Poured Concrete |
| Construction Style Attachment | Detached |
| Cooling Type | Central Air Conditioning |
| Exterior Finish | Vinyl |
| Fireplace Present | Yes |
| Fireplace Total | 1 |
| Fixture | Drapes/window Coverings |
| Flooring Type | Hardwood, Tile |
| Foundation Type | Poured Concrete |
| Heating Fuel | Natural Gas |
| Heating Type | Forced Air |
| Stories Total | 2 |
| Type | House |
| Utility Water | Municipal Water |
Parking
| Detached Garage |
Land
| Acreage | No |
| Sewer | Municipal Sewage System |
| Size Depth | 84 Ft ,11 In |
| Size Frontage | 59 Ft ,11 In |
| Size Irregular | 59.92 Ft X 84.89 Ft |
| Size Total Text | 59.92 Ft X 84.89 Ft |
| Zoning Description | Residential |
Rooms
| Level | Type | Length | Width | Dimensions |
|---|---|---|---|---|
| Second Level | Bedroom | 12'3" x 9'11" | ||
| Second Level | Bedroom | 12'3" x 9'11" | ||
| Second Level | 3pc Bathroom | 6'3" x 5'3" | ||
| Lower Level | Recreation Room | 15'2" x 10'1" | ||
| Lower Level | Laundry Room | 11'9" x 8'11" | ||
| Main Level | Bedroom | 16'4" x 10'3" | ||
| Main Level | Dining Room | 12'4" x 11'7" | ||
| Main Level | Kitchen | 9'11" x 9'8" | ||
| Main Level | Living Room | 18'11" x 11'7" | ||
| Main Level | Solarium | 11'6" x 9'7" | ||
| Main Level | 3pc Bathroom | 6'7" x 5'0" |
https://www.realtor.ca/real-estate/27075145/31-birch-avenue-ottawa-manor-park
Interested?
Contact us for more information

































