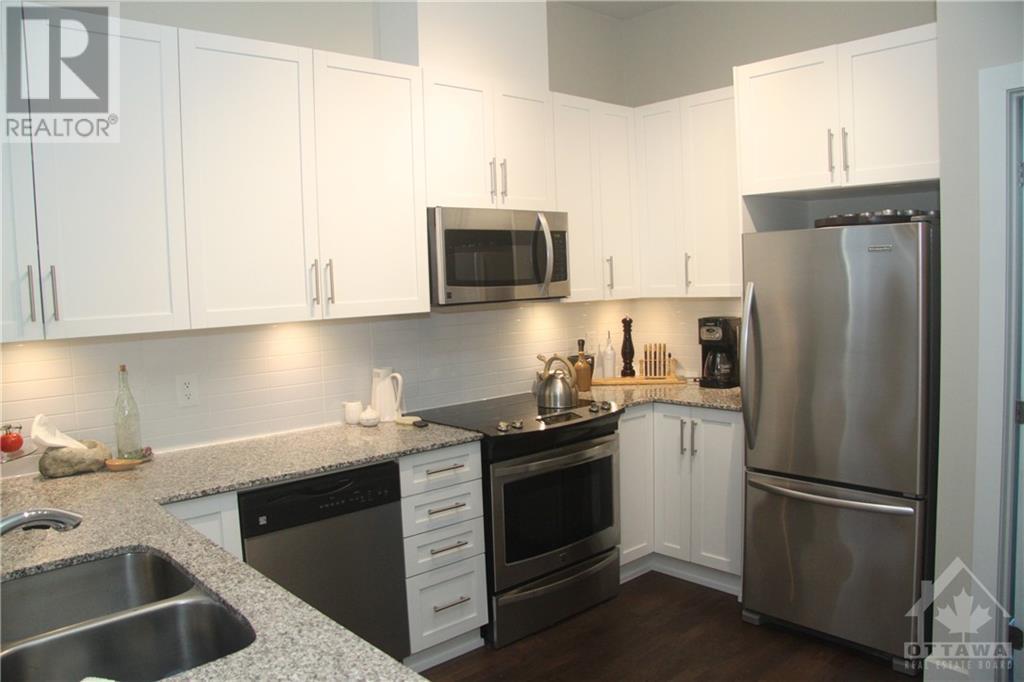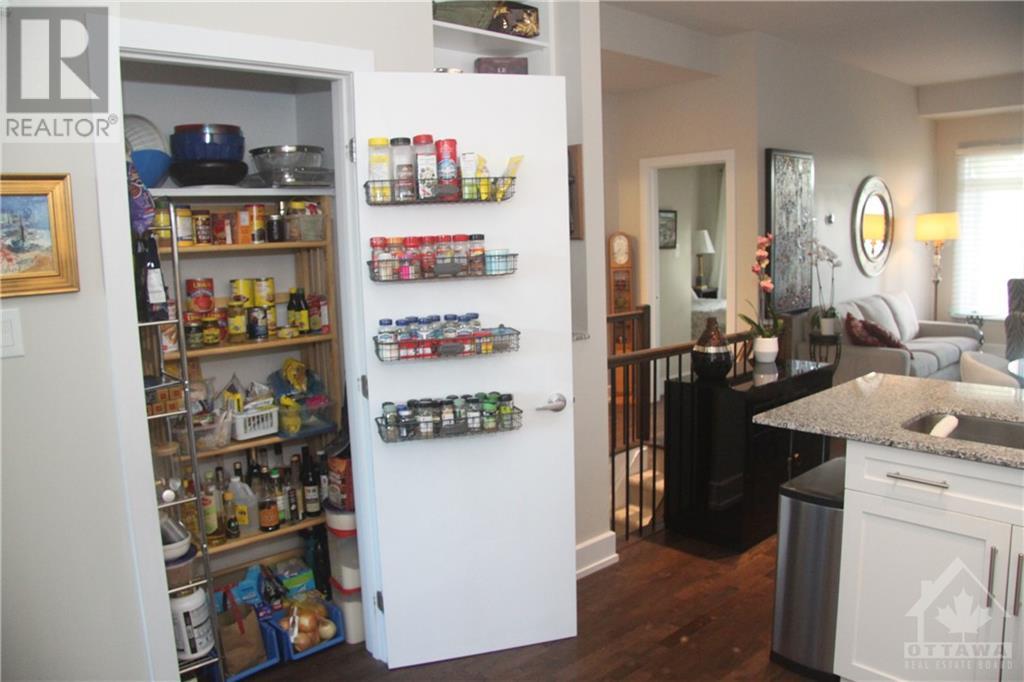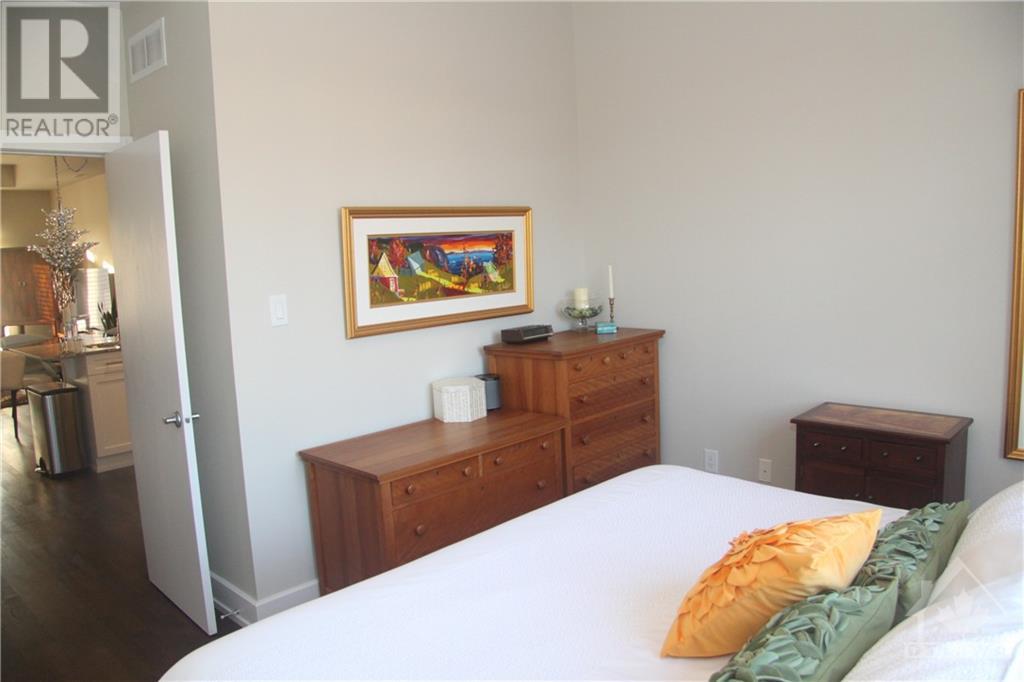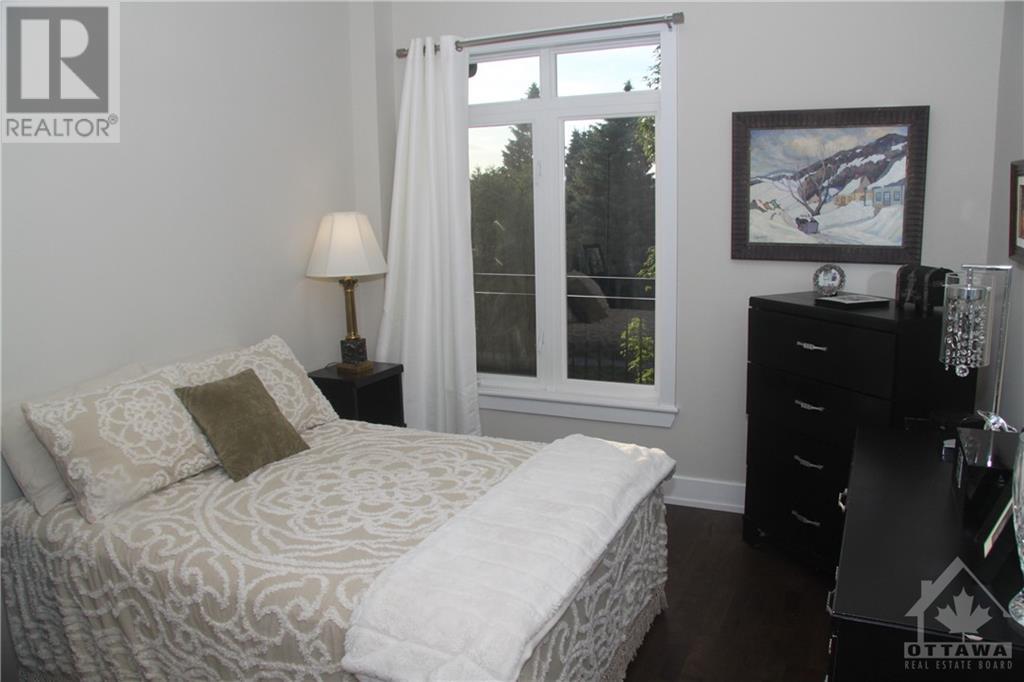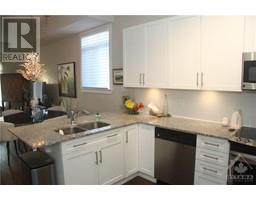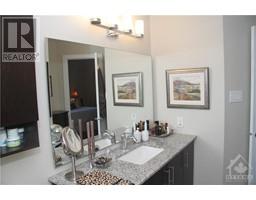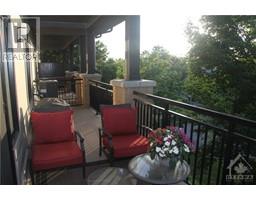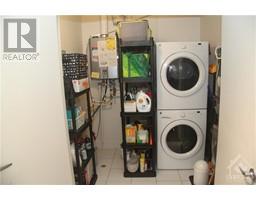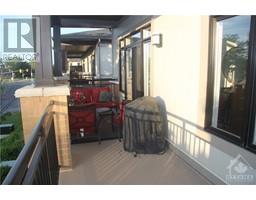31 Bergeron Private Ottawa, Ontario K1C 0C2
$544,900Maintenance, Property Management, Waste Removal, Caretaker, Water, Other, See Remarks
$298.98 Monthly
Maintenance, Property Management, Waste Removal, Caretaker, Water, Other, See Remarks
$298.98 MonthlyThis is it!! This beautiful 2 bedroom and 2 bathroom unit has all its room on one floor. This very bright and stylish condominium feature high ceilings, new mechanical drapes(Hunter Douglas), hardwood/tile flooring and open concept living/dining/kitchen with a breakfast bar and pantry. The modern kitchen feature quartz counter top, stainless steel appliances, double undermount sink and plenty of counter and cupboard space. The primary bedroom has a spacious his and her closet and a luxury ensuite bathroom also with quartz counter top. The second bedroom and main bathroom are very spacious. The laundry room also has good storage space. If you like to entertain outside, the balcony will be very attractive to you with it's 25 feet long and over 6 feet wide, It is one of the largest in the complex and has the option of a natural gas connection for your BBQ. This property comes with 1 parking space(#60) in front of your door and a storage locker(#9-31). Dont miss out on this beautiful unit. (id:43934)
Property Details
| MLS® Number | 1396126 |
| Property Type | Single Family |
| Neigbourhood | Chapel Hill |
| Amenities Near By | Public Transit, Recreation Nearby, Shopping |
| Community Features | School Bus, Pets Allowed With Restrictions |
| Features | Flat Site, Balcony |
| Parking Space Total | 1 |
Building
| Bathroom Total | 2 |
| Bedrooms Above Ground | 2 |
| Bedrooms Total | 2 |
| Amenities | Storage - Locker, Laundry - In Suite |
| Appliances | Refrigerator, Dishwasher, Dryer, Microwave Range Hood Combo, Stove, Washer, Blinds |
| Basement Development | Not Applicable |
| Basement Type | None (not Applicable) |
| Constructed Date | 2015 |
| Construction Material | Poured Concrete |
| Construction Style Attachment | Stacked |
| Cooling Type | Central Air Conditioning |
| Exterior Finish | Brick, Siding |
| Fire Protection | Smoke Detectors |
| Fixture | Drapes/window Coverings |
| Flooring Type | Hardwood, Tile |
| Foundation Type | Poured Concrete |
| Heating Fuel | Natural Gas |
| Heating Type | Forced Air |
| Stories Total | 2 |
| Type | House |
| Utility Water | Municipal Water |
Parking
| Surfaced | |
| Visitor Parking |
Land
| Acreage | No |
| Land Amenities | Public Transit, Recreation Nearby, Shopping |
| Landscape Features | Landscaped |
| Sewer | Municipal Sewage System |
| Zoning Description | Residential |
Rooms
| Level | Type | Length | Width | Dimensions |
|---|---|---|---|---|
| Second Level | Living Room/dining Room | 20'9" x 13'0" | ||
| Second Level | Kitchen | 13'1" x 10'6" | ||
| Second Level | Primary Bedroom | 14'2" x 12'7" | ||
| Second Level | Bedroom | 13'4" x 10'0" | ||
| Second Level | 4pc Bathroom | 8'11" x 5'0" | ||
| Second Level | 3pc Ensuite Bath | 12'6" x 7'0" | ||
| Second Level | Laundry Room | Measurements not available | ||
| Second Level | Other | 25'3" x 6'7" | ||
| Main Level | Foyer | 4'7" x 3'4" |
https://www.realtor.ca/real-estate/27000232/31-bergeron-private-ottawa-chapel-hill
Interested?
Contact us for more information













