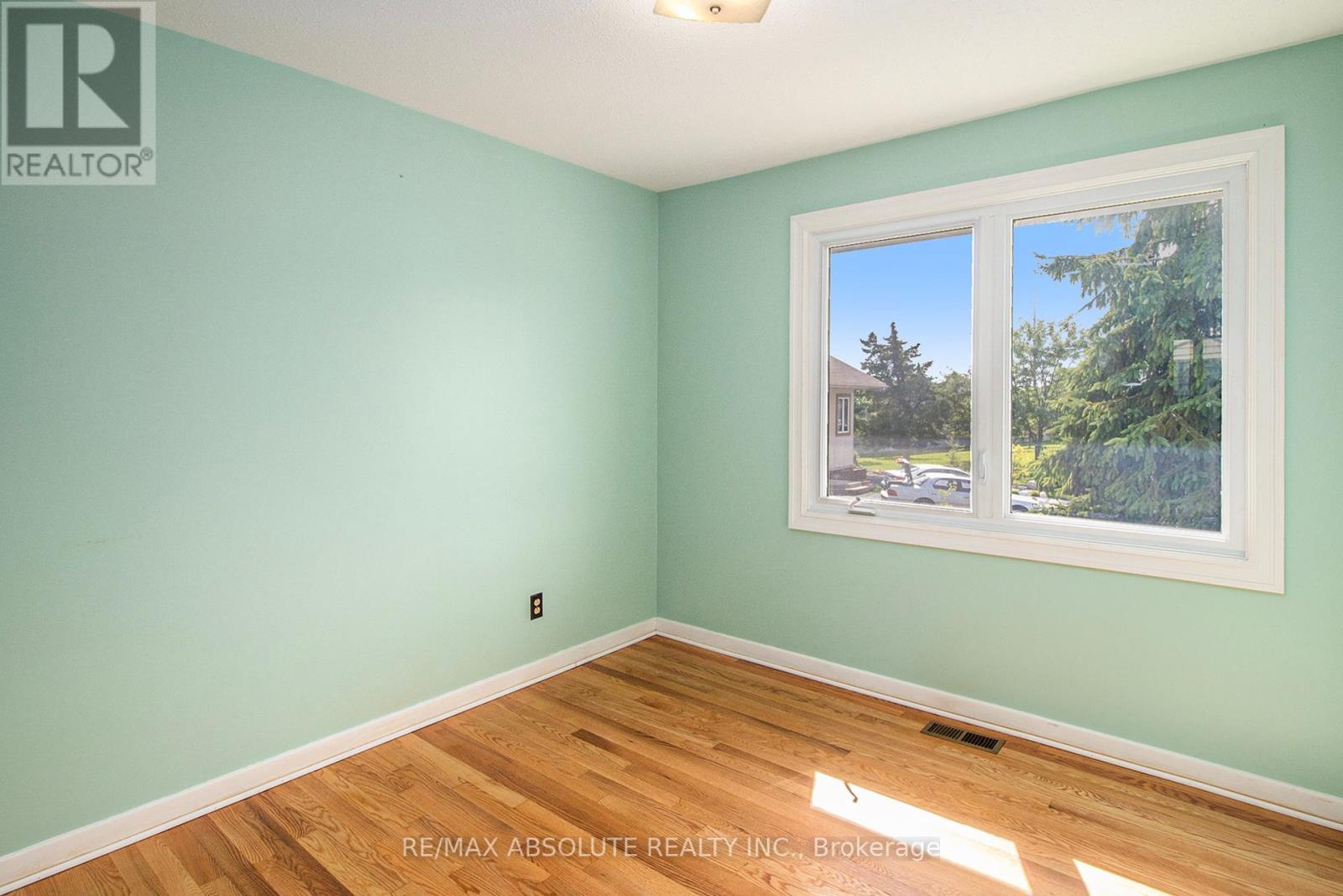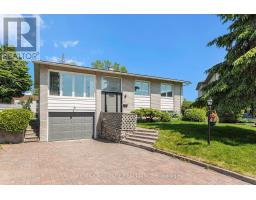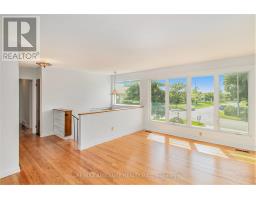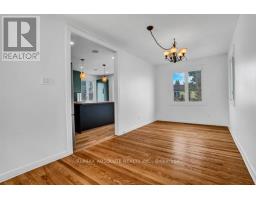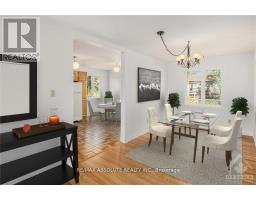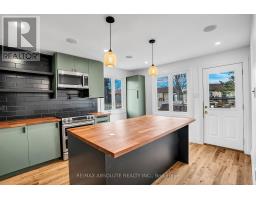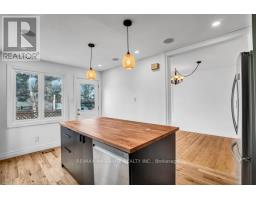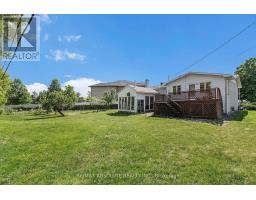3 Bedroom
2 Bathroom
1,100 - 1,500 ft2
Raised Bungalow
Fireplace
Central Air Conditioning
Forced Air
$659,900
Perfect for your growing family, or to be divided into 2 units! This HiRanch close to Crystal Bay, sits on a .25+ acre corner lot. Down the street from the historic Fairfields Heritage Manor, and walking distance to the trails at Britannia Beach .This large property has tons of potential for a fabulous family home, sitting on a quiet street with a park and no through traffic. Main floor family and dining rooms and all 3 bedrooms have hardwood floors. Kitchen is recently renovated, with a huge island, and potlights, stainless steel appliances and and oversized sink. Kitchen conveniently leads to a large outdoor deck, perfect for BBQing in the warm summer months. The layout creates a very bright lower level, which lends itself well to a rental unit conversion, or for extended family, with outdoor access through the back greenhouse, or attached garage with inside access. The lower level already has a full 4 piece bath and a huge playroom with space for a 4th bedroom. The location offers a short walk to shopping or transit, as well as quick access to the 417,416. Close to the Parkway, future LRT, public transit and Queensway Carleton Hospital. A bike ride to Andrew Hayden Park and shopping at Bayshore. Roof 15, furnace 16, AC 18, garage & front door 20/21some windows 21. Greenhouse access limited to door from basement, outer door blocked. 24 hours on all offers please (id:43934)
Property Details
|
MLS® Number
|
X12119605 |
|
Property Type
|
Single Family |
|
Community Name
|
7004 - Bayshore |
|
Amenities Near By
|
Public Transit |
|
Features
|
Wooded Area |
|
Parking Space Total
|
5 |
Building
|
Bathroom Total
|
2 |
|
Bedrooms Above Ground
|
3 |
|
Bedrooms Total
|
3 |
|
Amenities
|
Fireplace(s) |
|
Appliances
|
Water Heater, Dishwasher, Dryer, Hood Fan, Microwave, Stove, Washer, Refrigerator |
|
Architectural Style
|
Raised Bungalow |
|
Basement Development
|
Finished |
|
Basement Type
|
Full (finished) |
|
Construction Style Attachment
|
Detached |
|
Cooling Type
|
Central Air Conditioning |
|
Exterior Finish
|
Brick |
|
Fireplace Present
|
Yes |
|
Foundation Type
|
Concrete |
|
Heating Fuel
|
Natural Gas |
|
Heating Type
|
Forced Air |
|
Stories Total
|
1 |
|
Size Interior
|
1,100 - 1,500 Ft2 |
|
Type
|
House |
|
Utility Water
|
Municipal Water |
Parking
Land
|
Acreage
|
No |
|
Land Amenities
|
Public Transit |
|
Sewer
|
Sanitary Sewer |
|
Size Depth
|
135 Ft |
|
Size Frontage
|
22 Ft |
|
Size Irregular
|
22 X 135 Ft ; 1 |
|
Size Total Text
|
22 X 135 Ft ; 1 |
|
Zoning Description
|
R1ff |
Rooms
| Level |
Type |
Length |
Width |
Dimensions |
|
Basement |
Workshop |
3.01 m |
2.55 m |
3.01 m x 2.55 m |
|
Basement |
Family Room |
7.77 m |
3.88 m |
7.77 m x 3.88 m |
|
Basement |
Bathroom |
2.33 m |
2.18 m |
2.33 m x 2.18 m |
|
Main Level |
Solarium |
6.38 m |
3.82 m |
6.38 m x 3.82 m |
|
Main Level |
Dining Room |
5.53 m |
2.59 m |
5.53 m x 2.59 m |
|
Main Level |
Living Room |
4.92 m |
3.47 m |
4.92 m x 3.47 m |
|
Main Level |
Kitchen |
4.69 m |
3.5 m |
4.69 m x 3.5 m |
|
Main Level |
Primary Bedroom |
3.91 m |
3.32 m |
3.91 m x 3.32 m |
|
Main Level |
Bedroom |
2.99 m |
2.87 m |
2.99 m x 2.87 m |
|
Main Level |
Bedroom |
3.02 m |
2.69 m |
3.02 m x 2.69 m |
|
Main Level |
Bathroom |
3.5 m |
2.15 m |
3.5 m x 2.15 m |
https://www.realtor.ca/real-estate/28249311/31-bellfield-street-ottawa-7004-bayshore

















