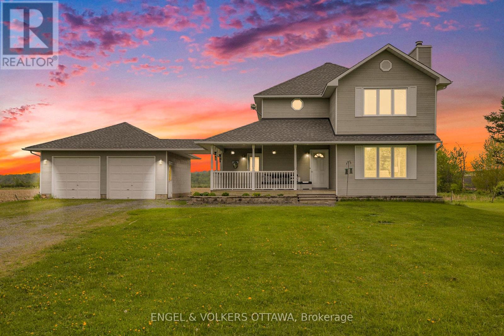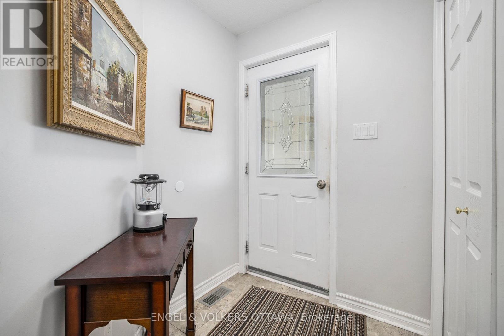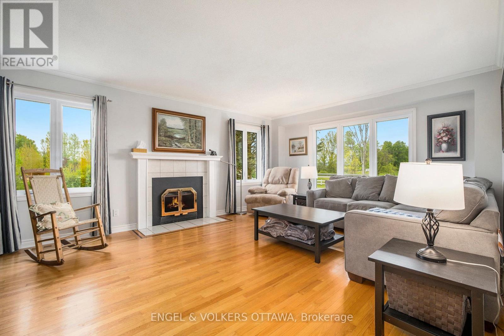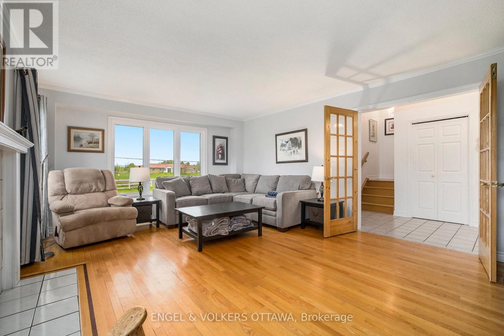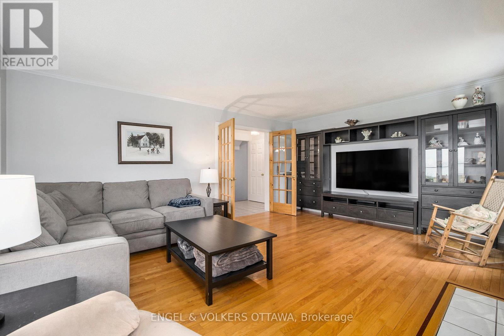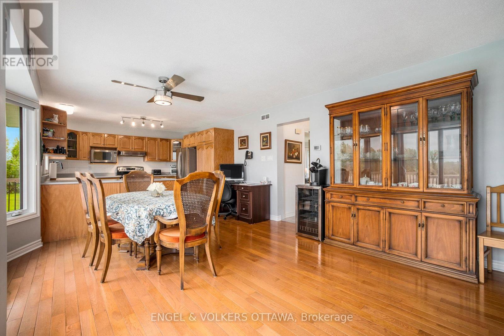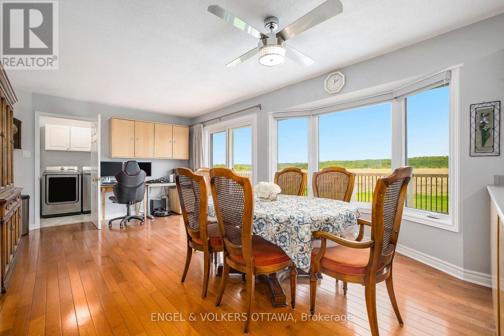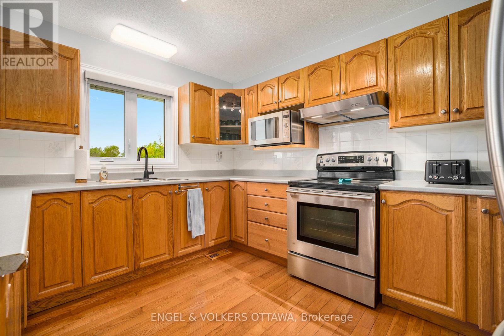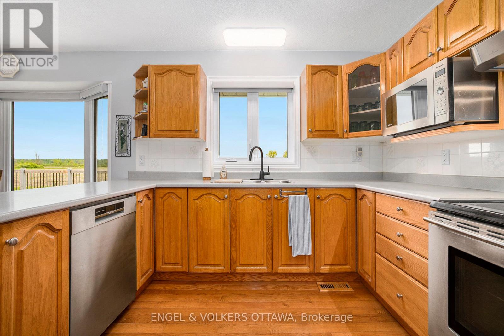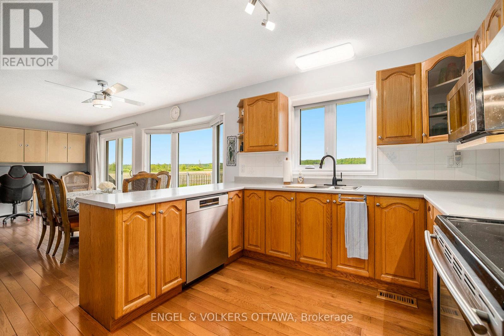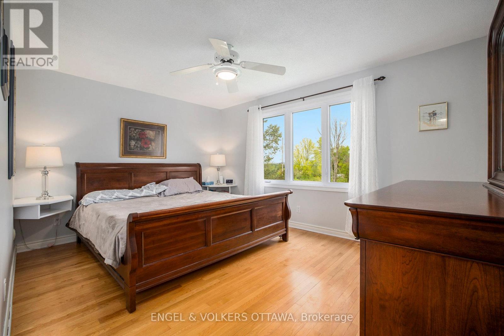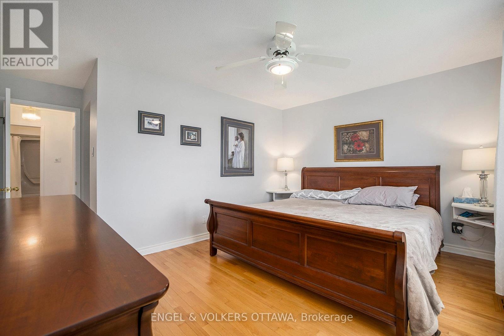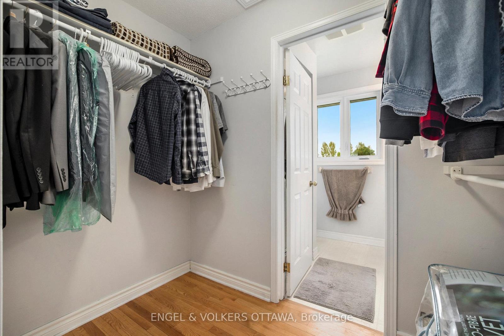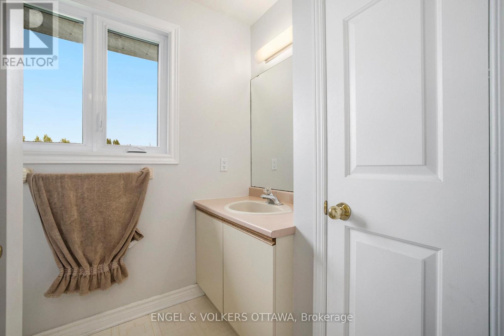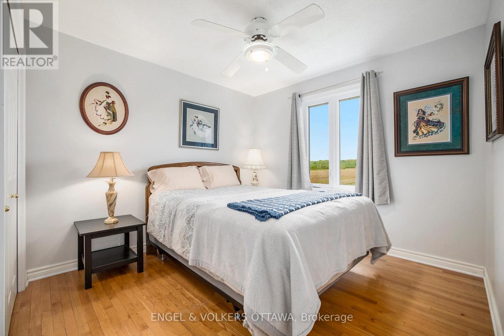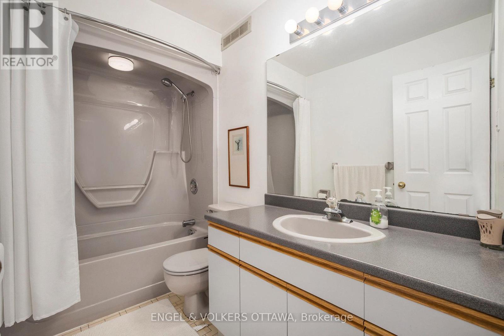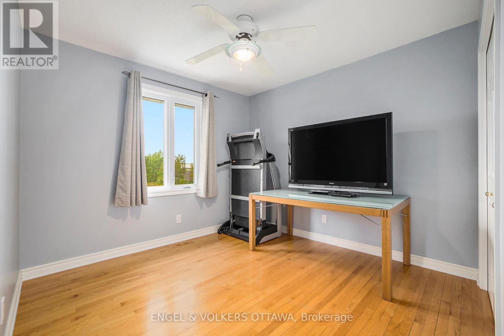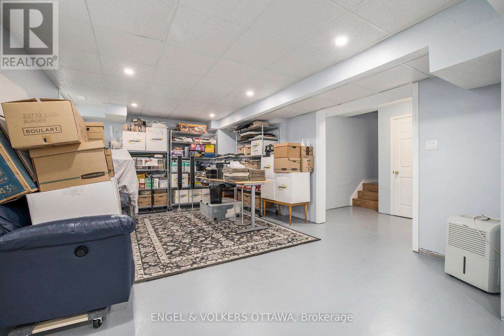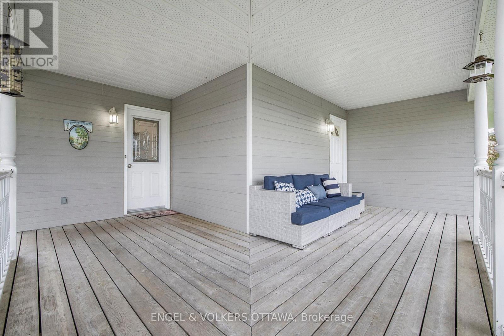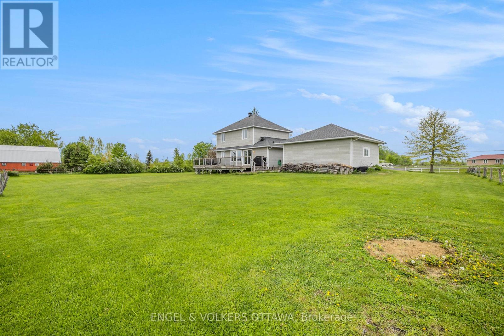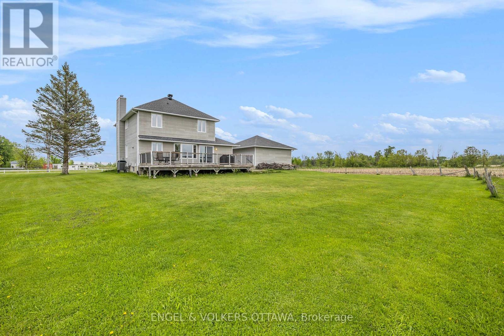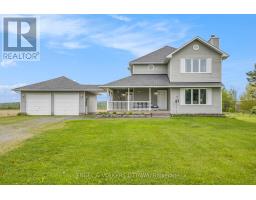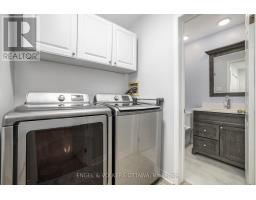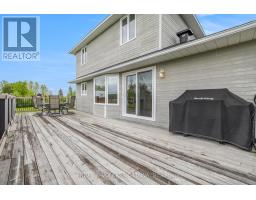3093 Woodkilton Drive Ottawa, Ontario K0A 1T0
$689,000
**OPEN HOUSE JUNE 1ST 2-4PM** ....This immaculately maintained 3-bedroom, 3-bathroom stunner is the perfect blend of comfort and sophistication, nestled on a peaceful lot with picturesque views Step through elegant French doors into an expansive living room featuring gleaming hardwood floors, oversized windows that flood the space with natural light, and a cozy fireplace insert perfect for those crisp Ottawa evenings. The large kitchen boasts stainless steel appliances, generous cabinetry, and a sunlit eat-in area that flows seamlessly into a versatile flex space ideal for a home office or reading nook. Upstairs, the primary suite offers a serene retreat with a spacious closet and a sleek 3-piece ensuite. Two additional bedrooms are equally bright and airy, accompanied by a full main bath. The lower level is nearly complete with drywall and recessed pot lighting just awaiting your flooring finish to transform it into the ultimate rec room, home theatre, or play space. This home is move-in ready, beautifully updated, and set in a quiet, scenic location all just minutes from the amenities of Kanata. If you're searching for your family's next chapter, this is it. (id:43934)
Open House
This property has open houses!
2:00 pm
Ends at:4:00 pm
Property Details
| MLS® Number | X12184495 |
| Property Type | Single Family |
| Community Name | 9303 - Dunrobin |
| Parking Space Total | 12 |
Building
| Bathroom Total | 3 |
| Bedrooms Above Ground | 3 |
| Bedrooms Total | 3 |
| Appliances | Water Heater, Water Treatment, Central Vacuum, Water Softener, Water Purifier, Dishwasher, Dryer, Garage Door Opener, Stove, Washer, Window Coverings, Refrigerator |
| Basement Development | Finished |
| Basement Type | N/a (finished) |
| Construction Style Attachment | Detached |
| Cooling Type | Air Exchanger |
| Fireplace Present | Yes |
| Fireplace Total | 1 |
| Foundation Type | Poured Concrete |
| Half Bath Total | 1 |
| Heating Fuel | Electric |
| Heating Type | Forced Air |
| Stories Total | 2 |
| Size Interior | 1,100 - 1,500 Ft2 |
| Type | House |
Parking
| Detached Garage | |
| Garage |
Land
| Acreage | No |
| Sewer | Septic System |
| Size Depth | 201 Ft ,9 In |
| Size Frontage | 220 Ft ,1 In |
| Size Irregular | 220.1 X 201.8 Ft |
| Size Total Text | 220.1 X 201.8 Ft |
Rooms
| Level | Type | Length | Width | Dimensions |
|---|---|---|---|---|
| Second Level | Primary Bedroom | 4.76 m | 4.09 m | 4.76 m x 4.09 m |
| Second Level | Bedroom 2 | 3.78 m | 3.13 m | 3.78 m x 3.13 m |
| Second Level | Bedroom 3 | 3.78 m | 3.01 m | 3.78 m x 3.01 m |
| Basement | Recreational, Games Room | 8.85 m | 3.85 m | 8.85 m x 3.85 m |
| Basement | Utility Room | 6.42 m | 4.06 m | 6.42 m x 4.06 m |
| Main Level | Foyer | 3.38 m | 1.57 m | 3.38 m x 1.57 m |
| Main Level | Living Room | 5.75 m | 4.1 m | 5.75 m x 4.1 m |
| Main Level | Kitchen | 3.78 m | 3.2 m | 3.78 m x 3.2 m |
| Main Level | Dining Room | 5 m | 4.12 m | 5 m x 4.12 m |
| Main Level | Laundry Room | 3.28 m | 1.68 m | 3.28 m x 1.68 m |
https://www.realtor.ca/real-estate/28391366/3093-woodkilton-drive-ottawa-9303-dunrobin
Contact Us
Contact us for more information

