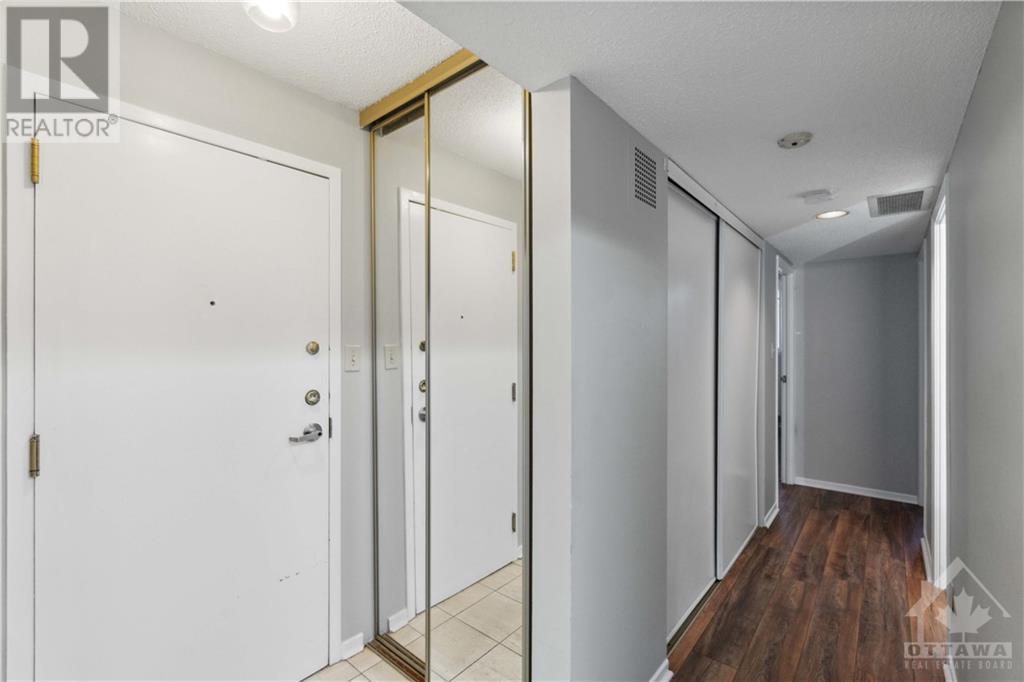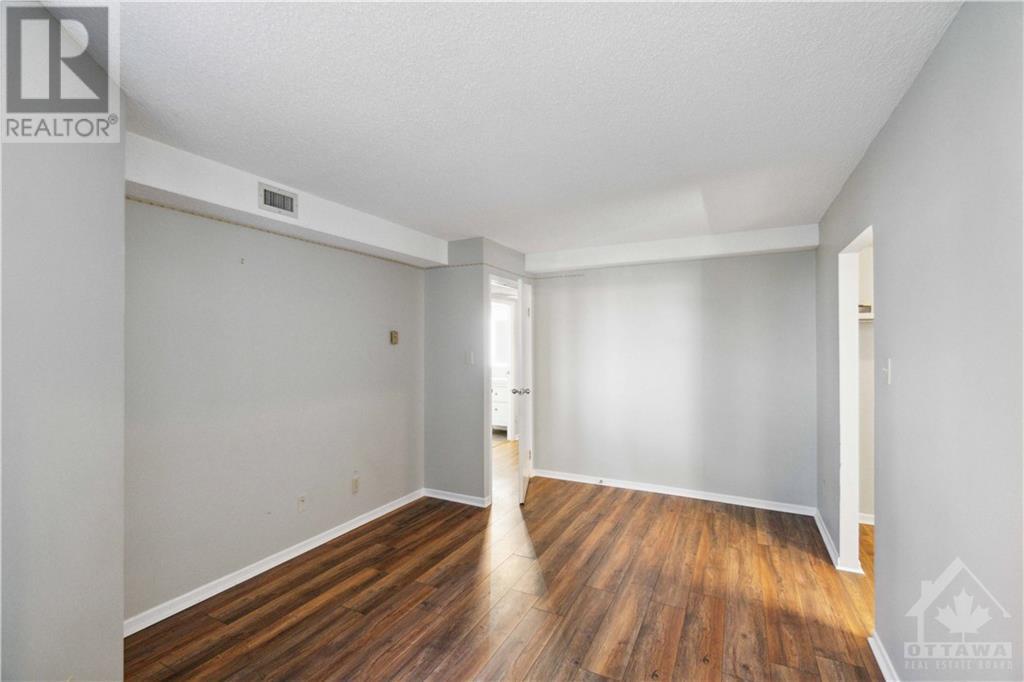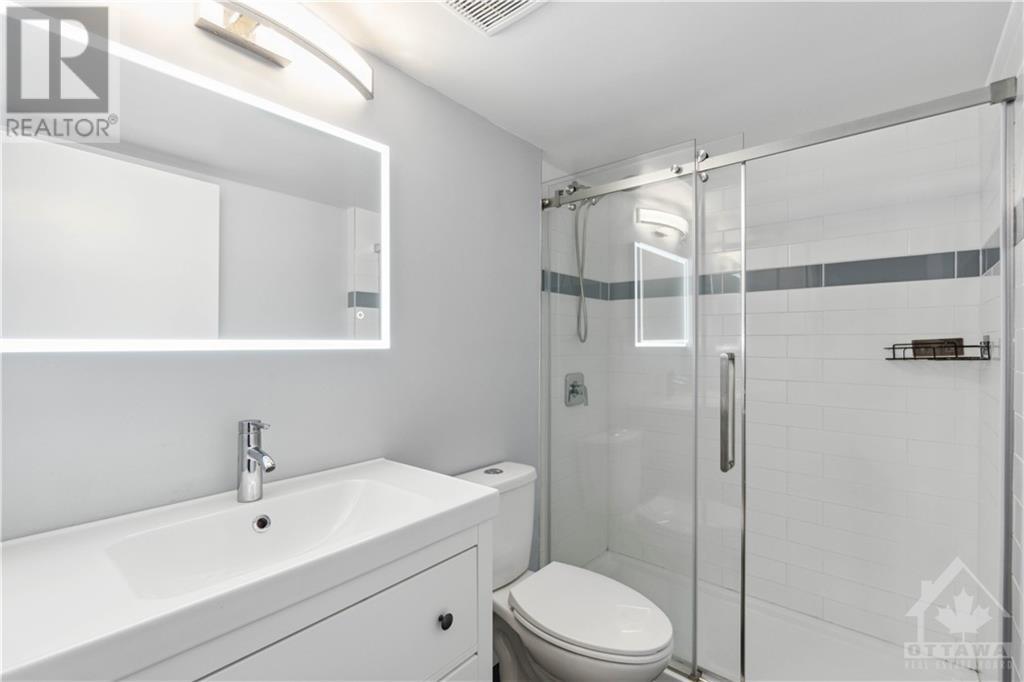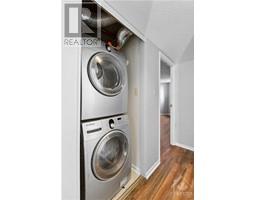309 Cumberland Street Unit#305 Ottawa, Ontario K1N 7J1
$339,900Maintenance, Property Management, Caretaker, Water, Other, See Remarks
$677 Monthly
Maintenance, Property Management, Caretaker, Water, Other, See Remarks
$677 MonthlyExperience the best urban living in this bright, spacious 2-bedroom, 2-bath. This beautiful condo features a gourmet kitchen, featuring SS appliances, ample cabinet space, and a perfect blend of style and functionality. Large living/dining with access to a private balcony. The generously sized primary bedroom offers a tranquil retreat with an updated en-suite and walk-in closet. The second bedroom is perfect for guests or the home office. Both bathrooms have been thoughtfully updated, showcasing modern finishes that enhance the cohesive, contemporary feel of the unit. Located just minutes from the vibrant Byward Market, you’ll have the city's best restaurants, cafés, boutiques, and cultural hotspots at your doorstep. Nearby parks and convenient transit options ensure easy access to both outdoor activities and seamless commuting. With in-unit laundry and an unbeatable location, this condo offers the ultimate in comfort, convenience, and cosmopolitan living. (id:43934)
Property Details
| MLS® Number | 1416015 |
| Property Type | Single Family |
| Neigbourhood | Byward Market -Lowertown |
| AmenitiesNearBy | Public Transit, Recreation Nearby, Shopping |
| CommunityFeatures | Pets Allowed |
| Features | Elevator, Balcony |
Building
| BathroomTotal | 2 |
| BedroomsAboveGround | 2 |
| BedroomsTotal | 2 |
| Amenities | Storage - Locker, Laundry - In Suite |
| Appliances | Refrigerator, Dryer, Stove, Washer |
| BasementDevelopment | Not Applicable |
| BasementType | None (not Applicable) |
| ConstructedDate | 1987 |
| CoolingType | Central Air Conditioning |
| ExteriorFinish | Brick |
| FlooringType | Laminate, Tile |
| FoundationType | Poured Concrete |
| HeatingFuel | Electric |
| HeatingType | Baseboard Heaters |
| StoriesTotal | 1 |
| Type | Apartment |
| UtilityWater | Municipal Water |
Parking
| None |
Land
| Acreage | No |
| LandAmenities | Public Transit, Recreation Nearby, Shopping |
| Sewer | Municipal Sewage System |
| ZoningDescription | Residential |
Rooms
| Level | Type | Length | Width | Dimensions |
|---|---|---|---|---|
| Main Level | Living Room | 20'10" x 11'8" | ||
| Main Level | Primary Bedroom | 17'8" x 10'8" | ||
| Main Level | Bedroom | 12'2" x 8'6" | ||
| Main Level | Full Bathroom | Measurements not available | ||
| Main Level | 4pc Bathroom | Measurements not available | ||
| Main Level | Other | 6'2" x 4'8" | ||
| Main Level | Laundry Room | Measurements not available | ||
| Main Level | Kitchen | 8'6" x 6'1" |
Interested?
Contact us for more information













































