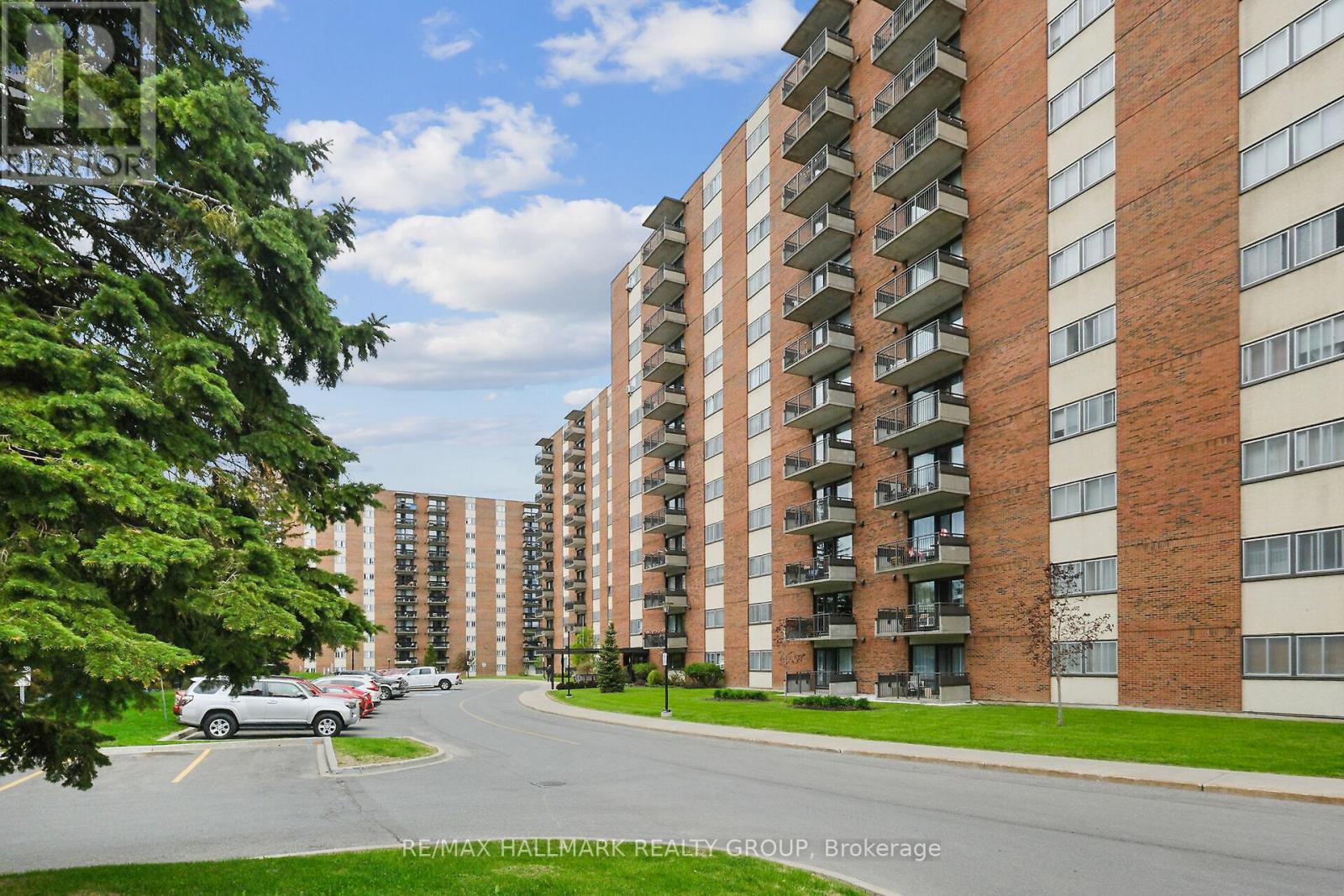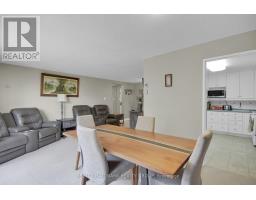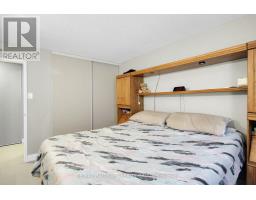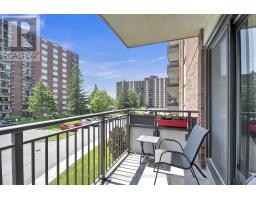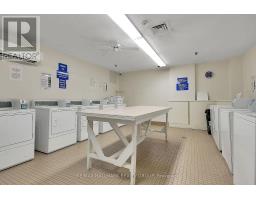309 - 1485 Baseline Road Ottawa, Ontario K2C 3L8
2 Bedroom
1 Bathroom
900 - 999 ft2
Window Air Conditioner
Baseboard Heaters
$2,100 Monthly
Move-in ready two-bedroom condo in a quiet building. Renovated kitchen and bathroom. Newer wall-to-wall carpet flooring. Three appliances included. Comes with one indoor heated parking spot and a storage locker. Heat, hydro, and water are covered by rent. Loads of amenities: indoor and outdoor swimming pools, party room, billiards room, workshop, and fitness center. Walking distance to shopping and restaurants. Close to public transit and a short drive or bus ride to Algonquin College. No smoking or pets, please. (id:43934)
Property Details
| MLS® Number | X12198775 |
| Property Type | Single Family |
| Community Name | 5406 - Copeland Park |
| Community Features | Pets Not Allowed |
| Features | Balcony |
| Parking Space Total | 1 |
Building
| Bathroom Total | 1 |
| Bedrooms Above Ground | 2 |
| Bedrooms Total | 2 |
| Amenities | Storage - Locker |
| Cooling Type | Window Air Conditioner |
| Exterior Finish | Brick, Concrete |
| Heating Fuel | Natural Gas |
| Heating Type | Baseboard Heaters |
| Size Interior | 900 - 999 Ft2 |
| Type | Apartment |
Parking
| No Garage |
Land
| Acreage | No |
Rooms
| Level | Type | Length | Width | Dimensions |
|---|---|---|---|---|
| Main Level | Primary Bedroom | 4.29 m | 3.04 m | 4.29 m x 3.04 m |
| Main Level | Bedroom | 3.68 m | 2.84 m | 3.68 m x 2.84 m |
| Main Level | Living Room | 7.06 m | 3.47 m | 7.06 m x 3.47 m |
| Main Level | Dining Room | 3.53 m | 2.89 m | 3.53 m x 2.89 m |
| Main Level | Kitchen | 3.7 m | 2.84 m | 3.7 m x 2.84 m |
| Main Level | Other | 2 m | 1.24 m | 2 m x 1.24 m |
https://www.realtor.ca/real-estate/28421715/309-1485-baseline-road-ottawa-5406-copeland-park
Contact Us
Contact us for more information


