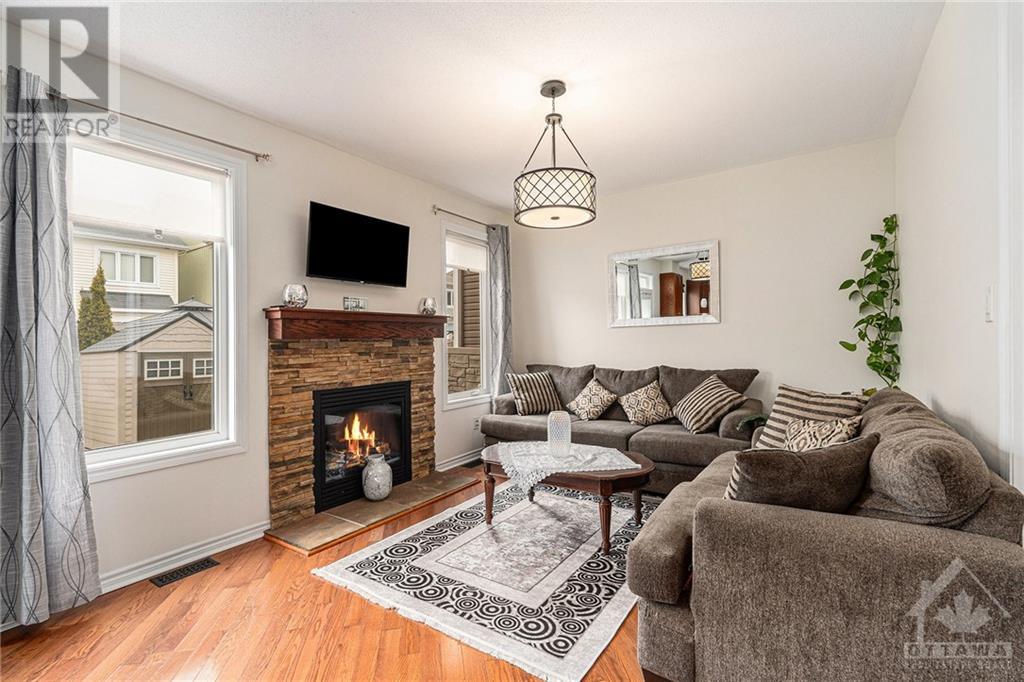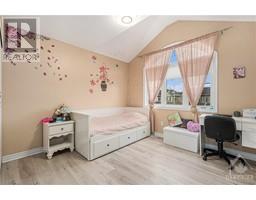308 Summer Sky Street Ottawa, Ontario K4A 0V3
$765,000
Immaculate, move-in ready modern open-concept home with a cozy feel and a fenced-in yard. Built in 2012, this home features a double garage for added convenience. The fourth bathroom in the basement is practical, next to a large family room great for entertaining or watching movies. There are numerous features to love, including its location in a great neighborhood, close to the community center, schools and parks. The double driveway and interlock walkway provide ample parking without needing to park cars one behind the other. The beautiful primary bedroom boasts a lovely ensuite bathroom with a separate shower and soaker tub. The additional bathroom upstairs serves the two other bedrooms and the laundry room is bright and conveniently located upstairs as well. This is the home you have been waiting for – a detached property with your own yard, offering tremendous value. Overnight requests for visits are required. Book your appointment today. (id:43934)
Property Details
| MLS® Number | 1400893 |
| Property Type | Single Family |
| Neigbourhood | Summerside |
| Amenities Near By | Public Transit, Recreation Nearby, Shopping |
| Community Features | Family Oriented |
| Parking Space Total | 4 |
| Structure | Deck, Porch |
Building
| Bathroom Total | 4 |
| Bedrooms Above Ground | 3 |
| Bedrooms Total | 3 |
| Appliances | Refrigerator, Dishwasher, Dryer, Microwave Range Hood Combo, Stove, Washer |
| Basement Development | Finished |
| Basement Type | Full (finished) |
| Constructed Date | 2012 |
| Construction Style Attachment | Detached |
| Cooling Type | Central Air Conditioning |
| Exterior Finish | Brick, Siding |
| Fireplace Present | Yes |
| Fireplace Total | 1 |
| Flooring Type | Wall-to-wall Carpet, Hardwood, Tile |
| Foundation Type | Poured Concrete |
| Half Bath Total | 1 |
| Heating Fuel | Natural Gas |
| Heating Type | Forced Air |
| Stories Total | 2 |
| Type | House |
| Utility Water | Municipal Water |
Parking
| Attached Garage |
Land
| Acreage | No |
| Fence Type | Fenced Yard |
| Land Amenities | Public Transit, Recreation Nearby, Shopping |
| Sewer | Municipal Sewage System |
| Size Depth | 83 Ft ,7 In |
| Size Frontage | 36 Ft ,1 In |
| Size Irregular | 36.05 Ft X 83.56 Ft |
| Size Total Text | 36.05 Ft X 83.56 Ft |
| Zoning Description | Residential |
Rooms
| Level | Type | Length | Width | Dimensions |
|---|---|---|---|---|
| Second Level | Primary Bedroom | 15'0" x 11'6" | ||
| Second Level | Other | 5'1" x 6'1" | ||
| Second Level | 4pc Ensuite Bath | 13'7" x 8'3" | ||
| Second Level | Bedroom | 11'1" x 12'5" | ||
| Second Level | Bedroom | 11'1" x 10'4" | ||
| Second Level | 5pc Bathroom | 11'1" x 5'6" | ||
| Second Level | Laundry Room | 6'1" x 7'9" | ||
| Basement | Recreation Room | 27'2" x 19'8" | ||
| Basement | 3pc Bathroom | Measurements not available | ||
| Basement | Storage | 9'5" x 6'9" | ||
| Basement | Utility Room | 4'11" x 20'10" | ||
| Main Level | Dining Room | 12'9" x 13'3" | ||
| Main Level | Eating Area | 7'4" x 11'6" | ||
| Main Level | Living Room | 10'9" x 11'6" | ||
| Main Level | Kitchen | 10'10" x 11'6" | ||
| Main Level | Foyer | 8'2" x 4'7" | ||
| Main Level | 2pc Bathroom | Measurements not available | ||
| Main Level | Porch | 11'5" x 6'5" |
https://www.realtor.ca/real-estate/27124123/308-summer-sky-street-ottawa-summerside
Interested?
Contact us for more information







































