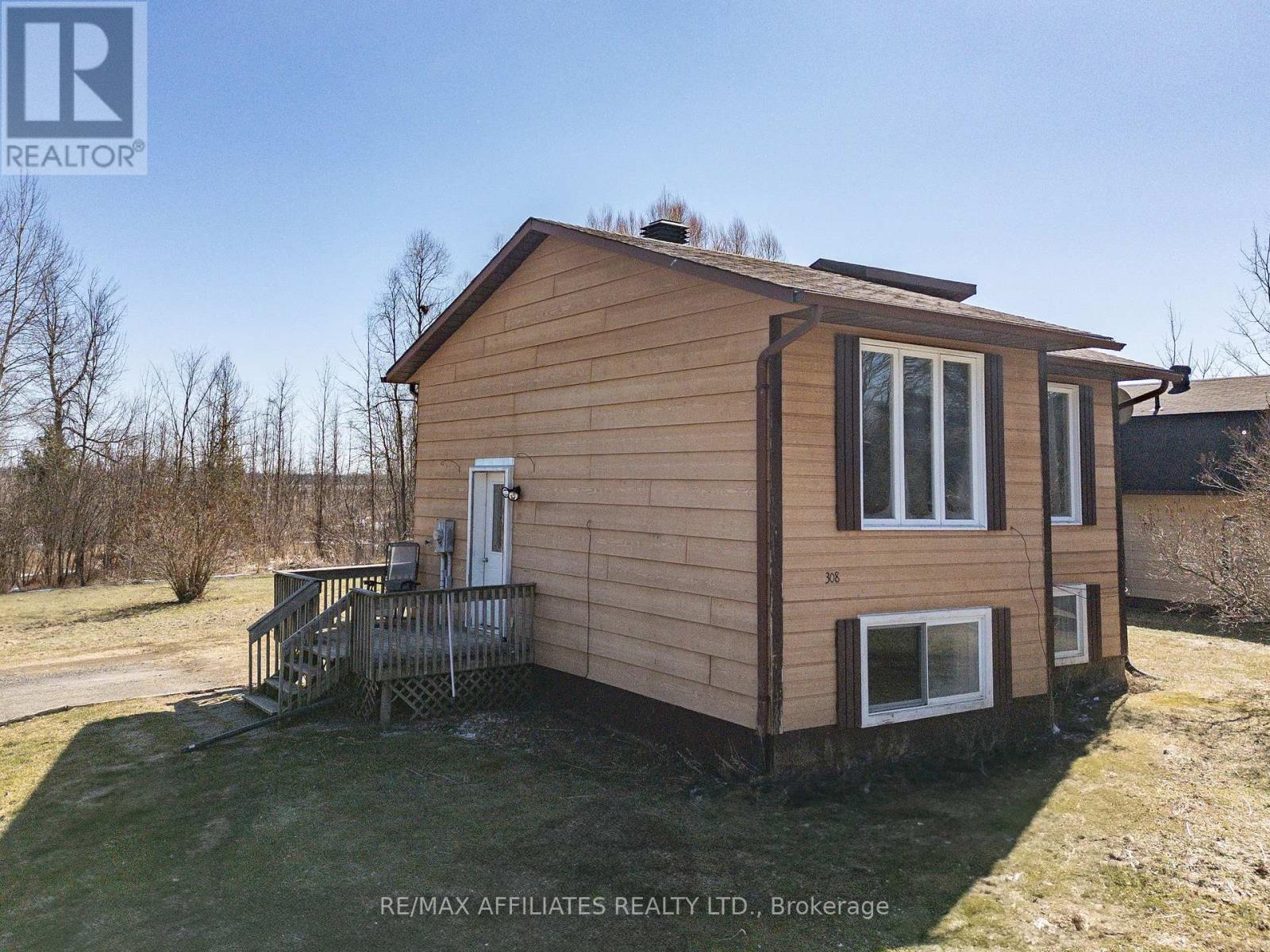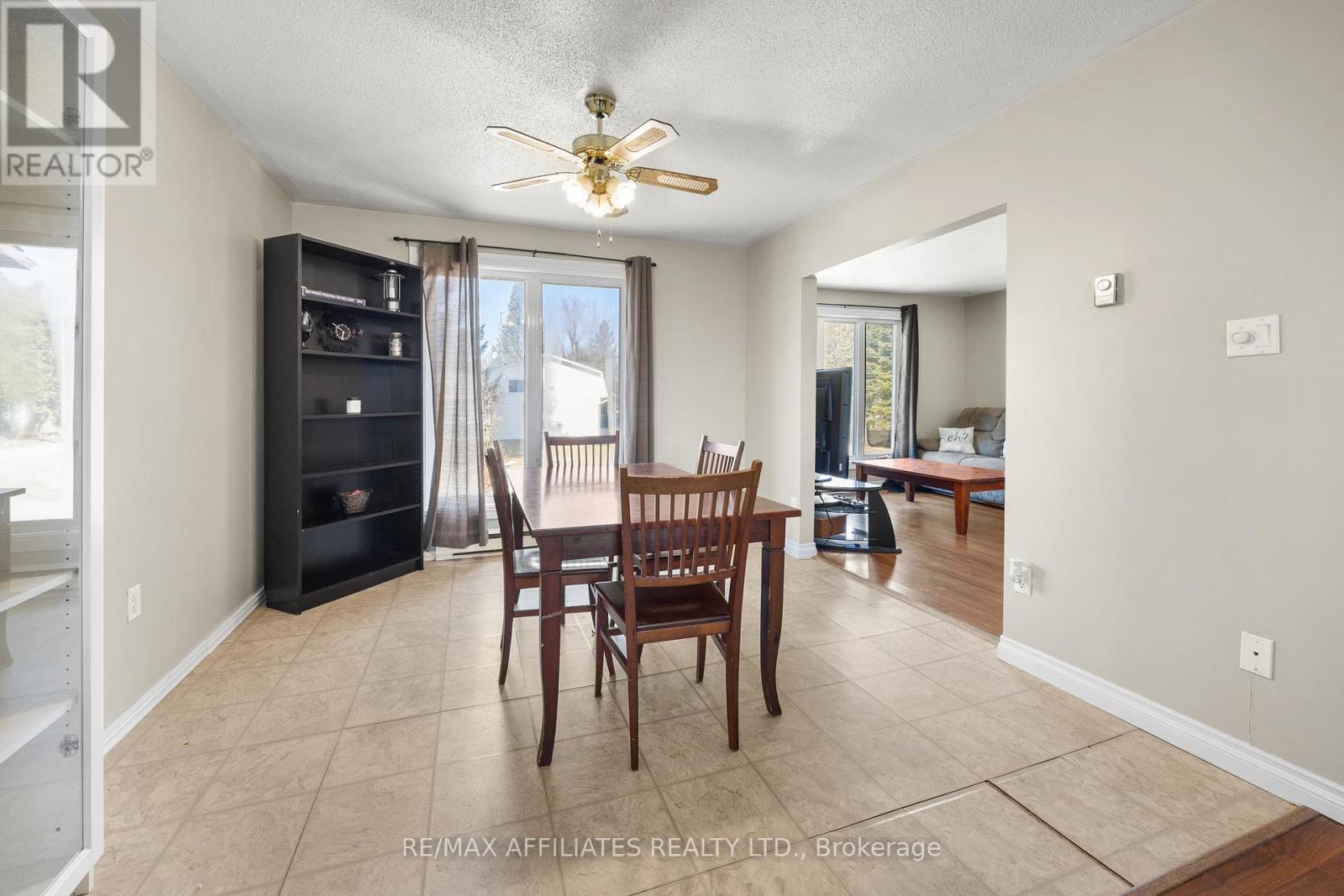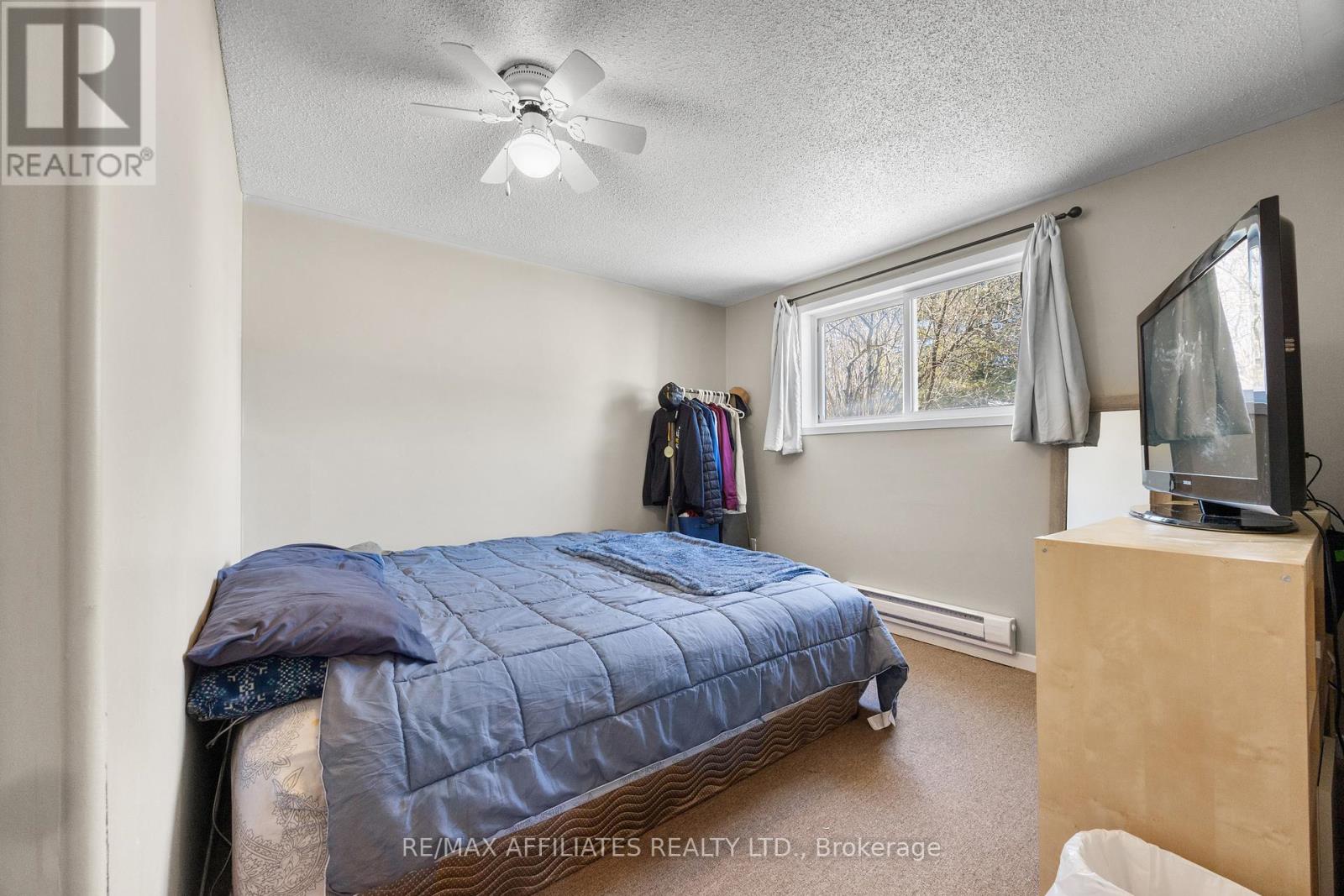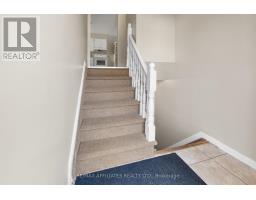3 Bedroom
2 Bathroom
700 - 1,100 ft2
Baseboard Heaters
$269,900
Welcome to the nicest lot in Rob Glen Estates. This well maintained, three bedroom, 1.5 bathroom home sits on a quiet, large, end lot, backing on to a wooded area. The upper level is bright and inviting with, a living room, dining room and kitchen. You will also find a half bathroom with full sized laundry machines and storage. On the lower level are three nice sized bedrooms and an updated 4 piece bathroom. The backyard is a great space to sit out and enjoy nature, have a garden or play a game of football. Land fees are currently $428.50 and include, property taxes, water, septic. Buyers are subject to approval by the owners of Rob Glen Estates. (id:43934)
Property Details
|
MLS® Number
|
X12040890 |
|
Property Type
|
Single Family |
|
Community Name
|
820 - Rideau Lakes (South Elmsley) Twp |
|
Features
|
Sump Pump |
|
Parking Space Total
|
2 |
|
Structure
|
Deck |
Building
|
Bathroom Total
|
2 |
|
Bedrooms Above Ground
|
3 |
|
Bedrooms Total
|
3 |
|
Appliances
|
Water Heater, Dishwasher, Dryer, Stove, Washer, Refrigerator |
|
Basement Development
|
Finished |
|
Basement Type
|
N/a (finished) |
|
Construction Style Attachment
|
Detached |
|
Exterior Finish
|
Wood |
|
Foundation Type
|
Wood |
|
Heating Fuel
|
Electric |
|
Heating Type
|
Baseboard Heaters |
|
Stories Total
|
2 |
|
Size Interior
|
700 - 1,100 Ft2 |
|
Type
|
House |
Parking
Land
|
Acreage
|
No |
|
Sewer
|
Septic System |
Rooms
| Level |
Type |
Length |
Width |
Dimensions |
|
Basement |
Primary Bedroom |
3.62 m |
3.03 m |
3.62 m x 3.03 m |
|
Basement |
Bedroom 2 |
3.18 m |
3.13 m |
3.18 m x 3.13 m |
|
Basement |
Bedroom 3 |
3.11 m |
2.28 m |
3.11 m x 2.28 m |
|
Basement |
Bathroom |
1.67 m |
3.32 m |
1.67 m x 3.32 m |
|
Upper Level |
Living Room |
3.78 m |
3.63 m |
3.78 m x 3.63 m |
|
Upper Level |
Dining Room |
3.5 m |
3.25 m |
3.5 m x 3.25 m |
|
Upper Level |
Kitchen |
3.3 m |
3.25 m |
3.3 m x 3.25 m |
https://www.realtor.ca/real-estate/28072155/308-26-salmon-side-road-rideau-lakes-820-rideau-lakes-south-elmsley-twp













































