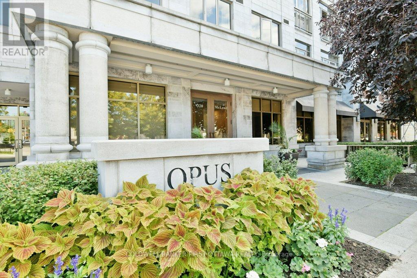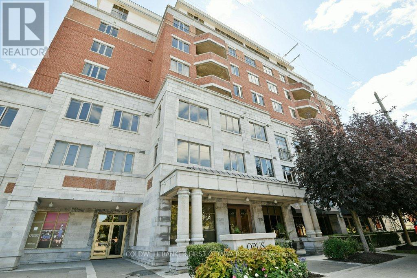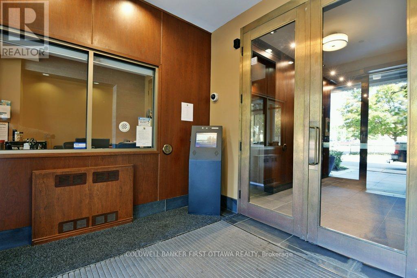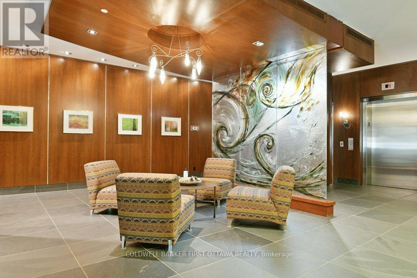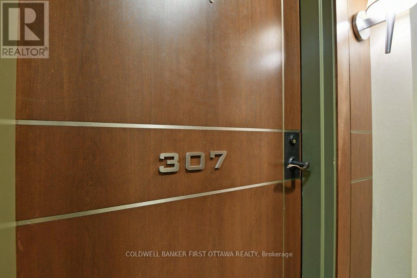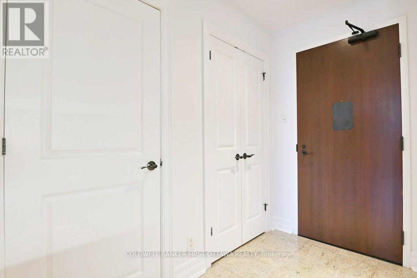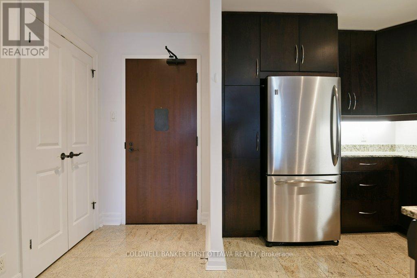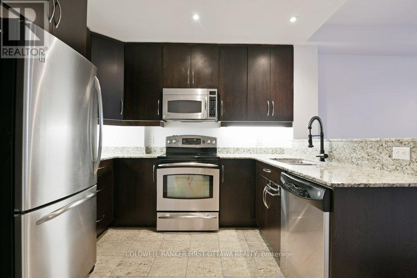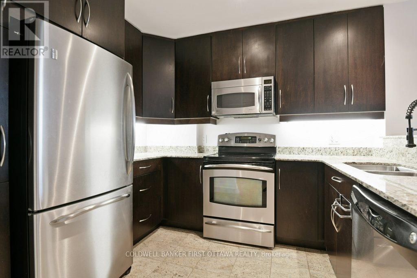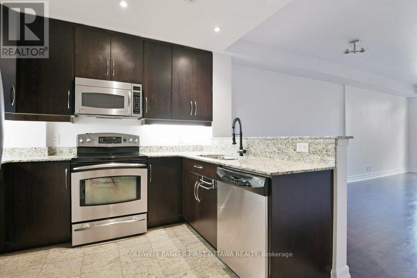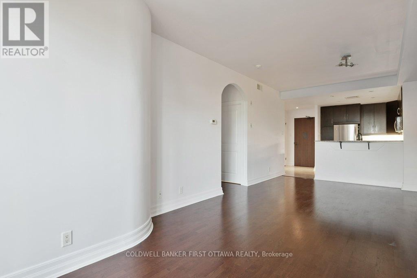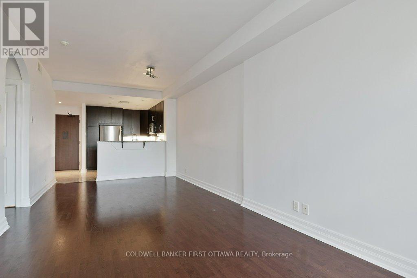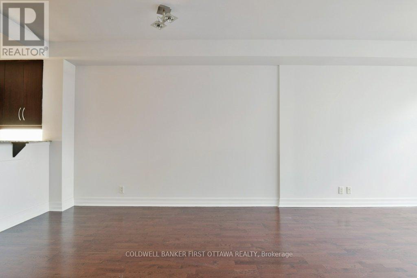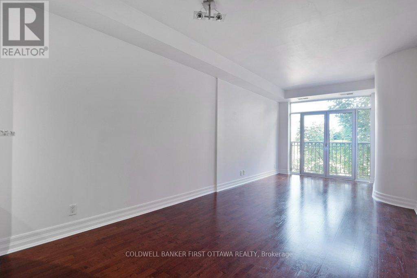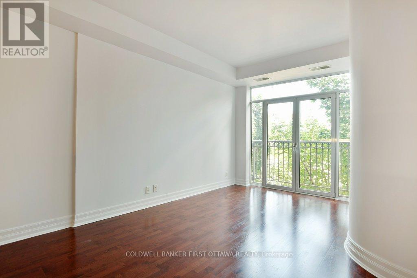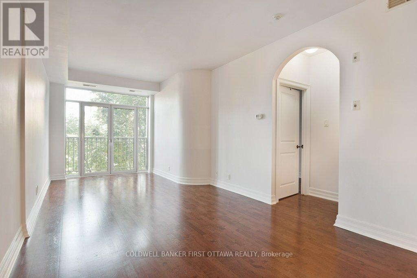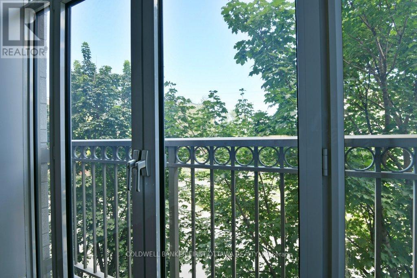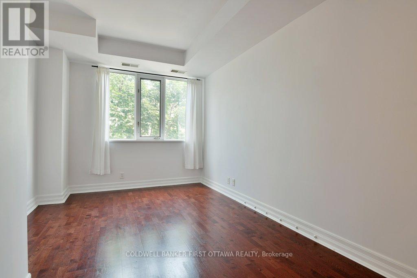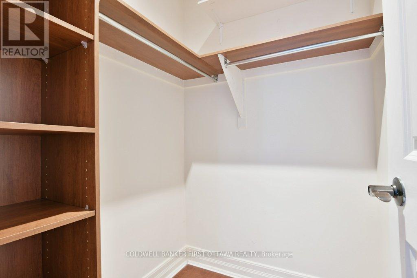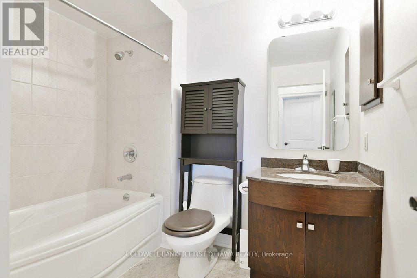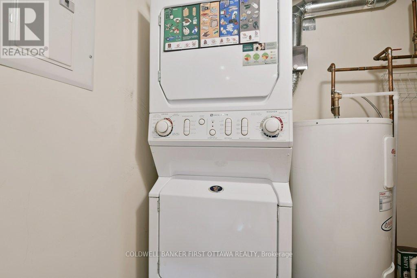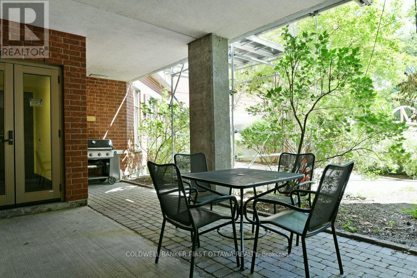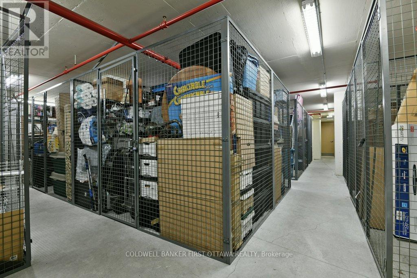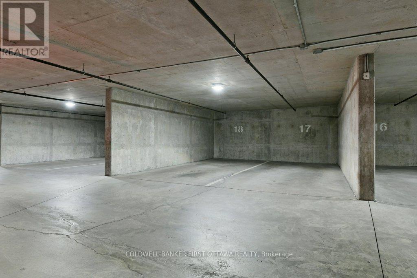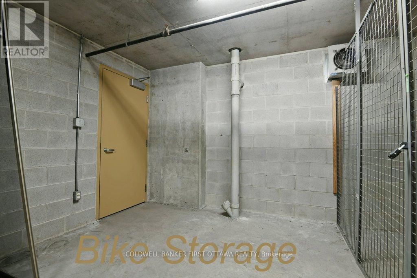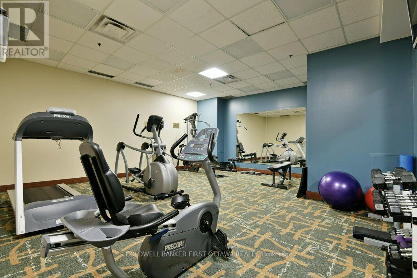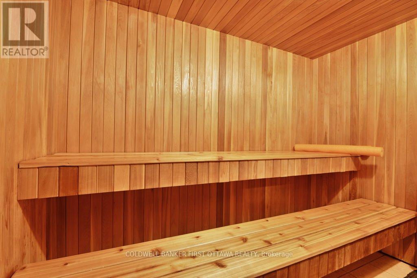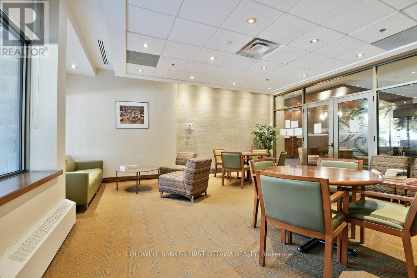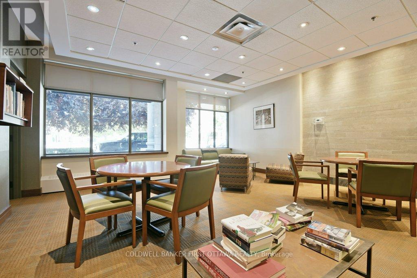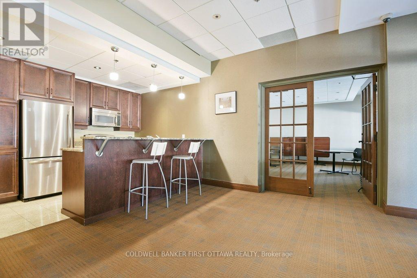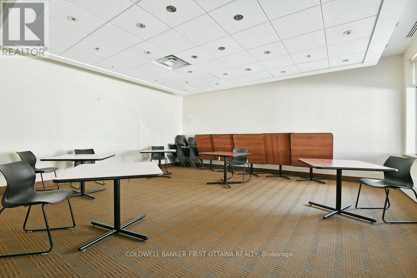307 - 320 Mcleod Street Ottawa, Ontario K2P 1A3
1 Bedroom
1 Bathroom
700 - 799 ft2
Central Air Conditioning
Forced Air
$2,300 Monthly
The OPUS - Elegant design and exceptional lifestyle in the heart of Centretown. This lovely one bedroom is east-facing and finished with granite counters, stainless steel appliances and hardwood floors. The unit overlooks the Museum of Nature, and includes in-unit laundry, heated underground parking, locker and bike storage. Abundant amenities include an Exercise Room, Multi-purpose Room with full Kitchenette, Sauna, Guest Suites, and Library. Neighbourhood restaurants, boutiques, and parks all within a leisurely walk. Wonderful rental opportunity! (id:43934)
Property Details
| MLS® Number | X12401173 |
| Property Type | Single Family |
| Neigbourhood | Centretown |
| Community Name | 4103 - Ottawa Centre |
| Community Features | Pet Restrictions |
| Equipment Type | Water Heater |
| Features | Carpet Free, In Suite Laundry |
| Parking Space Total | 1 |
| Rental Equipment Type | Water Heater |
Building
| Bathroom Total | 1 |
| Bedrooms Above Ground | 1 |
| Bedrooms Total | 1 |
| Amenities | Storage - Locker |
| Appliances | Garage Door Opener Remote(s), Dishwasher, Dryer, Hood Fan, Stove, Washer, Refrigerator |
| Cooling Type | Central Air Conditioning |
| Exterior Finish | Brick Facing |
| Heating Fuel | Natural Gas |
| Heating Type | Forced Air |
| Size Interior | 700 - 799 Ft2 |
| Type | Apartment |
Parking
| Underground | |
| Garage |
Land
| Acreage | No |
Rooms
| Level | Type | Length | Width | Dimensions |
|---|---|---|---|---|
| Main Level | Primary Bedroom | 4.72 m | 3.02 m | 4.72 m x 3.02 m |
| Main Level | Bathroom | 2.5 m | 2.2 m | 2.5 m x 2.2 m |
| Main Level | Dining Room | 3.56 m | 3.24 m | 3.56 m x 3.24 m |
| Main Level | Kitchen | 2.94 m | 2.7 m | 2.94 m x 2.7 m |
| Main Level | Living Room | 4.16 m | 3.24 m | 4.16 m x 3.24 m |
| Main Level | Laundry Room | 2.59 m | 1.61 m | 2.59 m x 1.61 m |
https://www.realtor.ca/real-estate/28857389/307-320-mcleod-street-ottawa-4103-ottawa-centre
Contact Us
Contact us for more information

