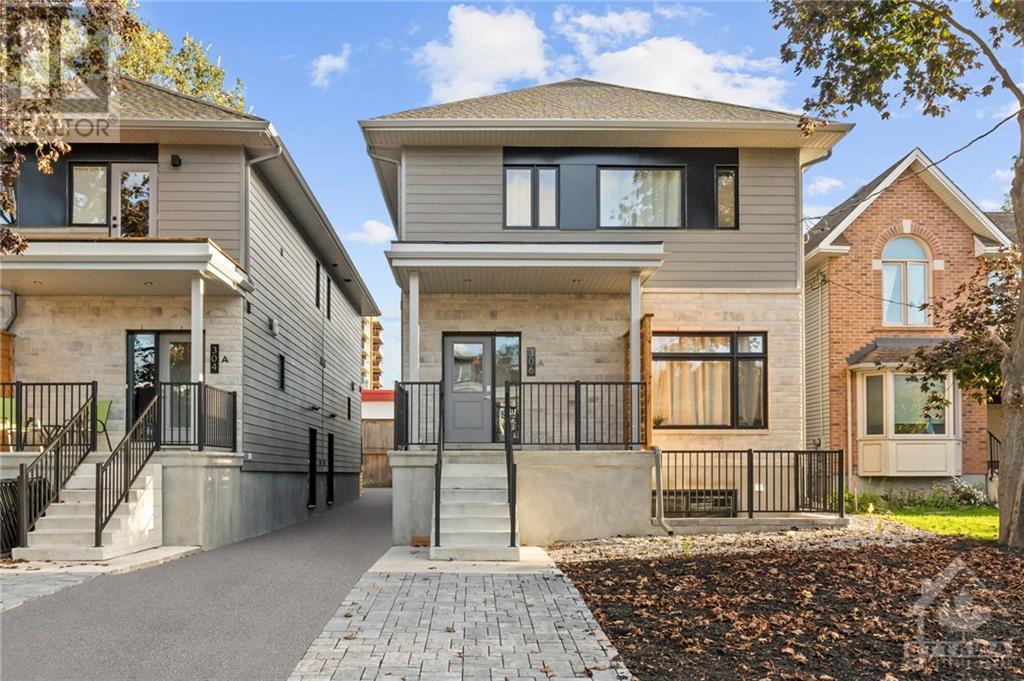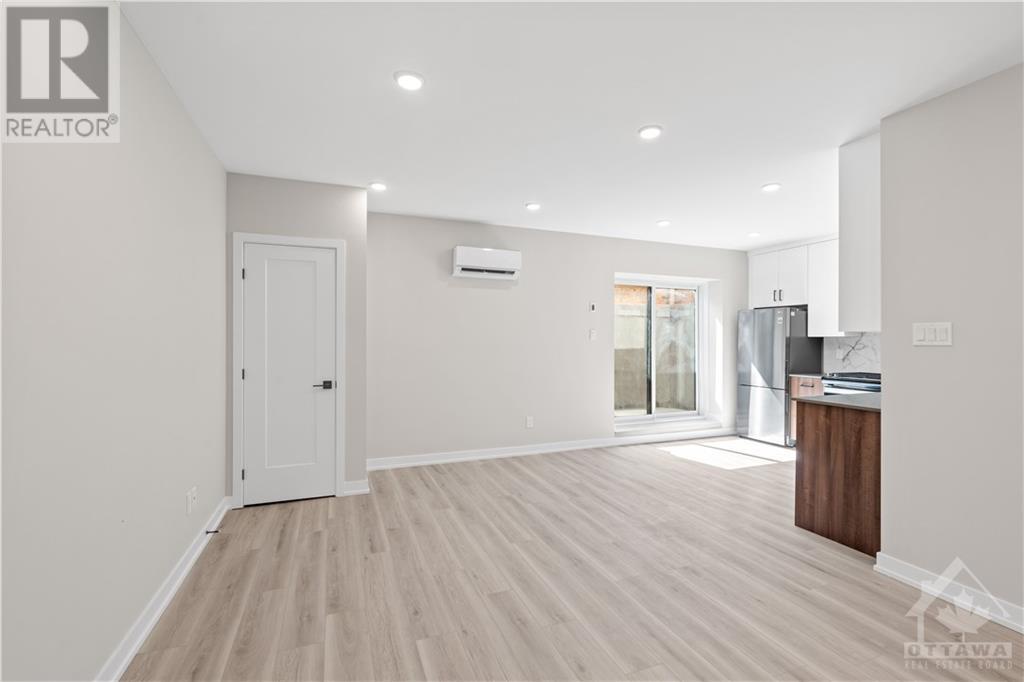2 Bedroom
2 Bathroom
Central Air Conditioning
Radiant Heat
Landscaped
$2,395 Monthly
Located near the heart of Westboro, this LUXURY, lower-level, 2 BED, 2 FULL BATH unit boasts radiant in-floor heat, 9 FT ceilings, and in-unit laundry. Complete with high-end interior design, the unit features a sun-filled open concept living / dining space overlooking the sleek kitchen with quartz counters & stainless steel appliances, including a gas range stove. Off the kitchen and main living space is a lower level WALKOUT patio with gas line for a BBQ. Both bedrooms have large windows and generous sized closets. The primary bedroom has a 3-piece ensuite with glass shower and quartz counters. Don’t miss the opportunity to be in one of Ottawa’s most coveted neighbourhoods; steps to transit (LRT), parks, schools, Westboro Beach, and some of Ottawa’s top restaurants. (id:43934)
Property Details
|
MLS® Number
|
1404101 |
|
Property Type
|
Single Family |
|
Neigbourhood
|
Westboro North |
|
AmenitiesNearBy
|
Public Transit, Recreation Nearby, Shopping, Water Nearby |
|
CommunityFeatures
|
Adult Oriented, Family Oriented |
|
Structure
|
Patio(s) |
Building
|
BathroomTotal
|
2 |
|
BedroomsBelowGround
|
2 |
|
BedroomsTotal
|
2 |
|
Amenities
|
Laundry - In Suite |
|
Appliances
|
Refrigerator, Dishwasher, Dryer, Hood Fan, Stove, Washer |
|
BasementDevelopment
|
Finished |
|
BasementType
|
Full (finished) |
|
ConstructedDate
|
2023 |
|
CoolingType
|
Central Air Conditioning |
|
ExteriorFinish
|
Stone, Brick, Siding |
|
FlooringType
|
Tile, Vinyl |
|
HeatingFuel
|
Natural Gas |
|
HeatingType
|
Radiant Heat |
|
StoriesTotal
|
1 |
|
Type
|
Apartment |
|
UtilityWater
|
Municipal Water |
Parking
Land
|
Acreage
|
No |
|
LandAmenities
|
Public Transit, Recreation Nearby, Shopping, Water Nearby |
|
LandscapeFeatures
|
Landscaped |
|
Sewer
|
Municipal Sewage System |
|
SizeDepth
|
113 Ft ,10 In |
|
SizeFrontage
|
32 Ft ,11 In |
|
SizeIrregular
|
32.9 Ft X 113.8 Ft |
|
SizeTotalText
|
32.9 Ft X 113.8 Ft |
|
ZoningDescription
|
Multi Residential |
Rooms
| Level |
Type |
Length |
Width |
Dimensions |
|
Lower Level |
Living Room/dining Room |
|
|
16'5" x 12'8" |
|
Lower Level |
Kitchen |
|
|
10'8" x 9'8" |
|
Lower Level |
Primary Bedroom |
|
|
9'3" x 11'1" |
|
Lower Level |
3pc Ensuite Bath |
|
|
8'8" x 5'0" |
|
Lower Level |
3pc Bathroom |
|
|
8'0" x 5'0" |
|
Lower Level |
Bedroom |
|
|
9'3" x 9'6" |
|
Lower Level |
Laundry Room |
|
|
Measurements not available |
https://www.realtor.ca/real-estate/27211700/306-lanark-avenue-unitb-ottawa-westboro-north

































