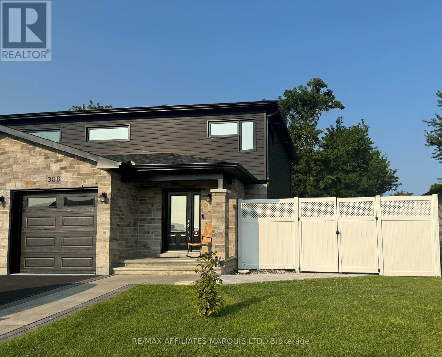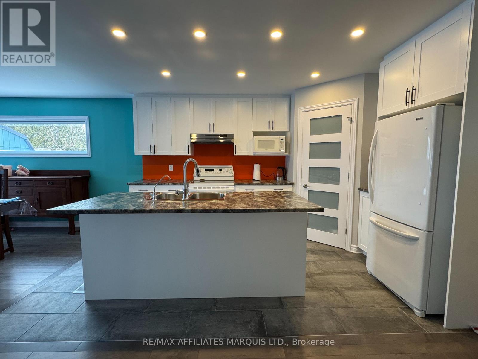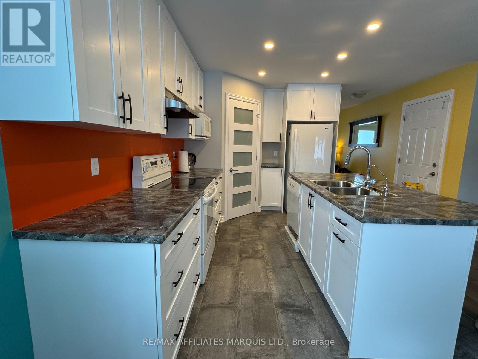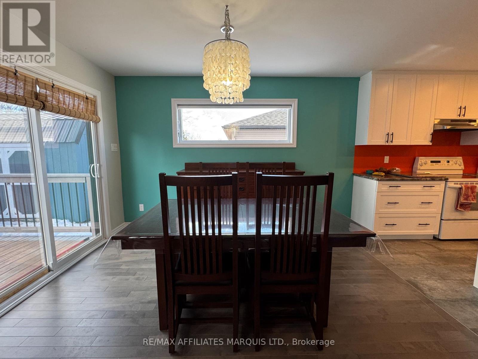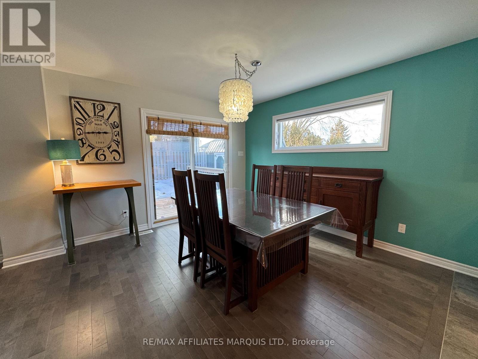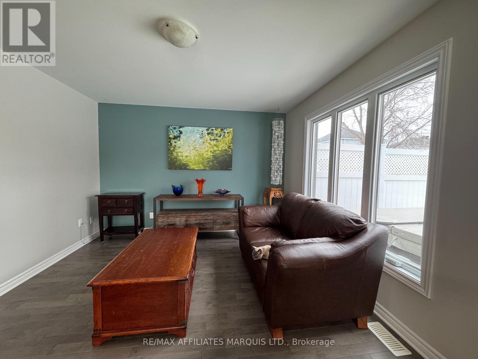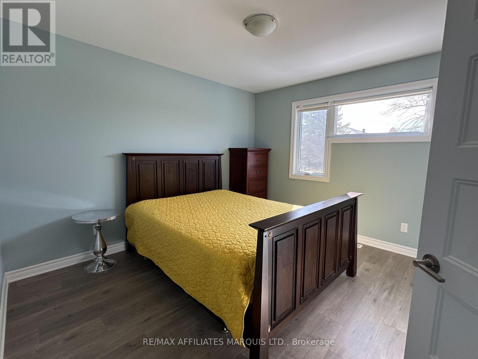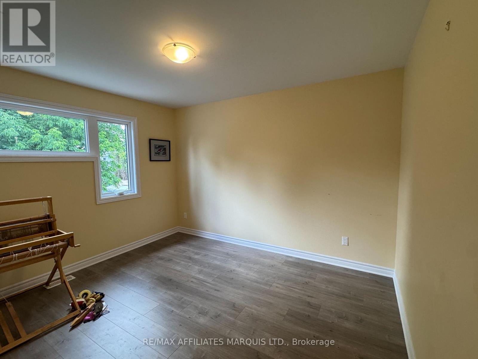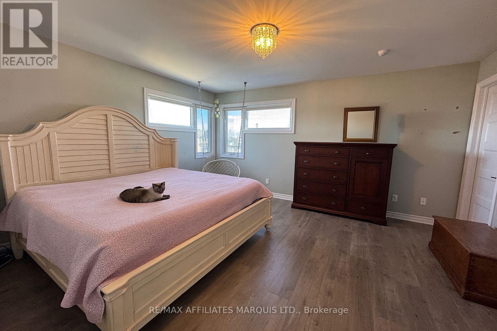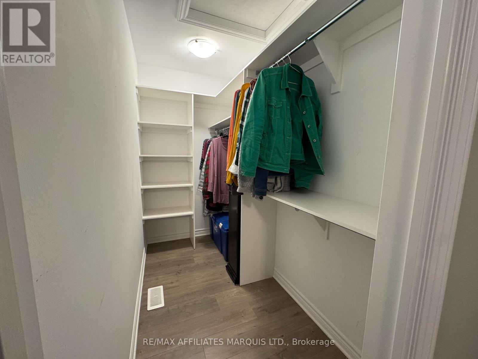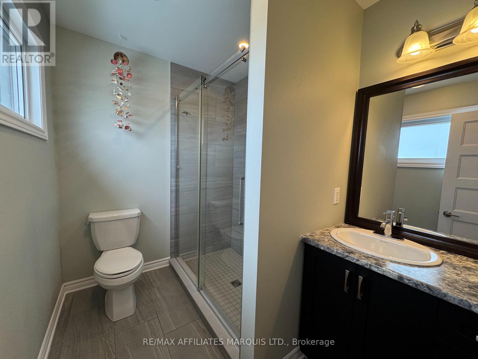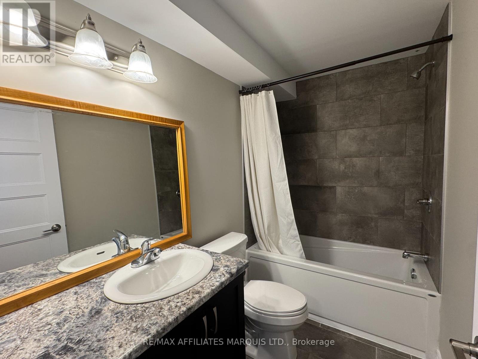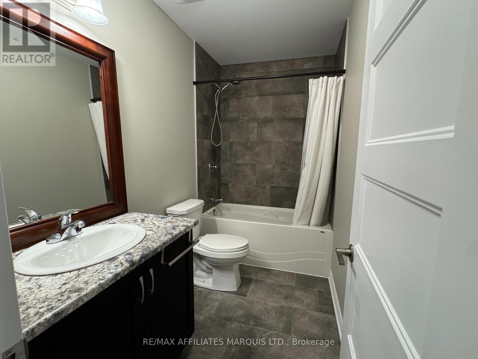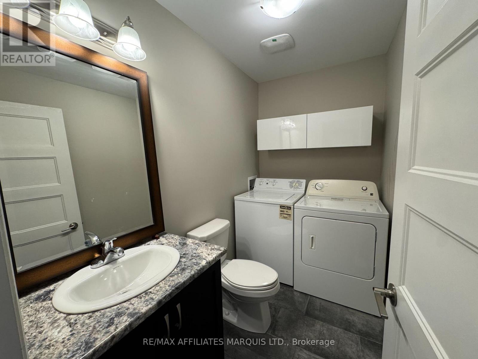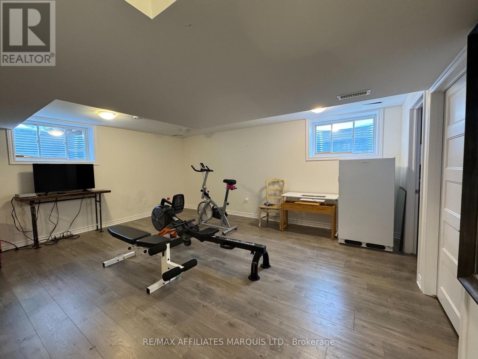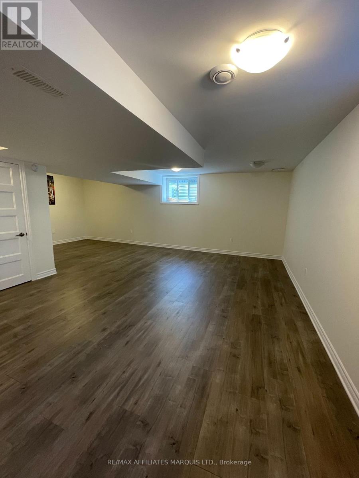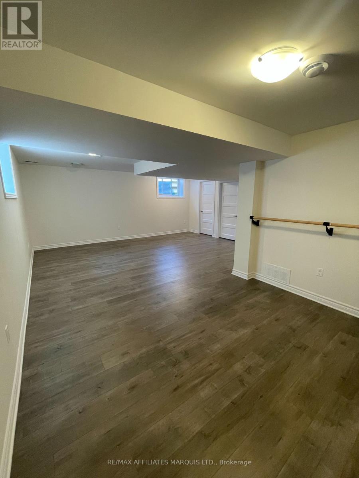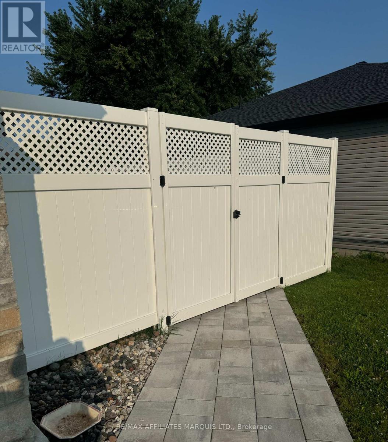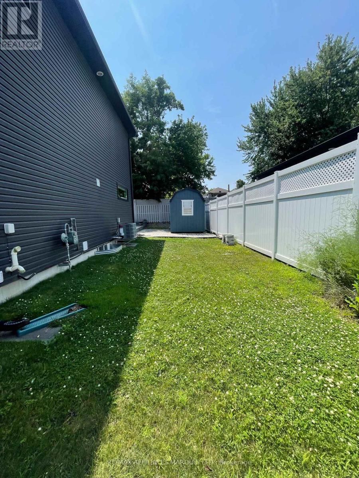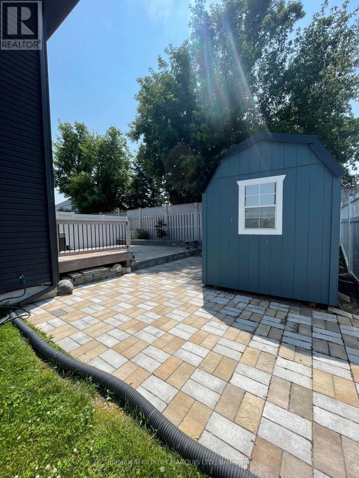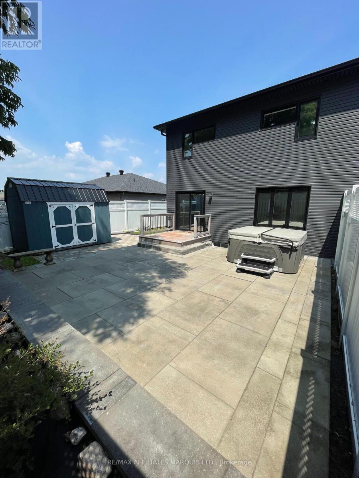3 Bedroom
4 Bathroom
1,500 - 2,000 ft2
Central Air Conditioning, Air Exchanger
Forced Air
$589,900
Beautifully maintained and thoughtfully designed, this 2020 spacious 2-storey semi-detached home offers everything today's family needs. The open-concept main floor seamlessly blends the kitchen, dining, and living areas, creating an inviting space ideal for both everyday living and entertaining. Upstairs, you'll find a bright and airy primary bedroom featuring corner windows and a private ensuite, along with two generously sized bedrooms and a modern 4-piece bath. The fully finished basement adds even more versatility with a large family room and an additional 4-piece bathroom perfect for guests or extended family. Step outside to a backyard built for entertaining, complete with a hot tub, BBQ area, and plenty of room for outdoor fun. A perfect blend of comfort, style, and space. Walking distance from the College, Restaurants, Gyms, and the scenic bike path along the St. Lawrence River. (id:43934)
Property Details
|
MLS® Number
|
X12248736 |
|
Property Type
|
Single Family |
|
Community Name
|
717 - Cornwall |
|
Amenities Near By
|
Park, Schools, Hospital |
|
Features
|
Flat Site |
|
Parking Space Total
|
3 |
|
Structure
|
Patio(s), Deck, Shed |
Building
|
Bathroom Total
|
4 |
|
Bedrooms Above Ground
|
3 |
|
Bedrooms Total
|
3 |
|
Appliances
|
Hot Tub, Blinds, Dishwasher, Dryer, Stove, Washer, Refrigerator |
|
Basement Development
|
Finished |
|
Basement Type
|
Full (finished) |
|
Construction Style Attachment
|
Semi-detached |
|
Cooling Type
|
Central Air Conditioning, Air Exchanger |
|
Exterior Finish
|
Stone |
|
Foundation Type
|
Concrete |
|
Half Bath Total
|
1 |
|
Heating Fuel
|
Natural Gas |
|
Heating Type
|
Forced Air |
|
Stories Total
|
2 |
|
Size Interior
|
1,500 - 2,000 Ft2 |
|
Type
|
House |
|
Utility Water
|
Municipal Water |
Parking
Land
|
Acreage
|
No |
|
Fence Type
|
Fenced Yard |
|
Land Amenities
|
Park, Schools, Hospital |
|
Sewer
|
Sanitary Sewer |
|
Size Depth
|
101 Ft ,2 In |
|
Size Frontage
|
43 Ft ,6 In |
|
Size Irregular
|
43.5 X 101.2 Ft |
|
Size Total Text
|
43.5 X 101.2 Ft |
Rooms
| Level |
Type |
Length |
Width |
Dimensions |
|
Second Level |
Bathroom |
2.72 m |
1.52 m |
2.72 m x 1.52 m |
|
Second Level |
Primary Bedroom |
4.67 m |
4.01 m |
4.67 m x 4.01 m |
|
Second Level |
Other |
2.54 m |
1.37 m |
2.54 m x 1.37 m |
|
Second Level |
Bathroom |
2.54 m |
1.85 m |
2.54 m x 1.85 m |
|
Second Level |
Bedroom |
3.71 m |
3.25 m |
3.71 m x 3.25 m |
|
Second Level |
Bedroom |
3.71 m |
3.25 m |
3.71 m x 3.25 m |
|
Basement |
Family Room |
5.89 m |
4.57 m |
5.89 m x 4.57 m |
|
Basement |
Utility Room |
4.88 m |
1.83 m |
4.88 m x 1.83 m |
|
Basement |
Bathroom |
2.57 m |
1.5 m |
2.57 m x 1.5 m |
|
Main Level |
Kitchen |
3.91 m |
2.79 m |
3.91 m x 2.79 m |
|
Main Level |
Pantry |
1.22 m |
1.22 m |
1.22 m x 1.22 m |
|
Main Level |
Dining Room |
3.66 m |
3.35 m |
3.66 m x 3.35 m |
|
Main Level |
Living Room |
3.91 m |
3.66 m |
3.91 m x 3.66 m |
|
Main Level |
Bathroom |
2.64 m |
1.52 m |
2.64 m x 1.52 m |
https://www.realtor.ca/real-estate/28528410/306-belfort-crescent-cornwall-717-cornwall

