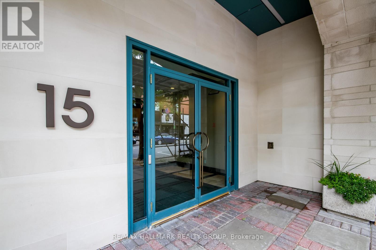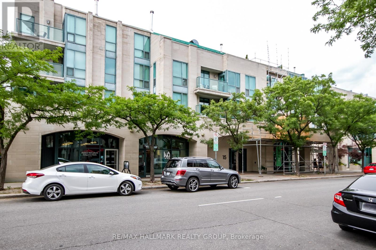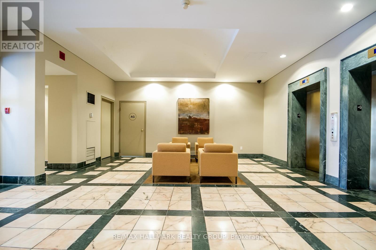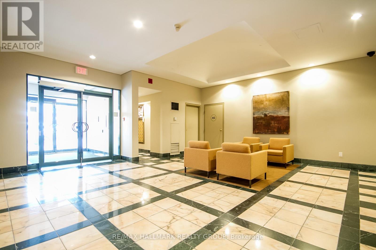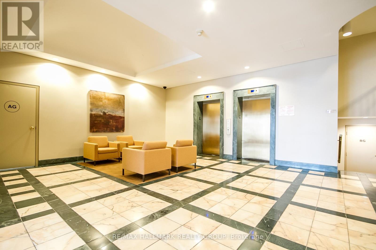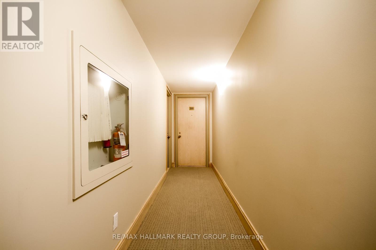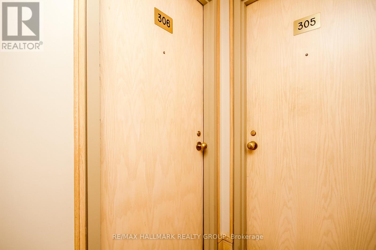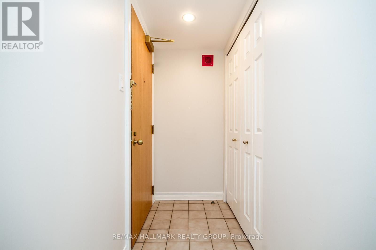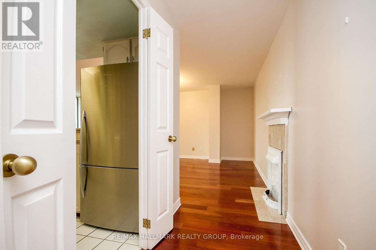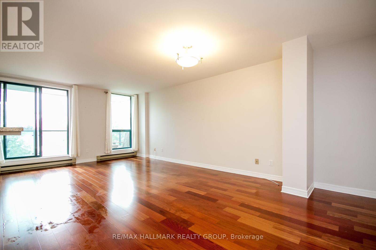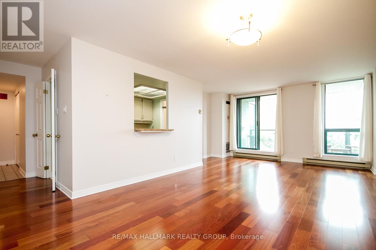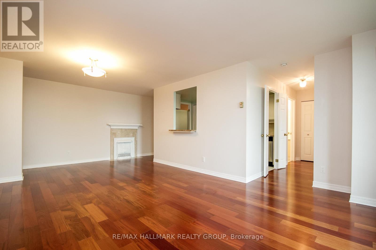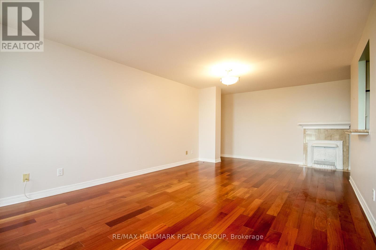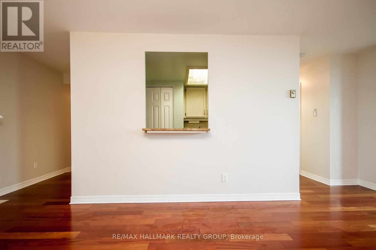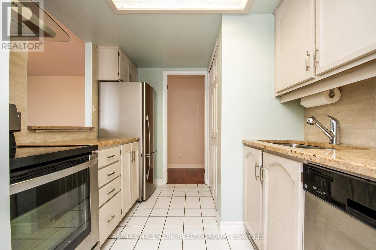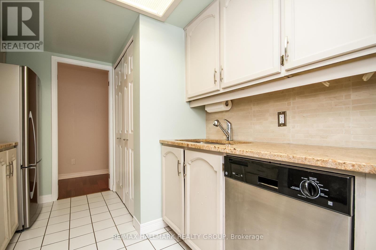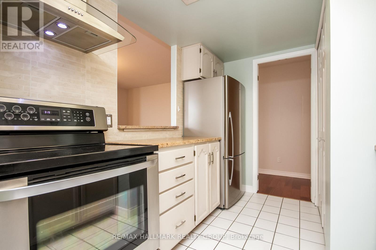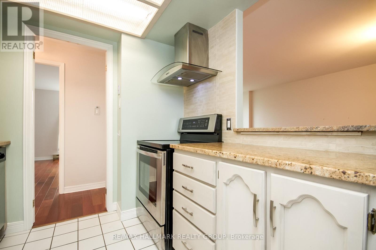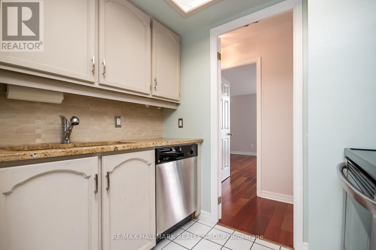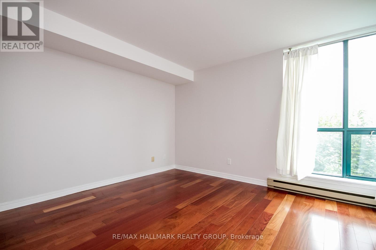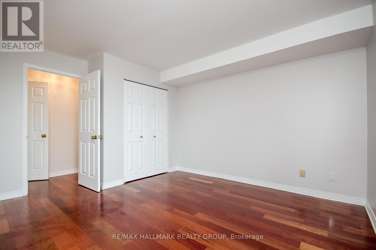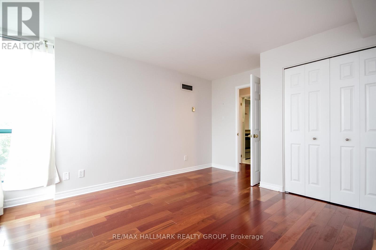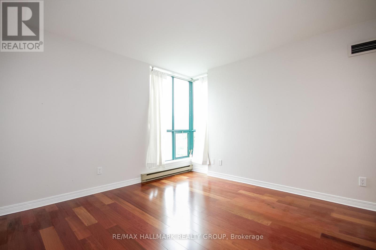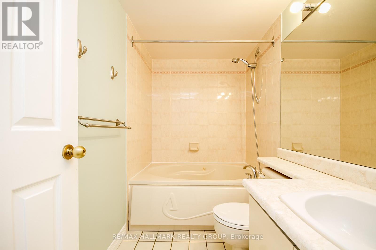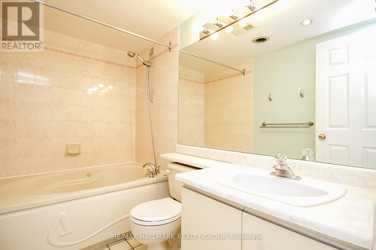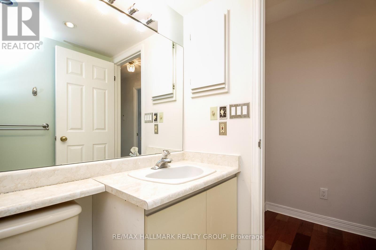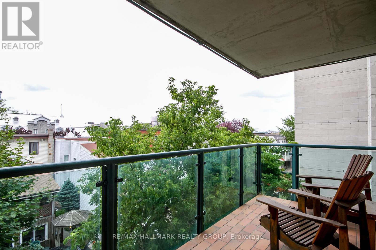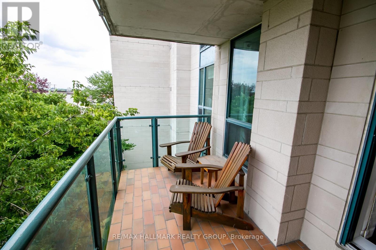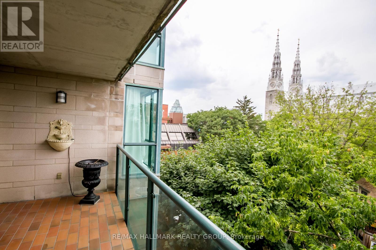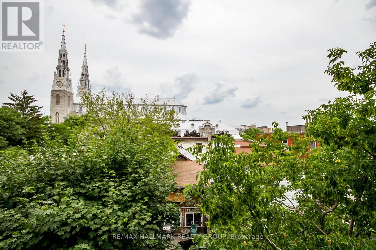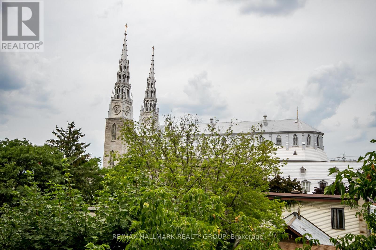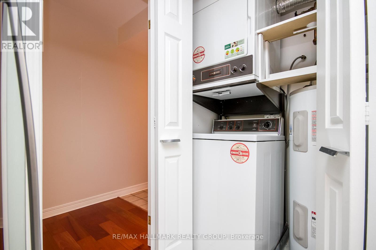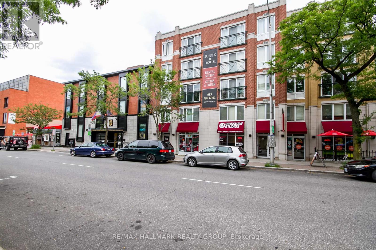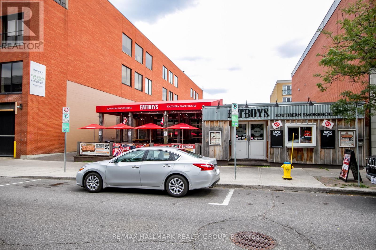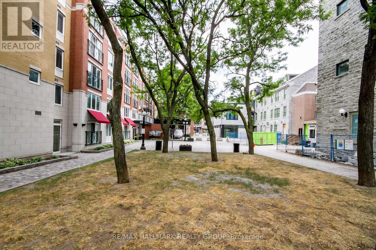1 Bedroom
1 Bathroom
700 - 799 ft2
Central Air Conditioning
Baseboard Heaters
$2,000 Monthly
Enjoy this urban lifestyle in the low rise building, "Gallery Court". Just steps from restaurants, Parliament Hill, ByWard Market, Gatineau, Rideau Centre, Rideau Canal Lebreton, Zibi & NAC. This area is Ottawa's largest entertainment & tourist area. 1 bedroom condo features a foyer with double closet, ceramic floor & pot lights. Living/Dining room combination with overhead moon chandelier, hardwood floors & sliding glass doors to the covered private balcony that overlooks Notre Dame Basilica. Step-saver kitchen features double sinks, granite counter top & open pass through to the dining room. Spacious bedroom with hardwood floors & double closet. A 4pc bath with whirlpool tub, theatrical bar lighting and mirror above the modern sink. Ideal pied a terre for a couple or professional. Enjoy this vibrant lifestyle. No smoking or pets. (id:43934)
Property Details
|
MLS® Number
|
X12396380 |
|
Property Type
|
Single Family |
|
Neigbourhood
|
Byward Market - Parliament Hill |
|
Community Name
|
4001 - Lower Town/Byward Market |
|
Amenities Near By
|
Public Transit, Park |
|
Community Features
|
Pets Allowed With Restrictions |
|
Features
|
Balcony, Carpet Free, In Suite Laundry |
|
Parking Space Total
|
1 |
|
View Type
|
City View |
Building
|
Bathroom Total
|
1 |
|
Bedrooms Above Ground
|
1 |
|
Bedrooms Total
|
1 |
|
Appliances
|
Dishwasher, Dryer, Hood Fan, Stove, Washer, Refrigerator |
|
Basement Type
|
None |
|
Cooling Type
|
Central Air Conditioning |
|
Exterior Finish
|
Concrete Block, Stone |
|
Flooring Type
|
Tile, Hardwood |
|
Heating Fuel
|
Electric |
|
Heating Type
|
Baseboard Heaters |
|
Size Interior
|
700 - 799 Ft2 |
|
Type
|
Apartment |
Parking
Land
|
Acreage
|
No |
|
Land Amenities
|
Public Transit, Park |
Rooms
| Level |
Type |
Length |
Width |
Dimensions |
|
Main Level |
Foyer |
4.26 m |
0.99 m |
4.26 m x 0.99 m |
|
Main Level |
Living Room |
6.47 m |
3.78 m |
6.47 m x 3.78 m |
|
Main Level |
Kitchen |
3.17 m |
2.33 m |
3.17 m x 2.33 m |
|
Main Level |
Primary Bedroom |
4.08 m |
3.6 m |
4.08 m x 3.6 m |
https://www.realtor.ca/real-estate/28847179/306-15-murray-street-ottawa-4001-lower-townbyward-market

