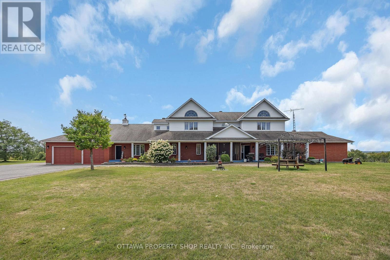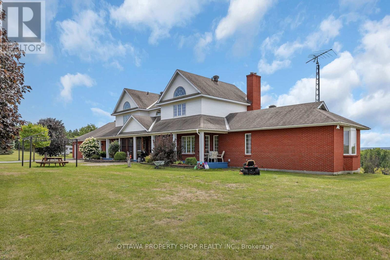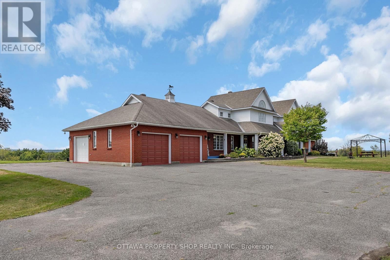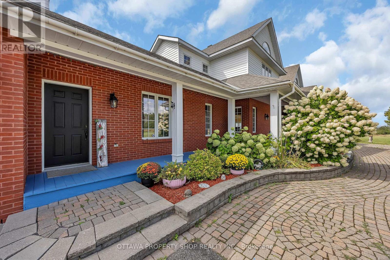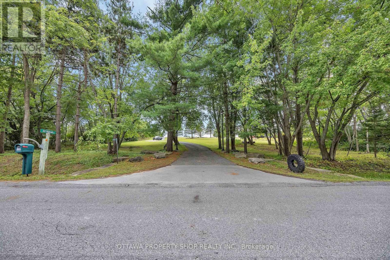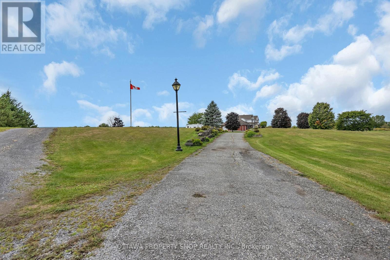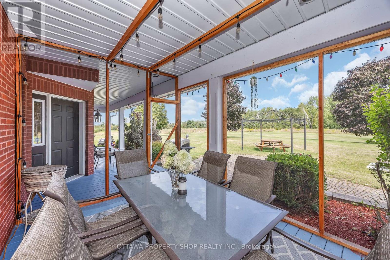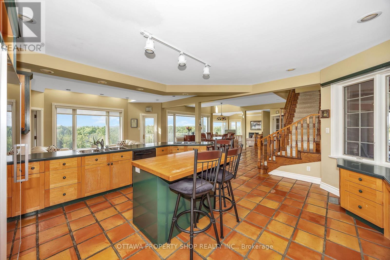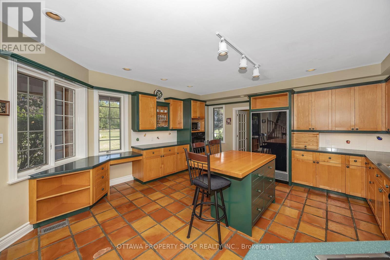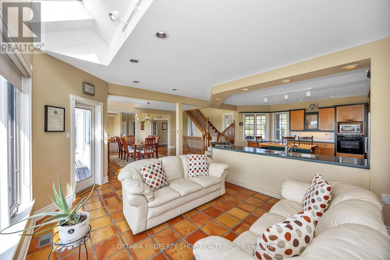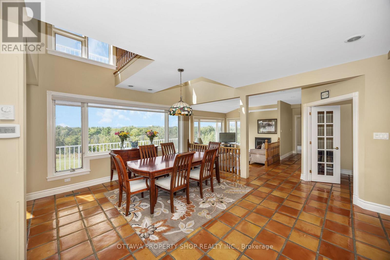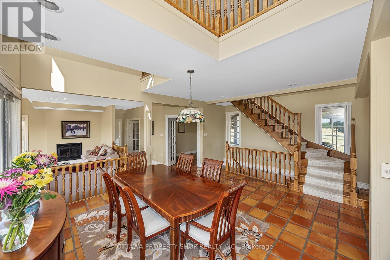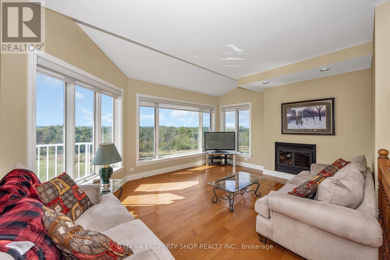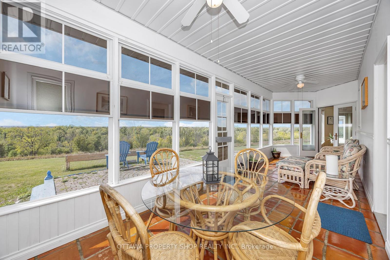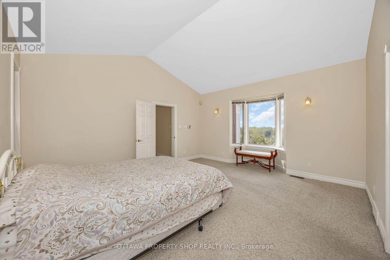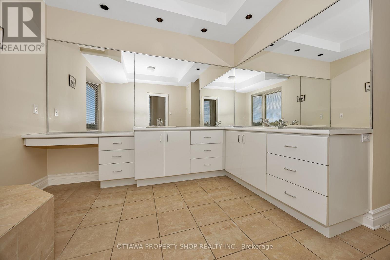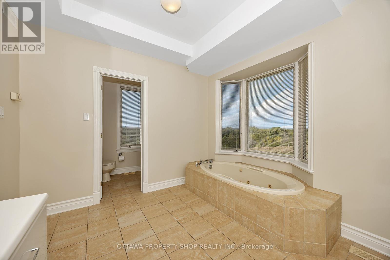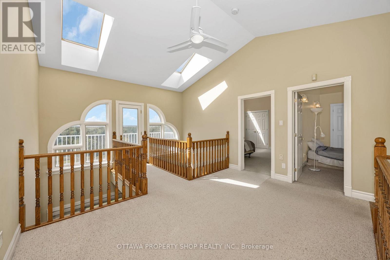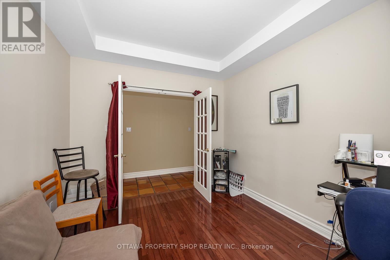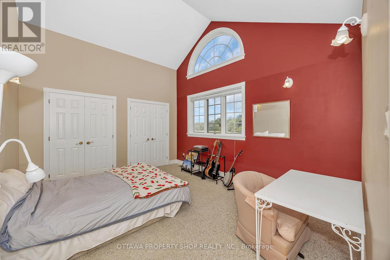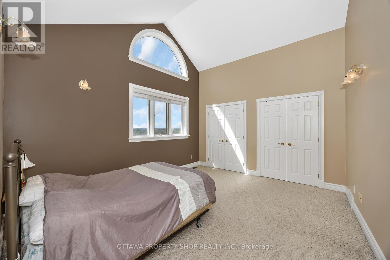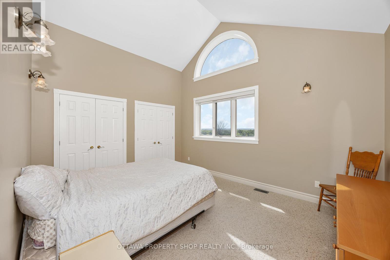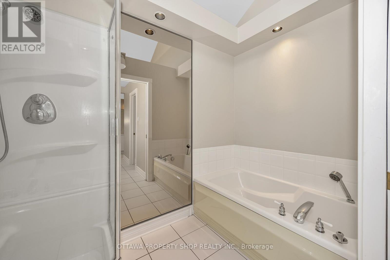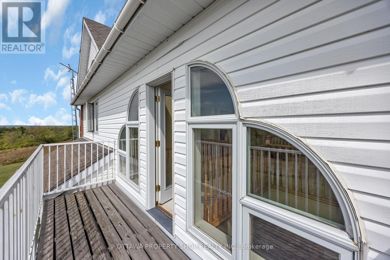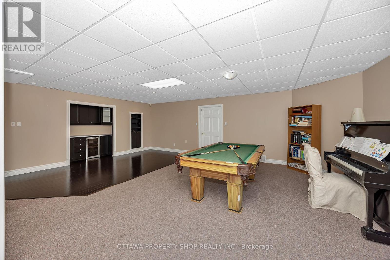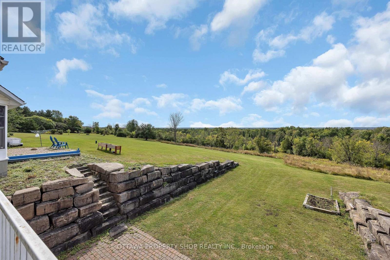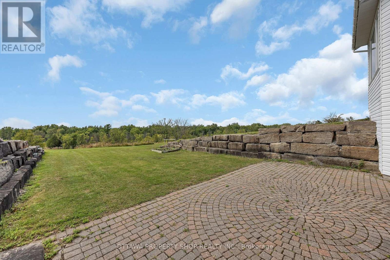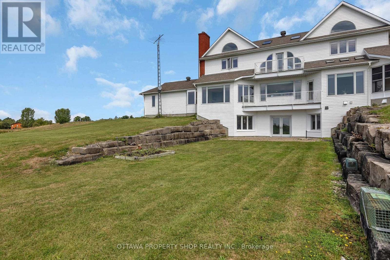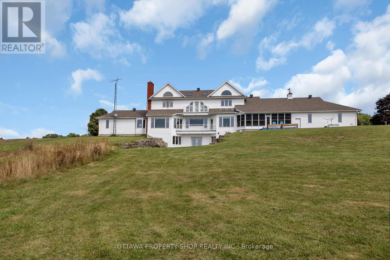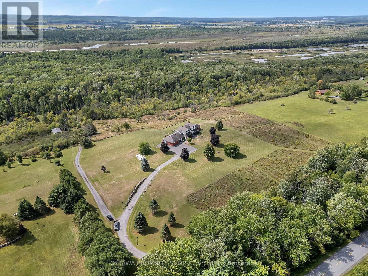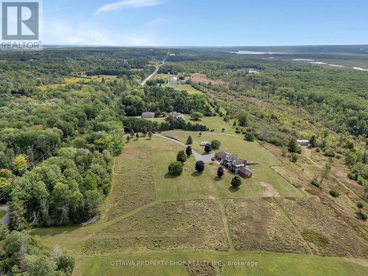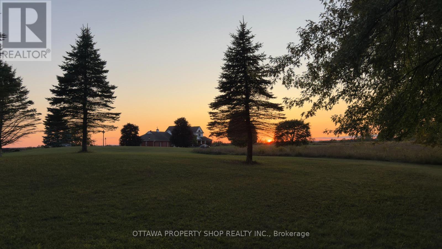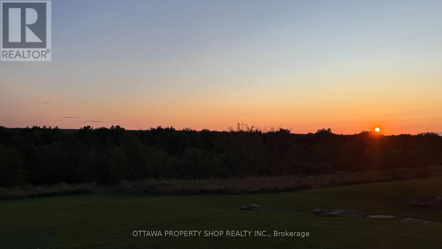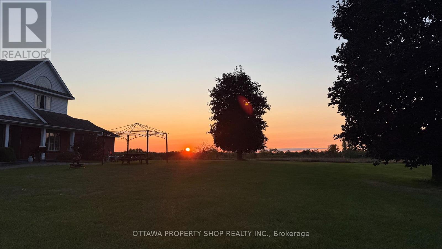4 Bedroom
4 Bathroom
3,500 - 5,000 ft2
Fireplace
Central Air Conditioning
Forced Air
Acreage
$2,299,000
Offering breathtaking views, spectacular sunsets, mature trees, a winding approach, and extensive landscaping, this attractive residence captures the best of both worlds: the seclusion of the country, yet just minutes to the conveniences of Kanata and Ottawa all with the luxury of fiber-optic internet in the countryside. Set on 25.55 acres plus an additional 2-acre parcel with separate title that could be used to built another home, sell or meet as an investment, this extraordinary estate blends privacy, elegance, and modern comfort. The impressive approximately 4,700 sq. ft. home showcases timeless architectural details, abundant natural light, and a thoughtful layout. At the heart of the home is a gourmet kitchen, thoughtfully designed with maple cabinetry accented by crown molding, sleek Corian countertops, glass-front cabinets, and a center island with breakfast bar. Smart features such as a microwave sling, lazy Susan, desk nook, bread pantry box, and extensive storage solutions enhance both function and style. The main level also features elegant double French doors, expansive principal rooms, and a cathedral-ceiling primary suite with extensive closets and a spa-inspired ensuite with double vanity, oversized shower, and tiled floors. Upstairs, two staircases lead to three generously sized bedrooms, each enhanced by vaulted ceilings, Palladian windows, and balcony access with sweeping views of the property. The walk-out lower level extends living space with a recreation room, games area, hobby room, office/den a full bath with oversized shower, and ample storage. Patio doors open to a 20 x 30 interlock stone terrace, seamlessly connecting indoor and outdoor living. (id:43934)
Property Details
|
MLS® Number
|
X12393635 |
|
Property Type
|
Single Family |
|
Community Name
|
9304 - Dunrobin Shores |
|
Parking Space Total
|
10 |
Building
|
Bathroom Total
|
4 |
|
Bedrooms Above Ground
|
4 |
|
Bedrooms Total
|
4 |
|
Appliances
|
Water Treatment |
|
Basement Development
|
Partially Finished |
|
Basement Type
|
Full, N/a (partially Finished) |
|
Construction Style Attachment
|
Detached |
|
Cooling Type
|
Central Air Conditioning |
|
Exterior Finish
|
Brick |
|
Fireplace Present
|
Yes |
|
Foundation Type
|
Concrete |
|
Heating Fuel
|
Geo Thermal |
|
Heating Type
|
Forced Air |
|
Stories Total
|
2 |
|
Size Interior
|
3,500 - 5,000 Ft2 |
|
Type
|
House |
Parking
Land
|
Acreage
|
Yes |
|
Sewer
|
Septic System |
|
Size Depth
|
1090 Ft ,4 In |
|
Size Frontage
|
460 Ft |
|
Size Irregular
|
460 X 1090.4 Ft |
|
Size Total Text
|
460 X 1090.4 Ft|25 - 50 Acres |
Rooms
| Level |
Type |
Length |
Width |
Dimensions |
|
Second Level |
Bedroom |
4.37 m |
3.7 m |
4.37 m x 3.7 m |
|
Second Level |
Bedroom |
4.41 m |
3.7 m |
4.41 m x 3.7 m |
|
Second Level |
Bedroom |
4.47 m |
3.55 m |
4.47 m x 3.55 m |
|
Lower Level |
Family Room |
5.79 m |
5.48 m |
5.79 m x 5.48 m |
|
Lower Level |
Recreational, Games Room |
5.08 m |
4.34 m |
5.08 m x 4.34 m |
|
Lower Level |
Games Room |
6.4 m |
5.48 m |
6.4 m x 5.48 m |
|
Lower Level |
Den |
4.72 m |
3.04 m |
4.72 m x 3.04 m |
|
Main Level |
Living Room |
5.48 m |
3.65 m |
5.48 m x 3.65 m |
|
Main Level |
Pantry |
2.69 m |
1.57 m |
2.69 m x 1.57 m |
|
Main Level |
Dining Room |
4.26 m |
3.65 m |
4.26 m x 3.65 m |
|
Main Level |
Kitchen |
5.48 m |
5.08 m |
5.48 m x 5.08 m |
|
Main Level |
Foyer |
3.65 m |
2.13 m |
3.65 m x 2.13 m |
|
Main Level |
Sitting Room |
5.48 m |
3.65 m |
5.48 m x 3.65 m |
|
Main Level |
Laundry Room |
3.2 m |
2.43 m |
3.2 m x 2.43 m |
|
Main Level |
Solarium |
8.35 m |
2.43 m |
8.35 m x 2.43 m |
|
Main Level |
Den |
3.73 m |
2.97 m |
3.73 m x 2.97 m |
|
Main Level |
Primary Bedroom |
5 m |
4.57 m |
5 m x 4.57 m |
|
Main Level |
Mud Room |
5.02 m |
1.75 m |
5.02 m x 1.75 m |
https://www.realtor.ca/real-estate/28840952/3057-3059-greenland-road-ottawa-9304-dunrobin-shores

