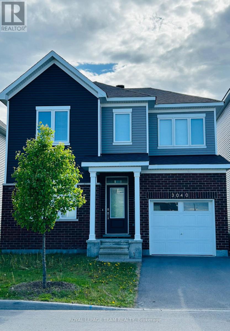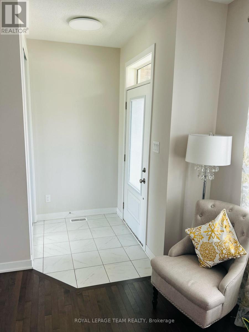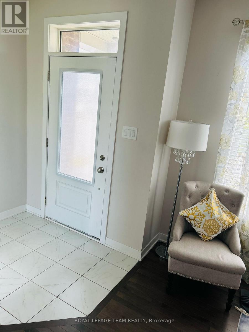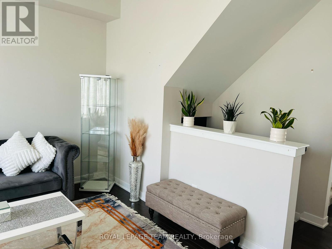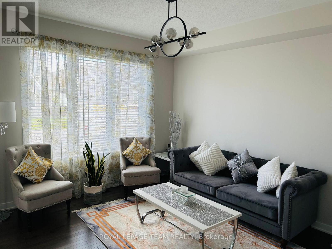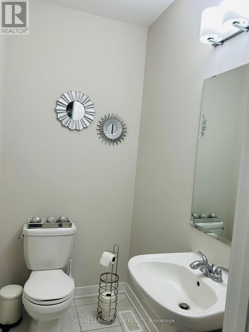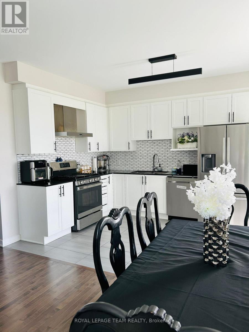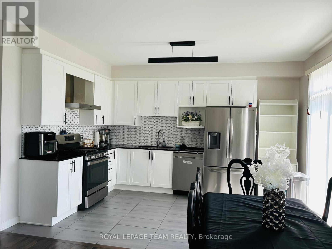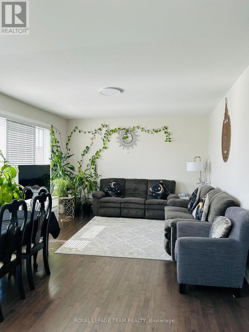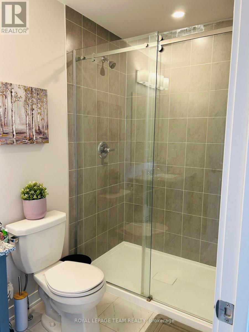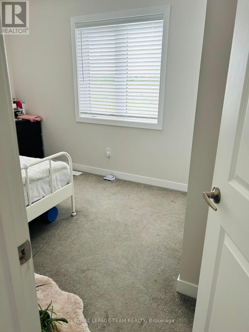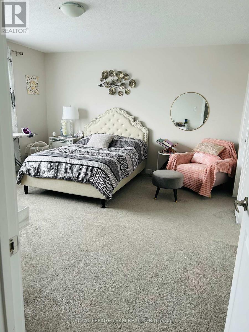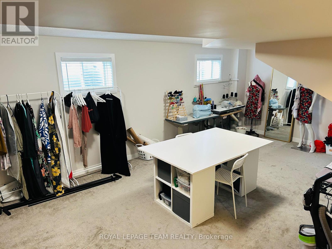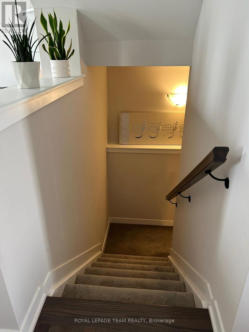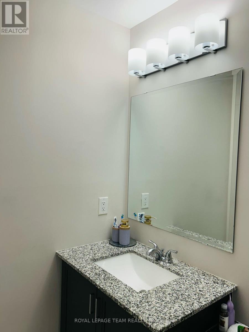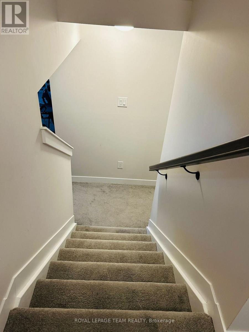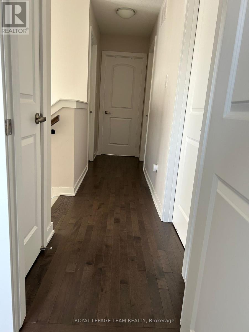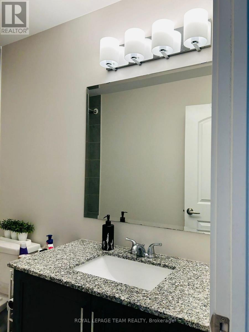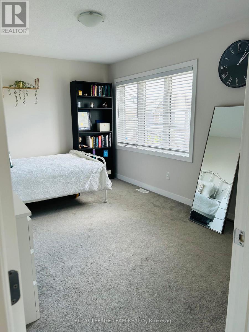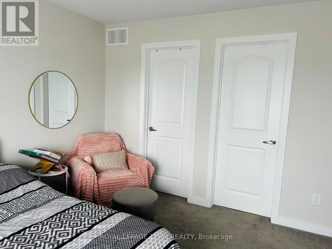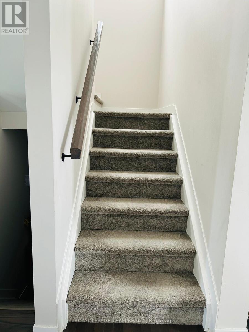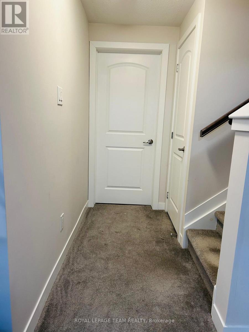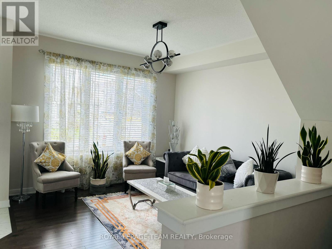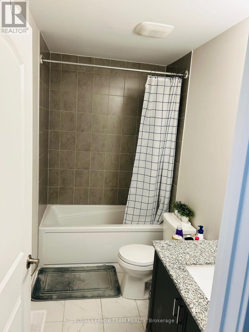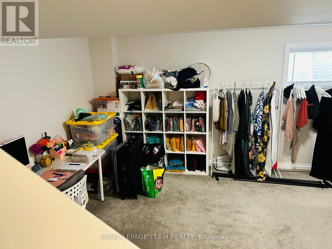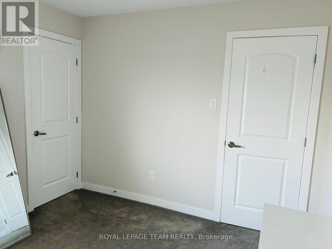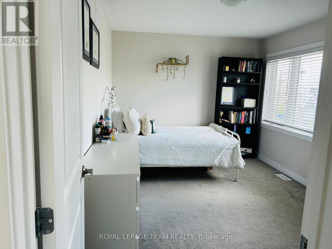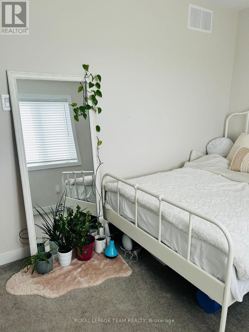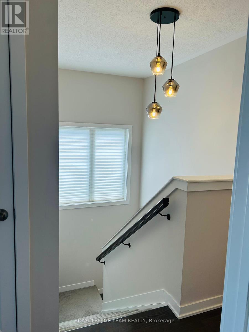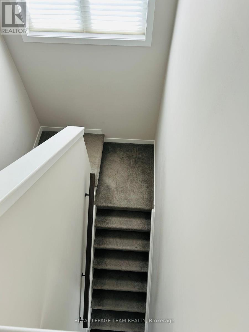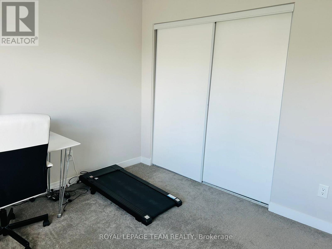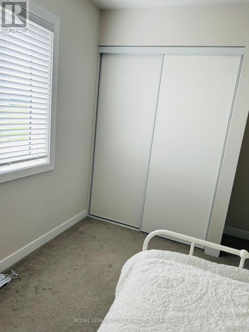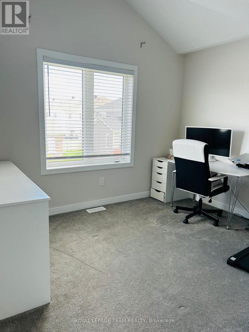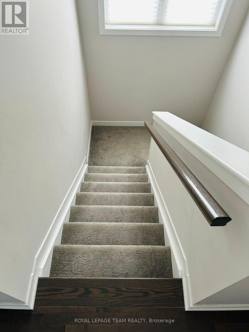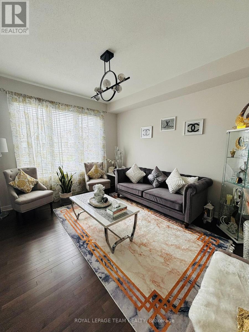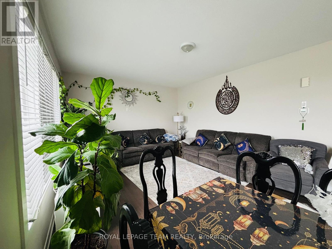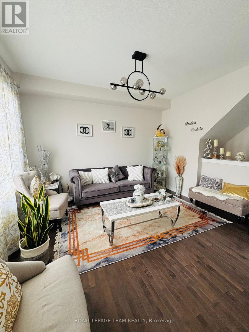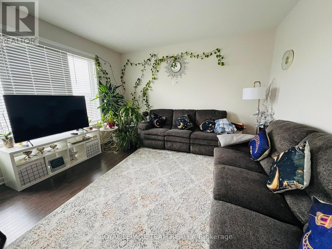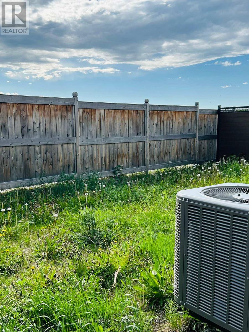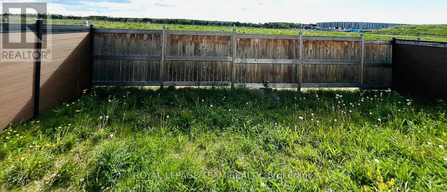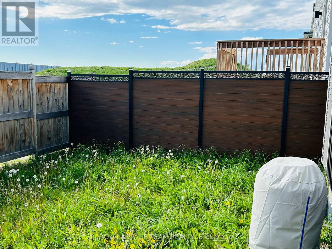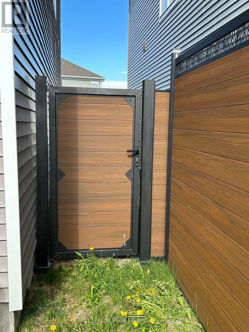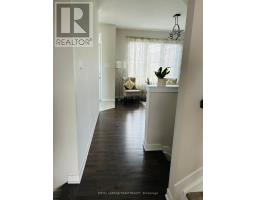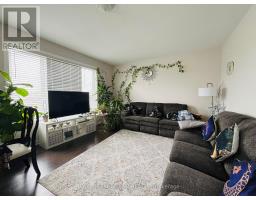3040 Travertine Way Ottawa, Ontario K2J 6W9
$749,990
Welcome to this beautifully maintained, east-facing 4-bedroom home, ideally located in the heart of Half Moon Bay with no rear neighbors for extra privacy! This home offers a modern lifestyle with convenient access to top amenities including Costco, Minto Recreation Centre, highly regarded schools, golf courses, shopping plazas, and everything else Barrhaven has to offer. Step inside to a welcoming foyer that flows into a formal dining area and a spacious open-concept kitchen and family room perfect for both everyday living and entertaining. The home features stylish modern touches such as granite countertops, stainless steel appliances, sleek light fixtures, hardwood staircase, and a fully finished basement ideal for a home office, recreation, or hosting guests. With a blend of tile, hardwood, and wall-to-wall carpet flooring throughout, this home is as comfortable as it is elegant. Once you walk through the door, you'll feel right at home! (id:43934)
Open House
This property has open houses!
2:00 pm
Ends at:4:00 pm
Property Details
| MLS® Number | X12185292 |
| Property Type | Single Family |
| Community Name | 7711 - Barrhaven - Half Moon Bay |
| Parking Space Total | 2 |
Building
| Bathroom Total | 3 |
| Bedrooms Above Ground | 4 |
| Bedrooms Total | 4 |
| Age | 0 To 5 Years |
| Appliances | Dishwasher, Dryer, Stove, Washer, Refrigerator |
| Basement Development | Finished |
| Basement Type | N/a (finished) |
| Construction Style Attachment | Detached |
| Cooling Type | Central Air Conditioning |
| Exterior Finish | Brick |
| Foundation Type | Concrete |
| Half Bath Total | 1 |
| Heating Fuel | Natural Gas |
| Heating Type | Forced Air |
| Stories Total | 2 |
| Size Interior | 1,500 - 2,000 Ft2 |
| Type | House |
| Utility Water | Municipal Water |
Parking
| Attached Garage | |
| Garage |
Land
| Acreage | No |
| Sewer | Sanitary Sewer |
| Size Depth | 69 Ft ,10 In |
| Size Frontage | 35 Ft |
| Size Irregular | 35 X 69.9 Ft |
| Size Total Text | 35 X 69.9 Ft |
| Zoning Description | Residential |
Rooms
| Level | Type | Length | Width | Dimensions |
|---|---|---|---|---|
| Second Level | Primary Bedroom | 4.38 m | 4.05 m | 4.38 m x 4.05 m |
| Second Level | Bedroom | 3.37 m | 3.13 m | 3.37 m x 3.13 m |
| Second Level | Bedroom 2 | 4.38 m | 3.06 m | 4.38 m x 3.06 m |
| Second Level | Bedroom 3 | 3.13 m | 2.69 m | 3.13 m x 2.69 m |
| Main Level | Dining Room | 3.03 m | 3.88 m | 3.03 m x 3.88 m |
| Main Level | Kitchen | 2.96 m | 4.3 m | 2.96 m x 4.3 m |
| Main Level | Great Room | 5.41 m | 4.19 m | 5.41 m x 4.19 m |
https://www.realtor.ca/real-estate/28392920/3040-travertine-way-ottawa-7711-barrhaven-half-moon-bay
Contact Us
Contact us for more information

