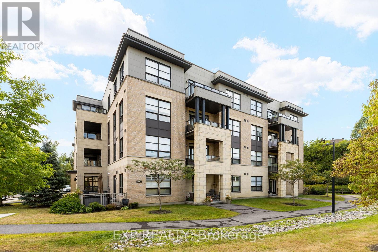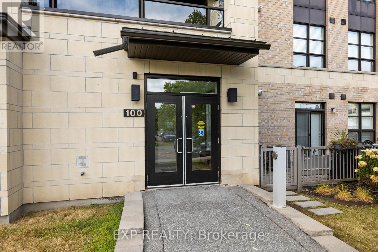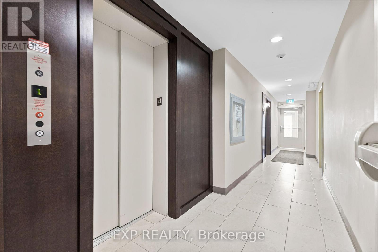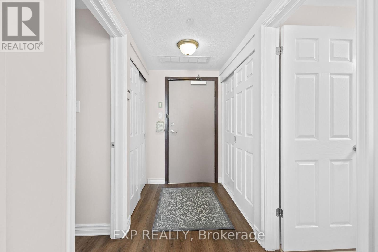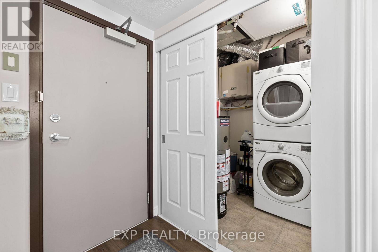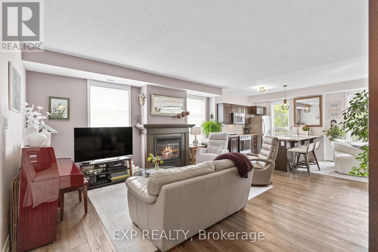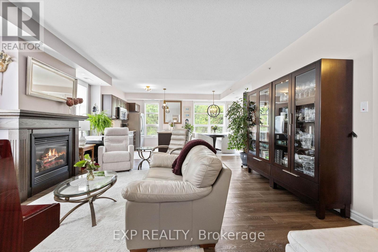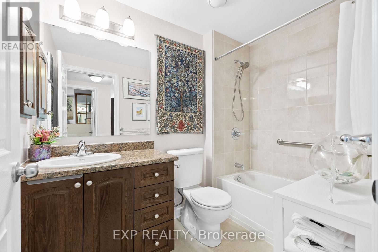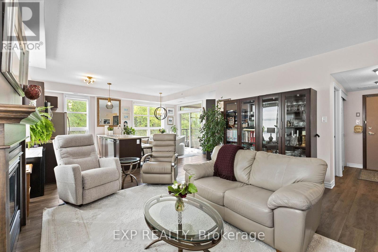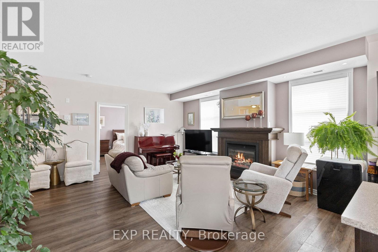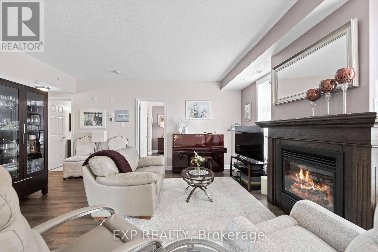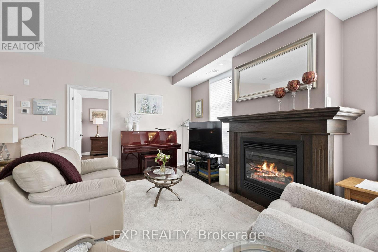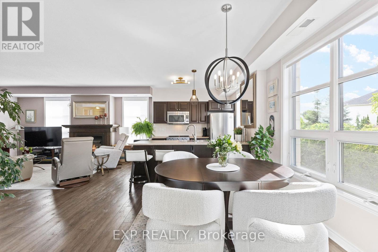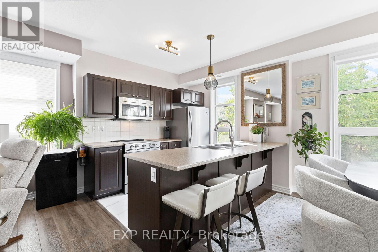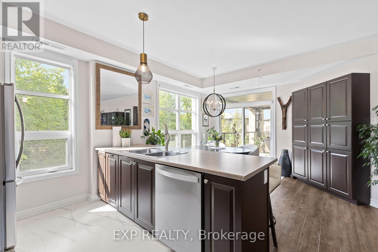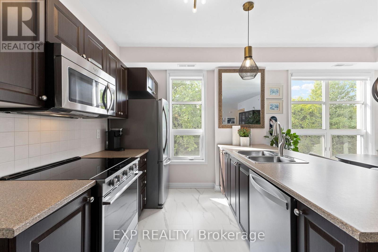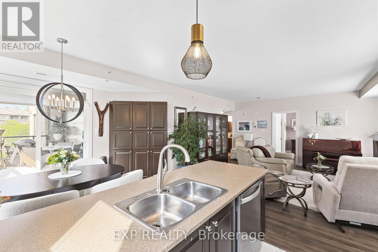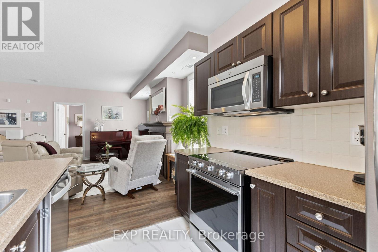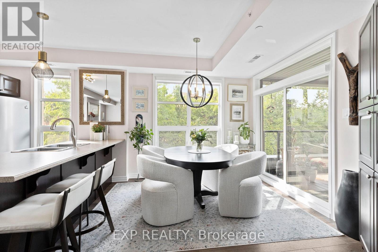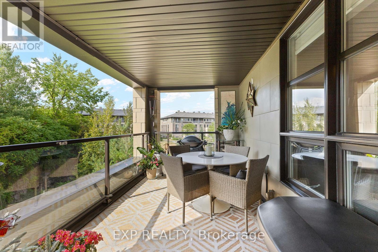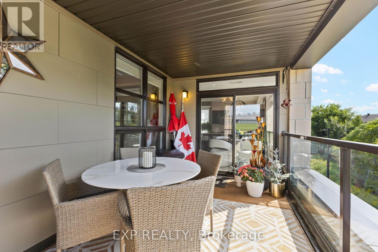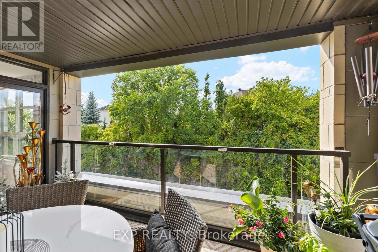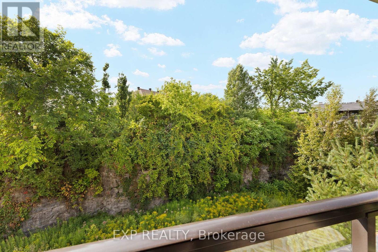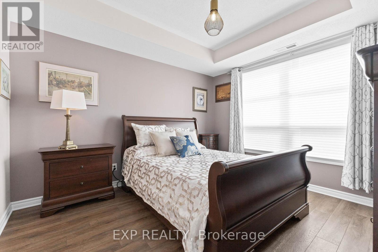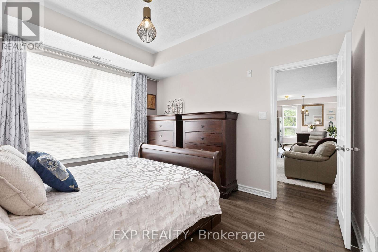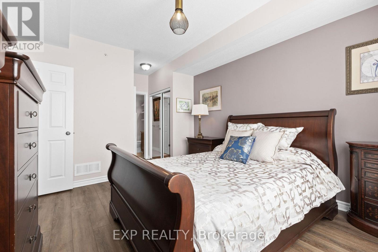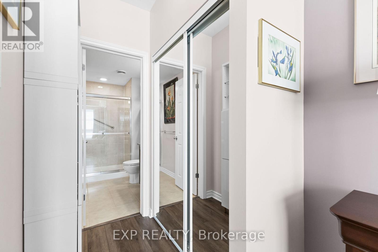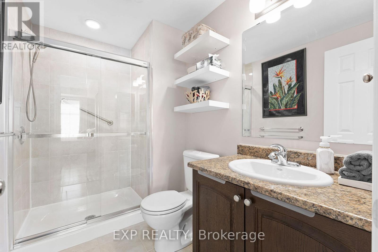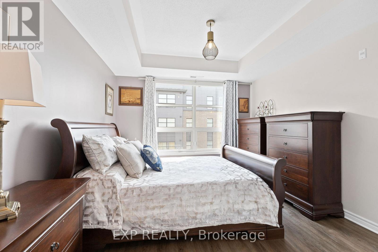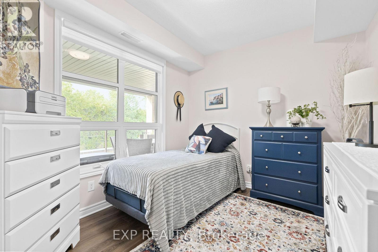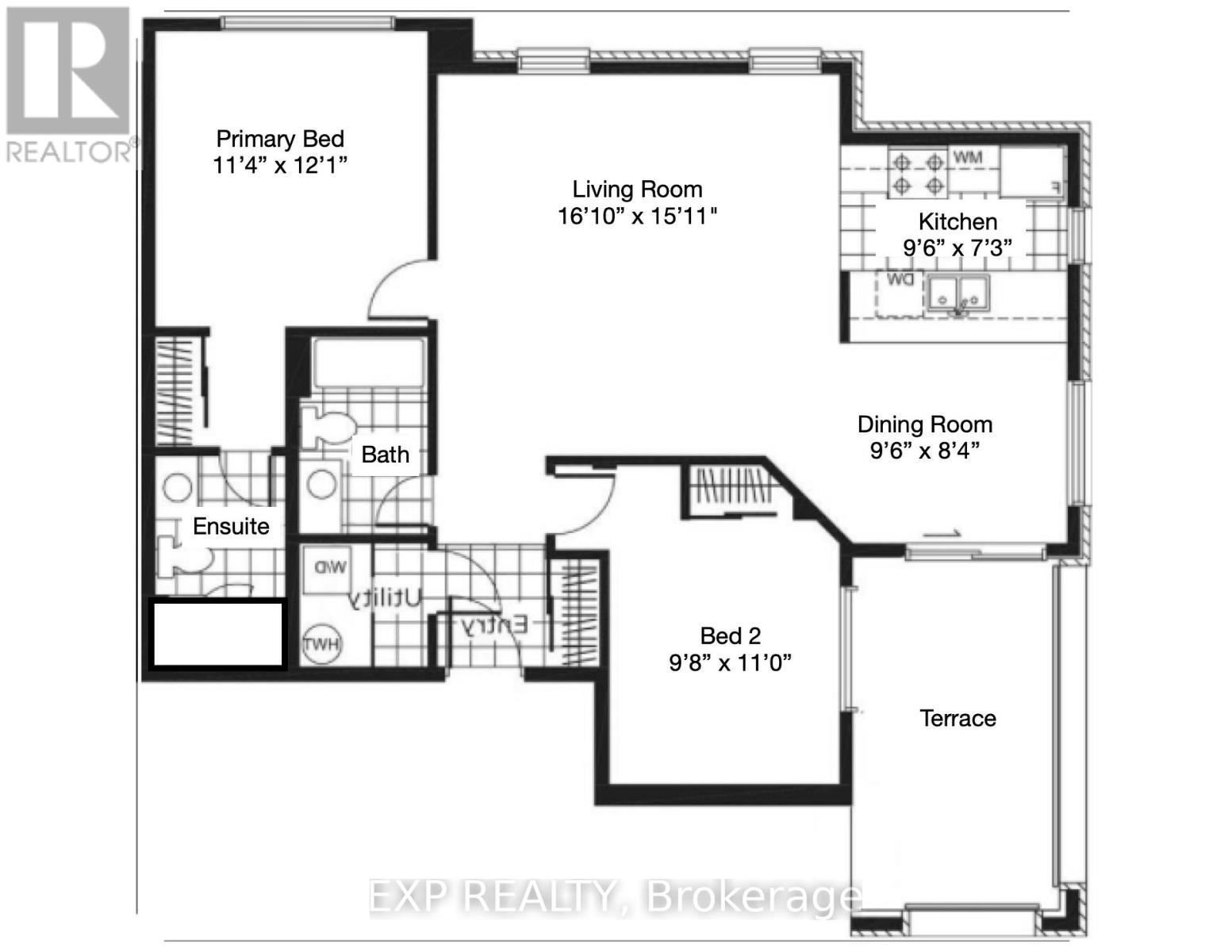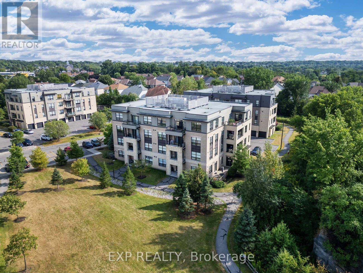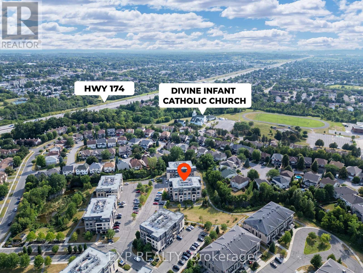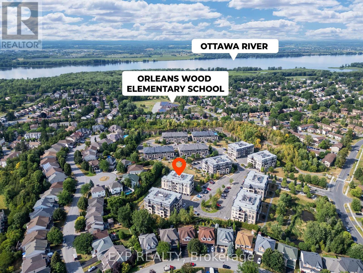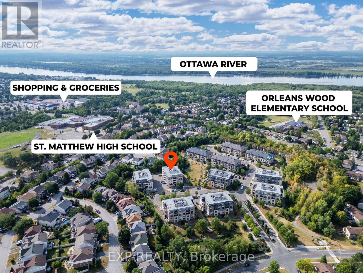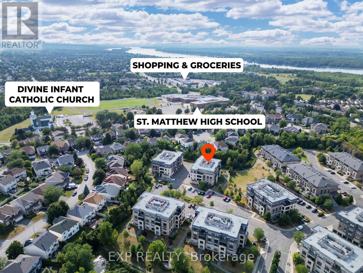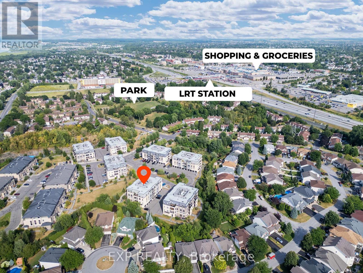304 - 100 Montblanc Private Ottawa, Ontario K1C 0B2
$549,900Maintenance, Insurance
$425.39 Monthly
Maintenance, Insurance
$425.39 MonthlyExperience premium single-level living in sought-after Quarry Glen! This elegant 2-bed, 2-bath condo offers the perfect blend of comfort and convenience in a maintenance-free building with ELEVATOR access. The open-concept layout features soaring ceilings, gorgeous laminate floors, expansive picture windows, and a stylish kitchen with breakfast bar overlooking the bright living room with lovely gas fireplace.The dining area flows seamlessly to a covered balcony with stunning views, ideal for your morning coffee or evening relaxation. The spacious primary suite boasts a large closet and private ensuite. Enjoy the convenience of in-unit laundry and generous storage, plus two parking spots included! Steps from walking trails, scenic parks, and close to Place d'Orléans, Shenkman Arts Centre, shopping, public transit, future OTRAIN station, and endless bike and pedestrian paths. A vibrant community in a truly unbeatable location! (id:43934)
Property Details
| MLS® Number | X12346093 |
| Property Type | Single Family |
| Community Name | 2005 - Convent Glen North |
| Community Features | Pet Restrictions |
| Equipment Type | Water Heater |
| Features | Wheelchair Access, Carpet Free, In Suite Laundry |
| Parking Space Total | 2 |
| Rental Equipment Type | Water Heater |
Building
| Bathroom Total | 2 |
| Bedrooms Above Ground | 2 |
| Bedrooms Total | 2 |
| Amenities | Fireplace(s) |
| Appliances | Dishwasher, Dryer, Microwave, Stove, Washer, Refrigerator |
| Cooling Type | Central Air Conditioning |
| Exterior Finish | Brick, Stone |
| Fireplace Present | Yes |
| Fireplace Total | 1 |
| Heating Fuel | Natural Gas |
| Heating Type | Forced Air |
| Size Interior | 1,000 - 1,199 Ft2 |
| Type | Apartment |
Parking
| No Garage |
Land
| Acreage | No |
Rooms
| Level | Type | Length | Width | Dimensions |
|---|---|---|---|---|
| Main Level | Living Room | 5.13 m | 4.85 m | 5.13 m x 4.85 m |
| Main Level | Dining Room | 2.9 m | 2.54 m | 2.9 m x 2.54 m |
| Main Level | Kitchen | 2.9 m | 2.21 m | 2.9 m x 2.21 m |
| Main Level | Primary Bedroom | 3.45 m | 3.68 m | 3.45 m x 3.68 m |
| Main Level | Bedroom | 2.95 m | 3.35 m | 2.95 m x 3.35 m |
| Main Level | Bathroom | 2.71 m | 2.12 m | 2.71 m x 2.12 m |
| Main Level | Bathroom | 1.52 m | 2.42 m | 1.52 m x 2.42 m |
https://www.realtor.ca/real-estate/28736852/304-100-montblanc-private-ottawa-2005-convent-glen-north
Contact Us
Contact us for more information

