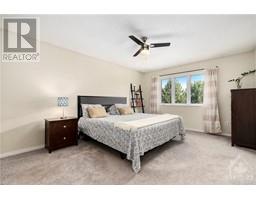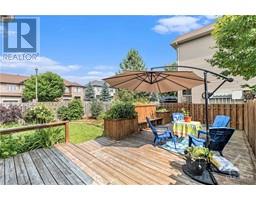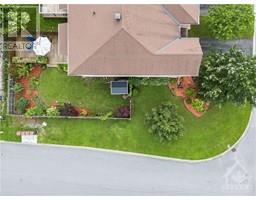3 Bedroom
3 Bathroom
Fireplace
Central Air Conditioning
Forced Air
$749,900
303 Badgeley Ave in Kanata is a stunning 3-bed, 3-bath, end unit townhome ideal for young families and retirees. With hardwood flooring through the main level, the inviting foyer leads past a grand staircase to an open-concept living space. The dining room effortlessly flows into a spacious living room and kitchen with eat-in area. The kitchen offers ample cupboard space, stainless steel appliances, and quartz countertops. Unwind upstairs in the primary suite, complete with a spacious walk-in closet and a soothing ensuite bathroom featuring a relaxing soaker tub. Two additional bedrooms, laundry and a full bathroom complete the second level. The basement provides a large multipurpose space with a cozy gas fireplace and a rough-in for a future bathroom. Step outside to a beautifully landscaped, fully-fenced backyard with a large deck, perfect for entertaining. A family-friendly neighbourhood with convenient access to shopping and recreation, makes this a perfect choice for your family. (id:43934)
Open House
This property has open houses!
Starts at:
2:00 pm
Ends at:
4:00 pm
Property Details
|
MLS® Number
|
1403683 |
|
Property Type
|
Single Family |
|
Neigbourhood
|
Kanata Lakes |
|
AmenitiesNearBy
|
Golf Nearby, Public Transit, Recreation Nearby |
|
CommunityFeatures
|
Family Oriented |
|
Easement
|
Right Of Way |
|
ParkingSpaceTotal
|
3 |
Building
|
BathroomTotal
|
3 |
|
BedroomsAboveGround
|
3 |
|
BedroomsTotal
|
3 |
|
Appliances
|
Refrigerator, Dishwasher, Dryer, Hood Fan, Microwave, Stove, Washer, Wine Fridge |
|
BasementDevelopment
|
Finished |
|
BasementType
|
Full (finished) |
|
ConstructedDate
|
2008 |
|
CoolingType
|
Central Air Conditioning |
|
ExteriorFinish
|
Brick, Siding |
|
FireplacePresent
|
Yes |
|
FireplaceTotal
|
1 |
|
FlooringType
|
Hardwood, Ceramic |
|
FoundationType
|
Poured Concrete |
|
HalfBathTotal
|
1 |
|
HeatingFuel
|
Natural Gas |
|
HeatingType
|
Forced Air |
|
StoriesTotal
|
2 |
|
Type
|
Row / Townhouse |
|
UtilityWater
|
Municipal Water |
Parking
|
Attached Garage
|
|
|
Inside Entry
|
|
|
Surfaced
|
|
Land
|
Acreage
|
No |
|
FenceType
|
Fenced Yard |
|
LandAmenities
|
Golf Nearby, Public Transit, Recreation Nearby |
|
Sewer
|
Municipal Sewage System |
|
SizeDepth
|
108 Ft ,2 In |
|
SizeFrontage
|
43 Ft ,9 In |
|
SizeIrregular
|
43.73 Ft X 108.15 Ft (irregular Lot) |
|
SizeTotalText
|
43.73 Ft X 108.15 Ft (irregular Lot) |
|
ZoningDescription
|
Residential R3vv |
Rooms
| Level |
Type |
Length |
Width |
Dimensions |
|
Second Level |
Primary Bedroom |
|
|
11'9" x 18'1" |
|
Second Level |
3pc Ensuite Bath |
|
|
7'4" x 11'1" |
|
Second Level |
Other |
|
|
7'4" x 5'0" |
|
Second Level |
Bedroom |
|
|
9'10" x 14'1" |
|
Second Level |
Bedroom |
|
|
9'3" x 12'1" |
|
Second Level |
3pc Bathroom |
|
|
8'10" x 8'2" |
|
Lower Level |
Recreation Room |
|
|
19'5" x 17'2" |
|
Lower Level |
Utility Room |
|
|
15'9" x 23'0" |
|
Lower Level |
Storage |
|
|
10'4" x 6'8" |
|
Main Level |
Foyer |
|
|
6'10" x 4'7" |
|
Main Level |
2pc Bathroom |
|
|
4'1" x 7'1" |
|
Main Level |
Dining Room |
|
|
9'7" x 12'9" |
|
Main Level |
Living Room |
|
|
10'10" x 13'6" |
|
Main Level |
Kitchen |
|
|
8'7" x 13'2" |
|
Main Level |
Eating Area |
|
|
10'3" x 7'0" |
Utilities
https://www.realtor.ca/real-estate/27203146/303-badgeley-avenue-ottawa-kanata-lakes





























































