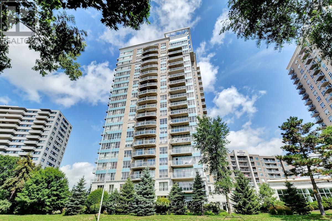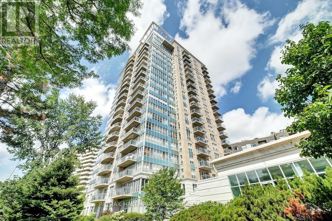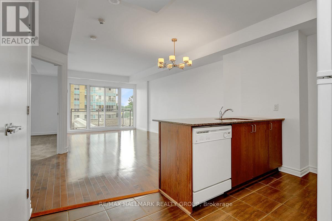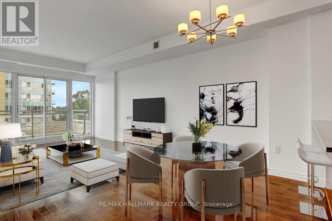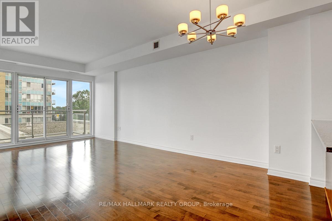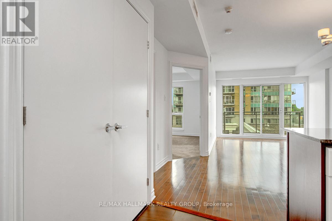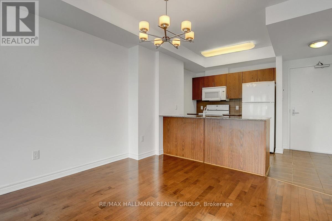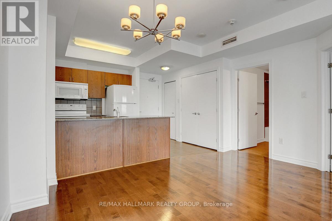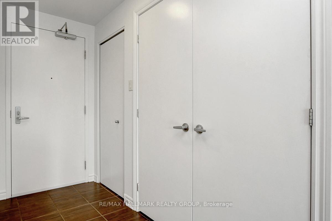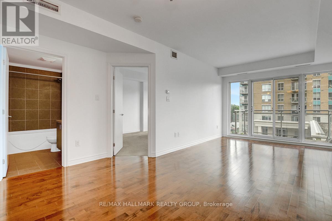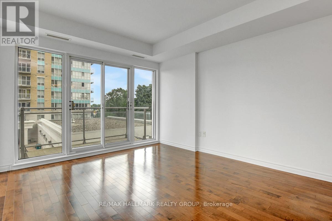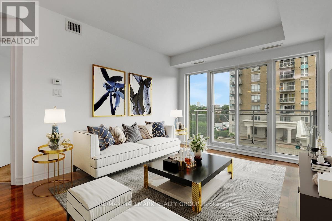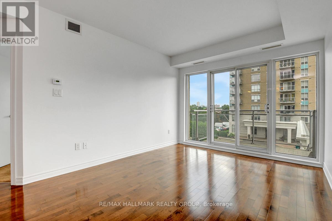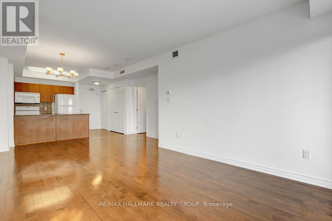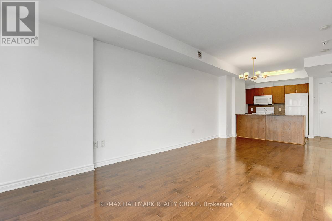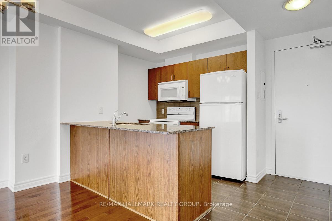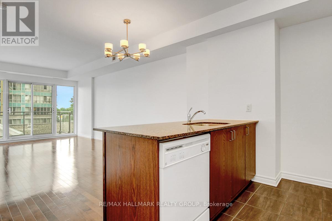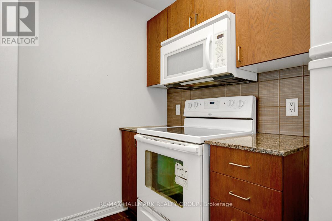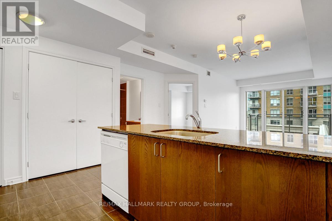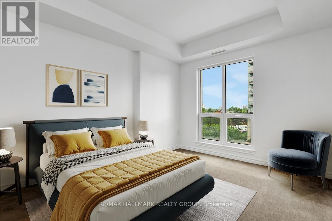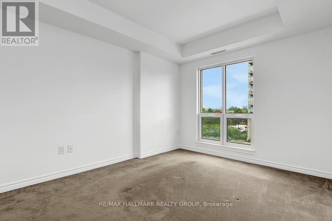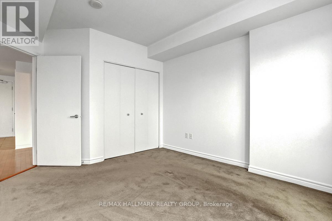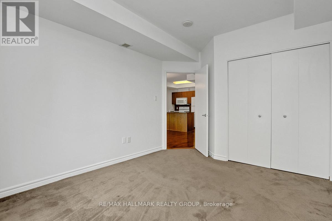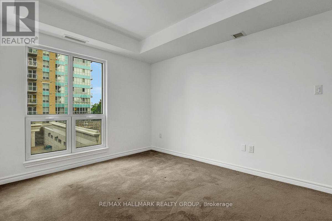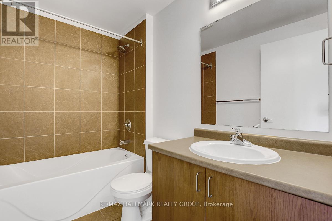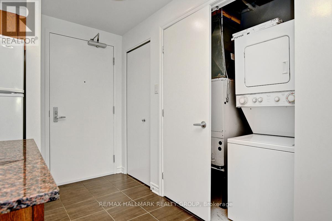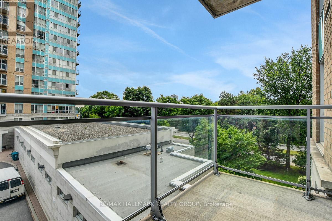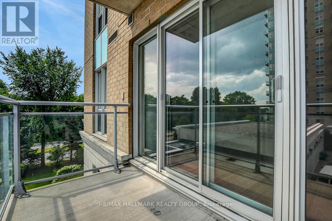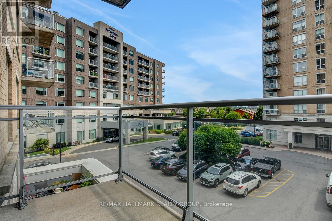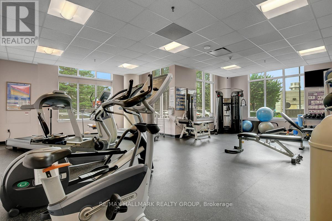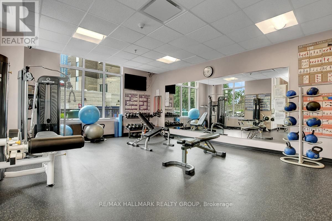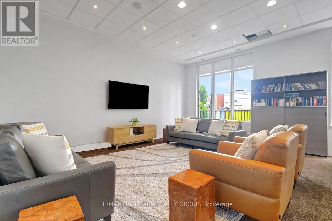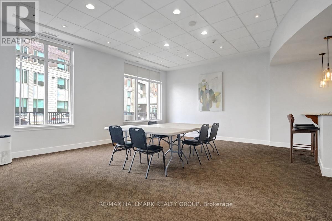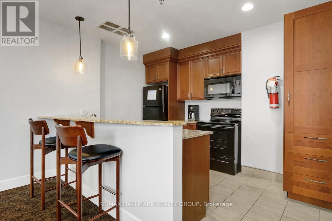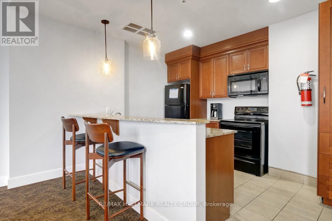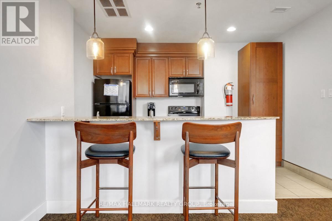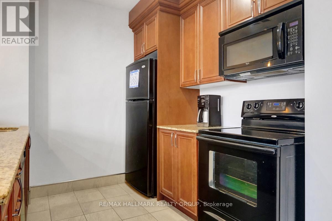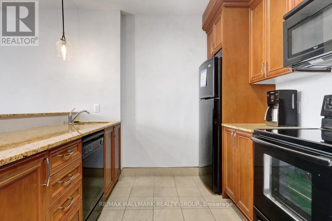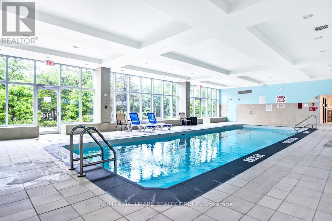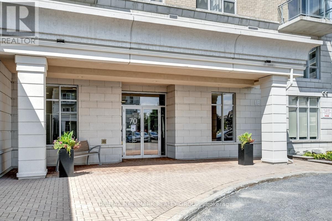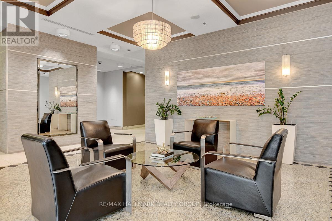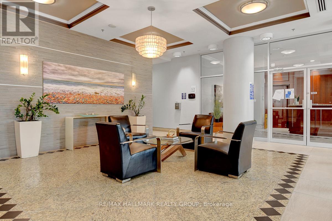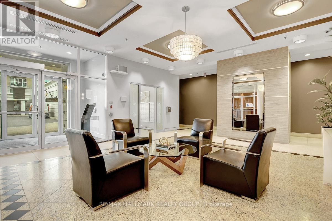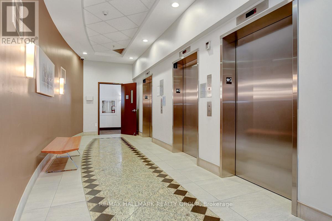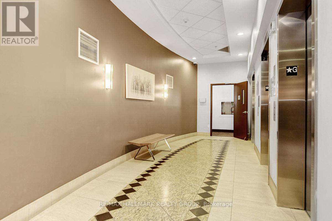303 - 70 Landry Street Ottawa, Ontario K1L 0A8
$359,000Maintenance, Heat, Water, Insurance
$465.81 Monthly
Maintenance, Heat, Water, Insurance
$465.81 MonthlyWelcome to this beautifully maintained 1-bedroom, 1-bathroom condo offering a perfect blend of comfort, style, and convenience in a vibrant community setting. This bright unit features a large patio door that fills the space with natural light and opens onto your private balcony - ideal for morning coffee or relaxing evenings. Freshly painted throughout, the unit showcases well-kept hardwood floors in the main living areas, ceramic tile in the kitchen and bathroom, and cozy carpet in the bedroom. The kitchen offers granite countertops and quality cabinetry with plenty of storage and workspace. You'll also enjoy in-unit laundry, generous storage, and a premium oversized underground parking spot. The secure building features great amenities including a party room, fitness centre, in-ground saltwater pool, fob-controlled entry, and ample visitor parking. Located just steps from shops, restaurants, parks, and the waterfront, this condo combines low-maintenance living with a fantastic location. 24 hour irrevocable on all offers. (id:43934)
Property Details
| MLS® Number | X12326615 |
| Property Type | Single Family |
| Community Name | 3402 - Vanier |
| Community Features | Pets Allowed With Restrictions |
| Features | Balcony, In Suite Laundry |
| Parking Space Total | 1 |
Building
| Bathroom Total | 1 |
| Bedrooms Above Ground | 1 |
| Bedrooms Total | 1 |
| Amenities | Storage - Locker |
| Appliances | Dishwasher, Dryer, Hood Fan, Stove, Washer, Refrigerator |
| Basement Type | None |
| Cooling Type | Central Air Conditioning |
| Exterior Finish | Brick, Concrete |
| Heating Fuel | Natural Gas |
| Heating Type | Forced Air |
| Size Interior | 600 - 699 Ft2 |
| Type | Apartment |
Parking
| Underground | |
| Garage |
Land
| Acreage | No |
Rooms
| Level | Type | Length | Width | Dimensions |
|---|---|---|---|---|
| Main Level | Kitchen | 2.47 m | 2.44 m | 2.47 m x 2.44 m |
| Main Level | Dining Room | 2.32 m | 2.44 m | 2.32 m x 2.44 m |
| Main Level | Living Room | 3.29 m | 3.14 m | 3.29 m x 3.14 m |
| Main Level | Primary Bedroom | 3.17 m | 3.51 m | 3.17 m x 3.51 m |
https://www.realtor.ca/real-estate/28694787/303-70-landry-street-ottawa-3402-vanier
Contact Us
Contact us for more information

