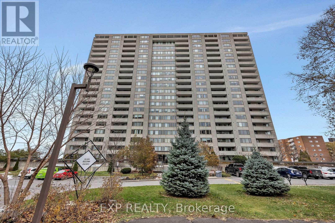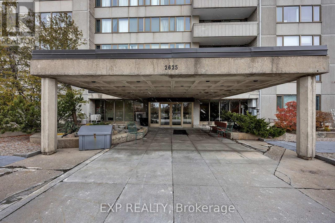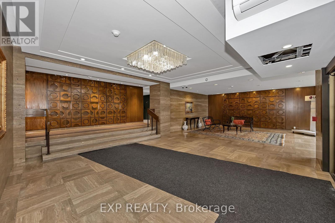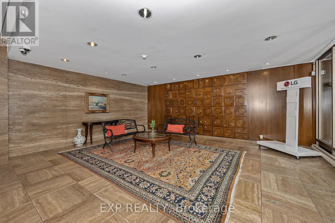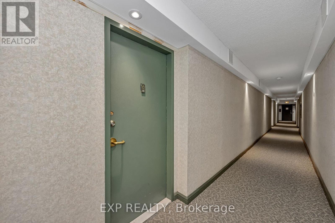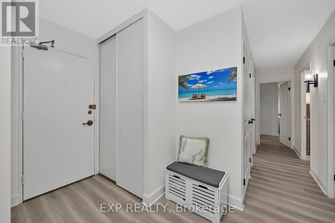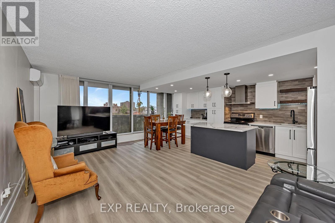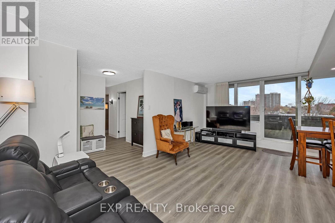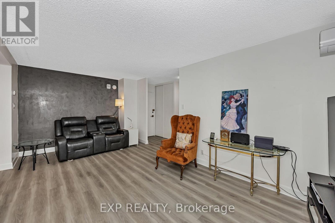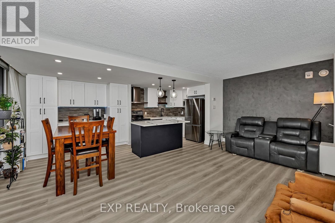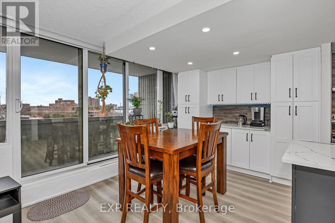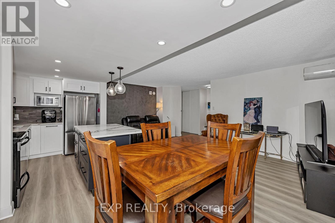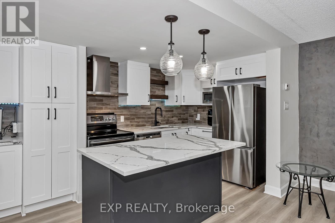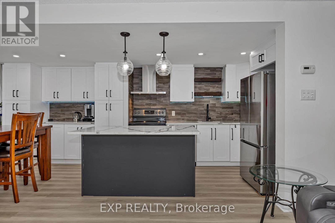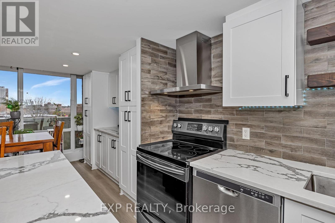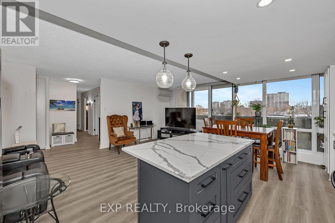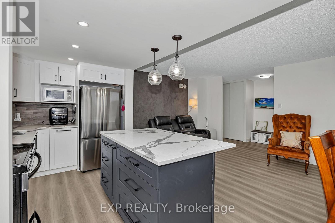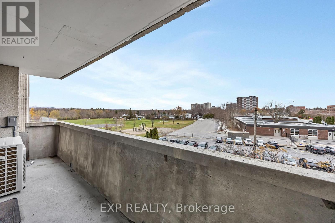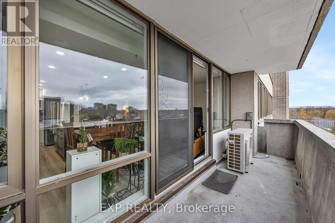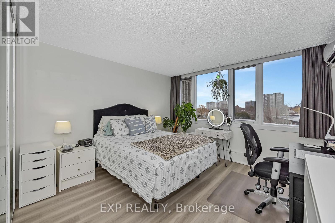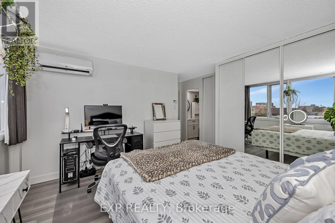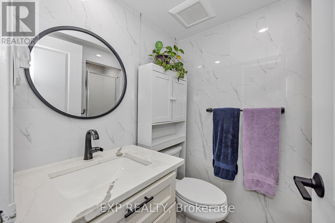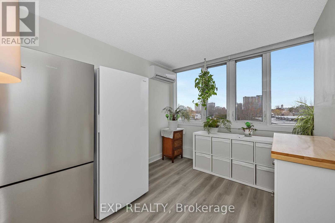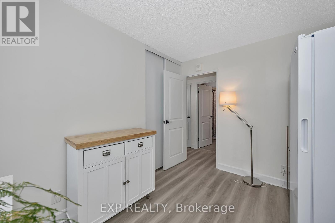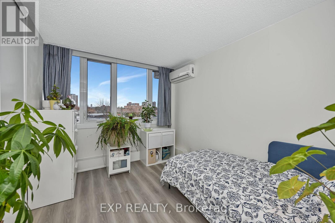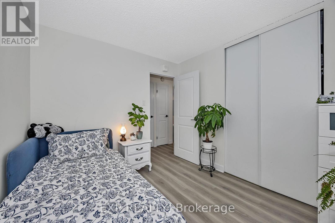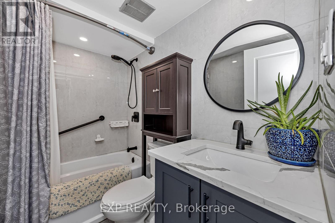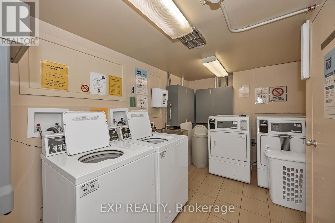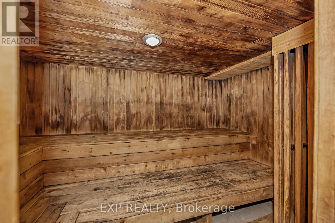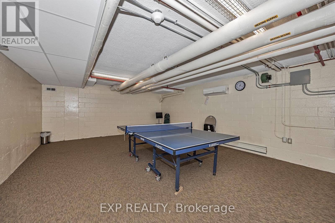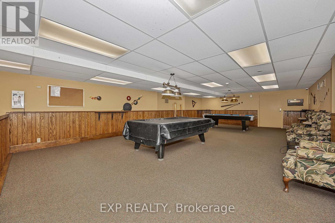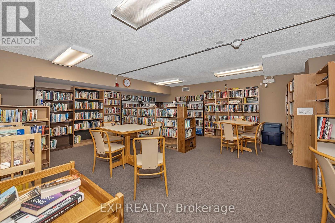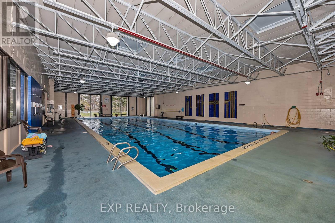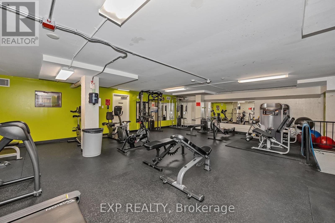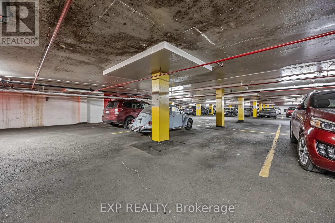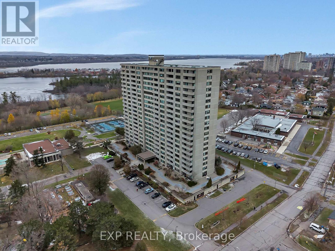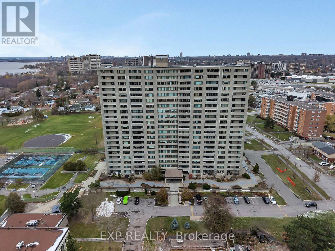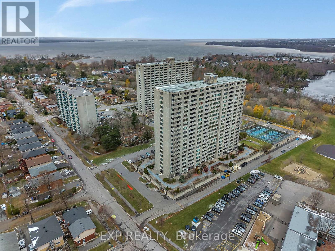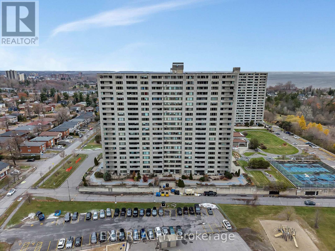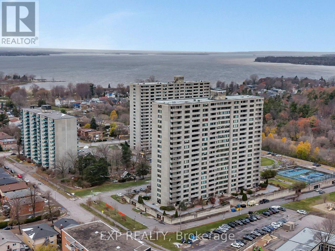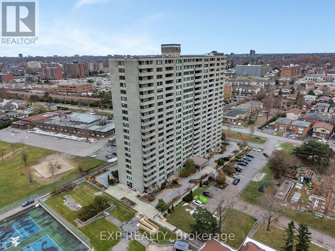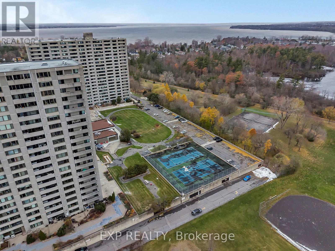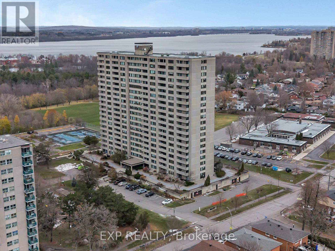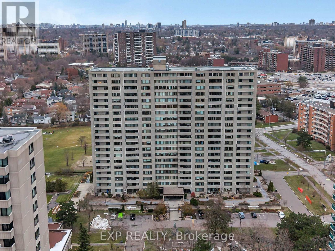303 - 2625 Regina Street Ottawa, Ontario K2B 5W8
$349,900Maintenance, Water, Insurance, Common Area Maintenance
$920.69 Monthly
Maintenance, Water, Insurance, Common Area Maintenance
$920.69 MonthlyBeautifully updated 3-bedroom, 2-bath condo in the heart of Britannia, offering a bright open-concept layout and an expansive east-facing balcony. This generous floor plan features waterproof luxury vinyl plank flooring throughout and a modern custom kitchen complete with white cabinetry, stainless steel appliances, quartz countertops, and a centre island providing ample storage and workspace. The adjoining dining area boasts floor-to-ceiling windows and direct balcony access, filling the space with natural light. The spacious primary suite includes blackout blinds, large closets and a refreshed 3-piece ensuite with walk-in shower and updated tile. Bedrooms 2 and 3 are both well-sized with great closet space and large windows - with blackout blinds installed in one of the bedrooms. A full 4-piece main bathroom has also been updated with modern fixtures and tiled floors and walls. Additional in-unit storage room adds everyday convenience. Enjoy UV Light Sensitive blinds operated by remote throughout the condo for added convenience and comfort. Residents of 2625 Regina enjoy a long list of amenities, including a recently updated indoor pool, gym, men's and women's saunas, billiards room, library, ping-pong room, heated underground parking, multiple laundry facilities, BBQ area with seating, and a large party room which residents can book for large events or enjoy functions and events facilitated by the condo board. A well-maintained building in a fantastic location-just minutes to transit, shopping, Britannia Beach, pathways, and more. (id:43934)
Property Details
| MLS® Number | X12559636 |
| Property Type | Single Family |
| Neigbourhood | Crystal Bay - Lakeview Park - Britannia Village |
| Community Name | 6102 - Britannia |
| Community Features | Pets Allowed With Restrictions |
| Features | Elevator, Balcony |
| Parking Space Total | 1 |
| Pool Type | Indoor Pool |
Building
| Bathroom Total | 2 |
| Bedrooms Above Ground | 3 |
| Bedrooms Total | 3 |
| Amenities | Exercise Centre, Party Room, Sauna |
| Appliances | Blinds, Dishwasher, Hood Fan, Stove, Refrigerator |
| Basement Type | None |
| Cooling Type | Wall Unit |
| Exterior Finish | Concrete |
| Flooring Type | Tile |
| Heating Fuel | Electric |
| Heating Type | Heat Pump, Not Known |
| Size Interior | 900 - 999 Ft2 |
| Type | Apartment |
Parking
| Underground | |
| Garage |
Land
| Acreage | No |
Rooms
| Level | Type | Length | Width | Dimensions |
|---|---|---|---|---|
| Main Level | Foyer | 3.16 m | 1.69 m | 3.16 m x 1.69 m |
| Main Level | Other | 5.67 m | 1.64 m | 5.67 m x 1.64 m |
| Main Level | Living Room | 6.15 m | 3.39 m | 6.15 m x 3.39 m |
| Main Level | Kitchen | 3.85 m | 2.34 m | 3.85 m x 2.34 m |
| Main Level | Dining Room | 3.32 m | 2.29 m | 3.32 m x 2.29 m |
| Main Level | Primary Bedroom | 4.63 m | 4.49 m | 4.63 m x 4.49 m |
| Main Level | Bathroom | 2.44 m | 1.44 m | 2.44 m x 1.44 m |
| Main Level | Bedroom | 3.49 m | 2.67 m | 3.49 m x 2.67 m |
| Main Level | Bedroom | 3.49 m | 2.76 m | 3.49 m x 2.76 m |
| Main Level | Bathroom | 2.16 m | 1.51 m | 2.16 m x 1.51 m |
| Main Level | Other | 2.16 m | 1.48 m | 2.16 m x 1.48 m |
https://www.realtor.ca/real-estate/29119254/303-2625-regina-street-ottawa-6102-britannia
Contact Us
Contact us for more information

