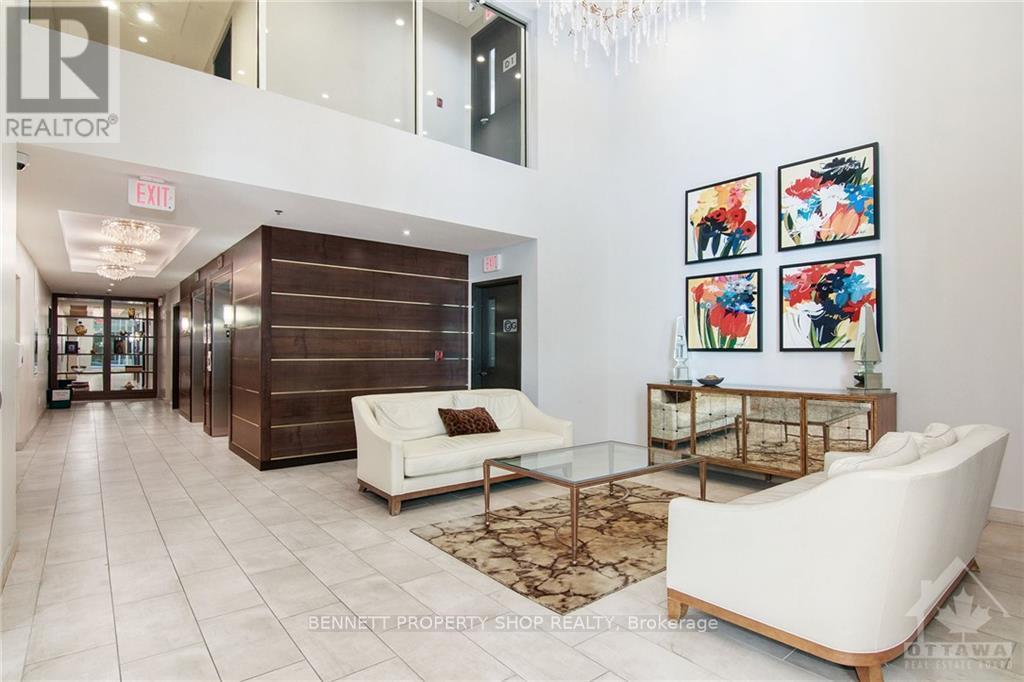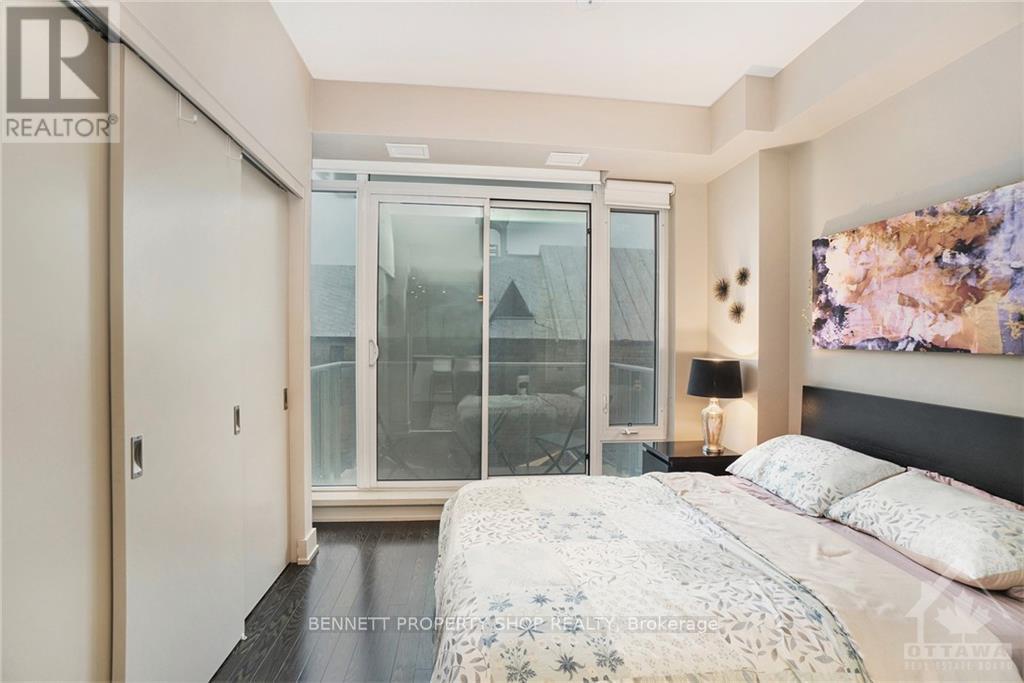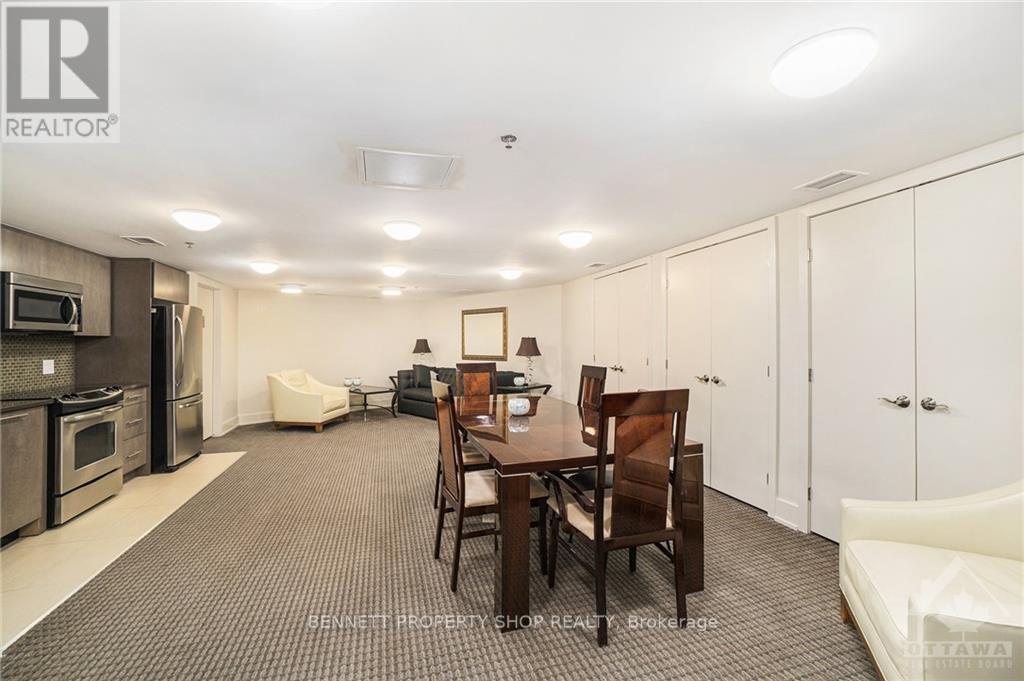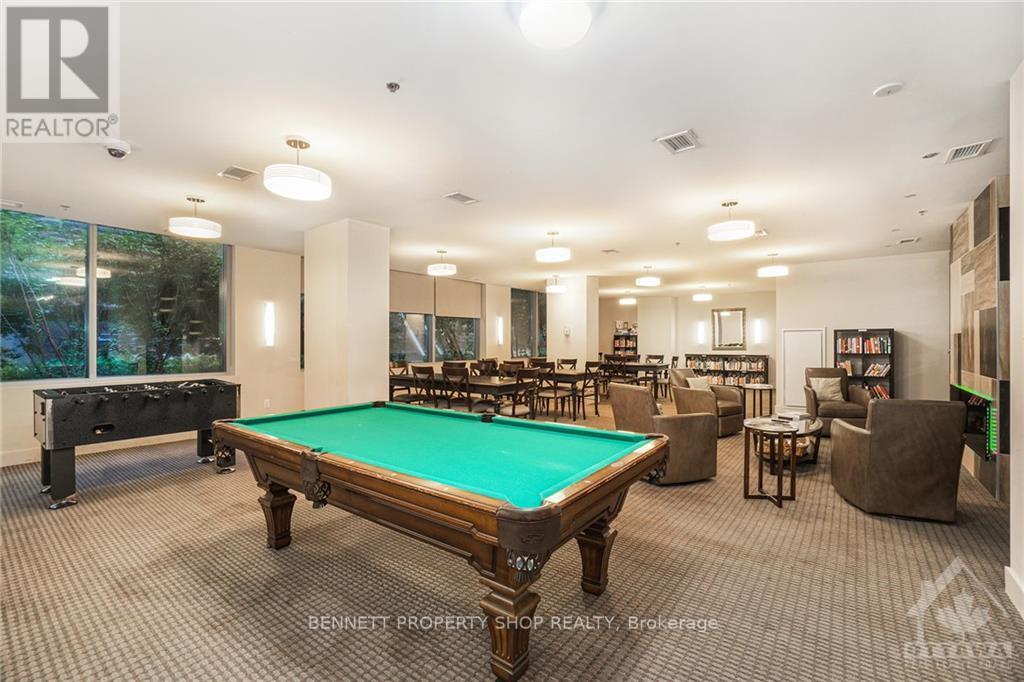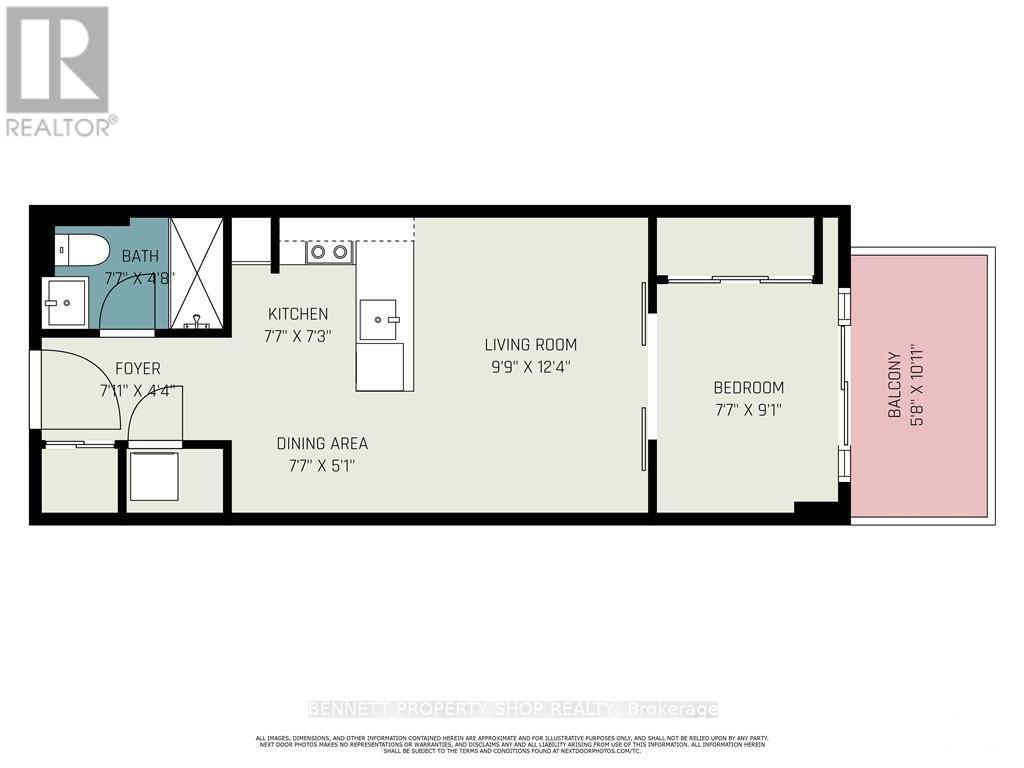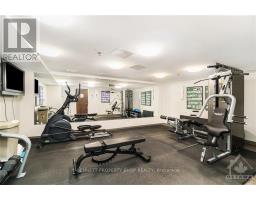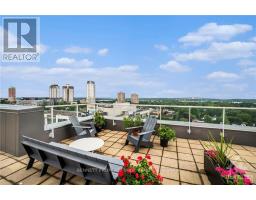1 Bedroom
1 Bathroom
Central Air Conditioning
Heat Pump
$399,900Maintenance, Insurance
$345 Monthly
Flooring: Tile, Flooring: Hardwood, Tenant moving NOV 30. Live your best life in this chic-stylish QWest 1 bed 1 bath condo in vibrant Westboro. Explore trendy shops, grocery stores, cafes, theatre, dining & scenic bike paths. Bus at the door & LRT a quick walk. Open concept living w/airy high ceilings & an abundance of natural light await in this south-facing unit w/over-sized windows/custom blinds. Enjoy sunny south panoramic tree-topped views while sipping a morning coffee on your private balcony. Crisp white cabinetry, island, SS appliances, quartz counters, lots of storage-everything you need for a low-maintenance lifestyle! Generous Principle w/large closet, spa bathroom & in-suite Laundry. Endless 360 views on rooftop The most impressive in Ottawa! Relaxing courtyard. Break a sweat in one of 3 gyms, relax on the rooftop while you BBQ, watch the big game or movie in the theatre. Party room w/pool table is awesome. This is condo living! Pet friendly. Underground parking/locker. Tenant 24hrs notice for showings. (id:43934)
Property Details
|
MLS® Number
|
X9521015 |
|
Property Type
|
Single Family |
|
Neigbourhood
|
Westboro/Hampton Park |
|
Community Name
|
5003 - Westboro/Hampton Park |
|
AmenitiesNearBy
|
Public Transit, Park |
|
CommunityFeatures
|
Pet Restrictions, Community Centre |
|
ParkingSpaceTotal
|
1 |
Building
|
BathroomTotal
|
1 |
|
BedroomsAboveGround
|
1 |
|
BedroomsTotal
|
1 |
|
Amenities
|
Party Room |
|
Appliances
|
Dishwasher, Dryer, Hood Fan, Microwave, Refrigerator, Stove, Washer |
|
CoolingType
|
Central Air Conditioning |
|
ExteriorFinish
|
Brick, Stone |
|
FoundationType
|
Concrete |
|
HeatingFuel
|
Natural Gas |
|
HeatingType
|
Heat Pump |
|
Type
|
Apartment |
|
UtilityWater
|
Municipal Water |
Parking
Land
|
Acreage
|
No |
|
LandAmenities
|
Public Transit, Park |
|
ZoningDescription
|
Residential |
Rooms
| Level |
Type |
Length |
Width |
Dimensions |
|
Main Level |
Foyer |
2.41 m |
1.32 m |
2.41 m x 1.32 m |
|
Main Level |
Dining Room |
2.31 m |
1.54 m |
2.31 m x 1.54 m |
|
Main Level |
Kitchen |
2.31 m |
2.2 m |
2.31 m x 2.2 m |
|
Main Level |
Living Room |
2.97 m |
3.75 m |
2.97 m x 3.75 m |
|
Main Level |
Bedroom |
2.31 m |
2.76 m |
2.31 m x 2.76 m |
|
Main Level |
Bathroom |
2.31 m |
1.42 m |
2.31 m x 1.42 m |
Utilities
|
Natural Gas Available
|
Available |
https://www.realtor.ca/real-estate/27488846/303-108-richmond-road-ottawa-5003-westborohampton-park







