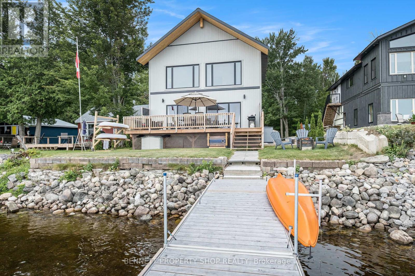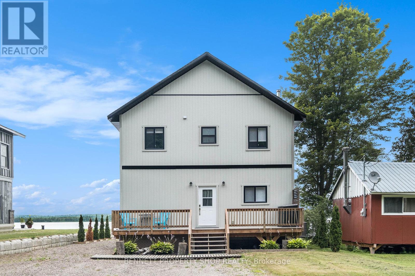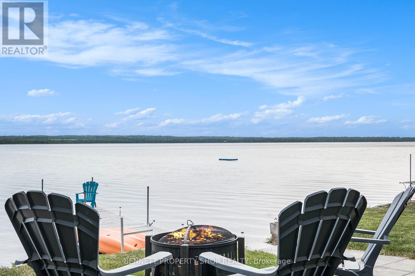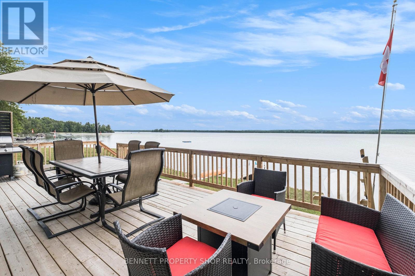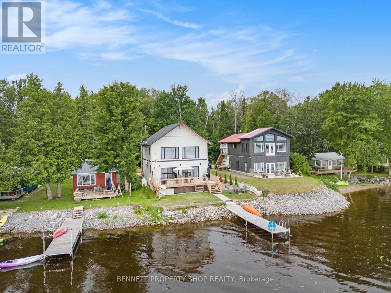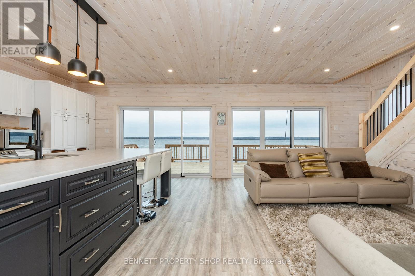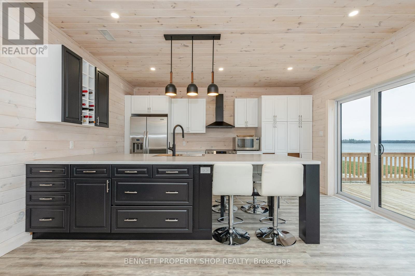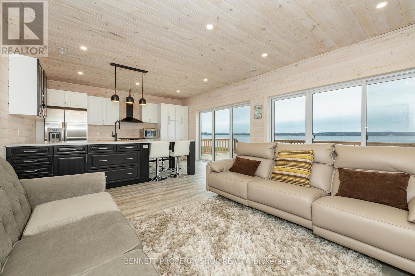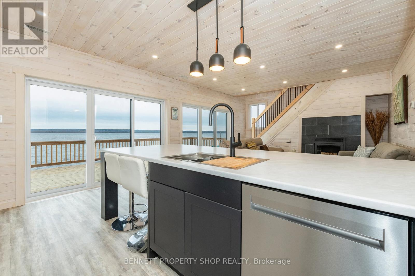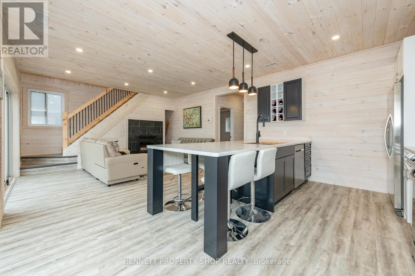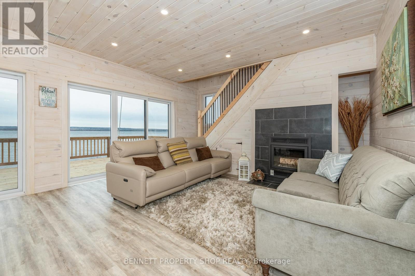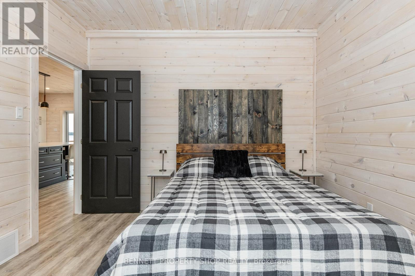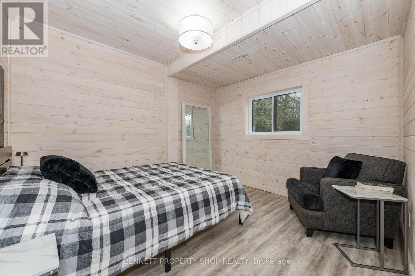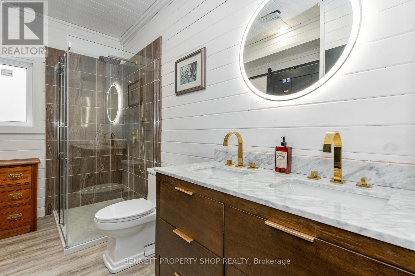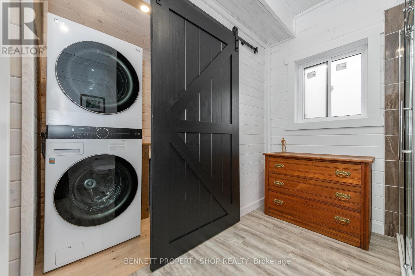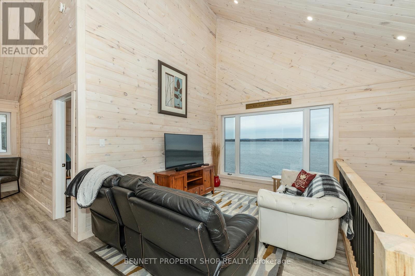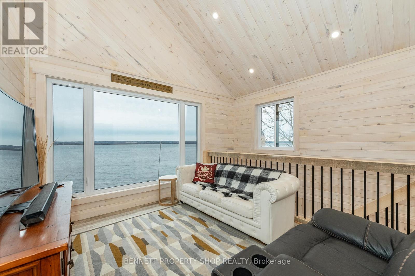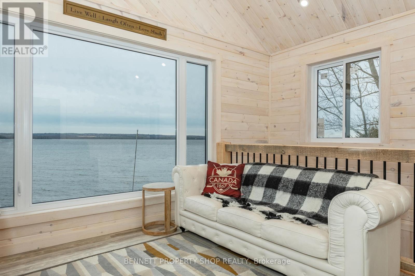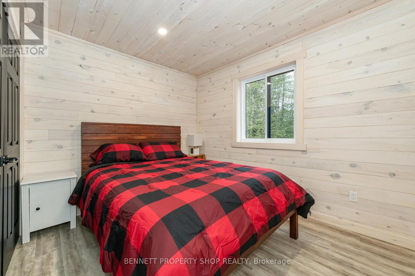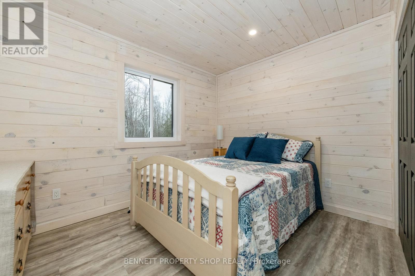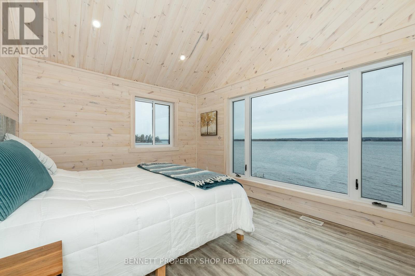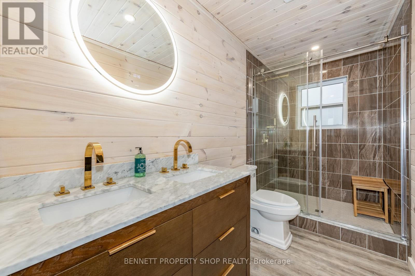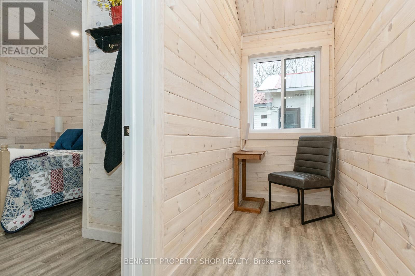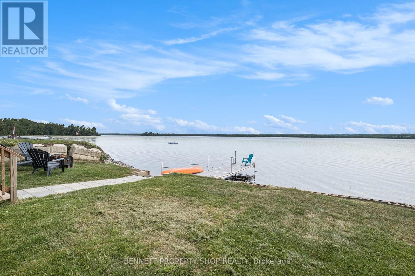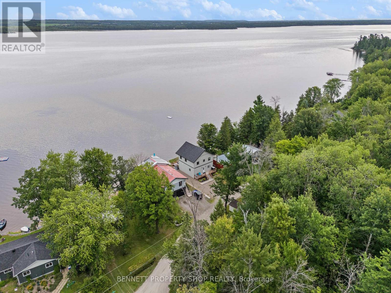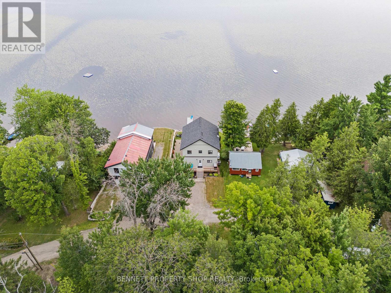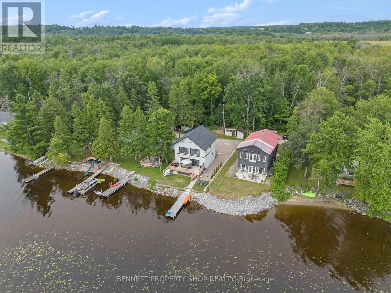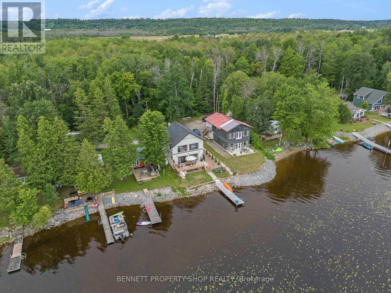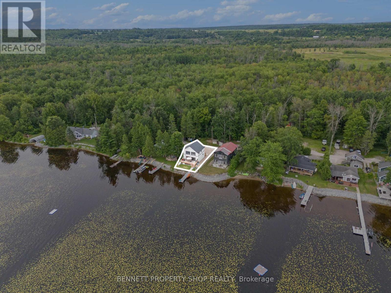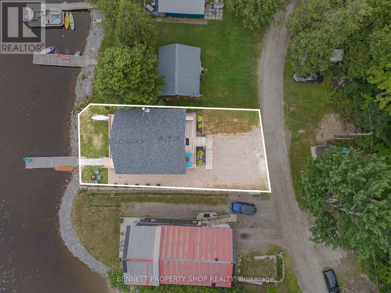4 Bedroom
2 Bathroom
1,500 - 2,000 ft2
Fireplace
Central Air Conditioning
Forced Air
Waterfront
Landscaped
$849,900
Discover unparalleled luxury and serene waterfront living in this breathtaking new-build home completed in 2023. Nestled along the picturesque Ottawa River, this exquisite property is perfectly situated between the charming towns of Arnprior and Renfrew, offering the ideal blend of elegance and modern conveniences. Whether you're seeking a year-round residence, a vacation home, or an investment property, wake up to stunning river views, spend your days exploring the Ottawa River and Algonquin Trail, and relax in a home designed with every detail in mind. With upgraded finishes, top-of-the-line appliances, and direct access to the Ottawa River, this home is a dream retreat for families, outdoor enthusiasts, and those seeking a peaceful escape. This meticulously crafted 2-storey home boasts 4 spacious bedrooms, designed for comfort and style, perfect for families or hosting guests. Enjoy high-end finishes throughout, including gleaming hardwood floors, custom cabinetry, and modern lighting fixtures that elevate every space. Equipped with top-line stainless steel appliances, sleek countertops, and a spacious island, ideal for culinary creations and entertaining. Step out to your large deck and private dock, perfect for swimming, sunbathing, or a day on the water. The property's prime waterfront location offers endless opportunities for water-based activities, while the surrounding area is rich with recreational and cultural attractions. The Ottawa River is renowned for its pristine waters, ideal for boating, kayaking, and fishing. Cast a line for bass, walleye, or pike, or cruise along the river to explore hidden coves and scenic vistas. Just minutes from the Algonquin Trail, this area is also a winter paradise for snowmobiling and side-by-side enthusiasts. This amazing home awaits your family! (id:43934)
Property Details
|
MLS® Number
|
X12330766 |
|
Property Type
|
Single Family |
|
Community Name
|
544 - Horton Twp |
|
Amenities Near By
|
Beach, Golf Nearby |
|
Community Features
|
Fishing |
|
Easement
|
Unknown |
|
Features
|
Flat Site, Lane, Carpet Free |
|
Parking Space Total
|
4 |
|
Structure
|
Deck, Porch, Shed, Dock |
|
View Type
|
View, River View, Direct Water View |
|
Water Front Type
|
Waterfront |
Building
|
Bathroom Total
|
2 |
|
Bedrooms Above Ground
|
4 |
|
Bedrooms Total
|
4 |
|
Age
|
0 To 5 Years |
|
Amenities
|
Fireplace(s) |
|
Appliances
|
Dryer, Hood Fan, Water Heater, Microwave, Stove, Washer, Refrigerator |
|
Basement Type
|
Crawl Space |
|
Construction Style Attachment
|
Detached |
|
Cooling Type
|
Central Air Conditioning |
|
Exterior Finish
|
Vinyl Siding |
|
Fireplace Present
|
Yes |
|
Foundation Type
|
Insulated Concrete Forms |
|
Heating Fuel
|
Propane |
|
Heating Type
|
Forced Air |
|
Stories Total
|
2 |
|
Size Interior
|
1,500 - 2,000 Ft2 |
|
Type
|
House |
|
Utility Water
|
Drilled Well |
Parking
Land
|
Access Type
|
Private Road, Private Docking |
|
Acreage
|
No |
|
Land Amenities
|
Beach, Golf Nearby |
|
Landscape Features
|
Landscaped |
|
Sewer
|
Holding Tank |
|
Size Depth
|
100 Ft |
|
Size Frontage
|
50 Ft |
|
Size Irregular
|
50 X 100 Ft |
|
Size Total Text
|
50 X 100 Ft|under 1/2 Acre |
|
Surface Water
|
River/stream |
Rooms
| Level |
Type |
Length |
Width |
Dimensions |
|
Second Level |
Loft |
3.53 m |
2.98 m |
3.53 m x 2.98 m |
|
Second Level |
Bedroom 2 |
3.16 m |
2.68 m |
3.16 m x 2.68 m |
|
Second Level |
Bedroom 3 |
2.68 m |
3.07 m |
2.68 m x 3.07 m |
|
Second Level |
Bedroom 4 |
4.02 m |
3.07 m |
4.02 m x 3.07 m |
|
Second Level |
Bathroom |
3.62 m |
1.24 m |
3.62 m x 1.24 m |
|
Main Level |
Great Room |
6.43 m |
4.75 m |
6.43 m x 4.75 m |
|
Main Level |
Primary Bedroom |
3.6 m |
3.26 m |
3.6 m x 3.26 m |
|
Main Level |
Bathroom |
3.35 m |
2.13 m |
3.35 m x 2.13 m |
|
Main Level |
Foyer |
3.9 m |
1.16 m |
3.9 m x 1.16 m |
Utilities
|
Electricity
|
Installed |
|
Electricity Connected
|
Connected |
https://www.realtor.ca/real-estate/28703565/3020-black-bay-lane-rr-5-lane-horton-544-horton-twp

