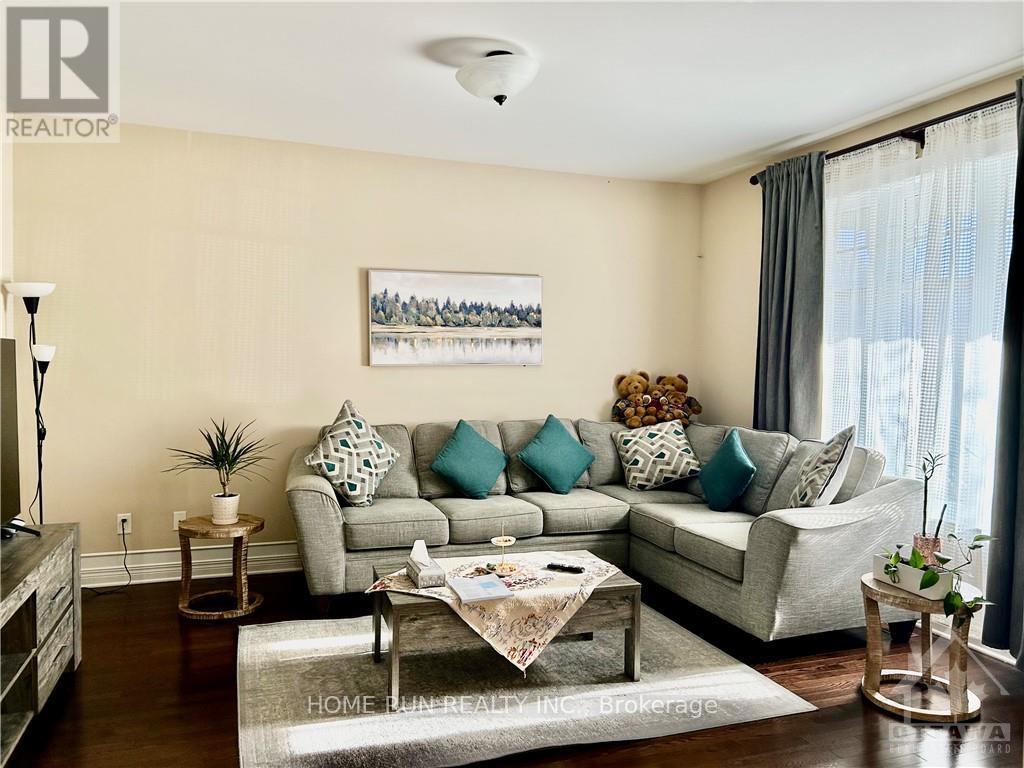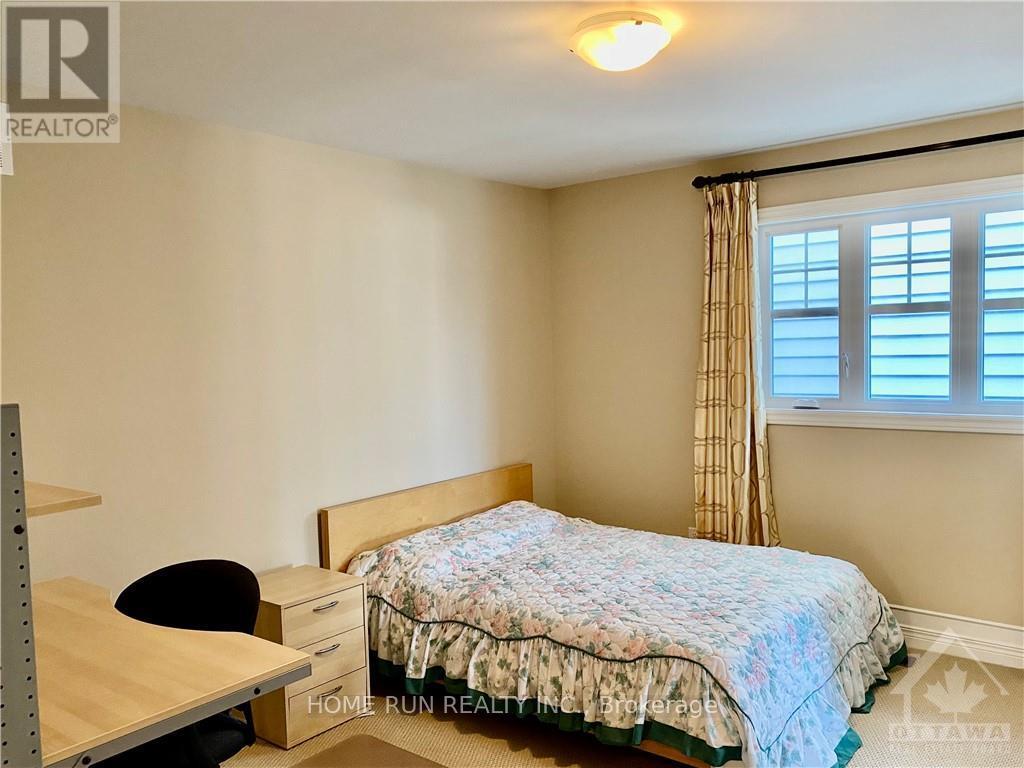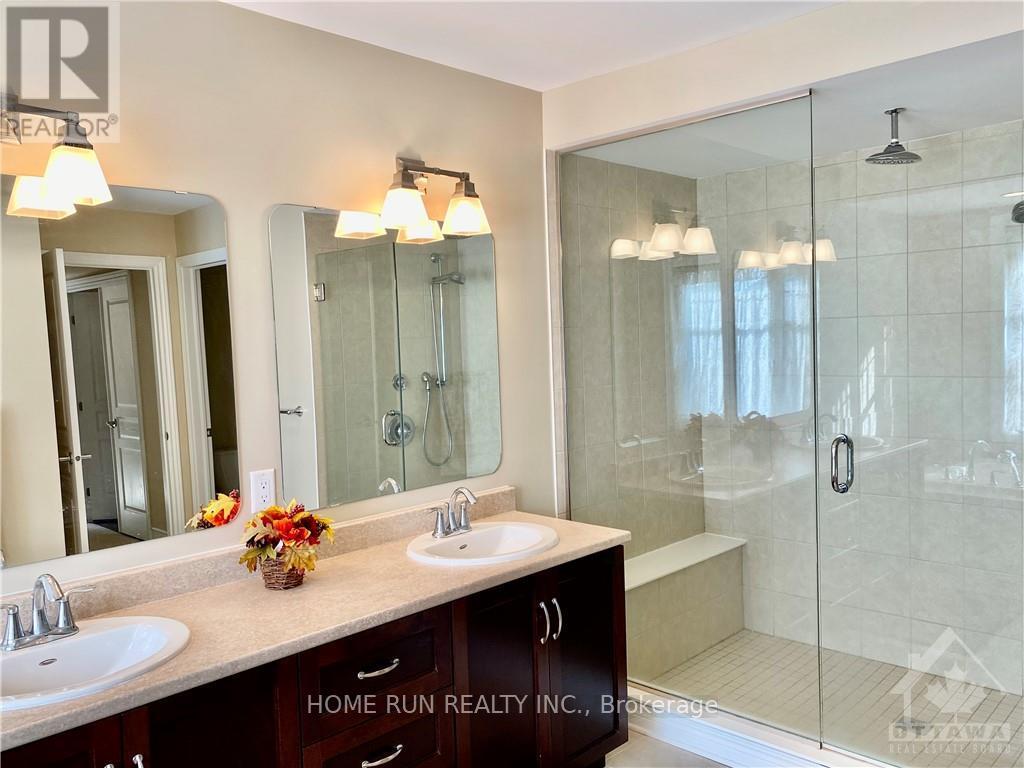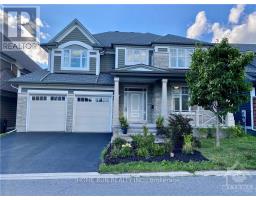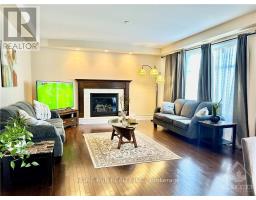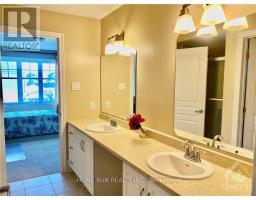4 Bedroom
4 Bathroom
Fireplace
Central Air Conditioning
Forced Air
$4,500 Monthly
Flooring: Tile, Flooring: Carpet Over Hardwood, Flooring: Hardwood, Ideal for Diplomat and big family,Ottawa luxury in the exclusive Solera community of Hunt Club!Spacious open-concept high efficiency ENERGY STAR® certified home with a gorgeous Craftsman-styled exterior and designer upgrades.The Orvieto model offers close to 3800 sq.ft.of above ground living space,with a rare finished walk-out basement.With 4 large bedrooms and 4 baths,this stunning home is immaculate.From the covered porch the generous foyer invites you to an interior that is both functional and entertainment-ready with its large sun-filled rooms,beautiful hardwood floors,tray ceilings,and sleek recessed lighting.The family-friendly main floor features a generous living room, formal dining room,a gourmet chef’s kitchen with high-end appliances.Enjoy a family room with a stunning vaulted ceiling and huge windows.The 2nd floor is perfect for families with its convenient laundry and den/office in the loft area.Double garage.All transit,shopping,hospitals,schools,&recreation all close by., Deposit: 9800 (id:43934)
Property Details
|
MLS® Number
|
X10411002 |
|
Property Type
|
Single Family |
|
Neigbourhood
|
Hunt Club Park/Greenboro |
|
Community Name
|
3806 - Hunt Club Park/Greenboro |
|
Amenities Near By
|
Park |
|
Parking Space Total
|
4 |
Building
|
Bathroom Total
|
4 |
|
Bedrooms Above Ground
|
4 |
|
Bedrooms Total
|
4 |
|
Appliances
|
Dishwasher, Dryer, Hood Fan, Refrigerator, Stove, Washer |
|
Basement Development
|
Unfinished |
|
Basement Type
|
Full (unfinished) |
|
Construction Style Attachment
|
Detached |
|
Cooling Type
|
Central Air Conditioning |
|
Exterior Finish
|
Brick |
|
Fireplace Present
|
Yes |
|
Foundation Type
|
Poured Concrete |
|
Heating Fuel
|
Natural Gas |
|
Heating Type
|
Forced Air |
|
Stories Total
|
2 |
|
Type
|
House |
|
Utility Water
|
Municipal Water |
Parking
Land
|
Acreage
|
No |
|
Land Amenities
|
Park |
|
Sewer
|
Sanitary Sewer |
|
Size Frontage
|
50 Ft |
|
Size Irregular
|
50 Ft |
|
Size Total Text
|
50 Ft |
|
Zoning Description
|
Residential |
Rooms
| Level |
Type |
Length |
Width |
Dimensions |
|
Second Level |
Bedroom |
3.65 m |
3.96 m |
3.65 m x 3.96 m |
|
Second Level |
Bedroom |
4.57 m |
3.96 m |
4.57 m x 3.96 m |
|
Second Level |
Laundry Room |
3 m |
3 m |
3 m x 3 m |
|
Second Level |
Primary Bedroom |
4.77 m |
4.87 m |
4.77 m x 4.87 m |
|
Second Level |
Bedroom |
3.96 m |
3.53 m |
3.96 m x 3.53 m |
|
Main Level |
Family Room |
5.18 m |
1.67 m |
5.18 m x 1.67 m |
|
Main Level |
Living Room |
3.65 m |
3.96 m |
3.65 m x 3.96 m |
|
Main Level |
Dining Room |
4.36 m |
5.18 m |
4.36 m x 5.18 m |
|
Main Level |
Kitchen |
4.11 m |
3.65 m |
4.11 m x 3.65 m |
|
Main Level |
Dining Room |
3.04 m |
4.72 m |
3.04 m x 4.72 m |
|
Main Level |
Bathroom |
2 m |
2 m |
2 m x 2 m |
|
Main Level |
Den |
3.81 m |
3.04 m |
3.81 m x 3.04 m |
https://www.realtor.ca/real-estate/27605072/302-rywalk-circle-ottawa-3806-hunt-club-parkgreenboro



