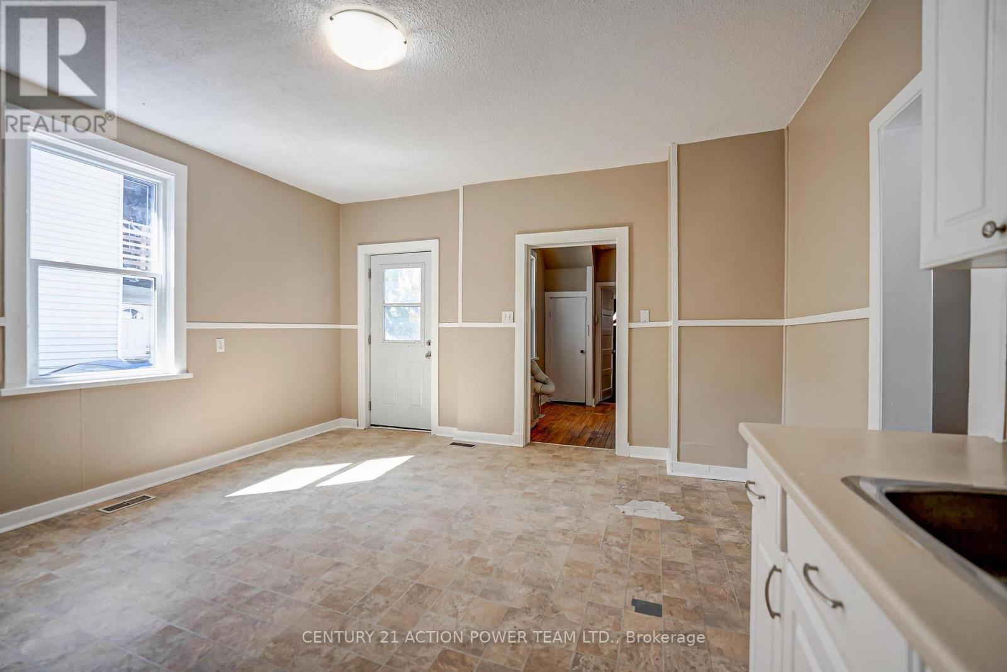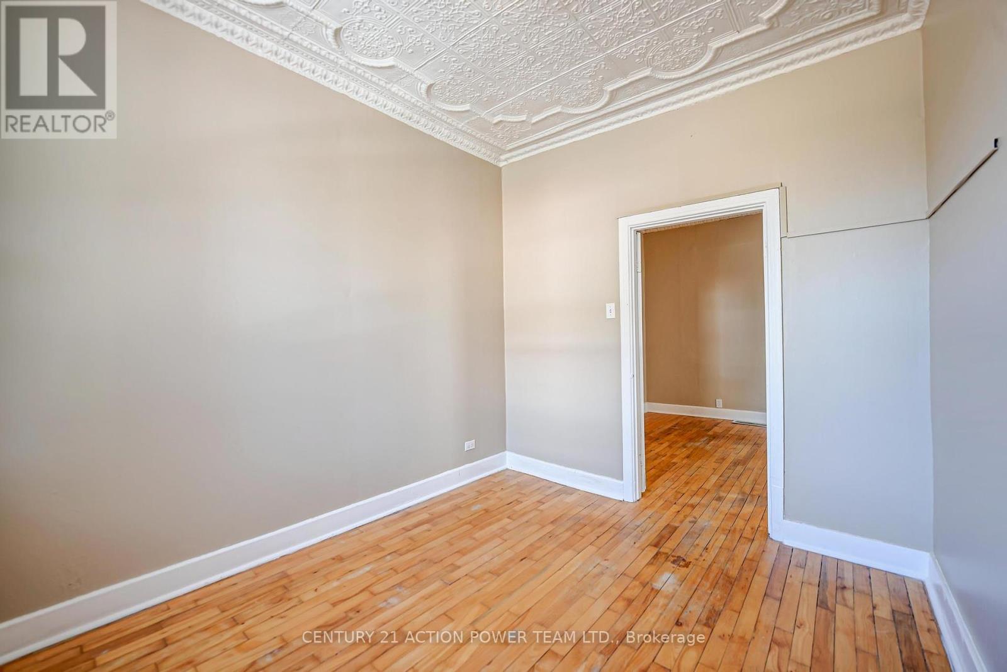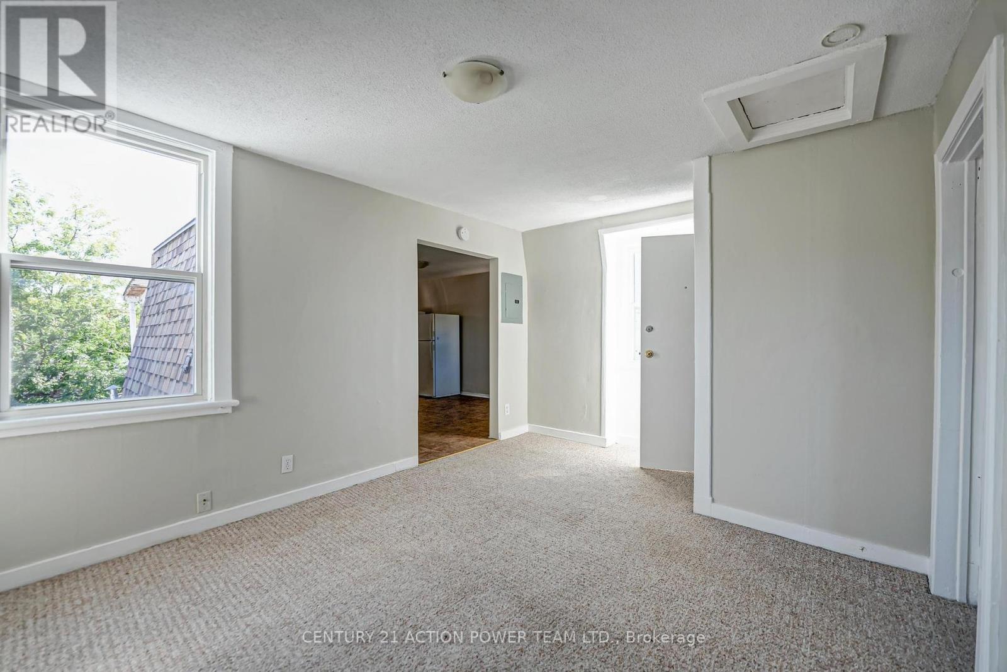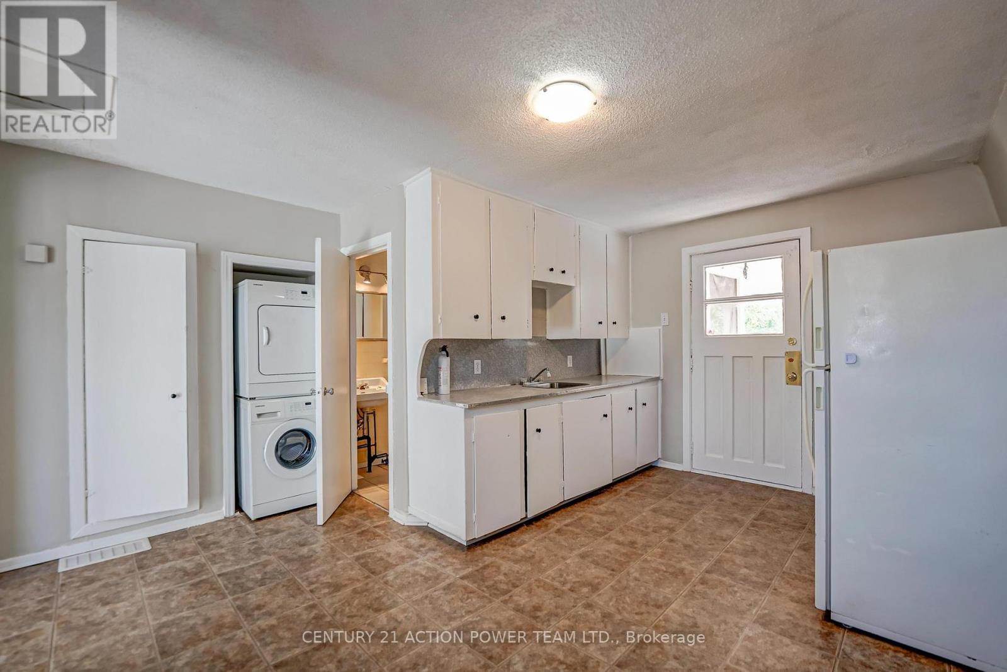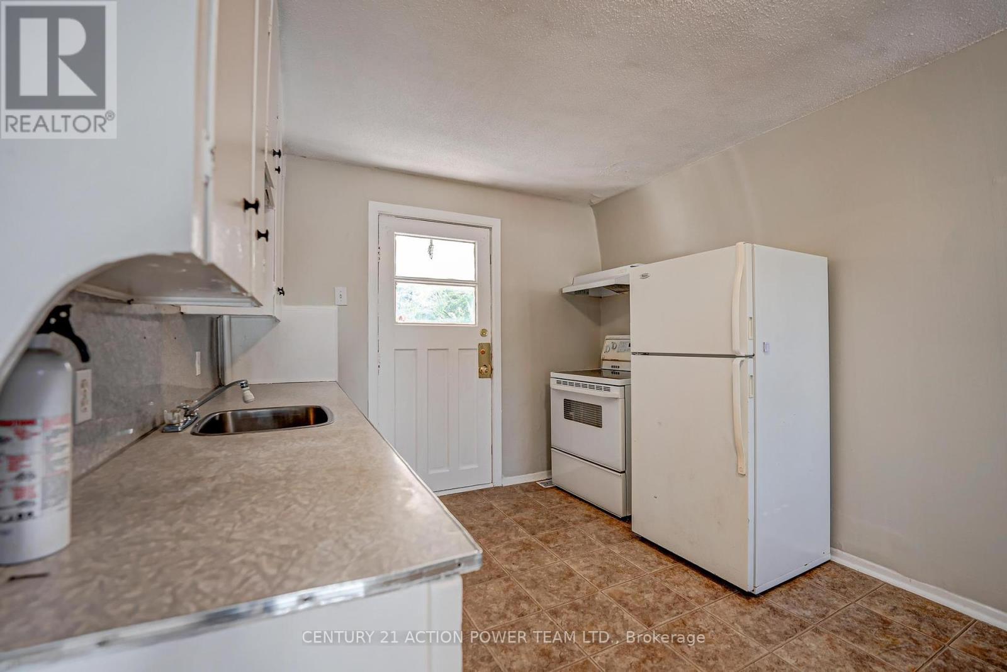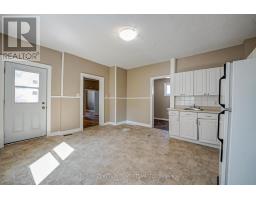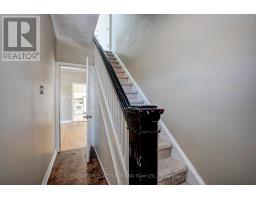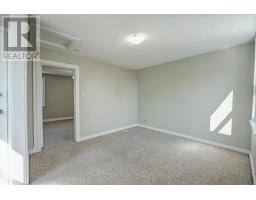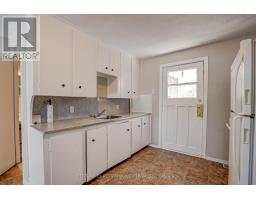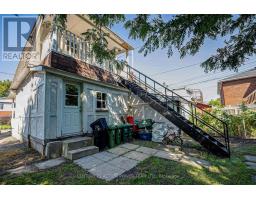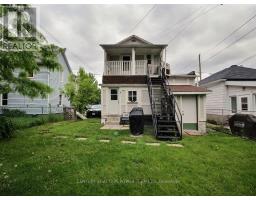302 Joffre Belanger Way Ottawa, Ontario K1L 5K6
2 Bedroom
2 Bathroom
Forced Air
$469,900
Welcome to 302 Joffre Belanger, this spacious 2 story duplex can add to your rental portfolio or make a great place to live and have some rental income. The main floor unit features a spacious eat in kitchen, living room , 1 bedroom, bathroom, office area and back porch with laundry area. The upper level unit features a large on bedroom suite with eat in kitchen, laundry, bath, living room and 2nd floor balcony with access to backyard. Large yard with shed. Just a short walk to transit, restaurants, coffee shops & retail on montreal rd and beechwood. (id:43934)
Property Details
| MLS® Number | X11927070 |
| Property Type | Single Family |
| Community Name | 3402 - Vanier |
| Amenities Near By | Public Transit, Park |
| Parking Space Total | 2 |
Building
| Bathroom Total | 2 |
| Bedrooms Above Ground | 2 |
| Bedrooms Total | 2 |
| Appliances | Water Heater, Dryer, Hood Fan, Refrigerator, Two Stoves, Washer |
| Basement Development | Unfinished |
| Basement Type | Full (unfinished) |
| Construction Style Attachment | Detached |
| Exterior Finish | Stucco |
| Fire Protection | Smoke Detectors |
| Foundation Type | Block |
| Heating Fuel | Natural Gas |
| Heating Type | Forced Air |
| Stories Total | 2 |
| Type | House |
| Utility Water | Municipal Water |
Land
| Acreage | No |
| Land Amenities | Public Transit, Park |
| Sewer | Sanitary Sewer |
| Size Depth | 95 Ft |
| Size Frontage | 33 Ft |
| Size Irregular | 33 X 95 Ft ; 0 |
| Size Total Text | 33 X 95 Ft ; 0 |
| Zoning Description | Residential R4e |
Rooms
| Level | Type | Length | Width | Dimensions |
|---|---|---|---|---|
| Second Level | Laundry Room | Measurements not available | ||
| Second Level | Primary Bedroom | 3.22 m | 3.75 m | 3.22 m x 3.75 m |
| Second Level | Living Room | 3.22 m | 4.47 m | 3.22 m x 4.47 m |
| Second Level | Kitchen | 4.64 m | 3.83 m | 4.64 m x 3.83 m |
| Main Level | Office | Measurements not available | ||
| Main Level | Living Room | 3.27 m | 4.49 m | 3.27 m x 4.49 m |
| Main Level | Primary Bedroom | 3.25 m | 2.66 m | 3.25 m x 2.66 m |
| Main Level | Kitchen | 4.49 m | 4.39 m | 4.49 m x 4.39 m |
| Main Level | Other | 4.29 m | 1.7 m | 4.29 m x 1.7 m |
| Main Level | Bathroom | Measurements not available |
https://www.realtor.ca/real-estate/27810242/302-joffre-belanger-way-ottawa-3402-vanier
Contact Us
Contact us for more information






