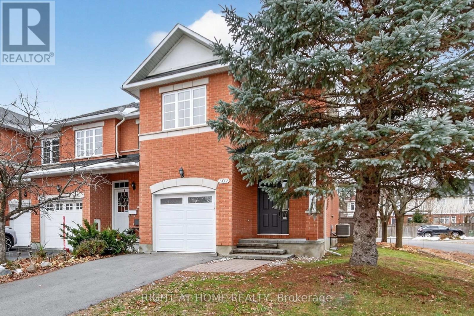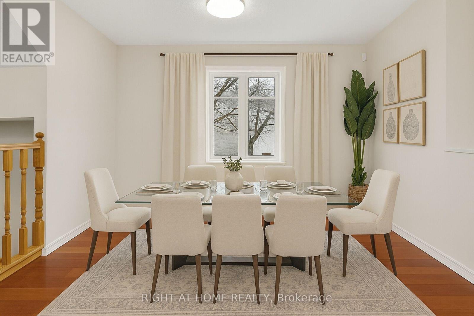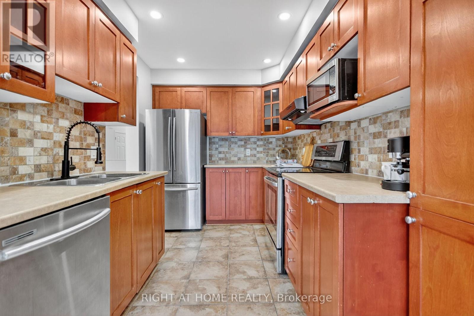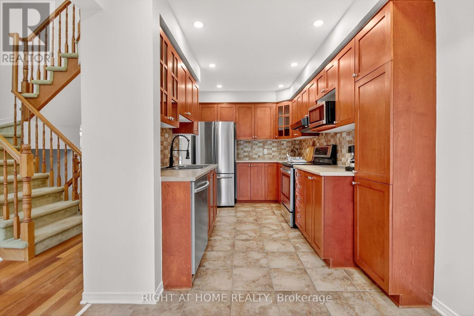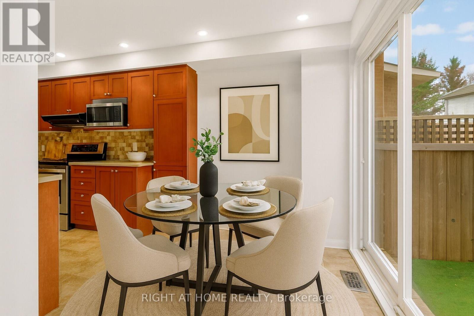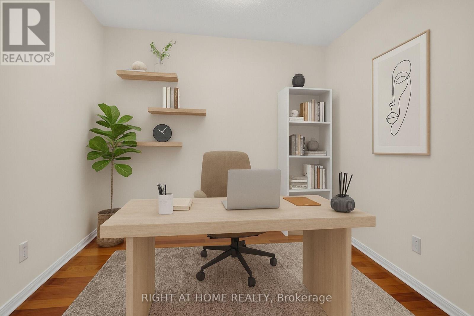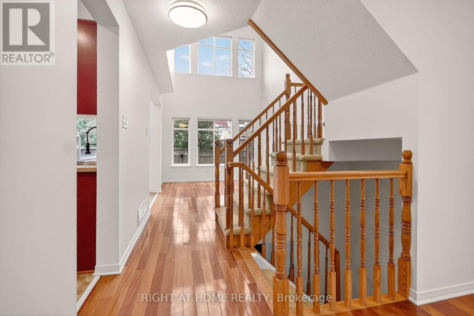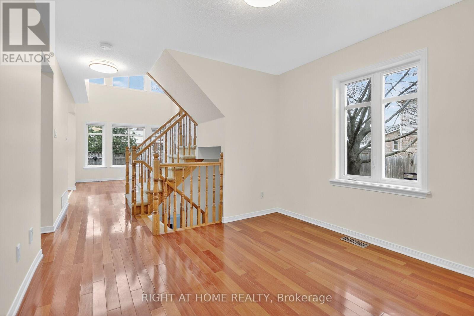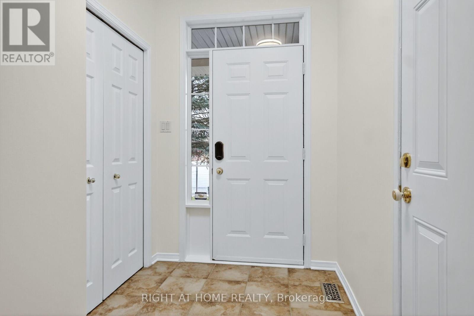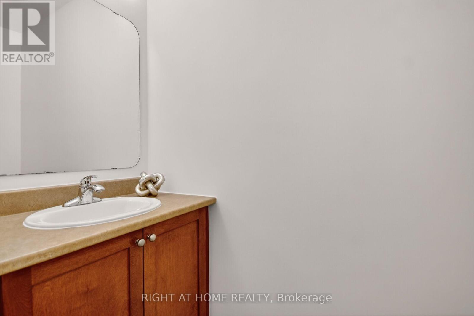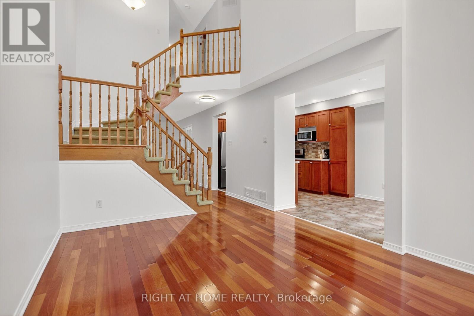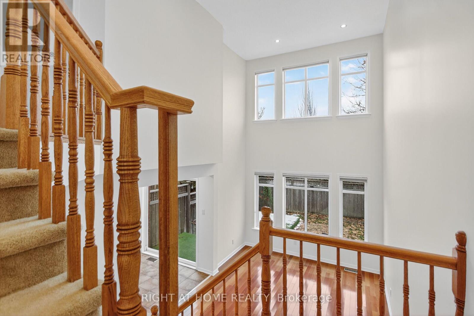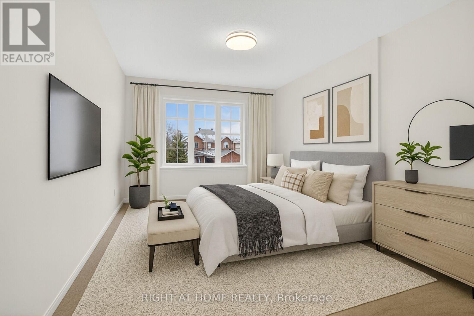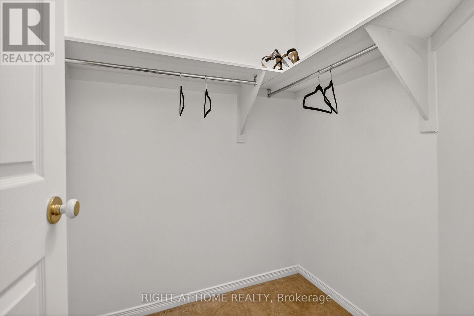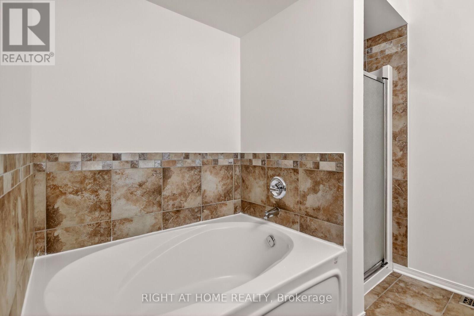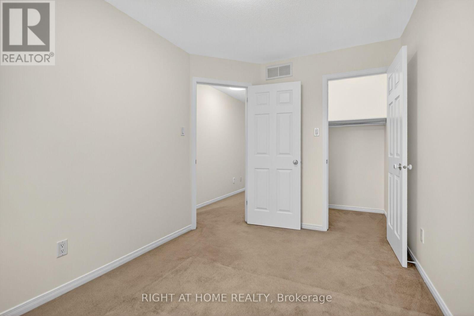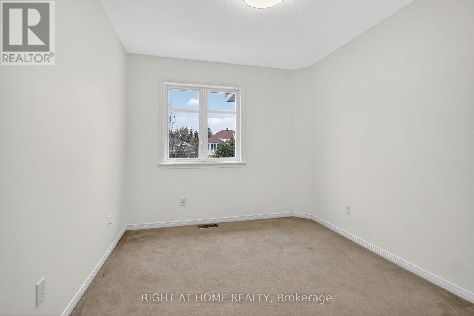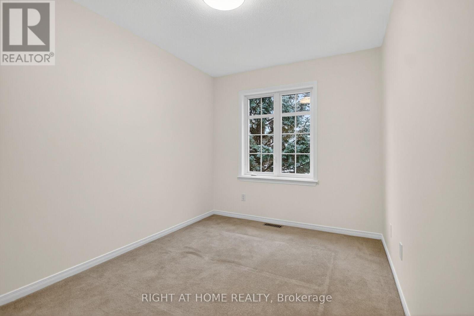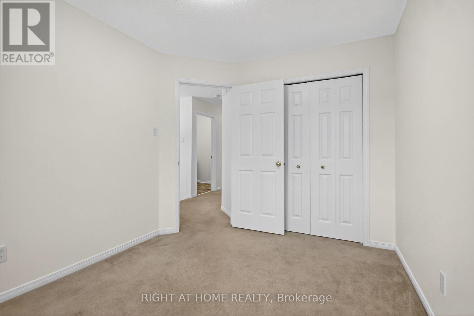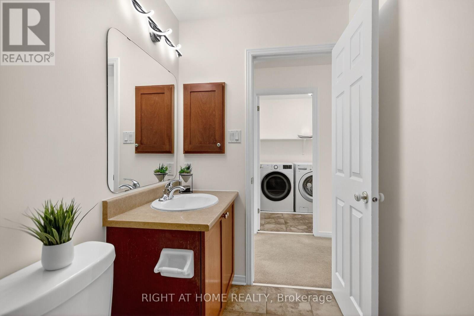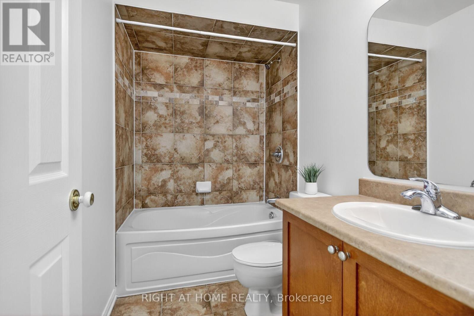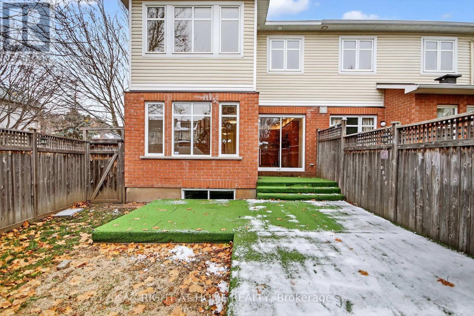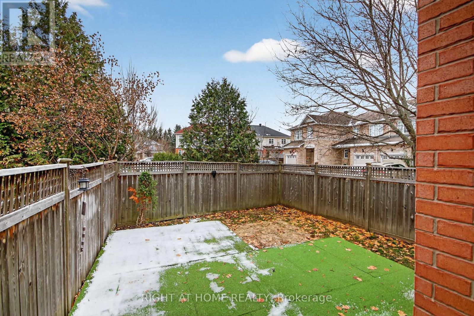3 Bedroom
3 Bathroom
1,100 - 1,500 ft2
Fireplace
Central Air Conditioning
Forced Air
$650,000
Beautifully maintained & updated End Unit home in desirable Kanata Lakes, conveniently situated just steps from parks, nature trails, transit, and great schools. This bright and welcoming property offers a functional layout ideal for both everyday living and entertaining, featuring a striking two-storey living room, a spacious dining area, and a practical eat-in kitchen with ample cabinet and counter space. A main-floor den provides an excellent dedicated office space. Enjoy direct access to a private, fully fenced backyard-perfect for relaxing or hosting outdoors. The upper level includes generously sized bedrooms, well-appointed bathrooms, and a large laundry room for added convenience. The finished lower level offers a cozy family room & flexible workspace, along with abundant storage. An attached garage with inside entry, an unshared driveway, and its location in a well-established neighbourhood complete this appealing option for a wide range of buyers. Recent Updates: - 2025: Light fixtures; fresh paint throughout 2021: Basement flooring; garage door; dryer 2020: Furnace & A/C; fridge & dishwasher 2016: Stove 2015: Roof; washing machine. Book your appointment today! Some rooms are virtually staged. (id:43934)
Property Details
|
MLS® Number
|
X12558828 |
|
Property Type
|
Single Family |
|
Community Name
|
9007 - Kanata - Kanata Lakes/Heritage Hills |
|
Equipment Type
|
Water Heater |
|
Parking Space Total
|
3 |
|
Rental Equipment Type
|
Water Heater |
Building
|
Bathroom Total
|
3 |
|
Bedrooms Above Ground
|
3 |
|
Bedrooms Total
|
3 |
|
Appliances
|
Central Vacuum, Dishwasher, Dryer, Hood Fan, Microwave, Stove, Washer, Refrigerator |
|
Basement Development
|
Partially Finished |
|
Basement Type
|
Full (partially Finished) |
|
Construction Style Attachment
|
Attached |
|
Cooling Type
|
Central Air Conditioning |
|
Exterior Finish
|
Brick, Vinyl Siding |
|
Fireplace Present
|
Yes |
|
Fireplace Total
|
1 |
|
Foundation Type
|
Poured Concrete |
|
Half Bath Total
|
1 |
|
Heating Fuel
|
Natural Gas |
|
Heating Type
|
Forced Air |
|
Stories Total
|
2 |
|
Size Interior
|
1,100 - 1,500 Ft2 |
|
Type
|
Row / Townhouse |
|
Utility Water
|
Municipal Water |
Parking
Land
|
Acreage
|
No |
|
Sewer
|
Sanitary Sewer |
|
Size Depth
|
102 Ft ,1 In |
|
Size Frontage
|
29 Ft ,7 In |
|
Size Irregular
|
29.6 X 102.1 Ft |
|
Size Total Text
|
29.6 X 102.1 Ft |
Rooms
| Level |
Type |
Length |
Width |
Dimensions |
|
Second Level |
Other |
1.65 m |
1.57 m |
1.65 m x 1.57 m |
|
Second Level |
Primary Bedroom |
4.29 m |
3.09 m |
4.29 m x 3.09 m |
|
Second Level |
Bedroom 2 |
3.53 m |
2.51 m |
3.53 m x 2.51 m |
|
Second Level |
Bedroom 3 |
3.32 m |
2.71 m |
3.32 m x 2.71 m |
|
Second Level |
Laundry Room |
2.1 m |
1.82 m |
2.1 m x 1.82 m |
|
Lower Level |
Family Room |
5.53 m |
5.18 m |
5.53 m x 5.18 m |
|
Lower Level |
Utility Room |
5.71 m |
4.54 m |
5.71 m x 4.54 m |
|
Lower Level |
Other |
3.98 m |
2.18 m |
3.98 m x 2.18 m |
|
Main Level |
Living Room |
4.26 m |
3.22 m |
4.26 m x 3.22 m |
|
Main Level |
Dining Room |
2.87 m |
3.25 m |
2.87 m x 3.25 m |
|
Main Level |
Kitchen |
3.45 m |
2.33 m |
3.45 m x 2.33 m |
|
Main Level |
Eating Area |
2.54 m |
1.82 m |
2.54 m x 1.82 m |
|
Main Level |
Den |
2.74 m |
2.36 m |
2.74 m x 2.36 m |
|
Main Level |
Foyer |
3.58 m |
1.75 m |
3.58 m x 1.75 m |
https://www.realtor.ca/real-estate/29118052/302-goldridge-drive-ottawa-9007-kanata-kanata-lakesheritage-hills



