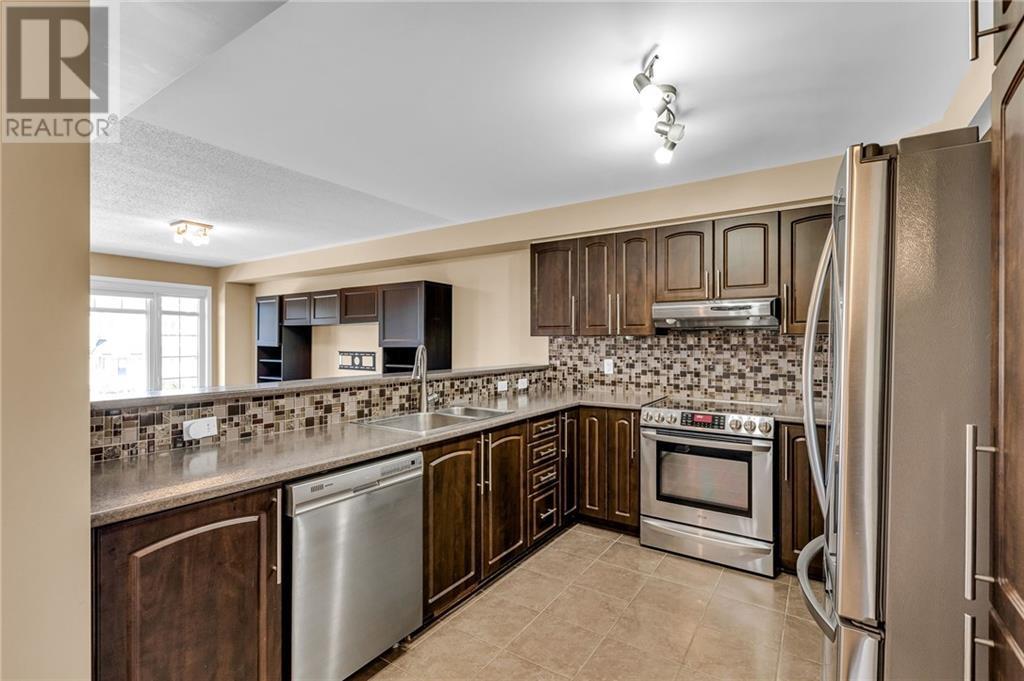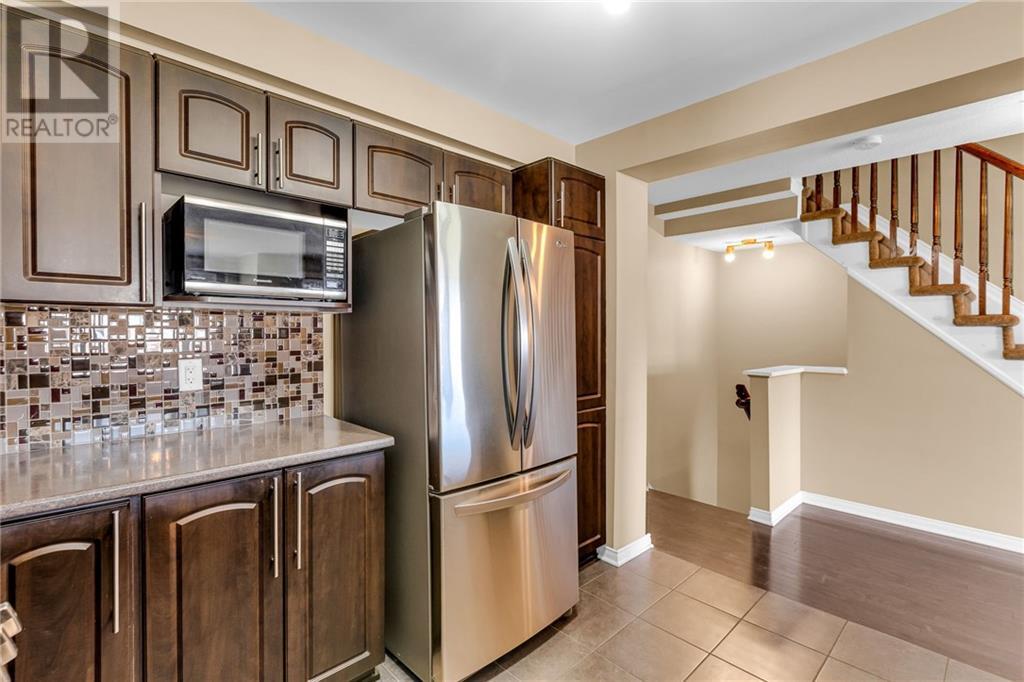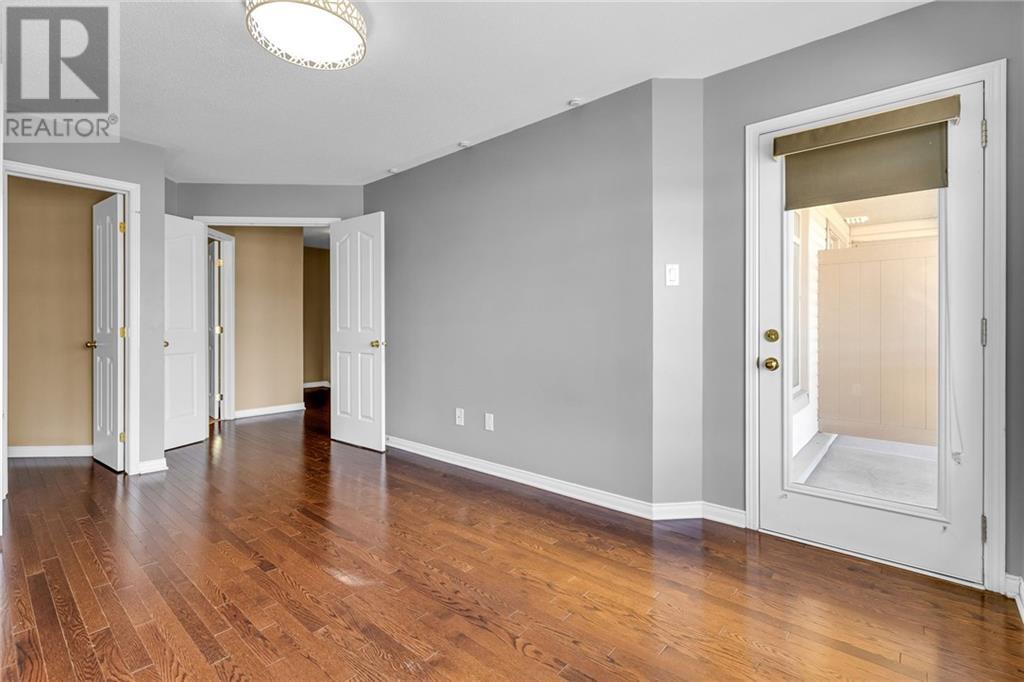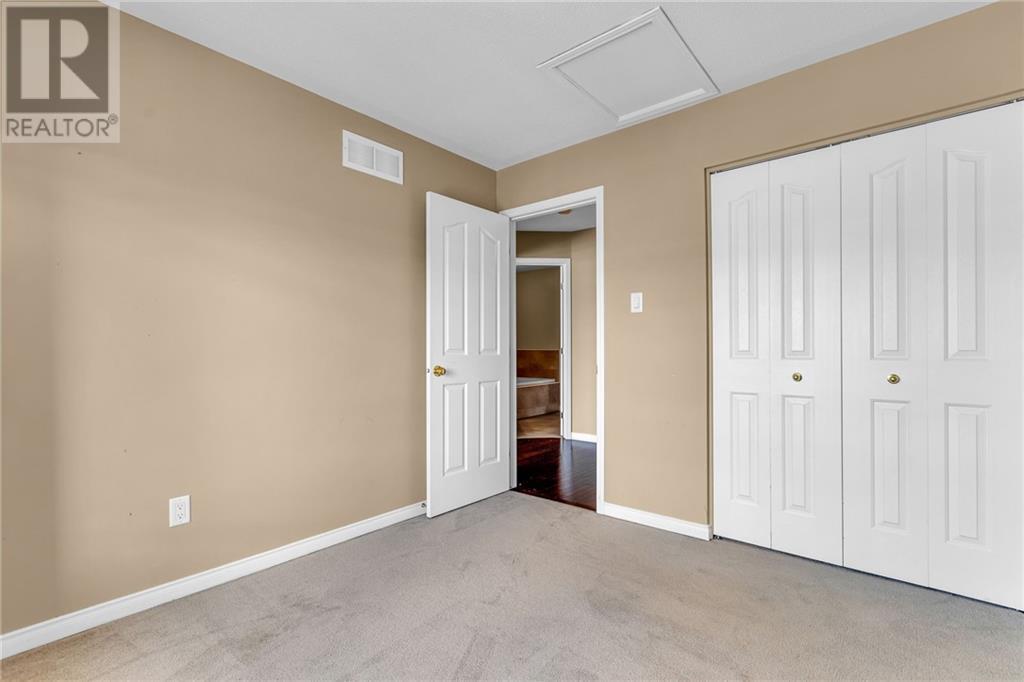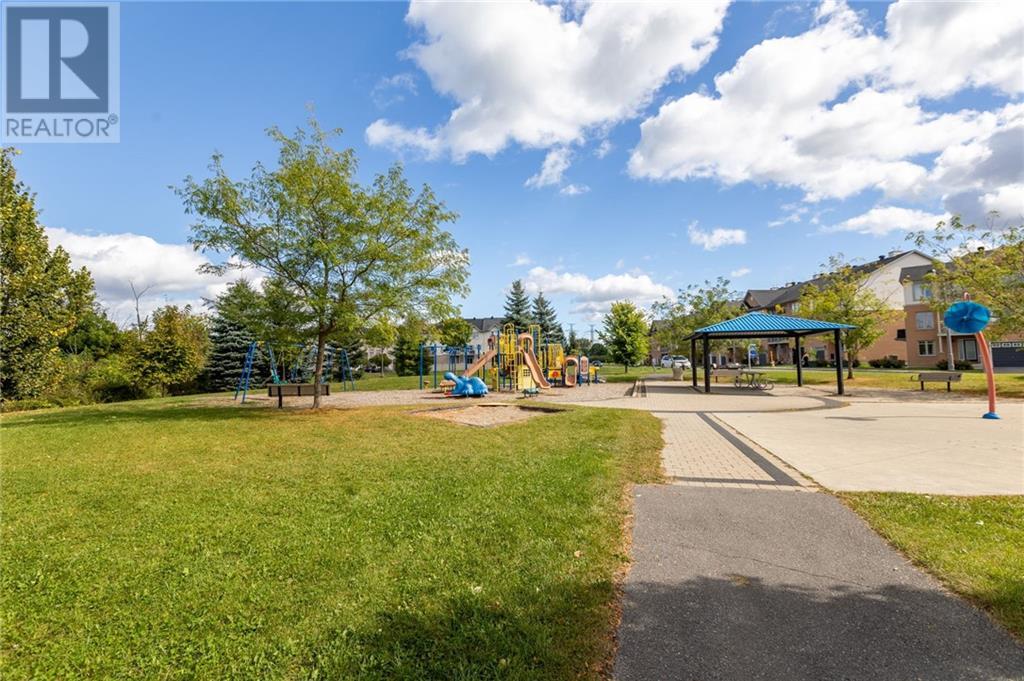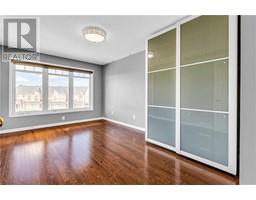2 Bedroom
2 Bathroom
Central Air Conditioning
Forced Air
$525,000
Welcome to 302 Citiplace, a cared-for 3-storey townhouse, perfect for modern living. NO condo or association fee's. The main floor features a versatile den, garage access, and a convenient half bath. The basement offers ample storage space and a dedicated laundry room. On the second level, enjoy an open-concept kitchen, living, and dining area that seamlessly flows to a lovely balcony—perfect for morning coffee! The third level boasts a spacious primary bedroom with a walk-in closet, a second balcony, and an additional bedroom. A luxurious full bathroom awaits, featuring a soothing soaker tub and a stand-up shower. Located close to beautiful parks and scenic walking trails by the river, this townhouse is a perfect retreat for those who value both comfort and convenience. Don’t miss your chance to call this gem home! (id:43934)
Property Details
|
MLS® Number
|
1408602 |
|
Property Type
|
Single Family |
|
Neigbourhood
|
Citiplace |
|
AmenitiesNearBy
|
Airport, Public Transit, Shopping |
|
ParkingSpaceTotal
|
2 |
|
Structure
|
Deck |
Building
|
BathroomTotal
|
2 |
|
BedroomsAboveGround
|
2 |
|
BedroomsTotal
|
2 |
|
Appliances
|
Refrigerator, Dishwasher, Dryer, Hood Fan, Microwave, Stove, Washer |
|
BasementDevelopment
|
Unfinished |
|
BasementType
|
Full (unfinished) |
|
ConstructedDate
|
2012 |
|
CoolingType
|
Central Air Conditioning |
|
ExteriorFinish
|
Brick |
|
FlooringType
|
Wall-to-wall Carpet, Hardwood, Tile |
|
FoundationType
|
Poured Concrete |
|
HalfBathTotal
|
1 |
|
HeatingFuel
|
Natural Gas |
|
HeatingType
|
Forced Air |
|
StoriesTotal
|
3 |
|
Type
|
Row / Townhouse |
|
UtilityWater
|
Municipal Water |
Parking
Land
|
Acreage
|
No |
|
LandAmenities
|
Airport, Public Transit, Shopping |
|
Sewer
|
Municipal Sewage System |
|
SizeDepth
|
37 Ft ,10 In |
|
SizeFrontage
|
20 Ft ,4 In |
|
SizeIrregular
|
20.34 Ft X 37.86 Ft |
|
SizeTotalText
|
20.34 Ft X 37.86 Ft |
|
ZoningDescription
|
Res |
Rooms
| Level |
Type |
Length |
Width |
Dimensions |
|
Second Level |
Living Room |
|
|
16'9" x 10'9" |
|
Second Level |
Dining Room |
|
|
8'11" x 11'5" |
|
Second Level |
Kitchen |
|
|
9'6" x 10'11" |
|
Third Level |
Primary Bedroom |
|
|
14'5" x 10'8" |
|
Third Level |
Bedroom |
|
|
9'0" x 10'11" |
|
Basement |
Laundry Room |
|
|
Measurements not available |
|
Main Level |
2pc Bathroom |
|
|
Measurements not available |
|
Main Level |
Den |
|
|
10'7" x 7'5" |
https://www.realtor.ca/real-estate/27503077/302-citiplace-drive-ottawa-citiplace








