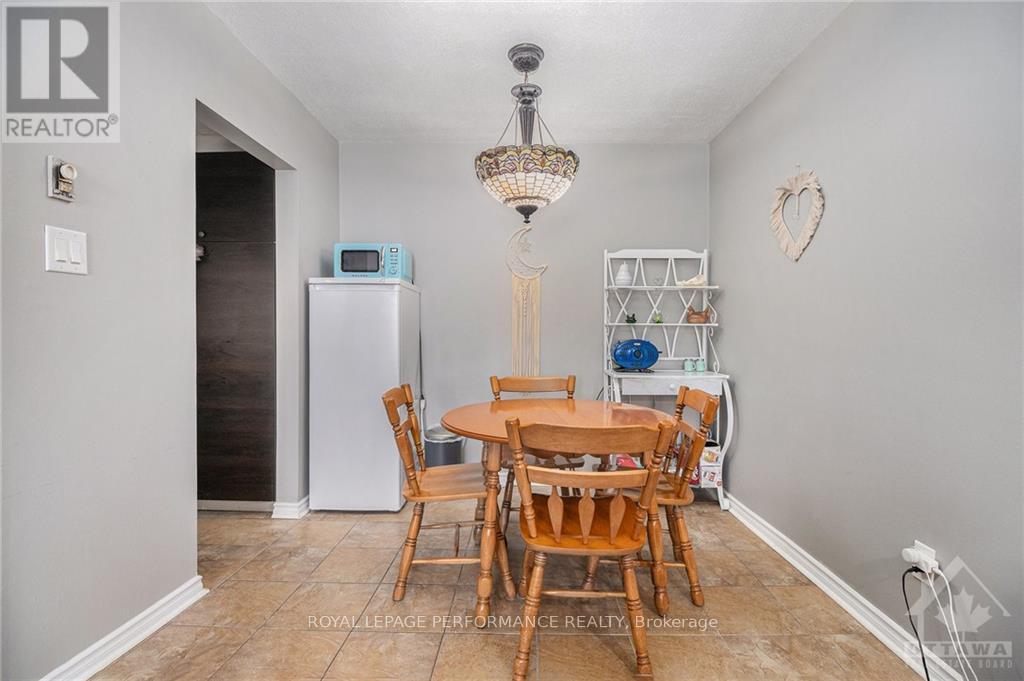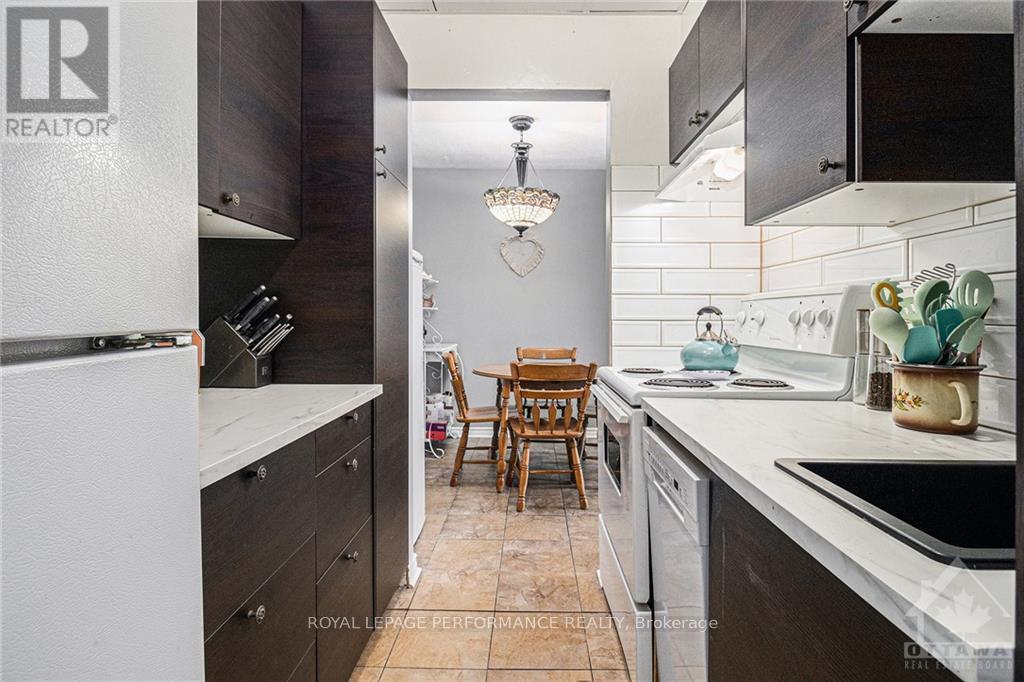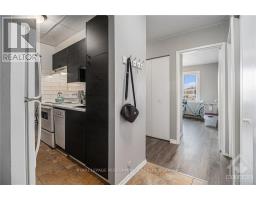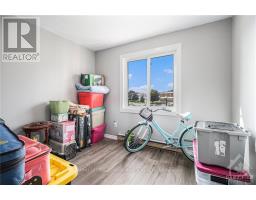301b - 2041 Arrowsmith Drive Ottawa, Ontario K1J 7V7
$244,900Maintenance, Insurance
$496 Monthly
Maintenance, Insurance
$496 MonthlyFlooring: Tile, Flooring: Laminate, This nicely updated 2-bedroom condo apartment offers comfortable living w/convenience & a touch of contemporary design. Step into a bright, open living space featuring laminate flooring (21) that extends through the hallway & into the 2 sun-filled bdrms. The cozy dining area flows into a newly RENOVATED KITCHEN (21), complete w/ new dishwasher, stylish countertops & plenty of cabinetry for all your storage needs! The bathroom has been refreshed w/a fashionable vanity, mirrored cabinet & refurbished bathtub (21), offering a modern feel. Both bedrooms are a good size & offer sufficient closet space. Painted(21). For added convenience, a storage locker is located on the same floor as the unit, while the laundry room is situated on the second level. This apartment also includes a private BALCONY, dedicated PARKING spot & access to the outdoor pool. Convenient location, within walking distance of parks, an arena, a wave pool, Costco, shopping centers, restaurants & a variety of amenities! (id:43934)
Property Details
| MLS® Number | X9520236 |
| Property Type | Single Family |
| Neigbourhood | Beacon Hill South |
| Community Name | 2108 - Beacon Hill South |
| AmenitiesNearBy | Public Transit, Park |
| CommunityFeatures | Pets Allowed |
| ParkingSpaceTotal | 1 |
| PoolType | Outdoor Pool |
Building
| BathroomTotal | 1 |
| BedroomsAboveGround | 2 |
| BedroomsTotal | 2 |
| Appliances | Dishwasher, Hood Fan, Refrigerator, Stove |
| CoolingType | Window Air Conditioner |
| ExteriorFinish | Brick |
| FoundationType | Concrete |
| HeatingFuel | Electric |
| HeatingType | Baseboard Heaters |
| Type | Apartment |
| UtilityWater | Municipal Water |
Land
| Acreage | No |
| LandAmenities | Public Transit, Park |
| ZoningDescription | Residential |
Rooms
| Level | Type | Length | Width | Dimensions |
|---|---|---|---|---|
| Main Level | Living Room | 4.64 m | 3.2 m | 4.64 m x 3.2 m |
| Main Level | Dining Room | 2.56 m | 2.2 m | 2.56 m x 2.2 m |
| Main Level | Kitchen | 2.23 m | 2.1 m | 2.23 m x 2.1 m |
| Main Level | Primary Bedroom | 4.57 m | 3.3 m | 4.57 m x 3.3 m |
| Main Level | Bedroom | 3.17 m | 2.89 m | 3.17 m x 2.89 m |
| Main Level | Bathroom | Measurements not available |
https://www.realtor.ca/real-estate/27436418/301b-2041-arrowsmith-drive-ottawa-2108-beacon-hill-south
Interested?
Contact us for more information























































