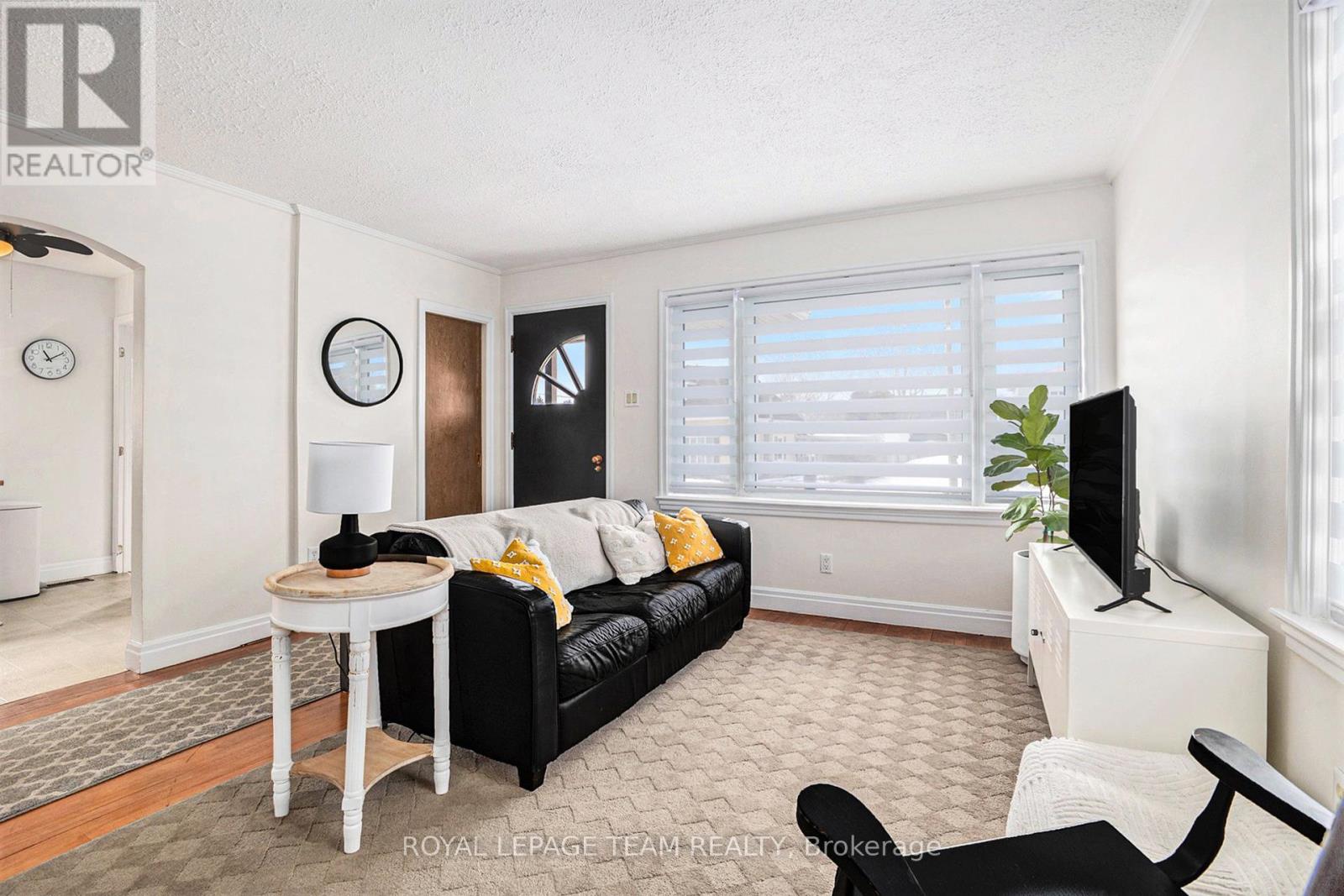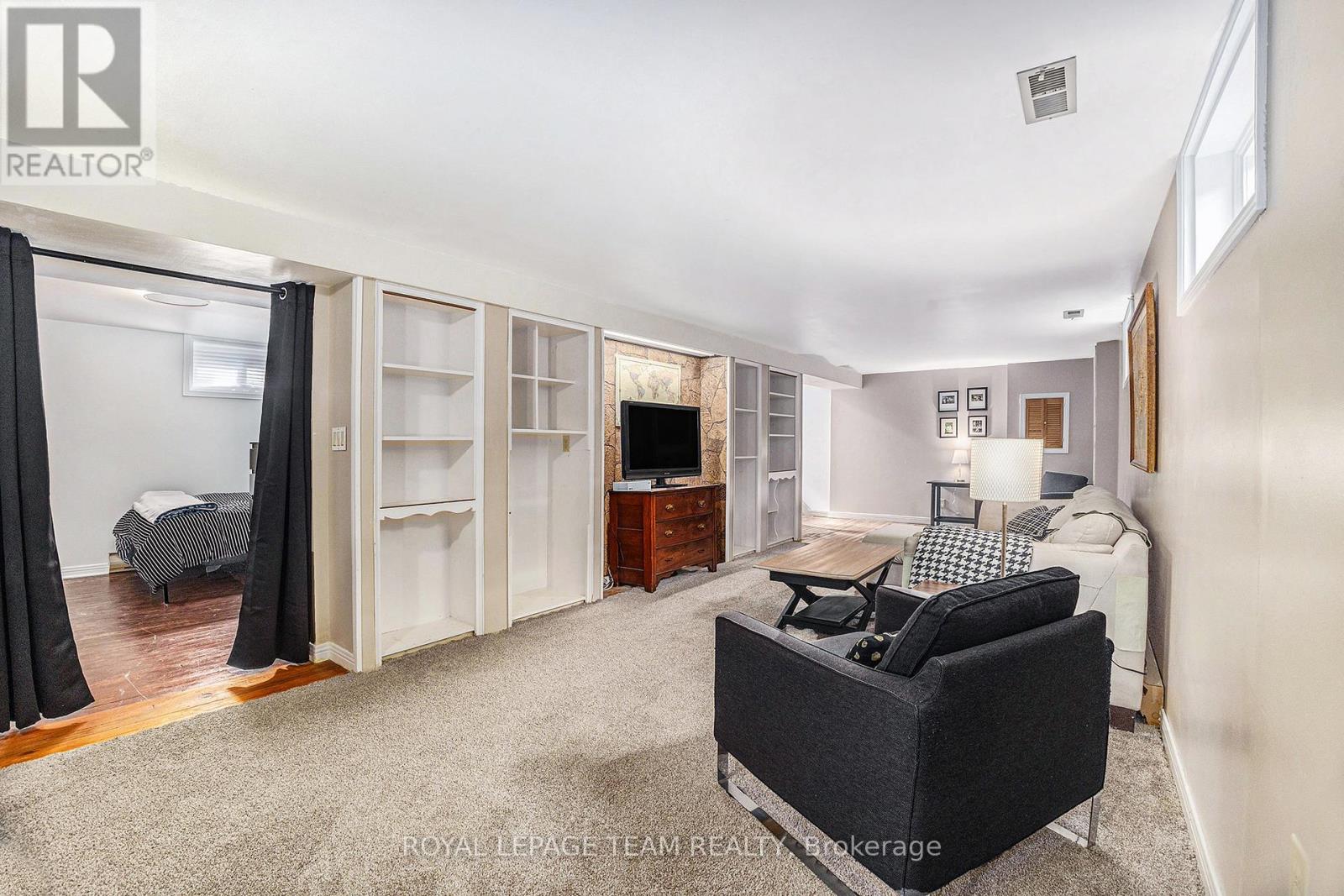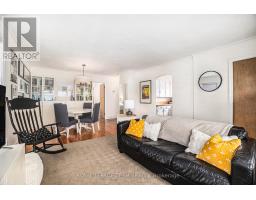301 Elgin Street W Arnprior, Ontario K7S 1P8
3 Bedroom
2 Bathroom
700 - 1,100 ft2
Bungalow
Forced Air
$435,000
Discover the charm of this 2+1 bedroom, 2 bathroom home. Filled with light and designed for comfort, the main floor features a kitchen with ample counter space and cabinetry, combined living and dining area, two bedrooms, and 4pc bathroom. The basement features a large recreation room, additional bedroom and 3pc bathroom. The spacious backyard is perfect for outdoor enjoyment. (id:43934)
Property Details
| MLS® Number | X12074872 |
| Property Type | Single Family |
| Community Name | 550 - Arnprior |
| Parking Space Total | 3 |
Building
| Bathroom Total | 2 |
| Bedrooms Above Ground | 2 |
| Bedrooms Below Ground | 1 |
| Bedrooms Total | 3 |
| Appliances | Dryer, Stove, Washer, Refrigerator |
| Architectural Style | Bungalow |
| Basement Development | Finished |
| Basement Type | Full (finished) |
| Construction Style Attachment | Detached |
| Exterior Finish | Brick |
| Flooring Type | Hardwood |
| Foundation Type | Block |
| Heating Fuel | Natural Gas |
| Heating Type | Forced Air |
| Stories Total | 1 |
| Size Interior | 700 - 1,100 Ft2 |
| Type | House |
| Utility Water | Municipal Water |
Parking
| Detached Garage | |
| Garage |
Land
| Acreage | No |
| Sewer | Sanitary Sewer |
| Size Irregular | 45.4 X 150 Acre |
| Size Total Text | 45.4 X 150 Acre |
| Zoning Description | Residential |
Rooms
| Level | Type | Length | Width | Dimensions |
|---|---|---|---|---|
| Basement | Recreational, Games Room | 3.46 m | 9.24 m | 3.46 m x 9.24 m |
| Basement | Bedroom 3 | 3.29 m | 2.84 m | 3.29 m x 2.84 m |
| Basement | Bathroom | 3.29 m | 2.33 m | 3.29 m x 2.33 m |
| Ground Level | Living Room | 4.07 m | 4.09 m | 4.07 m x 4.09 m |
| Ground Level | Dining Room | 4.94 m | 1.72 m | 4.94 m x 1.72 m |
| Ground Level | Kitchen | 2.67 m | 3.08 m | 2.67 m x 3.08 m |
| Ground Level | Bathroom | 1.81 m | 1.62 m | 1.81 m x 1.62 m |
| Ground Level | Primary Bedroom | 3.23 m | 3.33 m | 3.23 m x 3.33 m |
| Ground Level | Bedroom | 2.98 m | 3.33 m | 2.98 m x 3.33 m |
Utilities
| Cable | Available |
| Sewer | Installed |
https://www.realtor.ca/real-estate/28149551/301-elgin-street-w-arnprior-550-arnprior
Contact Us
Contact us for more information



















































