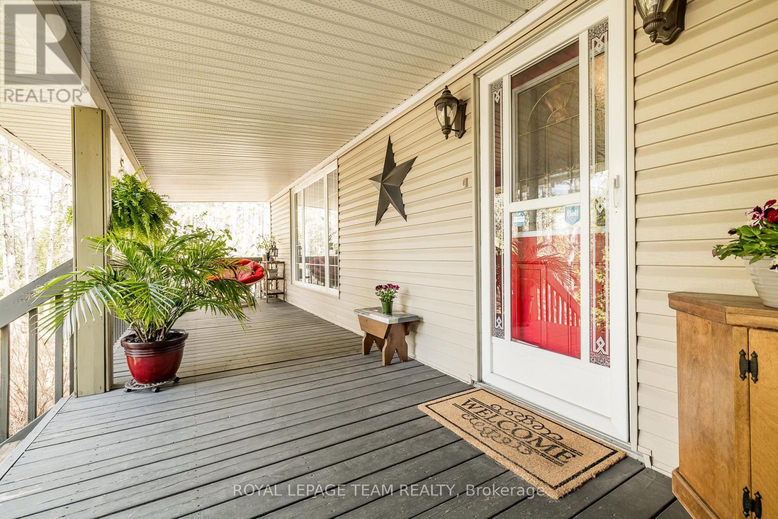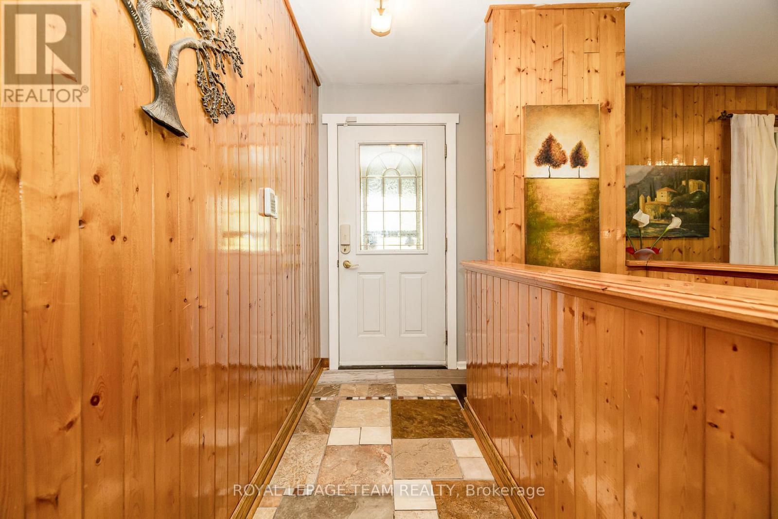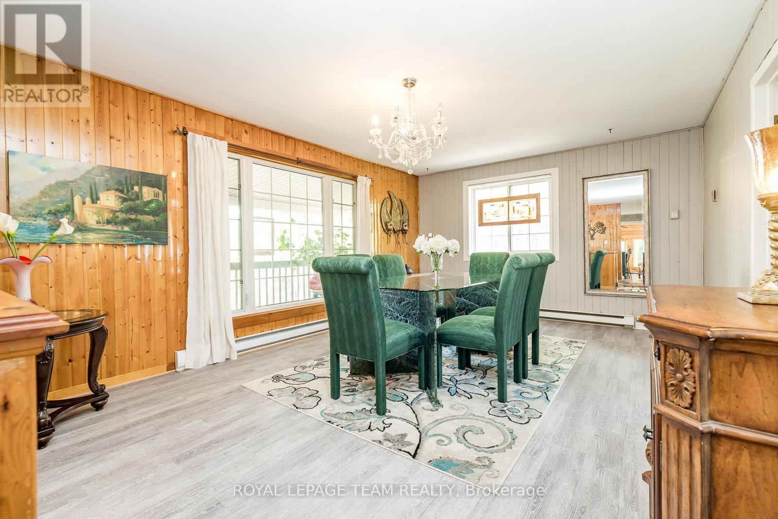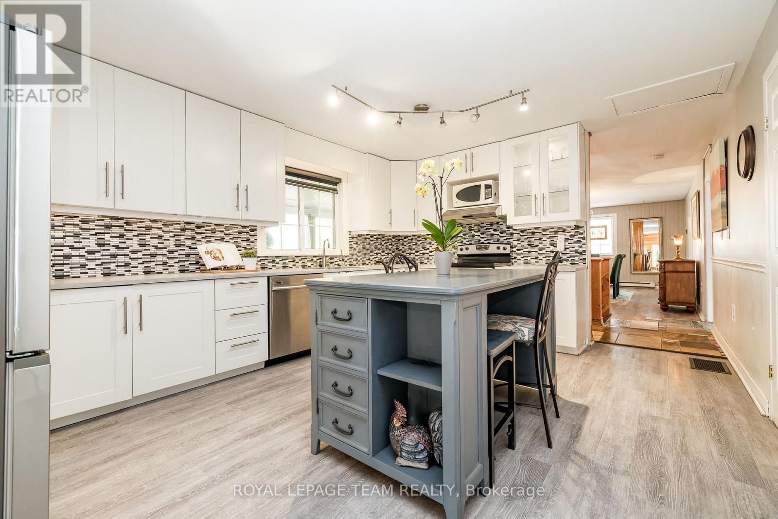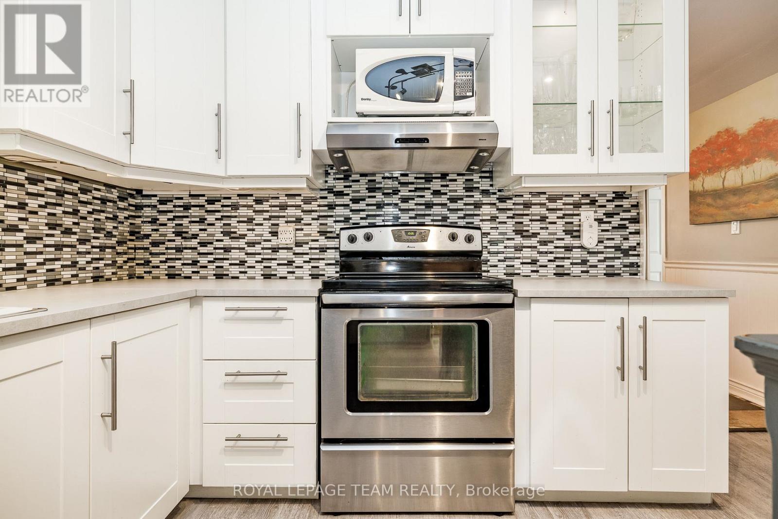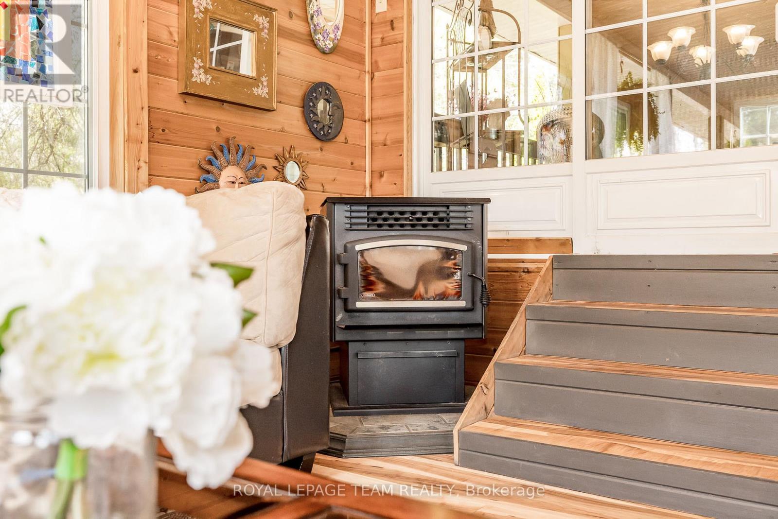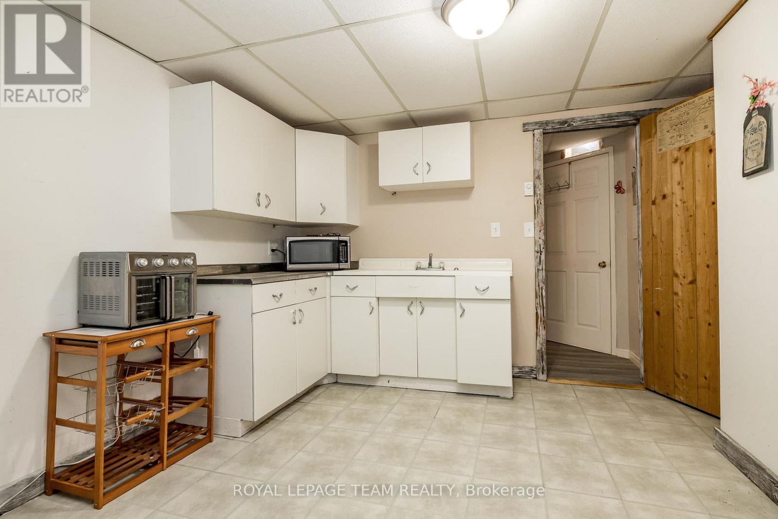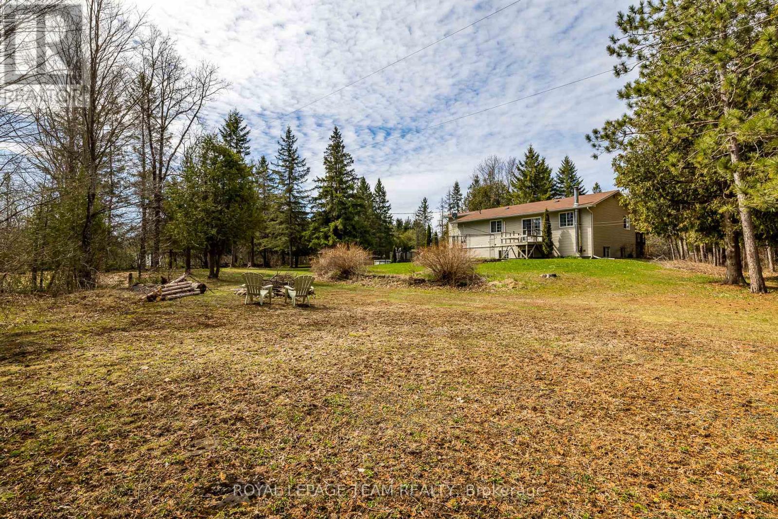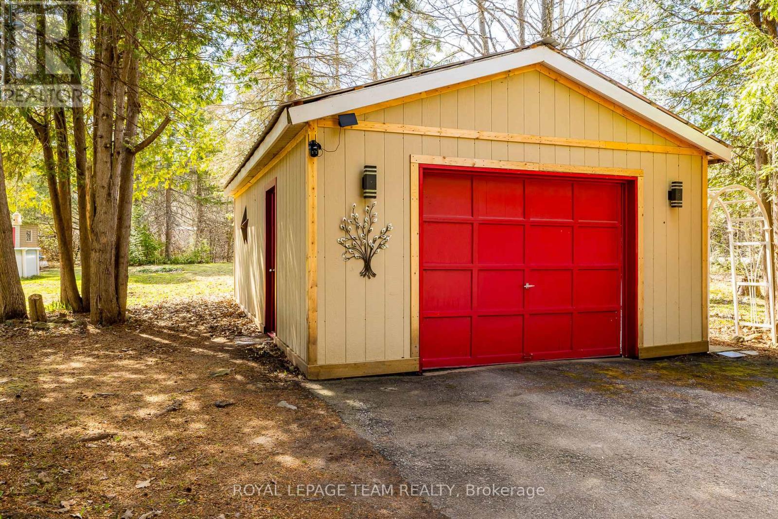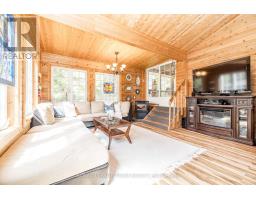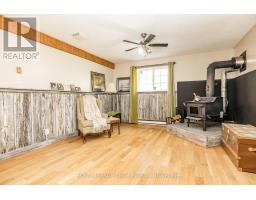3 Bedroom
3 Bathroom
1,100 - 1,500 ft2
Bungalow
Fireplace
Above Ground Pool
Heat Pump
Landscaped
$585,000
Set on a peaceful 2.8-acre lot, this beautifully updated bungalow offers the ultimate blend of privacy, space, and lifestyle. With over 2,200 sq ft of finished living space, this home is perfect for families, multi-generational living, or anyone craving a quiet retreat. Step inside to find a fully renovated chefs kitchen, spacious dining area, and two generously sized bedrooms on the main floor. The primary bedroom suite includes an en-suite bathroom, full walk in closet, and private patio doors leading to your own prvate deck. The real showstopper? A sun-soaked great room with vaulted ceilings and large windows that open up to your wraparound deck, overlooking mature trees and nature trails. Summer days are made for lounging by your above-ground pool, entertaining on the deck, or enjoying drinks in the garden gazebo. There's plenty of room for kids, pets, and even RVs thanks to a second gated access off Hwy 43.The finished lower level offers a full in-law suite setup with a large living room, third bedroom, full bath, laundry area, and a bright kitchen perfect for guests, or an in-law suite. All of this just minutes from Kemptville and Merrickville, with easy access to trails, schools, and amenities. RV charger newly installed. Don't miss this slice of country paradise, book your private tour today! (id:43934)
Property Details
|
MLS® Number
|
X12112757 |
|
Property Type
|
Single Family |
|
Community Name
|
803 - North Grenville Twp (Kemptville South) |
|
Features
|
Wooded Area, Partially Cleared |
|
Parking Space Total
|
7 |
|
Pool Type
|
Above Ground Pool |
|
Structure
|
Deck |
Building
|
Bathroom Total
|
3 |
|
Bedrooms Above Ground
|
3 |
|
Bedrooms Total
|
3 |
|
Appliances
|
Water Heater, Dishwasher, Dryer, Hood Fan, Washer, Refrigerator |
|
Architectural Style
|
Bungalow |
|
Basement Development
|
Finished |
|
Basement Type
|
Full (finished) |
|
Construction Style Attachment
|
Detached |
|
Exterior Finish
|
Vinyl Siding |
|
Fireplace Fuel
|
Pellet |
|
Fireplace Present
|
Yes |
|
Fireplace Total
|
2 |
|
Fireplace Type
|
Stove,woodstove |
|
Foundation Type
|
Wood |
|
Heating Fuel
|
Electric |
|
Heating Type
|
Heat Pump |
|
Stories Total
|
1 |
|
Size Interior
|
1,100 - 1,500 Ft2 |
|
Type
|
House |
|
Utility Water
|
Drilled Well |
Parking
Land
|
Acreage
|
No |
|
Landscape Features
|
Landscaped |
|
Sewer
|
Septic System |
|
Size Depth
|
422 Ft |
|
Size Frontage
|
284 Ft ,3 In |
|
Size Irregular
|
284.3 X 422 Ft |
|
Size Total Text
|
284.3 X 422 Ft |
Rooms
| Level |
Type |
Length |
Width |
Dimensions |
|
Lower Level |
Bathroom |
2.2 m |
2 m |
2.2 m x 2 m |
|
Lower Level |
Laundry Room |
3 m |
2.5 m |
3 m x 2.5 m |
|
Lower Level |
Bedroom |
3.8 m |
3.5 m |
3.8 m x 3.5 m |
|
Lower Level |
Living Room |
5.5 m |
4 m |
5.5 m x 4 m |
|
Lower Level |
Kitchen |
3.2 m |
2 m |
3.2 m x 2 m |
|
Main Level |
Primary Bedroom |
4.2 m |
3.6 m |
4.2 m x 3.6 m |
|
Main Level |
Bedroom 2 |
3.6 m |
3 m |
3.6 m x 3 m |
|
Main Level |
Kitchen |
3.8 m |
3 m |
3.8 m x 3 m |
|
Main Level |
Dining Room |
4 m |
3.8 m |
4 m x 3.8 m |
|
Main Level |
Sunroom |
5 m |
4.2 m |
5 m x 4.2 m |
|
Main Level |
Bathroom |
2.5 m |
2.2 m |
2.5 m x 2.2 m |
|
Main Level |
Bathroom |
2.5 m |
1.8 m |
2.5 m x 1.8 m |
https://www.realtor.ca/real-estate/28234840/301-donoghue-road-north-grenville-803-north-grenville-twp-kemptville-south






