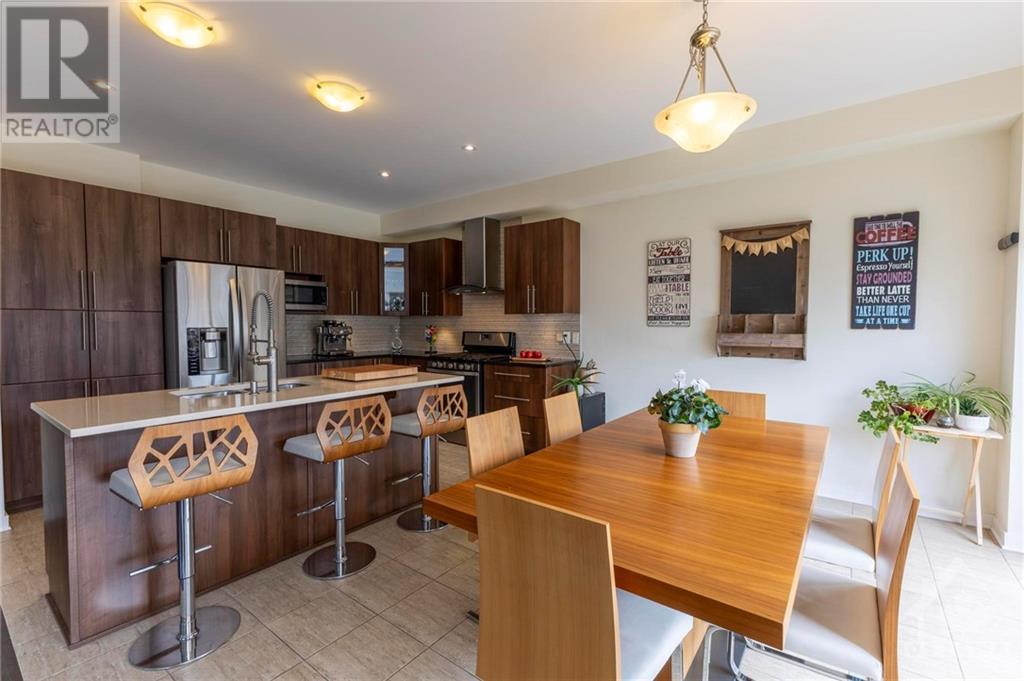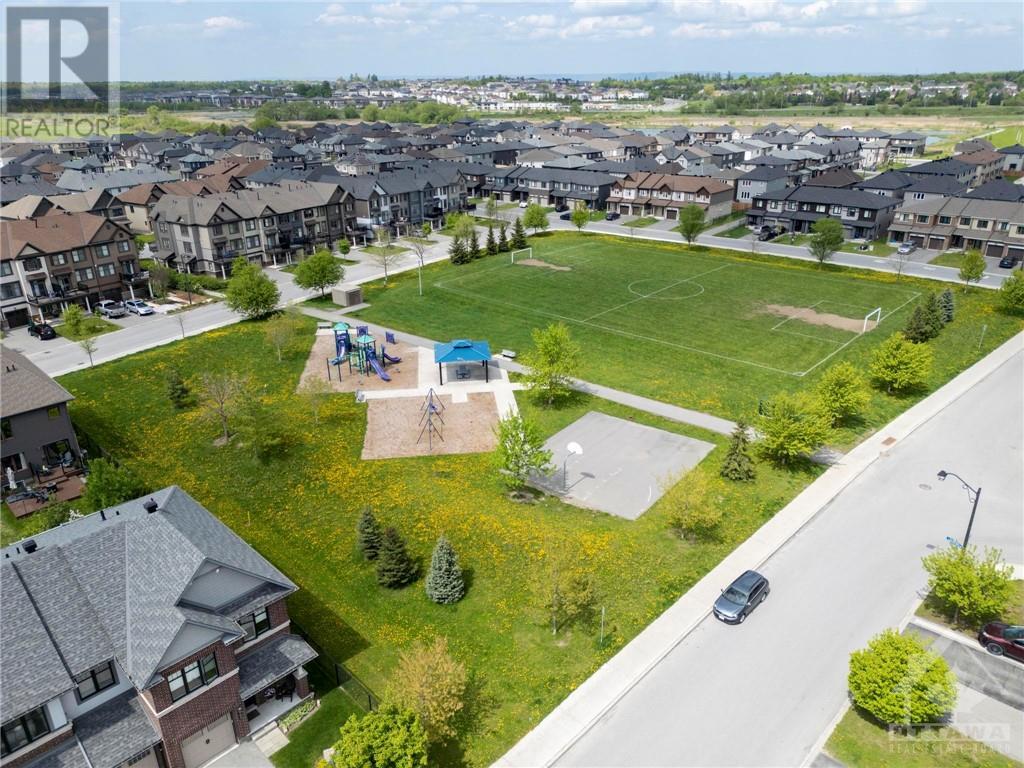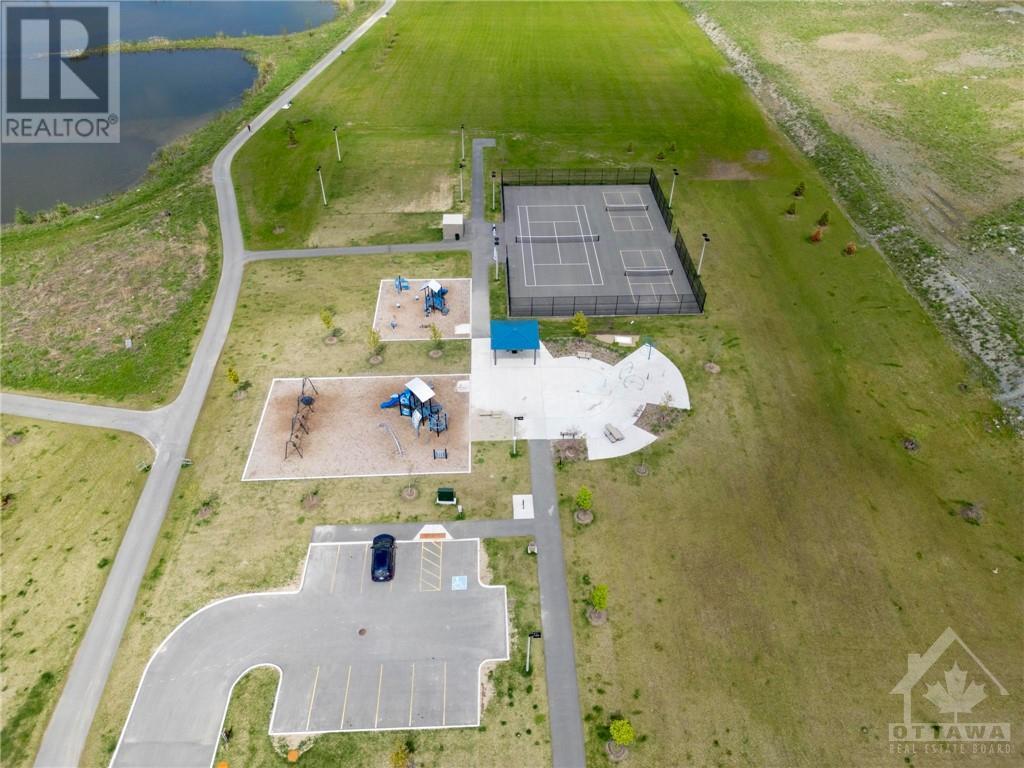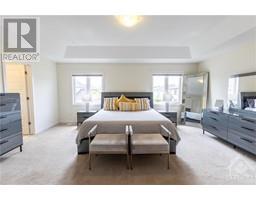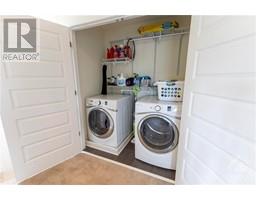3 Bedroom
3 Bathroom
Fireplace
Central Air Conditioning
Forced Air
$938,788
Welcome to your dream family home! Nestled on a quiet street, this stylish modern house features a spacious open-plan is ideal for entertaining. Huge windows enhance the south-facing kitchen/eating area. The centre island bar with industrial sink faucet opening to the living room highlighted by a cozy fireplace is ideal for entertaining. Airy 9-foot ceilings on the main complete the space. Upstairs, you'll find three spacious bedrooms(elevation A on floor plan), including a luxurious master suite with a spa-like bathroom, large glass-enclosed shower, deep soaker tub, dual sinks with granite counters. Two additional bedrooms with ample closets. Basement has a huge recroom for family fun and two storage rooms. Enjoy programable outdoor Celebright lighting system. 5 minute walk to playgrounds, splash pad, tennis and pickleball courts, and soccer field..ideal for active families. Tanger Outlet Mall and CT Centre close by, incredible amenities at your fingertips. (id:43934)
Property Details
|
MLS® Number
|
1394921 |
|
Property Type
|
Single Family |
|
Neigbourhood
|
Arcadia |
|
Amenities Near By
|
Public Transit, Recreation Nearby, Shopping |
|
Community Features
|
Family Oriented |
|
Parking Space Total
|
4 |
|
Structure
|
Deck |
Building
|
Bathroom Total
|
3 |
|
Bedrooms Above Ground
|
3 |
|
Bedrooms Total
|
3 |
|
Appliances
|
Refrigerator, Dishwasher, Dryer, Hood Fan, Stove, Washer |
|
Basement Development
|
Finished |
|
Basement Type
|
Full (finished) |
|
Constructed Date
|
2014 |
|
Construction Style Attachment
|
Detached |
|
Cooling Type
|
Central Air Conditioning |
|
Exterior Finish
|
Brick, Siding |
|
Fireplace Present
|
Yes |
|
Fireplace Total
|
1 |
|
Fixture
|
Ceiling Fans |
|
Flooring Type
|
Wall-to-wall Carpet, Hardwood, Ceramic |
|
Foundation Type
|
Poured Concrete |
|
Half Bath Total
|
1 |
|
Heating Fuel
|
Natural Gas |
|
Heating Type
|
Forced Air |
|
Stories Total
|
2 |
|
Type
|
House |
|
Utility Water
|
Municipal Water |
Parking
|
Attached Garage
|
|
|
Inside Entry
|
|
|
Surfaced
|
|
Land
|
Acreage
|
No |
|
Fence Type
|
Fenced Yard |
|
Land Amenities
|
Public Transit, Recreation Nearby, Shopping |
|
Sewer
|
Municipal Sewage System |
|
Size Depth
|
101 Ft ,5 In |
|
Size Frontage
|
38 Ft ,1 In |
|
Size Irregular
|
38.06 Ft X 101.42 Ft |
|
Size Total Text
|
38.06 Ft X 101.42 Ft |
|
Zoning Description
|
Residential |
Rooms
| Level |
Type |
Length |
Width |
Dimensions |
|
Second Level |
Primary Bedroom |
|
|
18'5" x 15'0" |
|
Second Level |
5pc Ensuite Bath |
|
|
Measurements not available |
|
Second Level |
Bedroom |
|
|
11'9" x 13'1" |
|
Second Level |
Bedroom |
|
|
10'4" x 10'6" |
|
Second Level |
3pc Bathroom |
|
|
Measurements not available |
|
Lower Level |
Recreation Room |
|
|
Measurements not available |
|
Lower Level |
Storage |
|
|
Measurements not available |
|
Lower Level |
Utility Room |
|
|
Measurements not available |
|
Main Level |
Family Room/fireplace |
|
|
16'0" x 15'9" |
|
Main Level |
Eating Area |
|
|
12'4" x 10'0" |
|
Main Level |
Kitchen |
|
|
12'4" x 9'9" |
|
Main Level |
2pc Bathroom |
|
|
Measurements not available |
|
Main Level |
Foyer |
|
|
Measurements not available |
https://www.realtor.ca/real-estate/26965050/301-brettonwood-ridge-ottawa-arcadia







