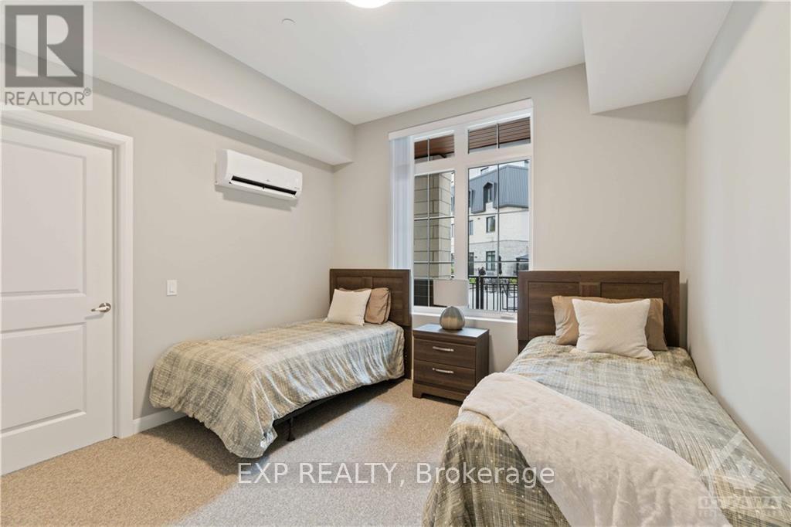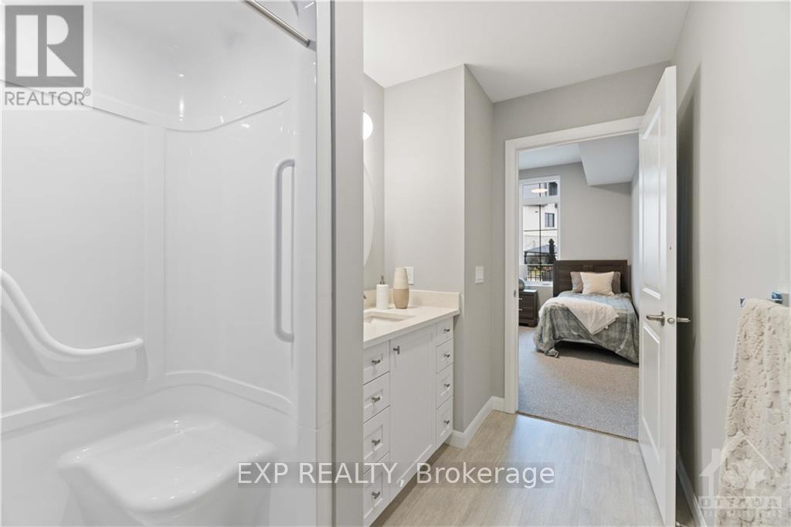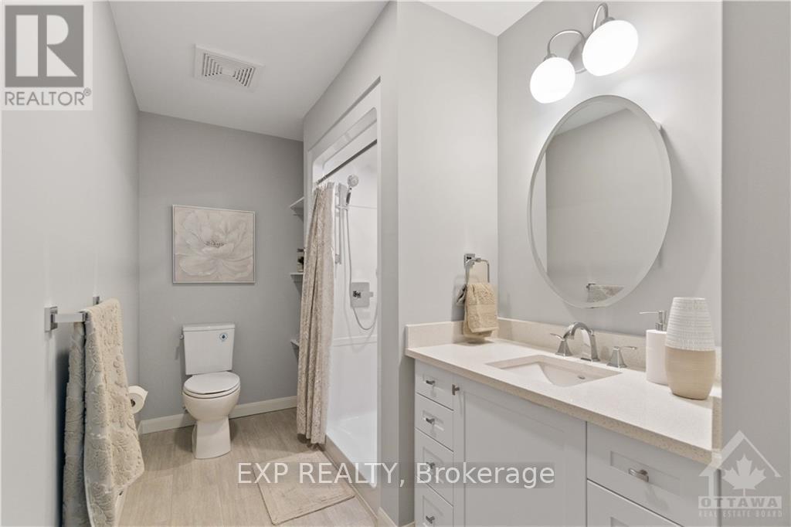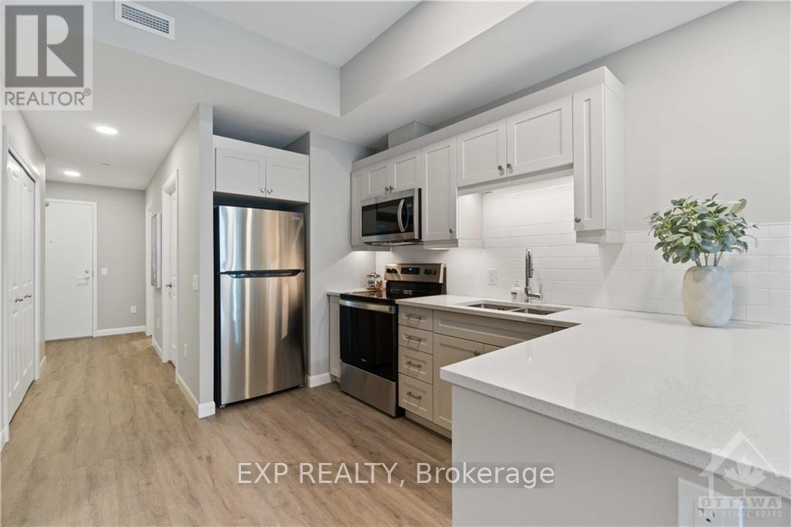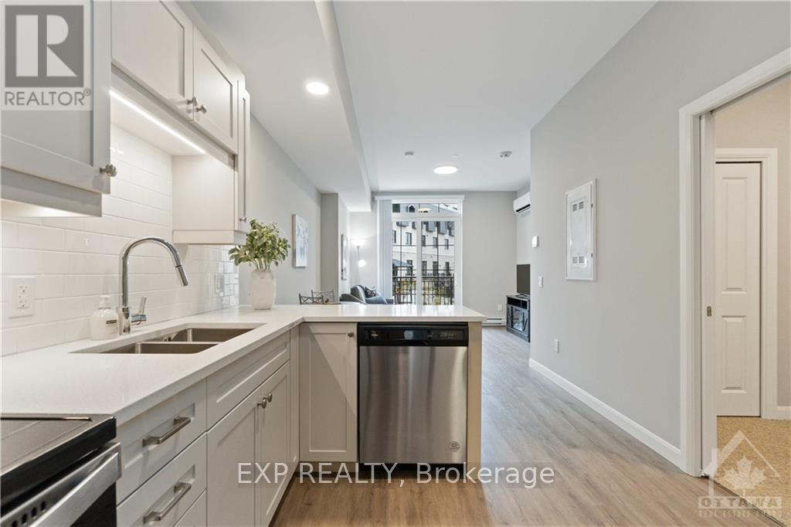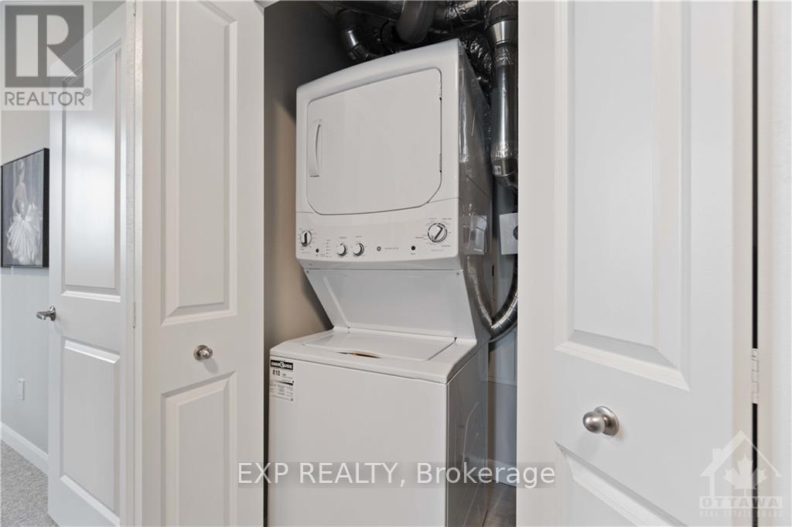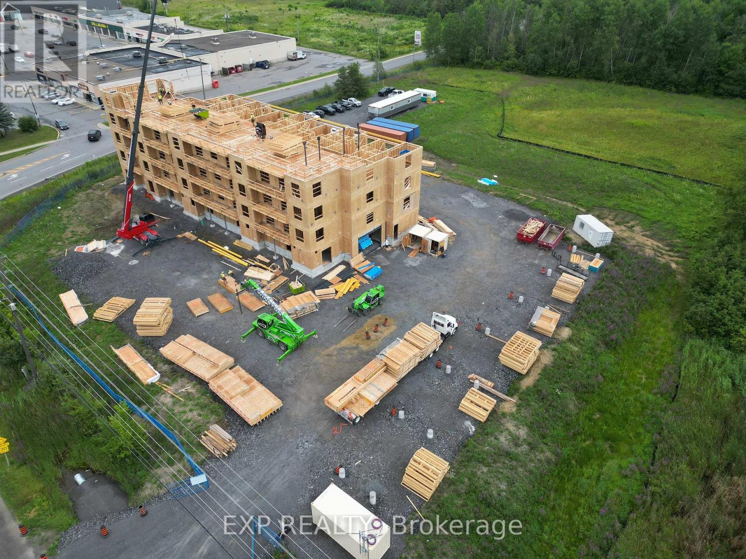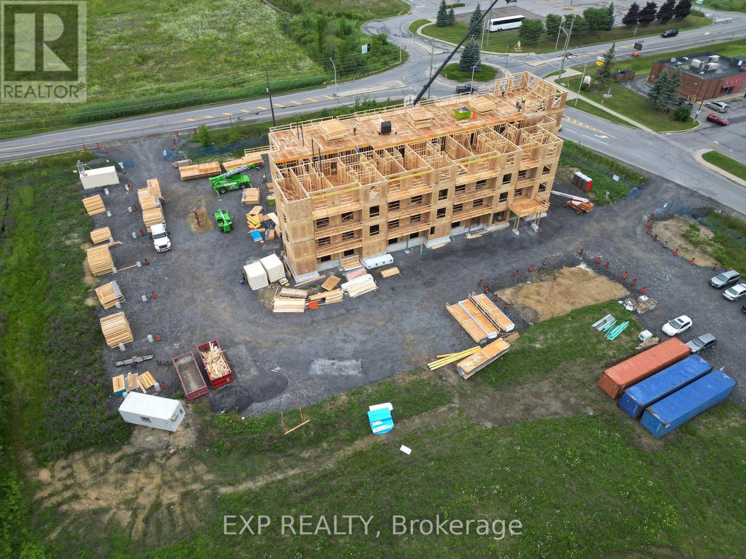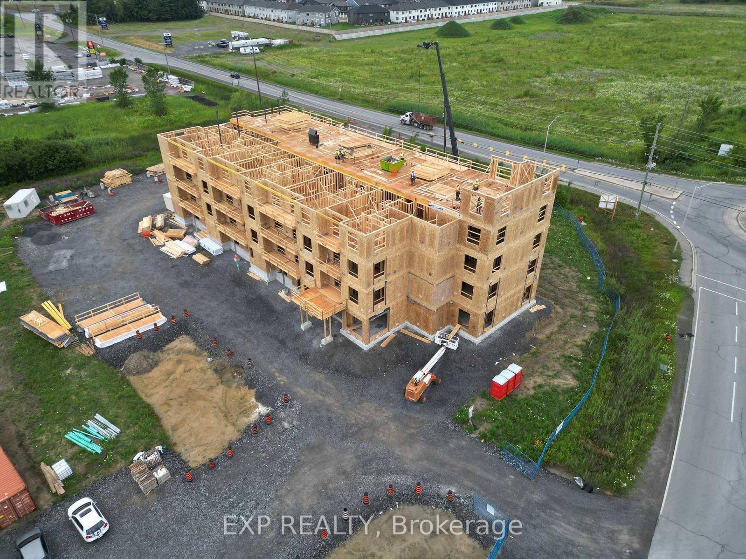2 Bedroom
2 Bathroom
700 - 1,100 ft2
Inground Pool
Heat Pump, Not Known
$3,500 Monthly
Coming June 2026: Kemptville Lifestyles is excited to propose a thoughtfully designed community that will cater to people at all stages of life (future retirement residences to be built). These are All Inclusive Apartments with many different floor plans to choose from! This brand new 2 Bedroom apartment will feature quartz countertops, luxury laminate flooring throughout, full sized appliances, and 9ft ceilings making the units feeling open and airy. The building amenities will include a gym, a party room, keyless entry to suite, garbage chute. Parking and storage are available. These future apartments which are well under construction - are perfect for anyone ready to make a move! If you have a house to sell, now is the ideal time to plan ahead and secure your dream apartment for the future. Contact to make an appointment at our sister location in Perth at 31 Eric Devlin Lane to view what the apartments will look like. (id:43934)
Property Details
|
MLS® Number
|
X10442694 |
|
Property Type
|
Single Family |
|
Neigbourhood
|
Kemptville |
|
Community Name
|
801 - Kemptville |
|
Amenities Near By
|
Golf Nearby, Park |
|
Communication Type
|
High Speed Internet |
|
Features
|
In Suite Laundry |
|
Pool Type
|
Inground Pool |
Building
|
Bathroom Total
|
2 |
|
Bedrooms Above Ground
|
2 |
|
Bedrooms Total
|
2 |
|
Age
|
New Building |
|
Amenities
|
Security/concierge |
|
Appliances
|
Dishwasher, Dryer, Microwave, Stove, Washer, Refrigerator |
|
Basement Type
|
None, None |
|
Exterior Finish
|
Brick |
|
Fire Protection
|
Smoke Detectors |
|
Foundation Type
|
Poured Concrete |
|
Heating Fuel
|
Electric |
|
Heating Type
|
Heat Pump, Not Known |
|
Size Interior
|
700 - 1,100 Ft2 |
|
Type
|
Other |
|
Utility Water
|
Municipal Water |
Parking
Land
|
Acreage
|
No |
|
Land Amenities
|
Golf Nearby, Park |
|
Sewer
|
Sanitary Sewer |
Rooms
| Level |
Type |
Length |
Width |
Dimensions |
|
Main Level |
Foyer |
1.83 m |
2.74 m |
1.83 m x 2.74 m |
|
Main Level |
Kitchen |
3.96 m |
3.35 m |
3.96 m x 3.35 m |
|
Main Level |
Primary Bedroom |
3.05 m |
3.65 m |
3.05 m x 3.65 m |
|
Main Level |
Bathroom |
3.05 m |
1.52 m |
3.05 m x 1.52 m |
|
Main Level |
Bedroom |
3.35 m |
3.55 m |
3.35 m x 3.55 m |
|
Main Level |
Bathroom |
3.05 m |
3.35 m |
3.05 m x 3.35 m |
|
Main Level |
Living Room |
3.66 m |
3.66 m |
3.66 m x 3.66 m |
https://www.realtor.ca/real-estate/27677048/301-100-pinehill-road-north-grenville-801-kemptville



