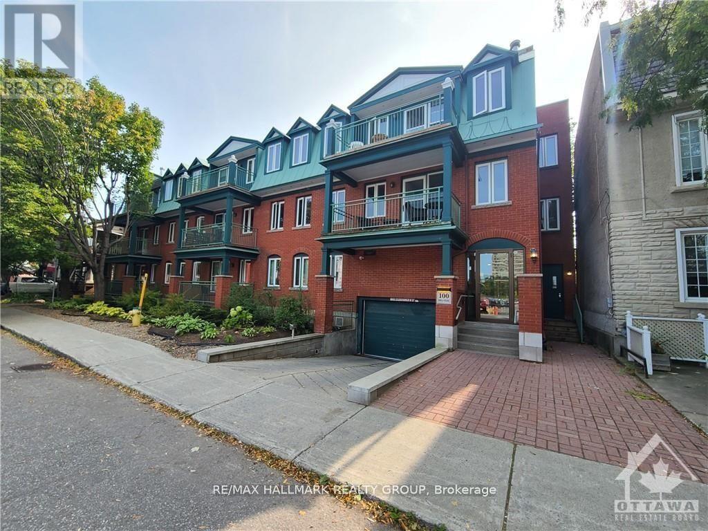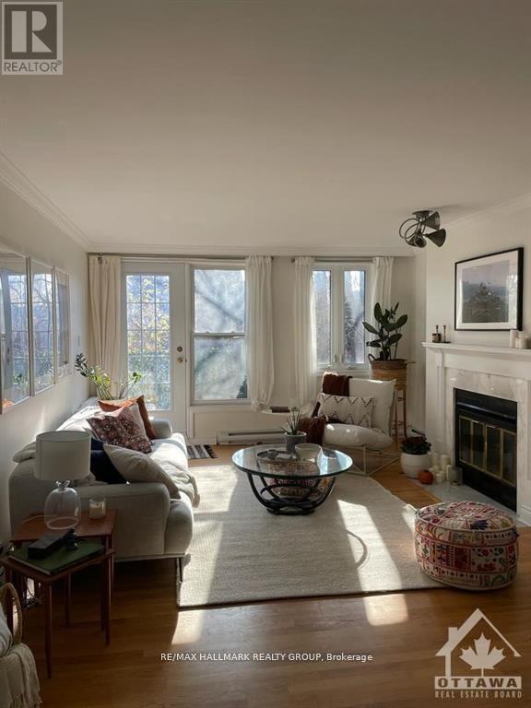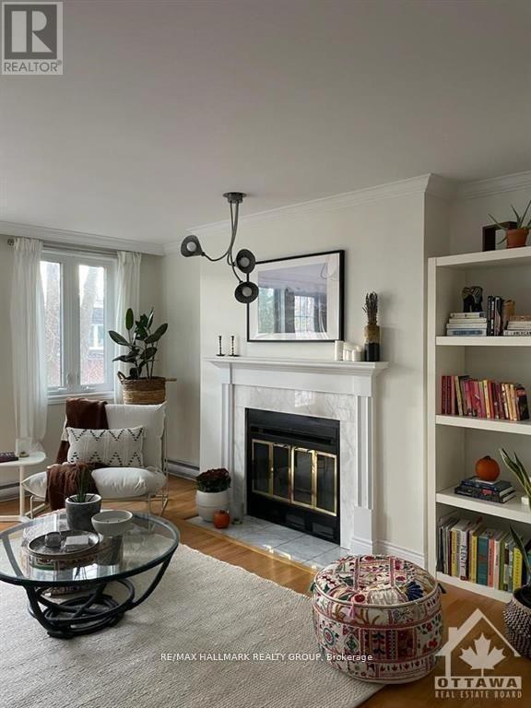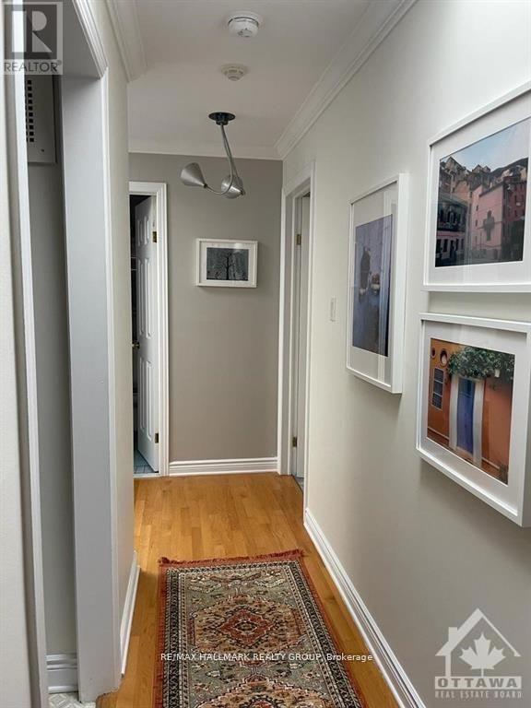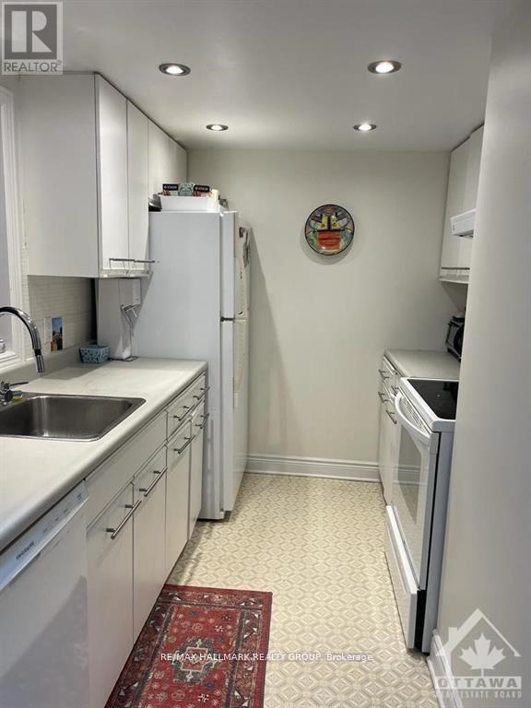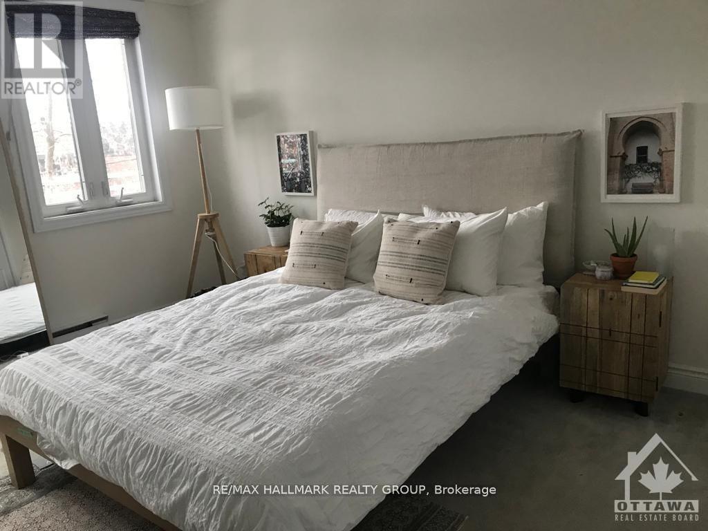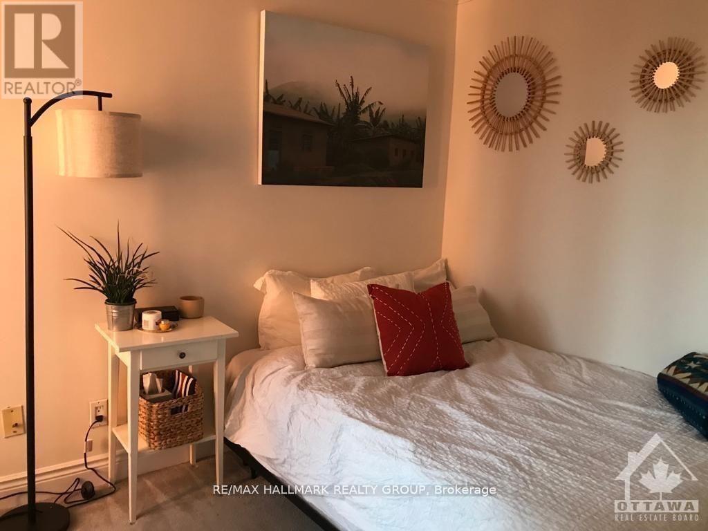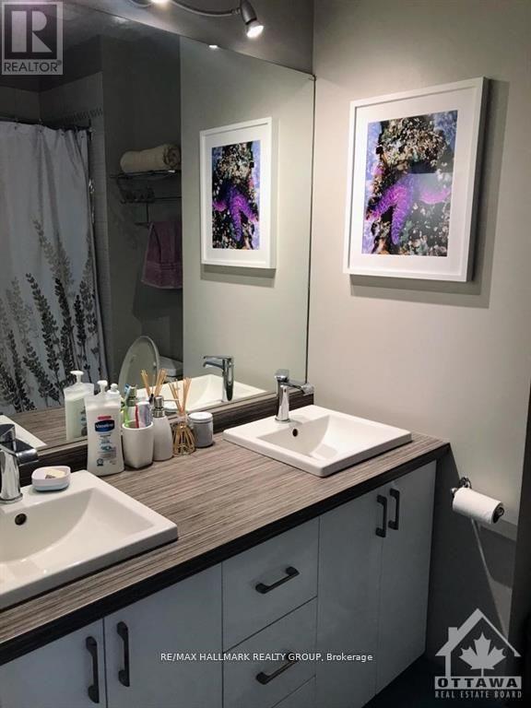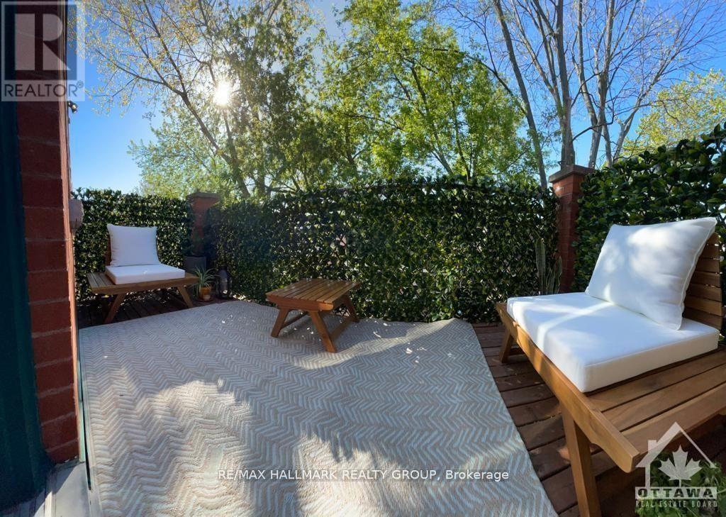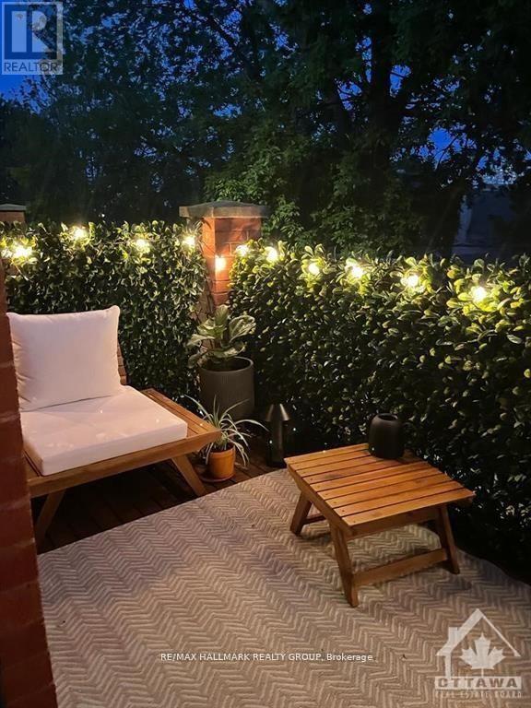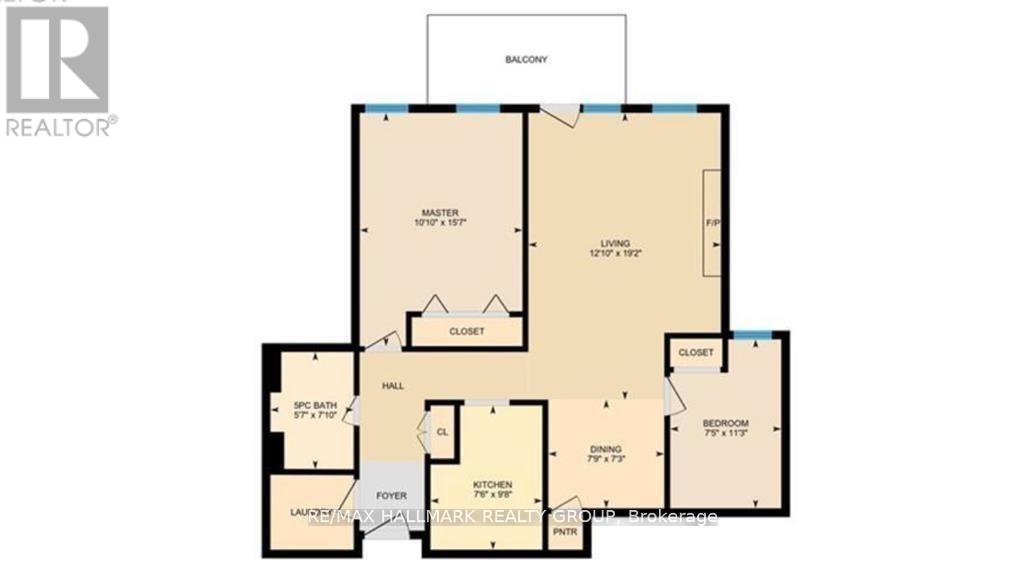2 Bedroom
1 Bathroom
700 - 799 ft2
Fireplace
Window Air Conditioner
Baseboard Heaters
$2,375 Monthly
Welcome to your serene urban haven, tucked away in the peaceful northern section of Lower Town. This delightful 2-bedroom, 1-bath apartment has everything to offer and is bound to please. Step into your expansive living space, adorned with flawless hardwood flooring and anchored by a cozy wood-burning fireplace, creating a warm and inviting atmosphere.Enjoy your private balcony, the perfect retreat to relax and unwind, or take in the energy of the city from above. Within walking distance, youll find the National Gallery of Canada, the Rideau Centre, as well as fantastic shops, cafés, and restaurants.With its updated finishes, spacious layout, private balcony, and prime top-floor location, this apartment offers both comfort and convenience. The rental includes in-suite laundry, one underground parking space (#2), and a dedicated storage locker (#2).Dont miss the chance to call this charming top-floor retreat your new home. (id:43934)
Property Details
|
MLS® Number
|
X12363423 |
|
Property Type
|
Single Family |
|
Neigbourhood
|
Byward Market - Parliament Hill |
|
Community Name
|
4001 - Lower Town/Byward Market |
|
Amenities Near By
|
Public Transit, Park |
|
Community Features
|
Pets Allowed With Restrictions |
|
Features
|
Balcony |
|
Parking Space Total
|
1 |
Building
|
Bathroom Total
|
1 |
|
Bedrooms Above Ground
|
2 |
|
Bedrooms Total
|
2 |
|
Amenities
|
Storage - Locker |
|
Appliances
|
Dishwasher, Dryer, Hood Fan, Stove, Washer, Refrigerator |
|
Basement Type
|
None |
|
Cooling Type
|
Window Air Conditioner |
|
Exterior Finish
|
Brick |
|
Fireplace Present
|
Yes |
|
Heating Fuel
|
Electric |
|
Heating Type
|
Baseboard Heaters |
|
Size Interior
|
700 - 799 Ft2 |
|
Type
|
Apartment |
Parking
Land
|
Acreage
|
No |
|
Land Amenities
|
Public Transit, Park |
Rooms
| Level |
Type |
Length |
Width |
Dimensions |
|
Main Level |
Kitchen |
2.41 m |
2.43 m |
2.41 m x 2.43 m |
|
Main Level |
Living Room |
4.82 m |
3.93 m |
4.82 m x 3.93 m |
|
Main Level |
Dining Room |
3.91 m |
2.41 m |
3.91 m x 2.41 m |
|
Main Level |
Primary Bedroom |
4.57 m |
3.32 m |
4.57 m x 3.32 m |
|
Main Level |
Bedroom |
3.32 m |
2.43 m |
3.32 m x 2.43 m |
https://www.realtor.ca/real-estate/28774620/301-100-bruyere-street-ottawa-4001-lower-townbyward-market

