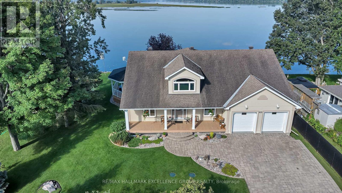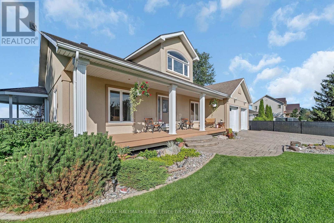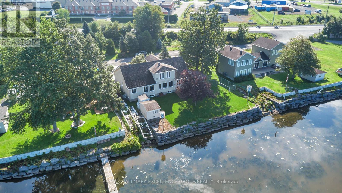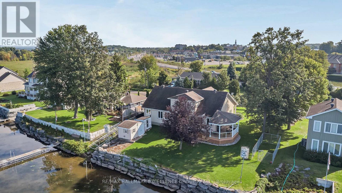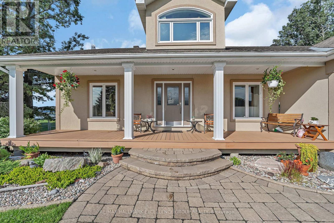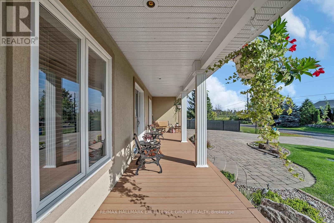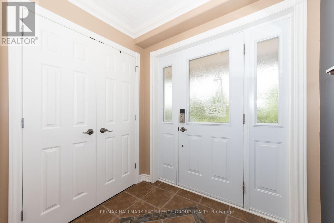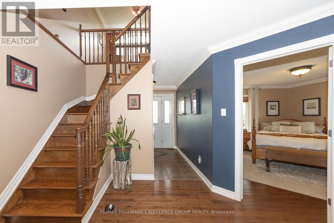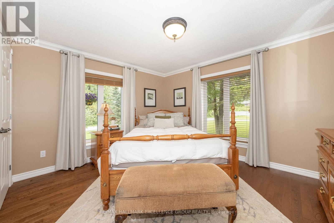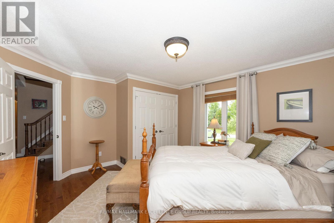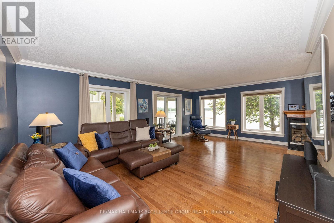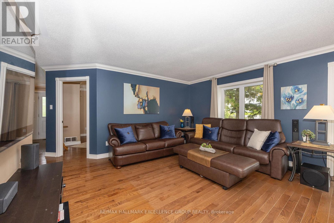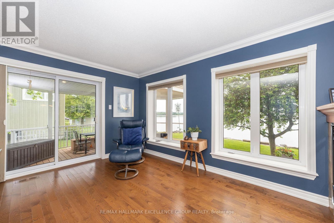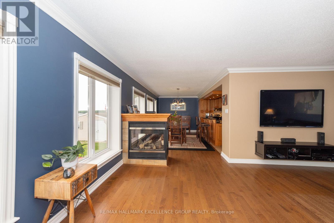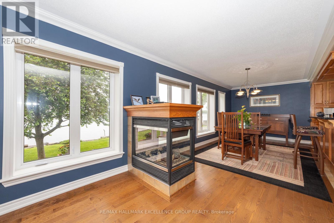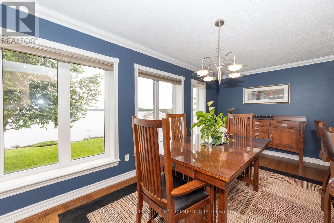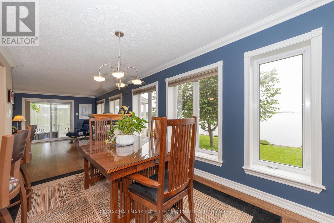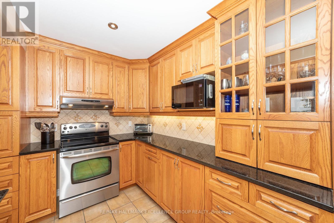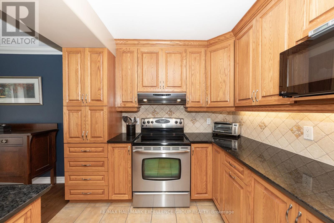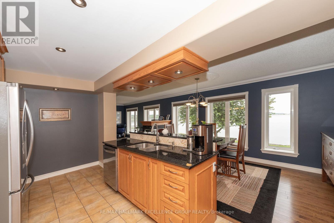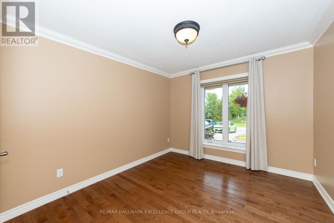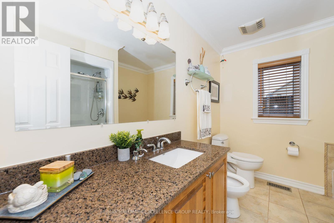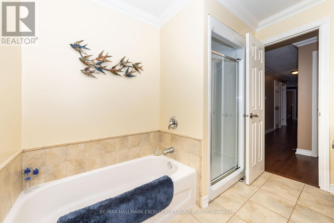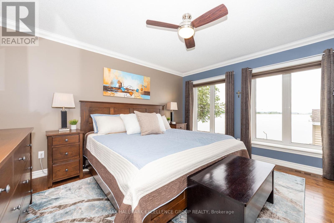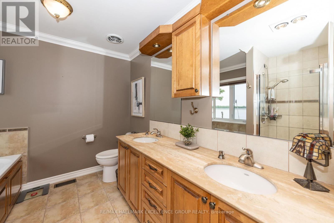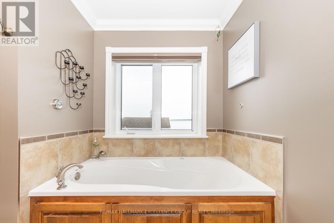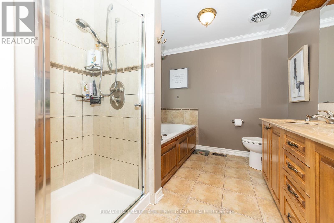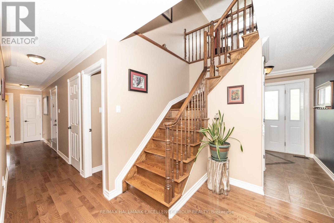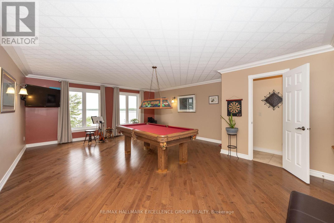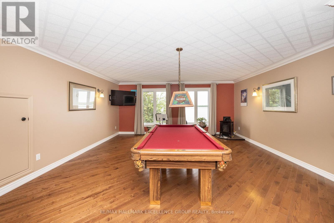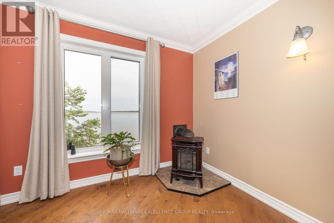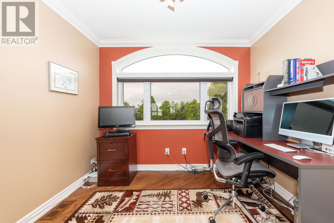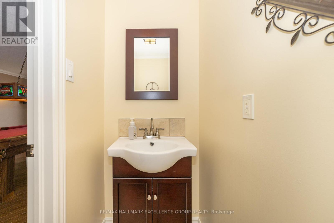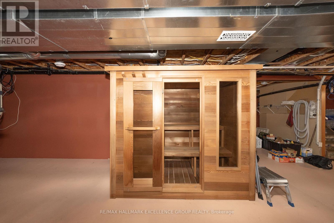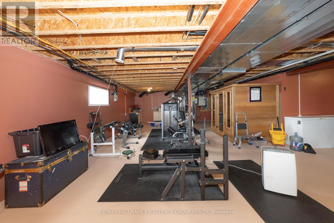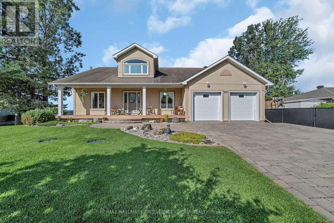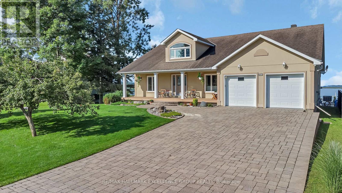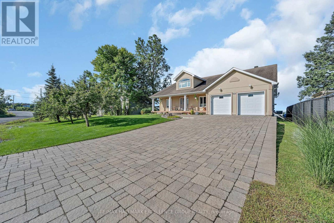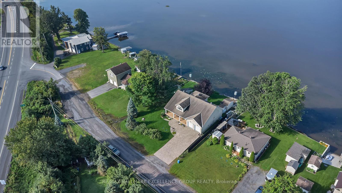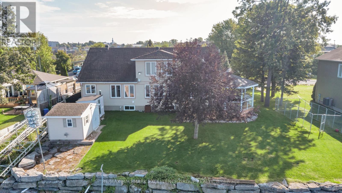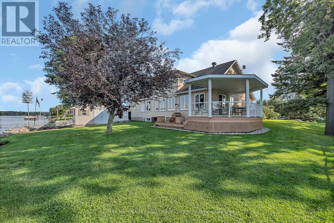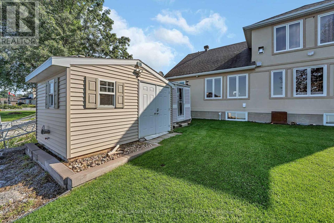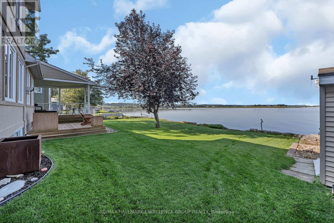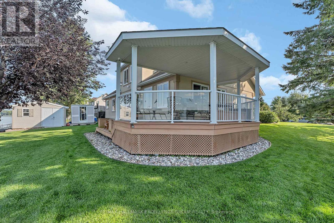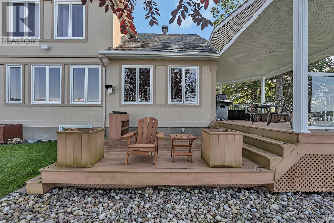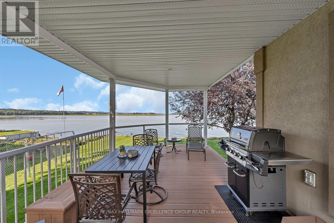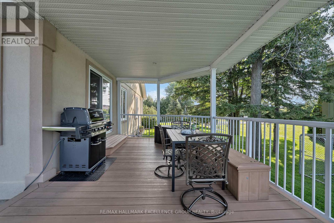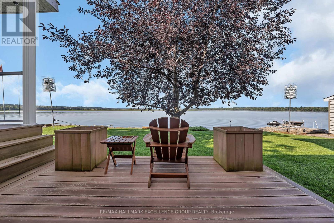3 Bedroom
3 Bathroom
2,000 - 2,500 ft2
Fireplace
Central Air Conditioning
Forced Air
Waterfront
Landscaped, Lawn Sprinkler
$1,199,900
Fulfill your dream on the majestic Ottawa river in this luxury waterfront bungalow plus loft.Welcome to an extraordinarily well built retreat where quality craftsmanship, sustainability, and nature converge into a once-in-a-lifetime opportunity. Custom-built by ICF pioneer Marc Phillips of EMM Group and renowned Mr. Yvon Lavallee, this elevated, flood-mitigated home is a testament to innovation and enduring quality, crafted for those who demand efficiency, serenity, and timeless design.Set on the majestic Ottawa River, this Integra-Spec ICF masterpiece offers unparalleled quietness & peace of mind and warmth @ R-40 & R-60. The west-facing deck gifts you breathtaking sunsets 365 days a year, while the east-facing balcony welcomes peaceful sunrises & natures theatre at your doorstep. Canadian-made Lauzon Ash hardwood floors flow through the 2,000 sq ft main level plus 567 sq ft loft. The airy layout includes 3 main floor bedrooms, a powder room, granite kitchen tops with solid oak cabinetry and uniform windows framing picturesque river views from nearly every room. Two natural gas fireplaces provide cozy ambiance year-round.Enjoy the ease of municipal water, Natural Gas, and a Rheem furnace with HEPA air exchanger. An oversized 20x20 insulated garage features a gas heater. A Techo-Bloc stone driveway engineered over a 24" compacted base for durability and curb appeal.Outdoors, immerse yourself in a private sanctuary. Composite decking, Covered Gazebo, a custom 14x11 shed, and permitted armour stone retaining wall define easy waterfront living.Two Purple Martin colonies dance above, acting as a natural mosquito solution. Organic fruit laden cherry & apple trees (Royal Gala & Honey Crisp) are seasonal delights.With commercial-grade sump pumps, soundproof construction, and thoughtful design throughout, this is more than a home, its a lifestyle. A rare opportunity to realize your dream of waterfront living while maintaining convenience. 24 Hours Irrevocable on all offers (id:43934)
Property Details
|
MLS® Number
|
X12198014 |
|
Property Type
|
Single Family |
|
Community Name
|
606 - Town of Rockland |
|
Amenities Near By
|
Golf Nearby |
|
Community Features
|
Community Centre |
|
Easement
|
Flood Plain |
|
Features
|
Waterway, Carpet Free, Sump Pump |
|
Parking Space Total
|
6 |
|
Structure
|
Deck, Porch, Shed, Dock |
|
View Type
|
River View, Direct Water View, Unobstructed Water View |
|
Water Front Type
|
Waterfront |
Building
|
Bathroom Total
|
3 |
|
Bedrooms Above Ground
|
3 |
|
Bedrooms Total
|
3 |
|
Amenities
|
Fireplace(s) |
|
Appliances
|
Garage Door Opener Remote(s) |
|
Basement Development
|
Partially Finished |
|
Basement Type
|
Full (partially Finished) |
|
Construction Status
|
Insulation Upgraded |
|
Construction Style Attachment
|
Detached |
|
Cooling Type
|
Central Air Conditioning |
|
Exterior Finish
|
Stucco |
|
Fireplace Present
|
Yes |
|
Fireplace Total
|
2 |
|
Flooring Type
|
Hardwood, Porcelain Tile, Concrete |
|
Foundation Type
|
Poured Concrete, Insulated Concrete Forms |
|
Half Bath Total
|
1 |
|
Heating Fuel
|
Natural Gas |
|
Heating Type
|
Forced Air |
|
Stories Total
|
2 |
|
Size Interior
|
2,000 - 2,500 Ft2 |
|
Type
|
House |
|
Utility Water
|
Municipal Water |
Parking
|
Attached Garage
|
|
|
Garage
|
|
|
Inside Entry
|
|
|
R V
|
|
Land
|
Access Type
|
Private Road, Year-round Access, Private Docking |
|
Acreage
|
No |
|
Land Amenities
|
Golf Nearby |
|
Landscape Features
|
Landscaped, Lawn Sprinkler |
|
Sewer
|
Septic System |
|
Size Depth
|
85 Ft ,10 In |
|
Size Frontage
|
98 Ft ,7 In |
|
Size Irregular
|
98.6 X 85.9 Ft |
|
Size Total Text
|
98.6 X 85.9 Ft |
|
Surface Water
|
River/stream |
|
Zoning Description
|
Residential Dsp |
Rooms
| Level |
Type |
Length |
Width |
Dimensions |
|
Basement |
Recreational, Games Room |
15.24 m |
6.1 m |
15.24 m x 6.1 m |
|
Basement |
Utility Room |
10 m |
6.1 m |
10 m x 6.1 m |
|
Main Level |
Living Room |
6.5 m |
4.27 m |
6.5 m x 4.27 m |
|
Main Level |
Dining Room |
5.18 m |
3.2 m |
5.18 m x 3.2 m |
|
Main Level |
Kitchen |
5.08 m |
2.08 m |
5.08 m x 2.08 m |
|
Main Level |
Primary Bedroom |
4.27 m |
3.81 m |
4.27 m x 3.81 m |
|
Main Level |
Bedroom 2 |
0.27 m |
3.96 m |
0.27 m x 3.96 m |
|
Main Level |
Bedroom 3 |
3.23 m |
3.05 m |
3.23 m x 3.05 m |
|
Main Level |
Bathroom |
2.93 m |
2.59 m |
2.93 m x 2.59 m |
|
Main Level |
Bathroom |
2.93 m |
2.23 m |
2.93 m x 2.23 m |
|
Upper Level |
Bathroom |
1.6 m |
0.96 m |
1.6 m x 0.96 m |
|
Upper Level |
Loft |
6.67 m |
5.33 m |
6.67 m x 5.33 m |
|
Upper Level |
Office |
2.82 m |
2.46 m |
2.82 m x 2.46 m |
Utilities
|
Natural Gas Available
|
Available |
https://www.realtor.ca/real-estate/28420181/300-voisine-road-clarence-rockland-606-town-of-rockland

