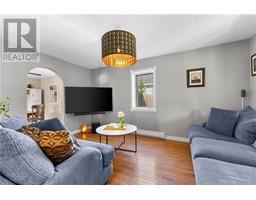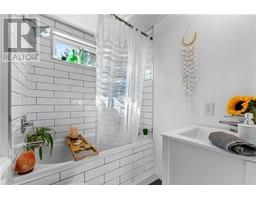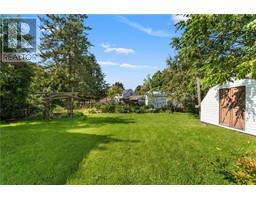3 Bedroom
2 Bathroom
None
Baseboard Heaters
$359,900
Charismatic and charming, this remarkable 3 bedroom, 2 bathroom home is well cared for and conveniently located in a family-friendly neighbourhood, close to schools, shopping and amenities in the heart of the Ottawa Valley. Completely updated throughout with beautifully renovated kitchen, spa-inspired baths, generous master bedroom, fully finished basement and tastefully decorated living spaces. The eat-in kitchen flows out to an expansive deck, extending your living space outdoors for open-air dining and entertaining. The peaceful backyard is spacious and manicured with thoughtful landscaping and gardens, generous storage shed and large detached garage complete with separate electrical panel. The home is energy efficient with low utility costs and minimal maintenance. All shingles replaced (2020), ample blown-in insulation in attic (2020). Must be seen to be truly appreciated. Book your private showing and experience for yourself the unique character of this beautiful heritage home. (id:43934)
Property Details
|
MLS® Number
|
1409689 |
|
Property Type
|
Single Family |
|
Neigbourhood
|
TRAFALGAR RD |
|
ParkingSpaceTotal
|
3 |
Building
|
BathroomTotal
|
2 |
|
BedroomsAboveGround
|
3 |
|
BedroomsTotal
|
3 |
|
Appliances
|
Refrigerator, Dishwasher, Dryer, Microwave, Stove, Washer |
|
BasementDevelopment
|
Finished |
|
BasementType
|
Full (finished) |
|
ConstructedDate
|
1923 |
|
ConstructionStyleAttachment
|
Detached |
|
CoolingType
|
None |
|
ExteriorFinish
|
Siding |
|
FlooringType
|
Mixed Flooring |
|
FoundationType
|
Poured Concrete |
|
HeatingFuel
|
Electric |
|
HeatingType
|
Baseboard Heaters |
|
StoriesTotal
|
2 |
|
Type
|
House |
|
UtilityWater
|
Municipal Water |
Parking
Land
|
Acreage
|
No |
|
Sewer
|
Municipal Sewage System |
|
SizeDepth
|
97 Ft |
|
SizeFrontage
|
66 Ft |
|
SizeIrregular
|
66 Ft X 97 Ft |
|
SizeTotalText
|
66 Ft X 97 Ft |
|
ZoningDescription
|
Residential |
Rooms
| Level |
Type |
Length |
Width |
Dimensions |
|
Second Level |
Primary Bedroom |
|
|
14'11" x 11'9" |
|
Second Level |
Bedroom |
|
|
9'4" x 9'7" |
|
Second Level |
Bedroom |
|
|
8'1" x 12'10" |
|
Second Level |
4pc Bathroom |
|
|
6'0" x 5'6" |
|
Basement |
Family Room |
|
|
9'5" x 21'4" |
|
Basement |
3pc Bathroom |
|
|
7'4" x 7'8" |
|
Basement |
Laundry Room |
|
|
7'4" x 9'6" |
|
Main Level |
Kitchen |
|
|
7'6" x 11'9" |
|
Main Level |
Dining Room |
|
|
10'3" x 11'9" |
|
Main Level |
Living Room |
|
|
9'11" x 15'1" |
https://www.realtor.ca/real-estate/27390526/300-second-avenue-pembroke-trafalgar-rd





























































