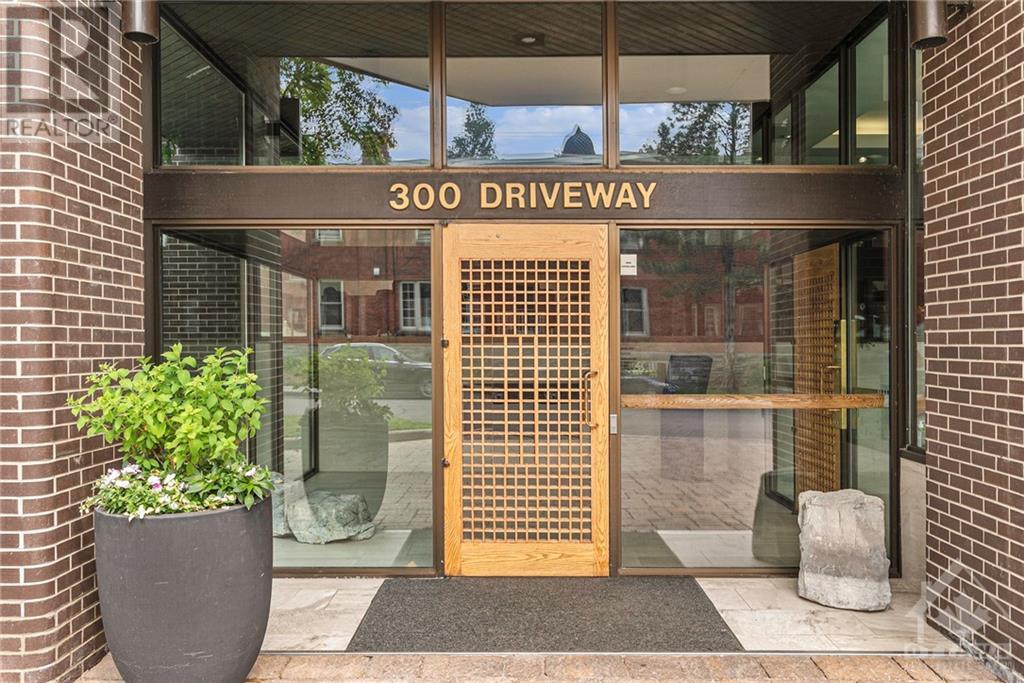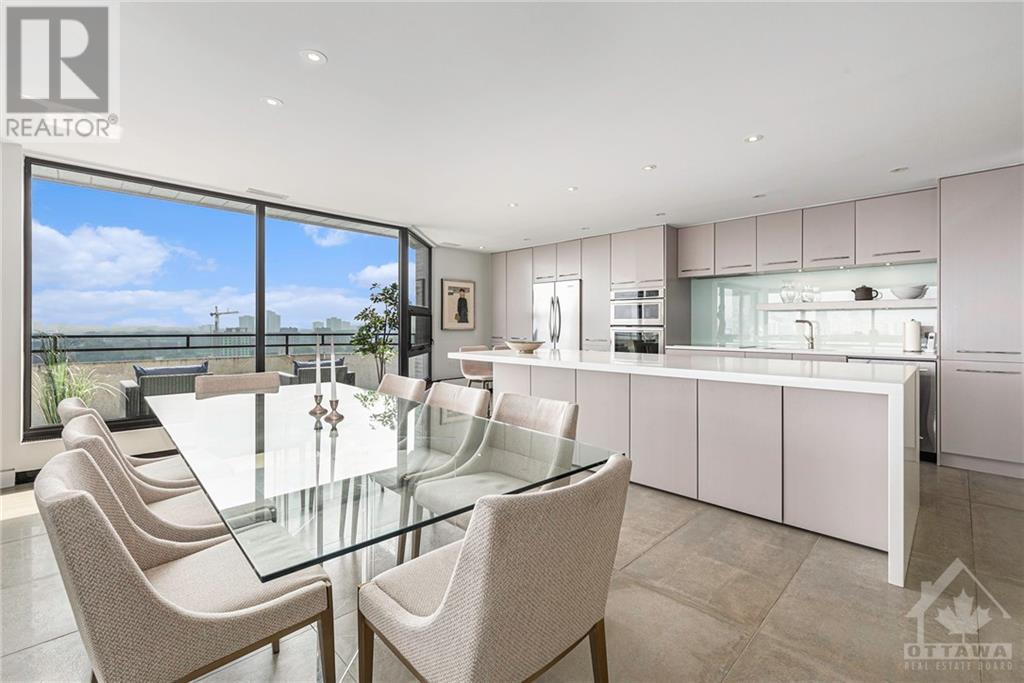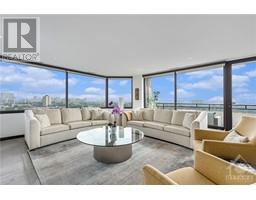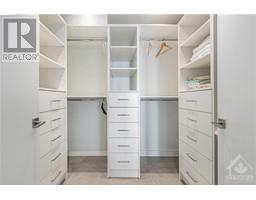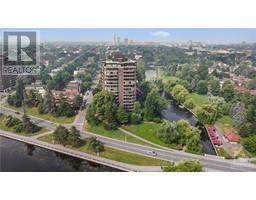300 Queen Elizabeth Drive Unit#14b Ottawa, Ontario K1S 3M6
$1,979,900Maintenance, Property Management, Cable TV, Caretaker, Heat, Electricity, Water, Other, See Remarks, Recreation Facilities
$1,705 Monthly
Maintenance, Property Management, Cable TV, Caretaker, Heat, Electricity, Water, Other, See Remarks, Recreation Facilities
$1,705 MonthlyDiscover the epitome of urban luxury in this stunning custom built, 2-bedroom, 2-bathroom condo nestled in the heart of The Glebe. Boasting contemporary design and premium finishes, this residence offers an unparalleled living experience. Arguably one of the most sought after units in the building, the spacious open-concept layout seamlessly integrates a gourmet kitchen with sleek appliances and quartz countertops, ideal for culinary enthusiasts and entertainers alike. Large windows flood the living spaces with natural light, while showcasing breathtaking views of the vibrant city below. Both bedrooms are generously sized, providing comfort and privacy, with the master featuring an ensuite bathroom complete with a spa-like shower and elegant fixtures. Residents enjoy exclusive access to amenities such as an indoor pool, sauna, and secure parking. With its prime location near boutique shops, trendy cafes, and scenic parks, this condo embodies sophisticated urban living at its finest. (id:43934)
Property Details
| MLS® Number | 1399850 |
| Property Type | Single Family |
| Neigbourhood | The Glebe |
| Amenities Near By | Public Transit, Recreation Nearby, Water Nearby |
| Community Features | Recreational Facilities, Adult Oriented, Pets Allowed |
| Features | Park Setting, Elevator, Automatic Garage Door Opener |
| Parking Space Total | 1 |
| Pool Type | Indoor Pool |
| Water Front Type | Waterfront |
Building
| Bathroom Total | 2 |
| Bedrooms Above Ground | 2 |
| Bedrooms Total | 2 |
| Amenities | Sauna, Laundry - In Suite, Exercise Centre |
| Appliances | Refrigerator, Oven - Built-in, Cooktop, Dishwasher, Dryer, Microwave, Stove, Washer, Wine Fridge, Blinds |
| Basement Development | Not Applicable |
| Basement Type | Full (not Applicable) |
| Constructed Date | 1974 |
| Cooling Type | Central Air Conditioning |
| Exterior Finish | Brick |
| Fireplace Present | Yes |
| Fireplace Total | 1 |
| Flooring Type | Tile |
| Foundation Type | Poured Concrete |
| Heating Fuel | Natural Gas |
| Heating Type | Hot Water Radiator Heat |
| Stories Total | 1 |
| Type | Apartment |
| Utility Water | Municipal Water |
Parking
| Underground |
Land
| Acreage | No |
| Land Amenities | Public Transit, Recreation Nearby, Water Nearby |
| Sewer | Municipal Sewage System |
| Zoning Description | R3q |
Rooms
| Level | Type | Length | Width | Dimensions |
|---|---|---|---|---|
| Main Level | Foyer | 8'5" x 3'11" | ||
| Main Level | Primary Bedroom | 17'11" x 11'5" | ||
| Main Level | 4pc Bathroom | 8'11" x 5'8" | ||
| Main Level | Kitchen | 24'1" x 10'2" | ||
| Main Level | Other | 8'9" x 6'1" | ||
| Main Level | Other | 28'3" x 8'0" | ||
| Main Level | Dining Room | 20'11" x 13'6" | ||
| Main Level | 3pc Ensuite Bath | 15'8" x 8'7" | ||
| Main Level | Storage | 4'9" x 3'7" | ||
| Main Level | Living Room | 16'6" x 15'5" | ||
| Main Level | Bedroom | 14'8" x 11'11" |
https://www.realtor.ca/real-estate/27103473/300-queen-elizabeth-drive-unit14b-ottawa-the-glebe
Interested?
Contact us for more information


