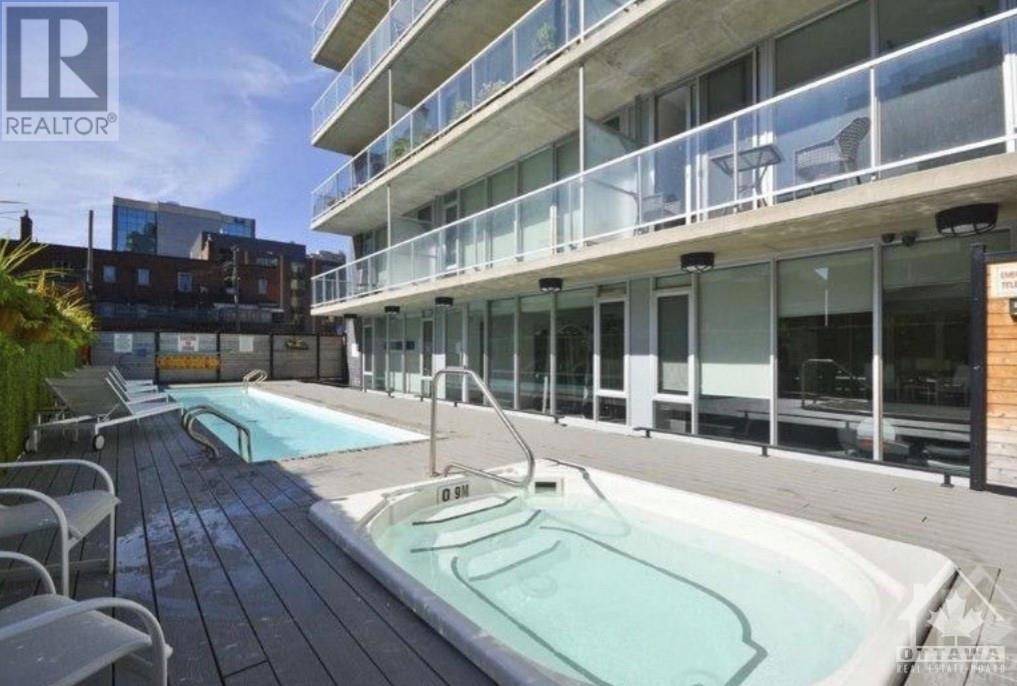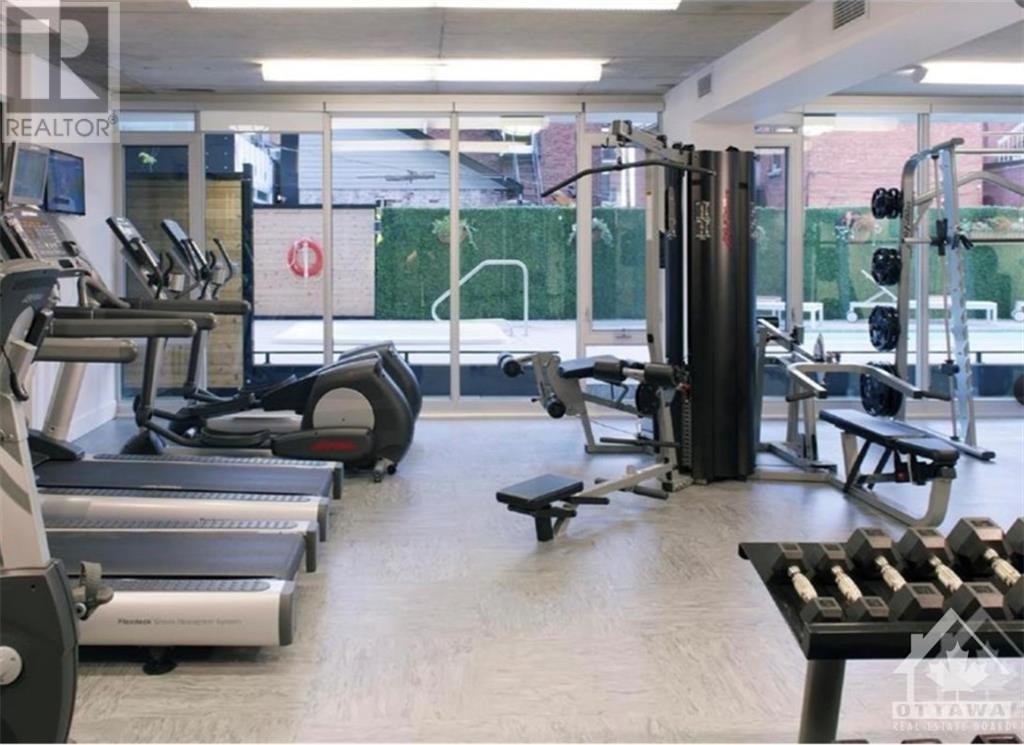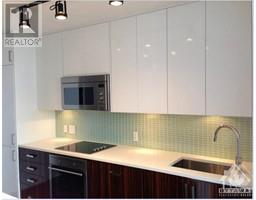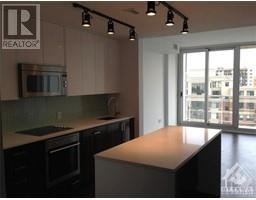1 Bedroom
1 Bathroom
Outdoor Pool
Heat Pump
Heat Pump
$2,250 Monthly
stylish 1-bedroom plus den condo at Soho Lisgar with urban luxury! This south-facing unit offers Spanning 719 sq ft, stunning views and features hardwood floors throughout, along with blinds for privacy. The open-concept living, dining, and kitchen area boasts a large island and top-of-the-line appliances, ideal for modern living and entertaining. Enjoy the convenience of a balcony and included locker for additional storage. Soho Lisgar provides exceptional amenities including a party room, theatre, exercise room, pool, BBQ patio, security, and concierge services. Located in the heart of downtown, this condo offers easy access to Parliament, shops, restaurants, and all downtown amenities. Experience the ultimate in downtown living at Soho Lisgar (id:43934)
Property Details
|
MLS® Number
|
1398566 |
|
Property Type
|
Single Family |
|
Neigbourhood
|
4102 |
|
Amenities Near By
|
Public Transit, Recreation Nearby, Shopping |
|
Features
|
Balcony |
|
Pool Type
|
Outdoor Pool |
|
Structure
|
Clubhouse, Patio(s) |
Building
|
Bathroom Total
|
1 |
|
Bedrooms Above Ground
|
1 |
|
Bedrooms Total
|
1 |
|
Amenities
|
Party Room, Storage - Locker, Laundry - In Suite, Exercise Centre, Clubhouse |
|
Appliances
|
Refrigerator, Oven - Built-in, Cooktop, Dishwasher, Dryer, Hood Fan, Microwave, Stove, Washer, Alarm System, Blinds |
|
Basement Development
|
Not Applicable |
|
Basement Type
|
Full (not Applicable) |
|
Constructed Date
|
2013 |
|
Cooling Type
|
Heat Pump |
|
Exterior Finish
|
Brick |
|
Fire Protection
|
Security |
|
Flooring Type
|
Hardwood |
|
Heating Fuel
|
Natural Gas |
|
Heating Type
|
Heat Pump |
|
Stories Total
|
1 |
|
Size Exterior
|
719 Sqft |
|
Type
|
Apartment |
|
Utility Water
|
Municipal Water |
Parking
Land
|
Acreage
|
No |
|
Land Amenities
|
Public Transit, Recreation Nearby, Shopping |
|
Sewer
|
Municipal Sewage System |
|
Size Irregular
|
0 Ft X 0 Ft |
|
Size Total Text
|
0 Ft X 0 Ft |
|
Zoning Description
|
Residential Condo |
Rooms
| Level |
Type |
Length |
Width |
Dimensions |
|
Main Level |
Primary Bedroom |
|
|
12'6" x 10'1" |
|
Main Level |
Den |
|
|
7'11" x 5'8" |
|
Main Level |
Kitchen |
|
|
11'7" x 11'1" |
|
Main Level |
Laundry Room |
|
|
Measurements not available |
|
Main Level |
Living Room |
|
|
10'1" x 12'6" |
|
Main Level |
Full Bathroom |
|
|
Measurements not available |
https://www.realtor.ca/real-estate/27108585/300-lisgar-street-unit805-ottawa-4102



































