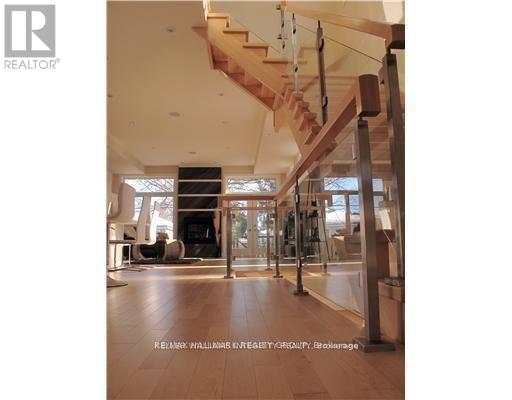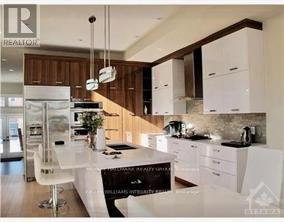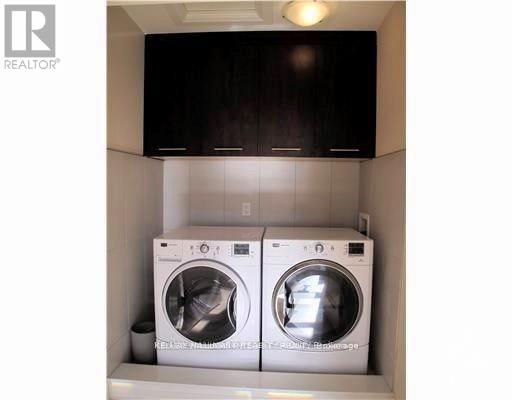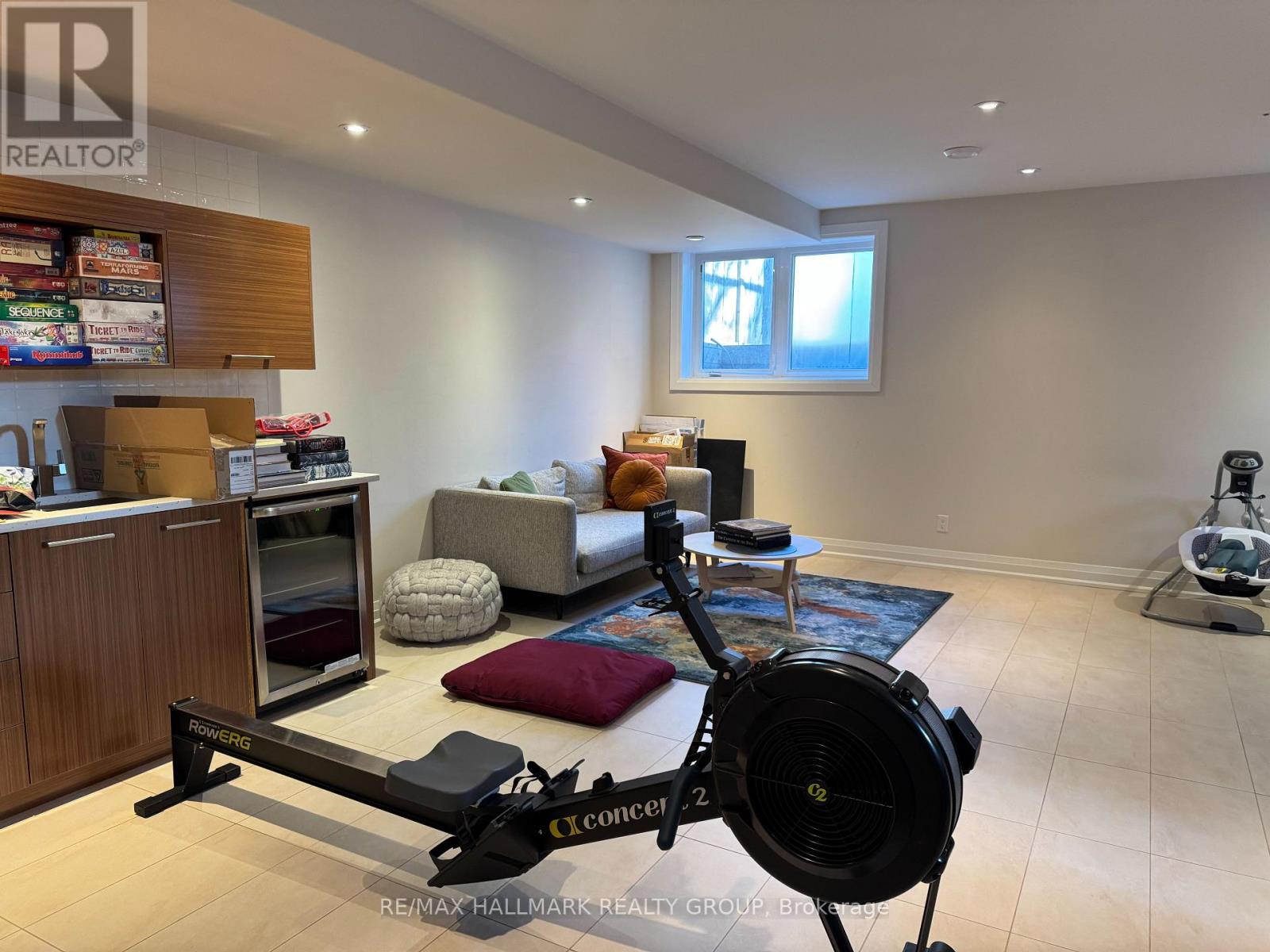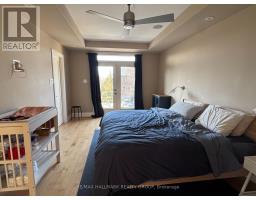3 Bedroom
4 Bathroom
Fireplace
Central Air Conditioning, Ventilation System
Forced Air
$5,000 Monthly
Located in the highly coveted Westboro Beach area, this stunning modern semi-detached home is an absolute gem. Step inside to discover a sun-drenched open-concept living space, featuring soaring 10-foot ceilings and sleek maple flooring that flows seamlessly through both the main and second levels. The striking staircase, framed with elegant glass panels, enhances the contemporary feel of the home. The gourmet kitchen is a chefs dream, equipped with high-end appliances and designed for effortless entertaining. Expansive windows flood the space with natural light, creating a warm and inviting atmosphere. Upstairs, you will find the convenience of a second-level laundry room. The fully finished basement is an entertainers delight, offering radiant in-floor heating, a wet bar, and a full bathroom. Step outside to the private, fully fenced yard with a deck, ideal for outdoor gatherings. The luxurious master suite features its own balcony a perfect spot to enjoy your morning coffee. Enjoy the unbeatable location just steps from the Ottawa River beach, scenic trails, top-rated schools, and the vibrant shops and restaurants of Westboro.(Note: Some photos are from a previous tenancy.) (id:43934)
Property Details
|
MLS® Number
|
X12057871 |
|
Property Type
|
Single Family |
|
Community Name
|
5001 - Westboro North |
|
Features
|
Carpet Free, In Suite Laundry |
|
Parking Space Total
|
3 |
Building
|
Bathroom Total
|
4 |
|
Bedrooms Above Ground
|
3 |
|
Bedrooms Total
|
3 |
|
Appliances
|
Water Heater, Garage Door Opener Remote(s), Dishwasher, Dryer, Hood Fan, Stove, Washer, Refrigerator |
|
Basement Development
|
Finished |
|
Basement Type
|
N/a (finished) |
|
Construction Style Attachment
|
Semi-detached |
|
Cooling Type
|
Central Air Conditioning, Ventilation System |
|
Exterior Finish
|
Stone |
|
Fireplace Present
|
Yes |
|
Foundation Type
|
Poured Concrete |
|
Half Bath Total
|
1 |
|
Heating Fuel
|
Natural Gas |
|
Heating Type
|
Forced Air |
|
Stories Total
|
2 |
|
Type
|
House |
|
Utility Water
|
Municipal Water |
Parking
Land
|
Acreage
|
No |
|
Sewer
|
Sanitary Sewer |
|
Size Depth
|
112 Ft ,11 In |
|
Size Frontage
|
24 Ft ,5 In |
|
Size Irregular
|
24.44 X 112.99 Ft |
|
Size Total Text
|
24.44 X 112.99 Ft |
Rooms
| Level |
Type |
Length |
Width |
Dimensions |
|
Second Level |
Primary Bedroom |
5.79 m |
3.65 m |
5.79 m x 3.65 m |
|
Second Level |
Bedroom 2 |
4.74 m |
2.89 m |
4.74 m x 2.89 m |
|
Second Level |
Bedroom 3 |
4.74 m |
2.89 m |
4.74 m x 2.89 m |
|
Second Level |
Laundry Room |
1.75 m |
1.52 m |
1.75 m x 1.52 m |
|
Main Level |
Kitchen |
4.87 m |
3.96 m |
4.87 m x 3.96 m |
|
Main Level |
Living Room |
6.09 m |
3.65 m |
6.09 m x 3.65 m |
|
Main Level |
Family Room |
6.09 m |
5.79 m |
6.09 m x 5.79 m |
Utilities
|
Cable
|
Available |
|
Sewer
|
Installed |
https://www.realtor.ca/real-estate/28110799/300-ferndale-avenue-ottawa-5001-westboro-north



