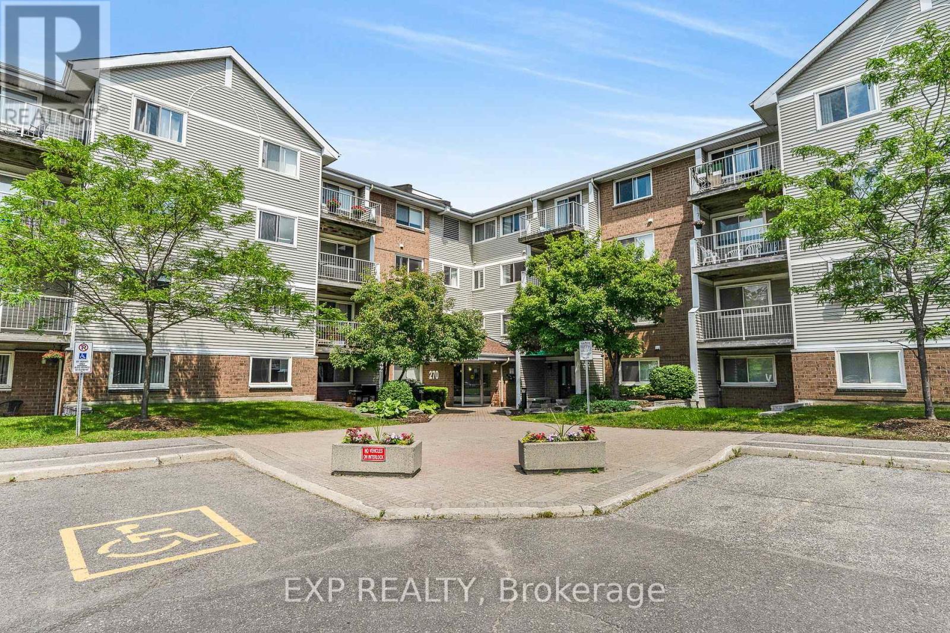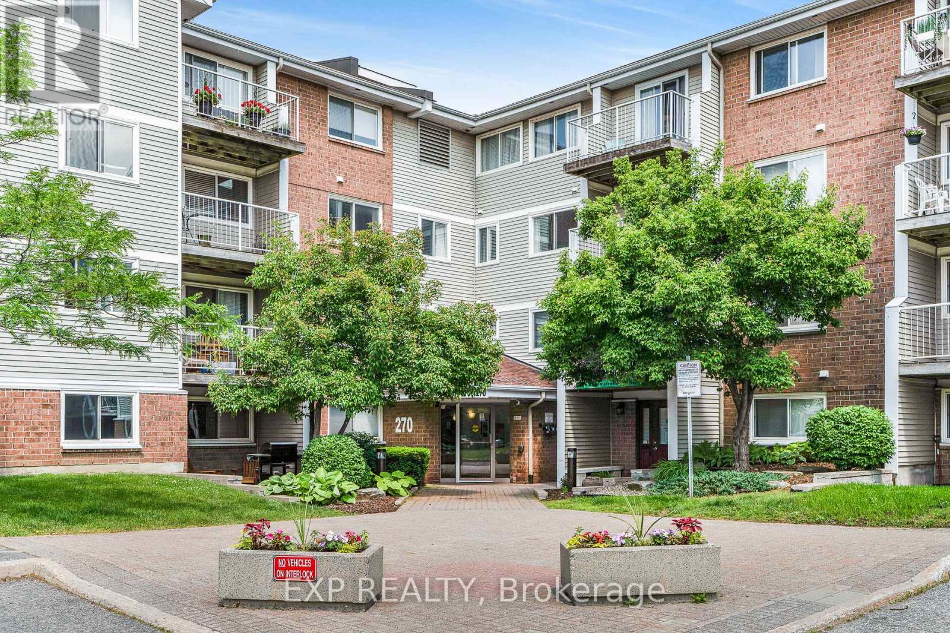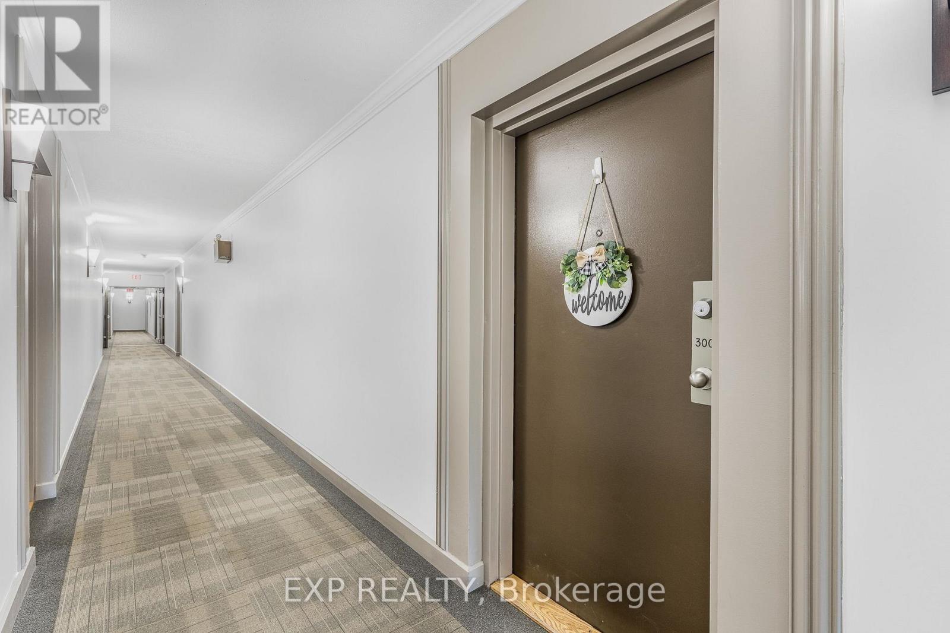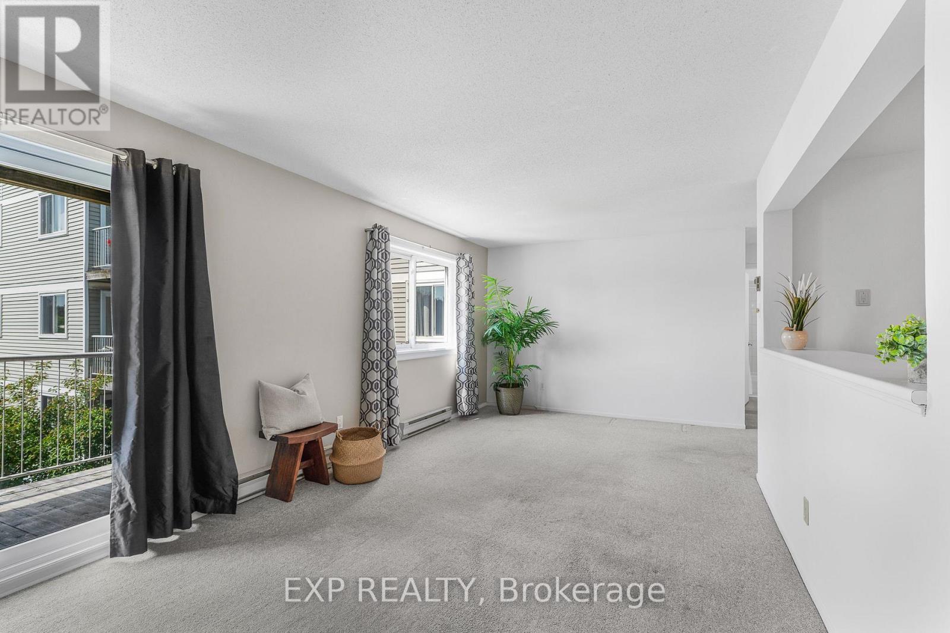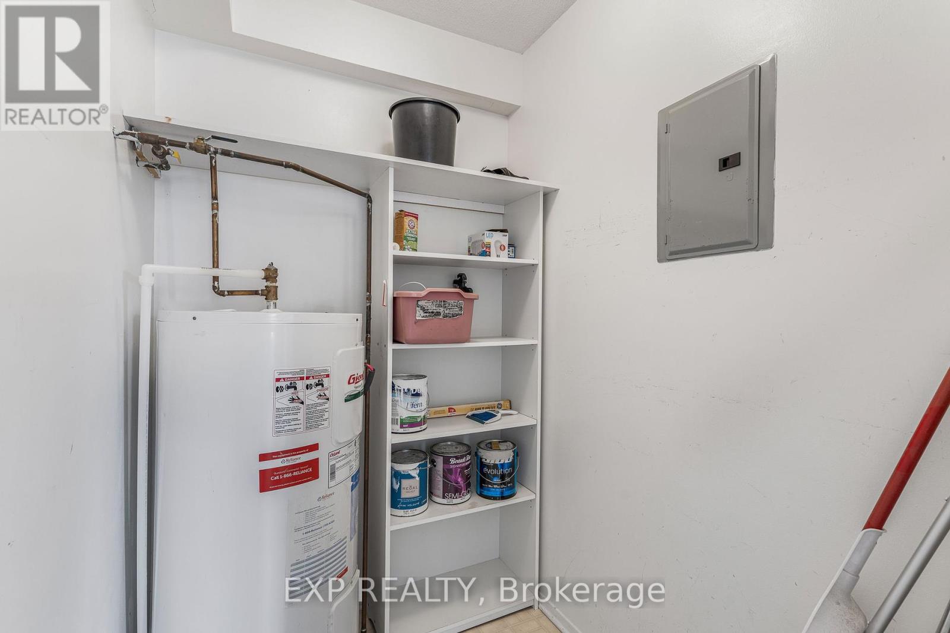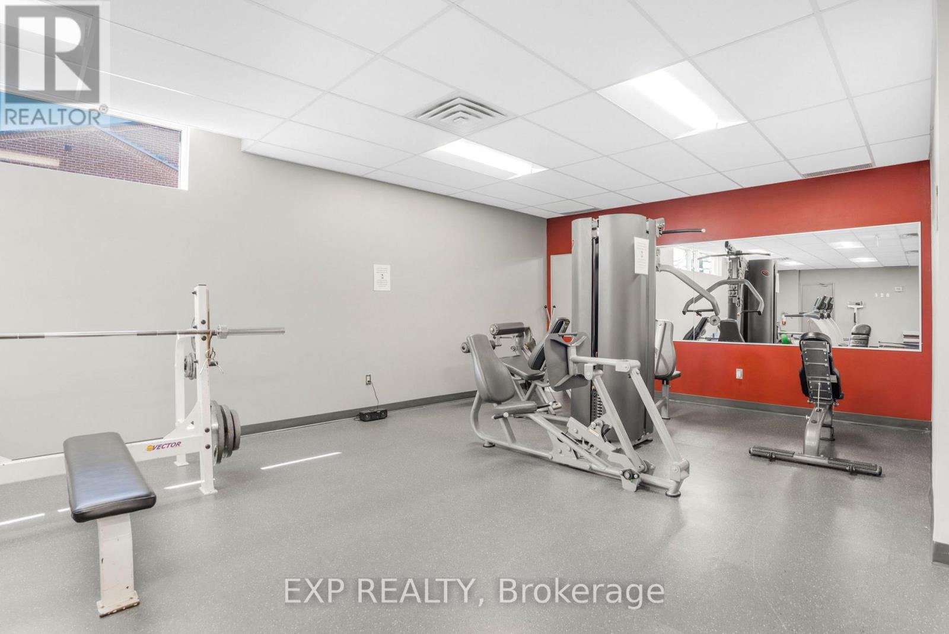300 - 270 Brittany Drive Ottawa, Ontario K1K 4M3
$280,000Maintenance, Water, Common Area Maintenance, Insurance
$346 Monthly
Maintenance, Water, Common Area Maintenance, Insurance
$346 MonthlyWelcome to this bright and freshly painted 1-bedroom, 1-bathroom condo located in the highly desirable Brittany Park community. This well-maintained unit features a generous open-concept layout, large windows that bathe the space in natural light, and a smart, functional design that maximizes every square foot. Recent updates include brand-new kitchen and bathroom flooring, adding a fresh and modern touch to the space. Enjoy a quiet, residential atmosphere while being just steps from shops, restaurants, public transit, parks, and other everyday essentials. Perfect for first-time buyers, downsizers, or anyone seeking comfort and convenience in a prime location. This condo also offers low monthly fees and fantastic amenities: indoor and outdoor pools, a tennis court, a party room, an exercise room, and more. Additional features include in-unit laundry, storage space, and optional parking available through condo management for just $50/month. Move in and enjoy the best of city living in a peaceful, park-like setting! (id:43934)
Property Details
| MLS® Number | X12217371 |
| Property Type | Single Family |
| Community Name | 3103 - Viscount Alexander Park |
| Community Features | Pets Not Allowed |
| Features | Balcony, In Suite Laundry |
Building
| Bathroom Total | 1 |
| Bedrooms Above Ground | 1 |
| Bedrooms Total | 1 |
| Age | 31 To 50 Years |
| Appliances | Dryer, Microwave, Oven, Washer, Refrigerator |
| Exterior Finish | Aluminum Siding |
| Heating Fuel | Electric |
| Heating Type | Baseboard Heaters |
| Size Interior | 800 - 899 Ft2 |
| Type | Apartment |
Parking
| No Garage |
Land
| Acreage | No |
Rooms
| Level | Type | Length | Width | Dimensions |
|---|---|---|---|---|
| Main Level | Kitchen | 4.65 m | 2.66 m | 4.65 m x 2.66 m |
| Main Level | Living Room | 3.27 m | 4.18 m | 3.27 m x 4.18 m |
| Main Level | Bedroom | 4.28 m | 5.8 m | 4.28 m x 5.8 m |
| Main Level | Bathroom | 2.55 m | 2.16 m | 2.55 m x 2.16 m |
| Main Level | Utility Room | 1.61 m | 1.26 m | 1.61 m x 1.26 m |
| Main Level | Dining Room | 2.51 m | 3.28 m | 2.51 m x 3.28 m |
Contact Us
Contact us for more information

