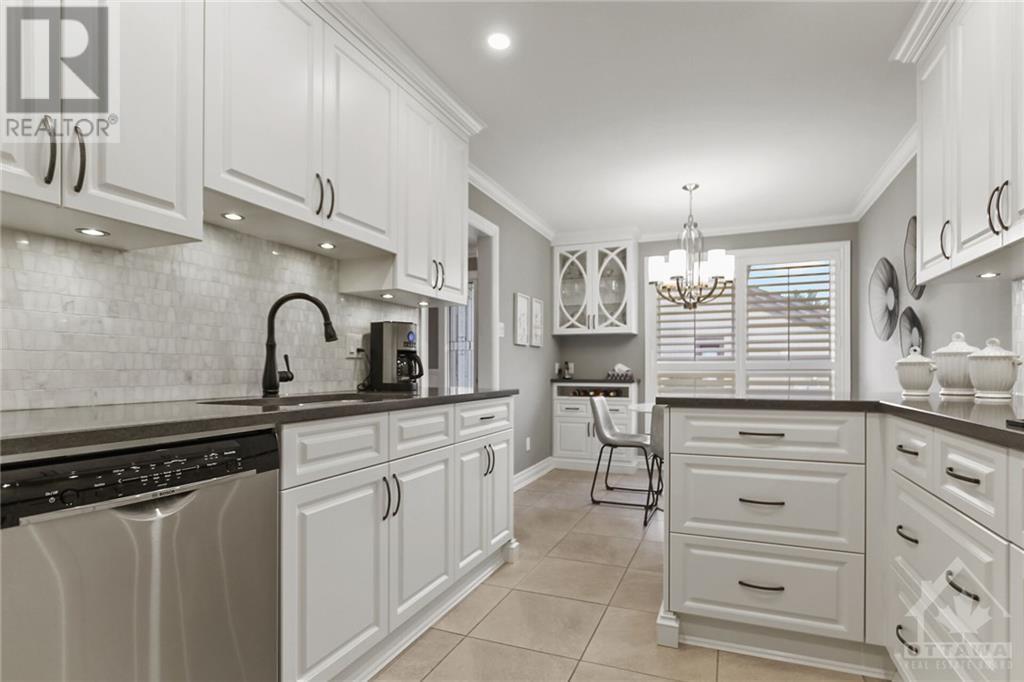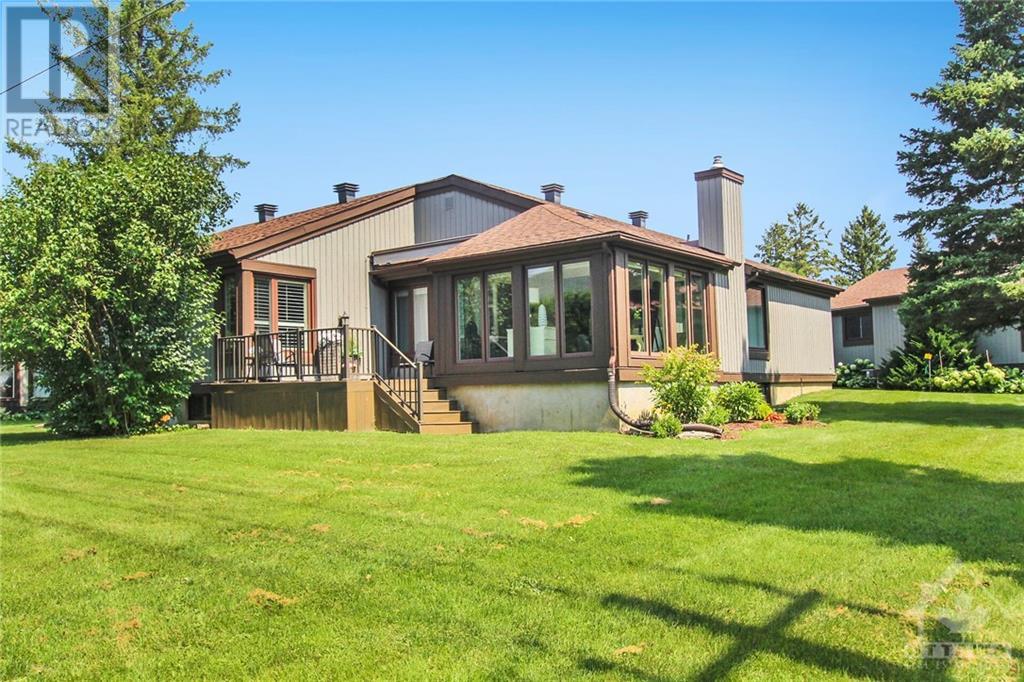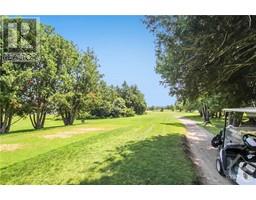30 Spyglass Ridge Ottawa, Ontario K2S 1R6
$819,800Maintenance, Other, See Remarks
$680 Monthly
Maintenance, Other, See Remarks
$680 MonthlyThis meticulously maintained 2BR & 2BA bungalow w/interlock walkway & front patio has many stunning finishes; it is a must see! The spacious & bright Foyer greets you and leads you to the open concept living space with separate DR & LR w/stone wall gas fireplace. Eat-in Kitchen w/SS appl & quartz countertops is flooded w/tons of natural light. Main Level also boasts a FR, large PBR w/4pc Ensuite & W/I closet, another Bedroom & a 4pc BA. There is convenient Main level Laundry w/inside entry from dbl Garage. 4-season Sunroom, accessed by patio doors, is the perfect spot to enjoy the changing of seasons. Rear deck overlooks the backyard; mature trees & hedges provide plenty of privacy. The Basement awaits your personal touch! Some photos have been digitally alterred. As per signed FORM 244 please allow 24hr irrev on all offers to allow listing agent to meet in person with sellers. Also do not drive on Spyglass; please park at golf course and walk to home as road is being repaved. (id:43934)
Property Details
| MLS® Number | 1410265 |
| Property Type | Single Family |
| Neigbourhood | Amberwood Village |
| AmenitiesNearBy | Golf Nearby, Public Transit, Recreation Nearby, Shopping |
| CommunityFeatures | Adult Oriented, Pets Allowed |
| Easement | Unknown |
| Features | Automatic Garage Door Opener |
| ParkingSpaceTotal | 6 |
| Structure | Deck |
Building
| BathroomTotal | 2 |
| BedroomsAboveGround | 2 |
| BedroomsTotal | 2 |
| Amenities | Laundry - In Suite |
| Appliances | Refrigerator, Dishwasher, Dryer, Microwave, Stove, Washer |
| ArchitecturalStyle | Bungalow |
| BasementDevelopment | Unfinished |
| BasementType | Full (unfinished) |
| ConstructedDate | 1984 |
| ConstructionStyleAttachment | Detached |
| CoolingType | Central Air Conditioning |
| ExteriorFinish | Wood Siding |
| FireplacePresent | Yes |
| FireplaceTotal | 1 |
| FlooringType | Wall-to-wall Carpet, Mixed Flooring, Hardwood, Tile |
| FoundationType | Poured Concrete |
| HeatingFuel | Natural Gas |
| HeatingType | Forced Air |
| StoriesTotal | 1 |
| Type | House |
| UtilityWater | Municipal Water |
Parking
| Attached Garage | |
| Inside Entry |
Land
| Acreage | No |
| LandAmenities | Golf Nearby, Public Transit, Recreation Nearby, Shopping |
| LandscapeFeatures | Partially Landscaped, Underground Sprinkler |
| Sewer | Municipal Sewage System |
| ZoningDescription | Residential |
Rooms
| Level | Type | Length | Width | Dimensions |
|---|---|---|---|---|
| Main Level | Foyer | 6'0" x 7'0" | ||
| Main Level | Kitchen | 9'0" x 10'3" | ||
| Main Level | Eating Area | 9'0" x 9'0" | ||
| Main Level | Dining Room | 11'8" x 12'9" | ||
| Main Level | Living Room/fireplace | 11'3" x 14'0" | ||
| Main Level | Family Room | 10'11" x 13'11" | ||
| Main Level | Bedroom | 14'9" x 13'1" | ||
| Main Level | 4pc Bathroom | 6'0" x 5'9" | ||
| Main Level | Primary Bedroom | 13'4" x 16'11" | ||
| Main Level | Other | 7'8" x 8'1" | ||
| Main Level | 4pc Ensuite Bath | 5'5" x 11'4" | ||
| Main Level | Sunroom | 12'0" x 12'5" | ||
| Main Level | Laundry Room | 12'6" x 6'1" | ||
| Main Level | Other | 13'0" x 15'8" |
https://www.realtor.ca/real-estate/27486659/30-spyglass-ridge-ottawa-amberwood-village
Interested?
Contact us for more information





























































