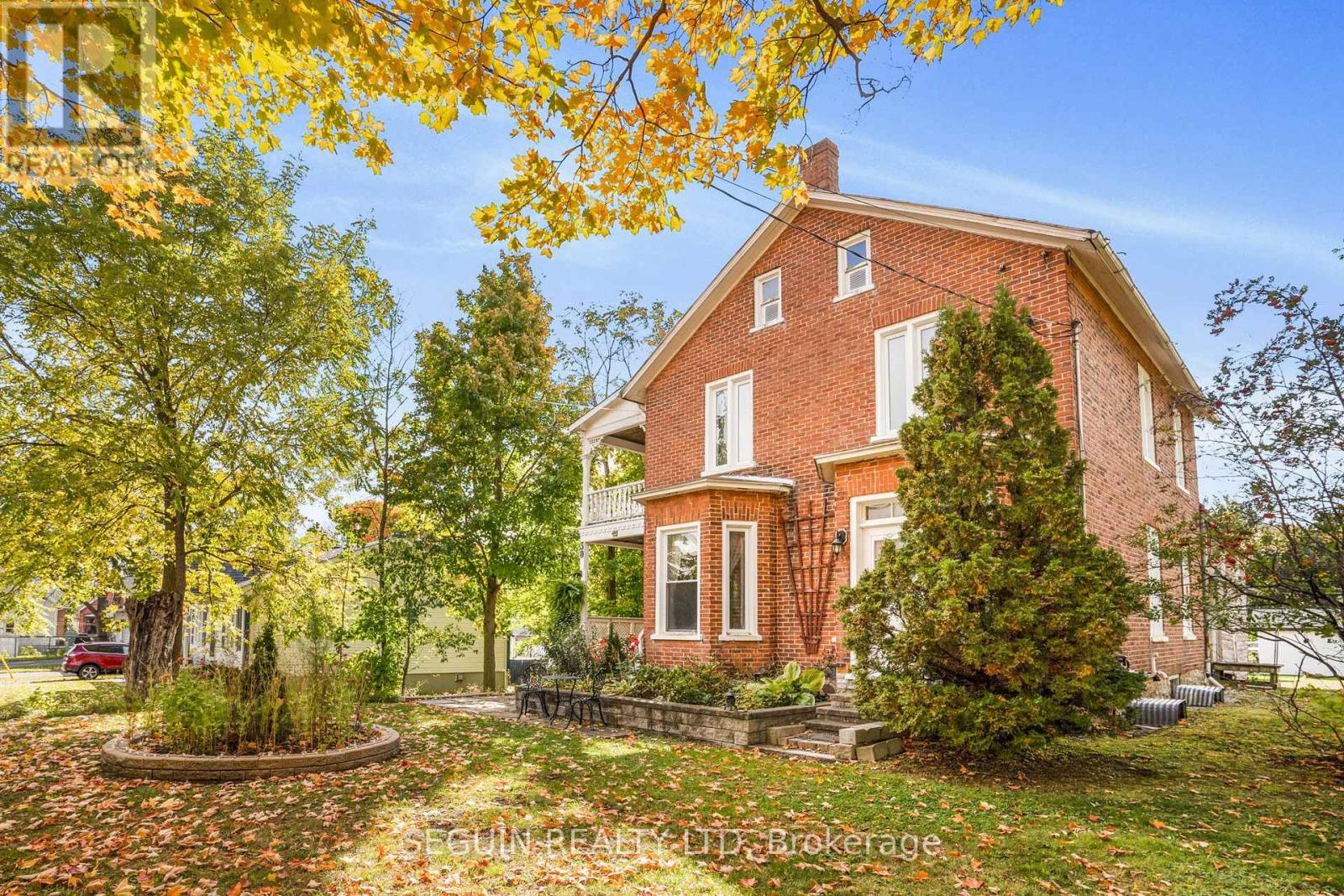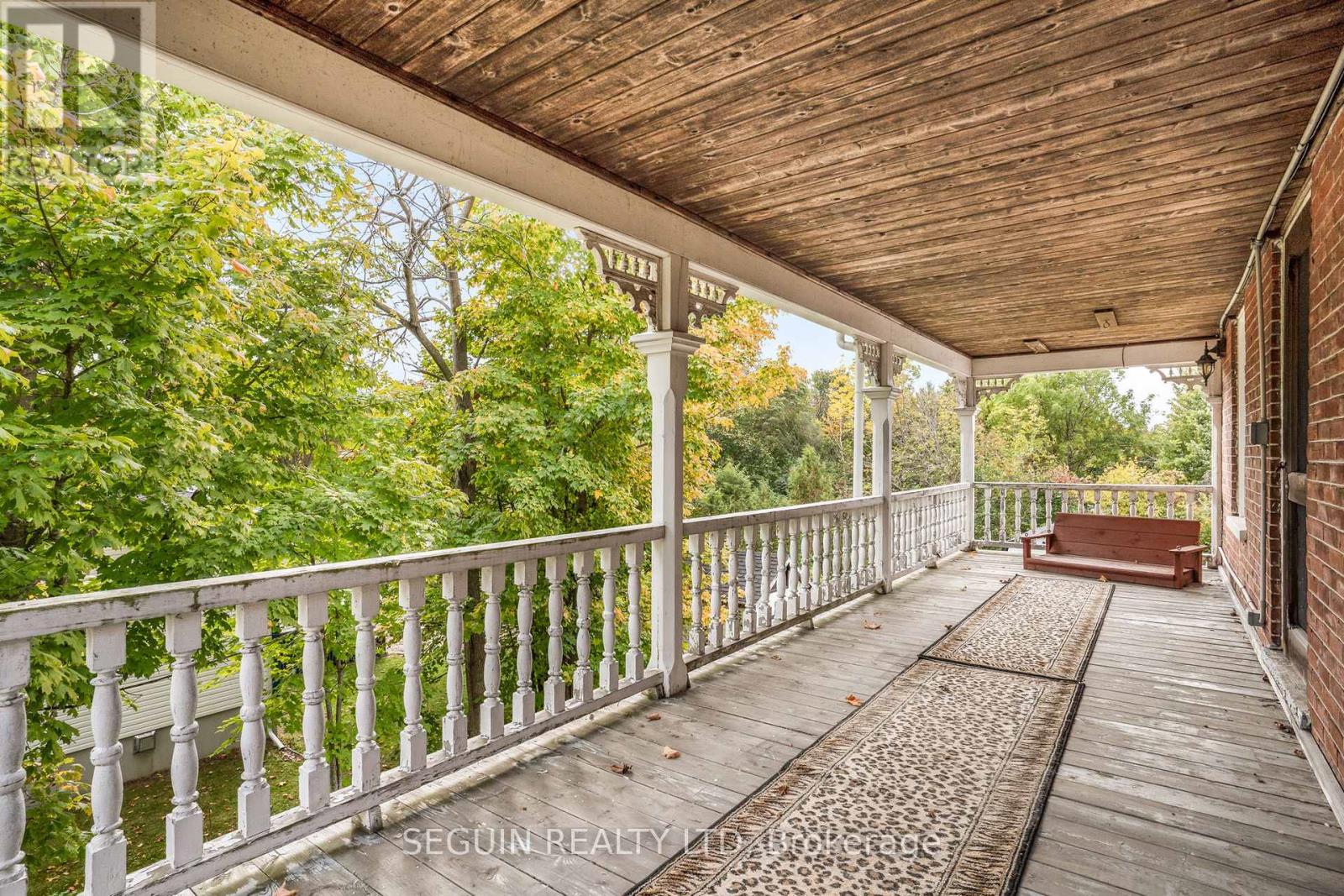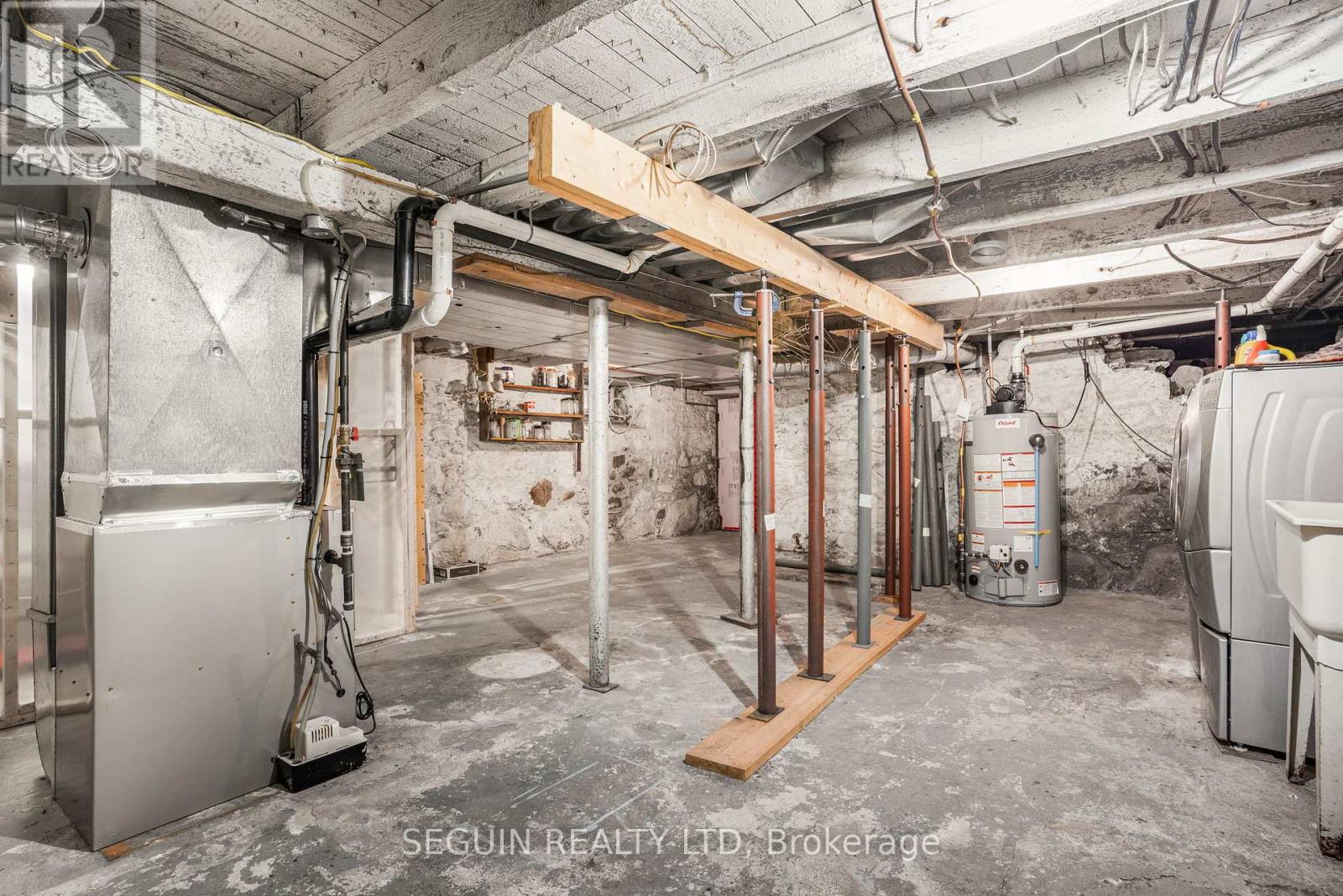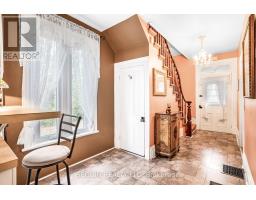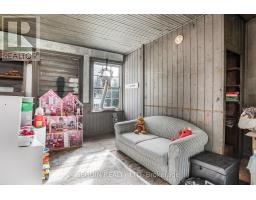3 Bedroom
1 Bathroom
1,500 - 2,000 ft2
Forced Air
$499,900
BEAUTIFUL RED BRICK VICTORIAN HOME LOCATED ON AN OVERSIZED LOT surrounded by mature trees, perennials, and 2 driveways for ample parking space. Loads of charm & character is found in this 1,570 sq.ft home boast original flooring, moldings, high ceiling, curved staircase, and 2 covered verandahs. A full bathroom with soaker tub & separate shower, updated kitchen, lovely bay window in the dining room with reading nook. full unfinished basement that is clean & dry with walk-out entrance to the backyard. Natural gas heating, updated windows, BONUS: ATTACHED TWO STOREY BARN at rear is ideal for storage space, hobbies, workshop, etc. Excellent location on a quiet street, walking distance to all amenities in Vankleek Hill. Book your showing today! Quick possession too! (id:43934)
Property Details
|
MLS® Number
|
X12053000 |
|
Property Type
|
Single Family |
|
Community Name
|
613 - Vankleek Hill |
|
Parking Space Total
|
6 |
Building
|
Bathroom Total
|
1 |
|
Bedrooms Above Ground
|
3 |
|
Bedrooms Total
|
3 |
|
Appliances
|
Blinds, Dishwasher, Dryer, Storage Shed, Stove, Washer, Refrigerator |
|
Basement Development
|
Unfinished |
|
Basement Features
|
Walk Out |
|
Basement Type
|
N/a (unfinished) |
|
Construction Style Attachment
|
Detached |
|
Exterior Finish
|
Brick |
|
Foundation Type
|
Stone, Concrete |
|
Heating Fuel
|
Natural Gas |
|
Heating Type
|
Forced Air |
|
Stories Total
|
2 |
|
Size Interior
|
1,500 - 2,000 Ft2 |
|
Type
|
House |
|
Utility Water
|
Municipal Water |
Parking
Land
|
Acreage
|
No |
|
Sewer
|
Sanitary Sewer |
|
Size Depth
|
158 Ft ,7 In |
|
Size Frontage
|
107 Ft ,2 In |
|
Size Irregular
|
107.2 X 158.6 Ft |
|
Size Total Text
|
107.2 X 158.6 Ft|1/2 - 1.99 Acres |
|
Zoning Description
|
Residential |
Rooms
| Level |
Type |
Length |
Width |
Dimensions |
|
Second Level |
Primary Bedroom |
3.66 m |
3.65 m |
3.66 m x 3.65 m |
|
Second Level |
Bedroom |
3.35 m |
3.35 m |
3.35 m x 3.35 m |
|
Second Level |
Bedroom |
1.83 m |
3.35 m |
1.83 m x 3.35 m |
|
Second Level |
Other |
4.5 m |
4.57 m |
4.5 m x 4.57 m |
|
Second Level |
Workshop |
4.5 m |
7.01 m |
4.5 m x 7.01 m |
|
Main Level |
Kitchen |
2.44 m |
3.66 m |
2.44 m x 3.66 m |
|
Main Level |
Other |
2.44 m |
1.83 m |
2.44 m x 1.83 m |
|
Main Level |
Dining Room |
4.27 m |
4.88 m |
4.27 m x 4.88 m |
|
Other |
Living Room |
3.96 m |
4.88 m |
3.96 m x 4.88 m |
|
Other |
Other |
4.27 m |
4.58 m |
4.27 m x 4.58 m |
https://www.realtor.ca/real-estate/28100033/30-fraser-street-champlain-613-vankleek-hill


