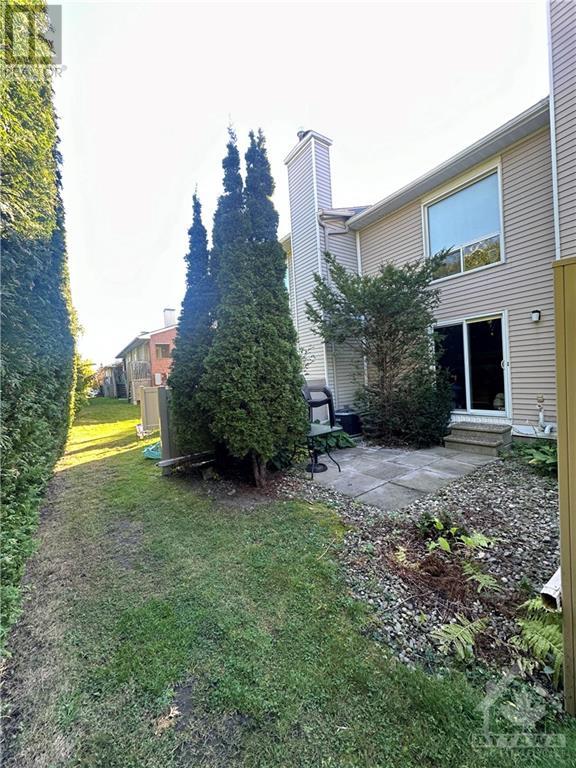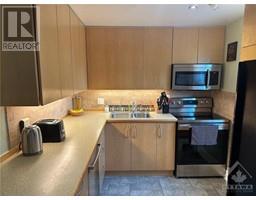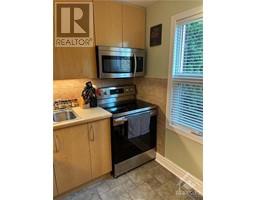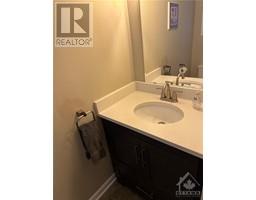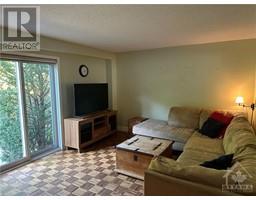3 Bedroom
2 Bathroom
Fireplace
Central Air Conditioning
Forced Air
Land / Yard Lined With Hedges
$2,375 Monthly
This 3-bedroom home in Centrepointe offers a comfortable and convenient living space. The kitchen is equipped with stainless steel appliances and ample storage, while the living area exudes a unique and cozy atmosphere. Upstairs, you'll find three generously-sized bedrooms and a full bathroom with quartz counters, ideal for families. Each bedroom has custom built-in closets. The backyard provides privacy and is perfect for outdoor living, and the nearby park offers additional outdoor space. The home is conveniently located near shops, restaurants, and public transit, making it an ideal choice for those looking to live in one of Ottawa's most sought-after neighborhoods. Please note that a rental application and credit check are required for all applicants, and applications for a "roommate" situation will not be considered. **Water Included** (id:43934)
Property Details
|
MLS® Number
|
1413853 |
|
Property Type
|
Single Family |
|
Neigbourhood
|
Centerpointe |
|
AmenitiesNearBy
|
Public Transit, Recreation Nearby, Shopping |
|
CommunityFeatures
|
Family Oriented |
|
ParkingSpaceTotal
|
1 |
Building
|
BathroomTotal
|
2 |
|
BedroomsAboveGround
|
3 |
|
BedroomsTotal
|
3 |
|
Amenities
|
Laundry - In Suite |
|
Appliances
|
Refrigerator, Dishwasher, Dryer, Stove, Washer |
|
BasementDevelopment
|
Finished |
|
BasementType
|
Full (finished) |
|
ConstructedDate
|
1985 |
|
CoolingType
|
Central Air Conditioning |
|
ExteriorFinish
|
Brick, Siding |
|
FireplacePresent
|
Yes |
|
FireplaceTotal
|
1 |
|
FlooringType
|
Wall-to-wall Carpet, Hardwood |
|
HalfBathTotal
|
1 |
|
HeatingFuel
|
Natural Gas |
|
HeatingType
|
Forced Air |
|
StoriesTotal
|
2 |
|
Type
|
Row / Townhouse |
|
UtilityWater
|
Municipal Water |
Parking
Land
|
Acreage
|
No |
|
LandAmenities
|
Public Transit, Recreation Nearby, Shopping |
|
LandscapeFeatures
|
Land / Yard Lined With Hedges |
|
Sewer
|
Municipal Sewage System |
|
SizeIrregular
|
* Ft X * Ft |
|
SizeTotalText
|
* Ft X * Ft |
|
ZoningDescription
|
Residential |
Rooms
| Level |
Type |
Length |
Width |
Dimensions |
|
Second Level |
3pc Bathroom |
|
|
10'0" x 5'0" |
|
Second Level |
Primary Bedroom |
|
|
15'3" x 12'2" |
|
Second Level |
Bedroom |
|
|
11'0" x 8'9" |
|
Third Level |
Bedroom |
|
|
10'0" x 8'5" |
|
Basement |
Family Room |
|
|
16'6" x 10'5" |
|
Basement |
Laundry Room |
|
|
Measurements not available |
|
Basement |
Storage |
|
|
Measurements not available |
|
Main Level |
2pc Bathroom |
|
|
Measurements not available |
|
Main Level |
Dining Room |
|
|
10'0" x 9'0" |
|
Main Level |
Kitchen |
|
|
10'0" x 8'3" |
|
Main Level |
Living Room |
|
|
17'3" x 12'0" |
https://www.realtor.ca/real-estate/27483141/30-castlebrook-lane-unitd-ottawa-centerpointe


















