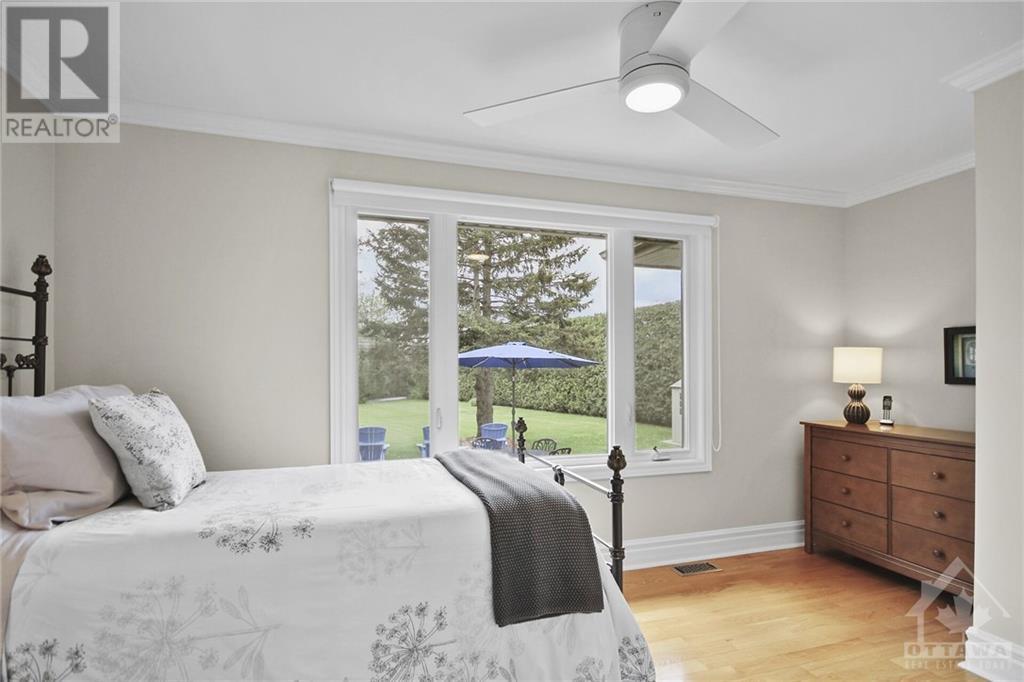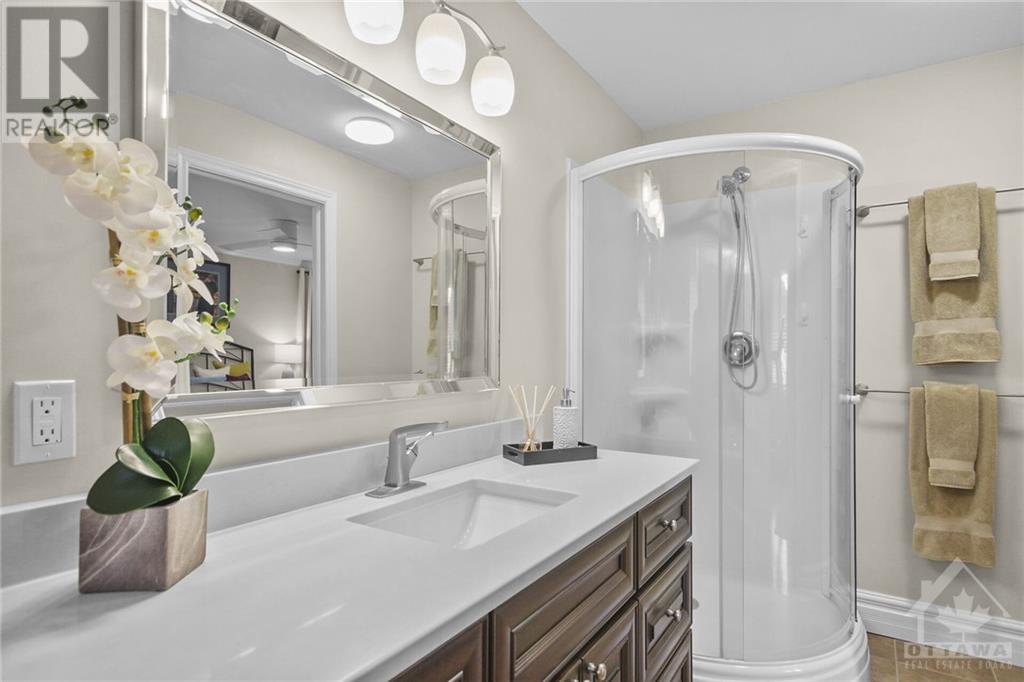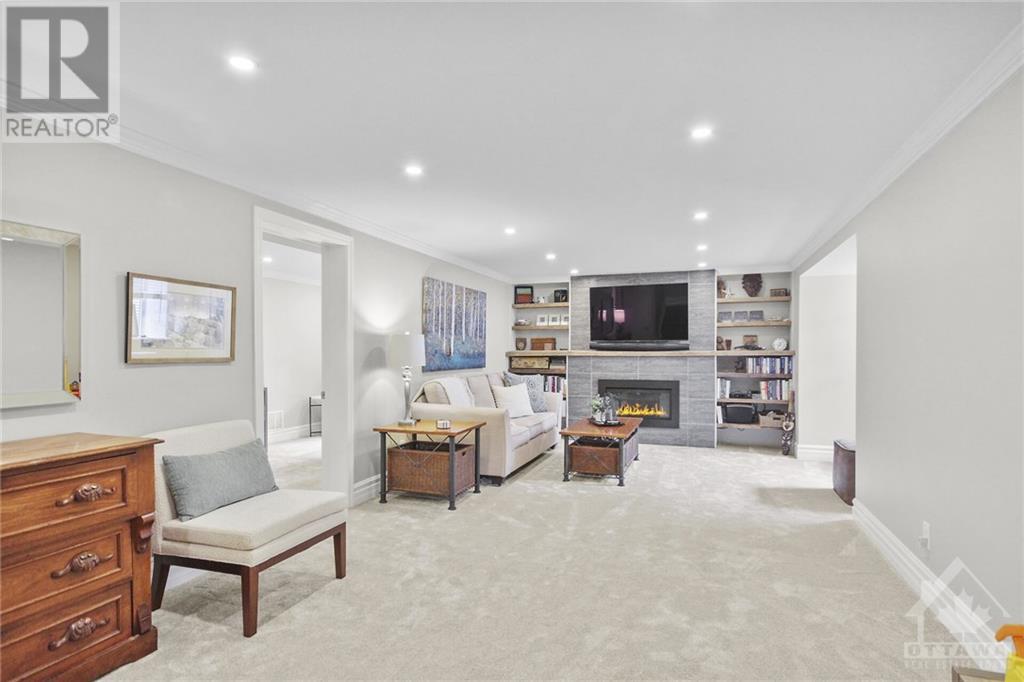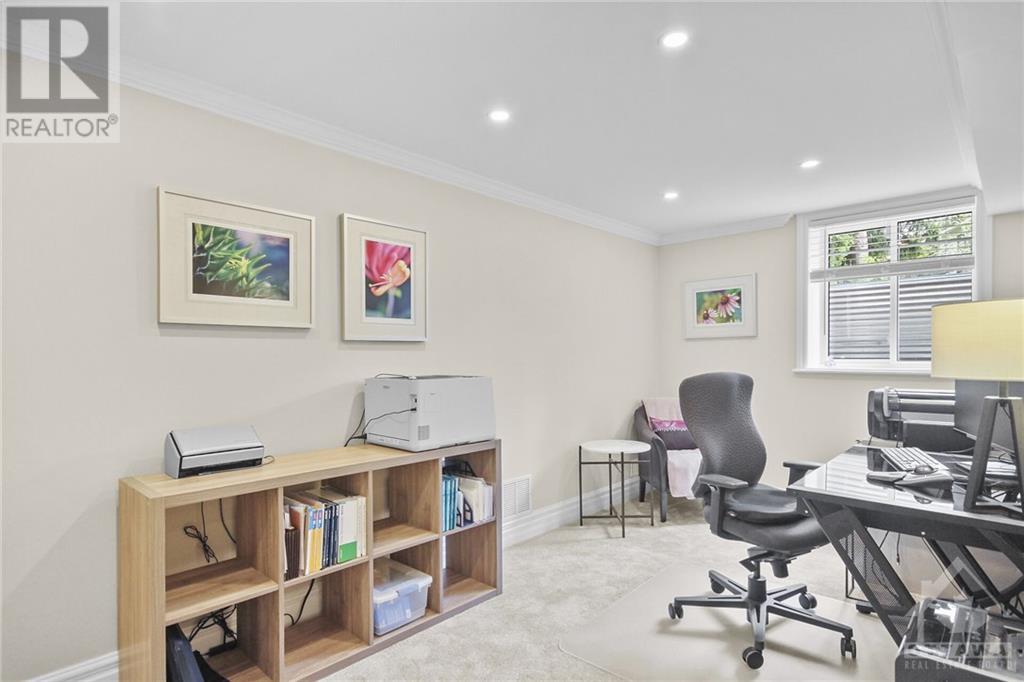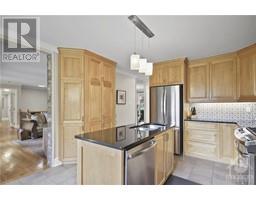30 Barcham Crescent Ottawa, Ontario K2J 3Z7
$1,240,000
This beautifully updated bungalow on a 1-acre waterfront lot in Hearts Desire features a private backyard backing onto (& with access) to the Jock River, while the front faces a peaceful park. With 6 bedrooms & 4 baths total, there's ample space for a growing family or hosting guests. The large open concept living/dining room is ideal for entertaining. The kitchen is a chef's delight with granite counters & maple cabinets. Step outside to a spacious patio, perfect for gatherings, complete with a covered space and retractable awning. The fully finished basement, features egress windows, built-in shelving, and a cozy gas fireplace. New carpeting(May/24), laundry rm, and full bathroom enhance the basement's functionality. Two basement bedrooms currently used as a home office & a studio space provide versatility for various needs. Recent upgrades include a new roof, main furnace & well pump(2023), Generac Natural Gas Generator(2019). Don't miss the opportunity to make this your dream home! (id:43934)
Open House
This property has open houses!
2:00 pm
Ends at:4:00 pm
2:00 pm
Ends at:4:00 pm
Property Details
| MLS® Number | 1397670 |
| Property Type | Single Family |
| Neigbourhood | Hearts Desire |
| Amenities Near By | Recreation Nearby, Shopping, Water Nearby |
| Community Features | Family Oriented |
| Features | Park Setting |
| Parking Space Total | 6 |
| Storage Type | Storage Shed |
| View Type | River View |
| Water Front Type | Waterfront |
Building
| Bathroom Total | 4 |
| Bedrooms Above Ground | 4 |
| Bedrooms Below Ground | 2 |
| Bedrooms Total | 6 |
| Appliances | Refrigerator, Dishwasher, Dryer, Microwave Range Hood Combo, Stove, Washer, Blinds |
| Architectural Style | Bungalow |
| Basement Development | Finished |
| Basement Type | Full (finished) |
| Constructed Date | 1984 |
| Construction Style Attachment | Detached |
| Cooling Type | Central Air Conditioning |
| Exterior Finish | Brick |
| Fireplace Present | Yes |
| Fireplace Total | 2 |
| Flooring Type | Wall-to-wall Carpet, Hardwood, Ceramic |
| Foundation Type | Poured Concrete |
| Half Bath Total | 1 |
| Heating Fuel | Natural Gas |
| Heating Type | Forced Air |
| Stories Total | 1 |
| Type | House |
| Utility Water | Drilled Well |
Parking
| Attached Garage |
Land
| Acreage | Yes |
| Land Amenities | Recreation Nearby, Shopping, Water Nearby |
| Landscape Features | Underground Sprinkler |
| Sewer | Septic System |
| Size Depth | 235 Ft ,9 In |
| Size Frontage | 118 Ft ,10 In |
| Size Irregular | 1 |
| Size Total | 1 Ac |
| Size Total Text | 1 Ac |
| Zoning Description | Residential |
Rooms
| Level | Type | Length | Width | Dimensions |
|---|---|---|---|---|
| Basement | Family Room/fireplace | 11'3" x 25'3" | ||
| Basement | Office | 7'8" x 15'6" | ||
| Basement | Hobby Room | 17'11" x 10'1" | ||
| Main Level | Living Room | 13'1" x 16'1" | ||
| Main Level | Dining Room | 10'0" x 16'0" | ||
| Main Level | Kitchen | 11'1" x 21'3" | ||
| Main Level | Foyer | 9'9" x 8'0" | ||
| Main Level | Primary Bedroom | 24'0" x 11'5" | ||
| Main Level | Bedroom | 12'0" x 12'1" | ||
| Main Level | Bedroom | 8'10" x 13'1" | ||
| Main Level | Bedroom | 8'7" x 11'7" | ||
| Main Level | 4pc Ensuite Bath | 10'1" x 8'2" | ||
| Main Level | 3pc Ensuite Bath | 4'6" x 7'10" |
https://www.realtor.ca/real-estate/27039780/30-barcham-crescent-ottawa-hearts-desire
Interested?
Contact us for more information

















