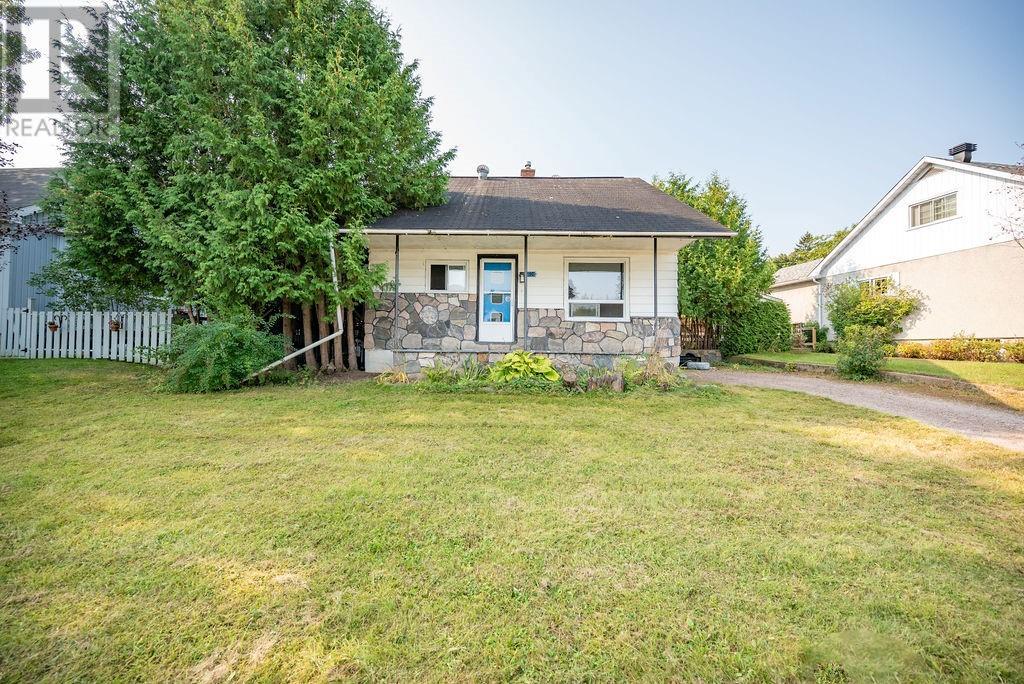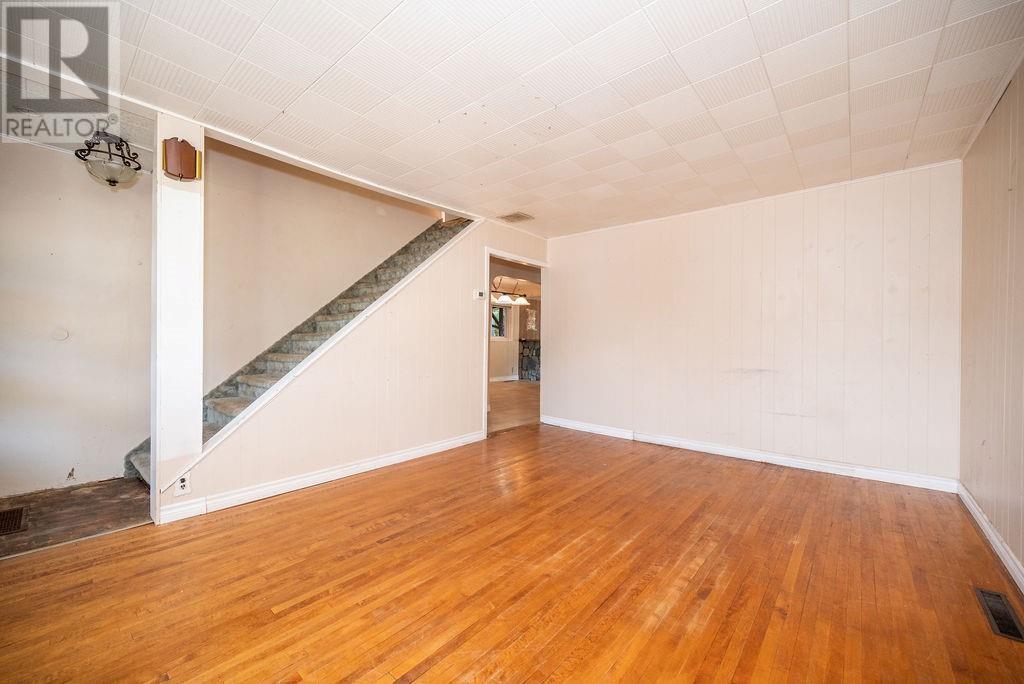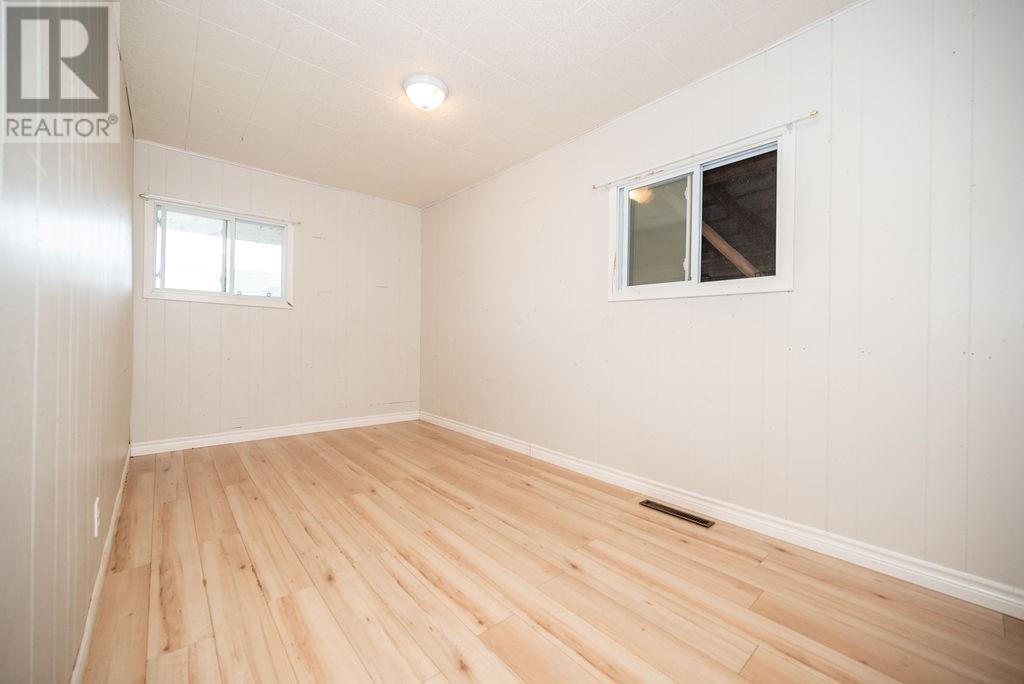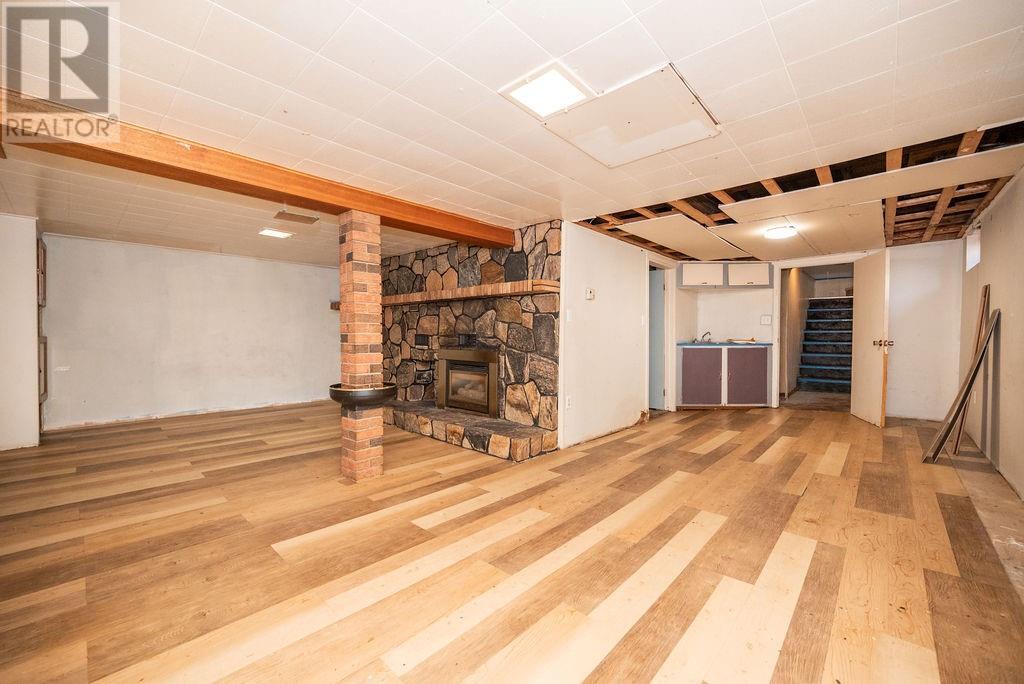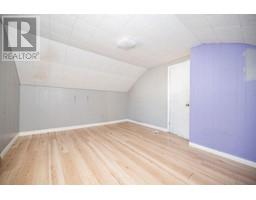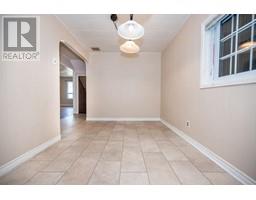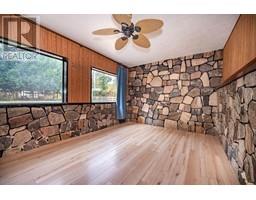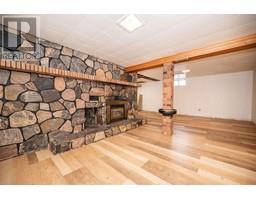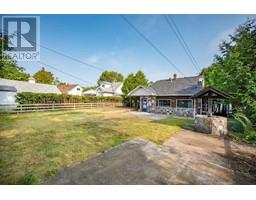3 Bedroom
2 Bathroom
Fireplace
None
Forced Air
$239,900
This 3 bed, 2 bath home is located in the Heart of Deep River within walking distance to all amenities including downtown, riverfront, arena, golf course, schools, parks and more. The main floor offers a fair sized living room, bedroom, formal dining room, large addition with gas fireplace, great sized kitchen and 3-piece bath. Lower level features open rec room, additional full bathroom, laundry, storage and utilities. The upper level completes the home with 2 fair sized bedrooms. Stepping outside, the backyard is sure to impress with mature greenery offering plenty of privacy, lean-to for storage and back lane access for additional parking. Loads of potential in a prime location! All offers must have a minimum 24 hour irrevocable. (id:43934)
Property Details
|
MLS® Number
|
1412152 |
|
Property Type
|
Single Family |
|
Neigbourhood
|
Downtown |
|
AmenitiesNearBy
|
Recreation Nearby, Shopping, Water Nearby |
|
ParkingSpaceTotal
|
4 |
Building
|
BathroomTotal
|
2 |
|
BedroomsAboveGround
|
3 |
|
BedroomsTotal
|
3 |
|
Appliances
|
Refrigerator, Dishwasher, Dryer, Stove, Washer |
|
BasementDevelopment
|
Partially Finished |
|
BasementType
|
Full (partially Finished) |
|
ConstructedDate
|
1945 |
|
ConstructionStyleAttachment
|
Detached |
|
CoolingType
|
None |
|
ExteriorFinish
|
Stone, Siding |
|
FireplacePresent
|
Yes |
|
FireplaceTotal
|
1 |
|
FlooringType
|
Mixed Flooring |
|
FoundationType
|
Block |
|
HalfBathTotal
|
1 |
|
HeatingFuel
|
Natural Gas |
|
HeatingType
|
Forced Air |
|
Type
|
House |
|
UtilityWater
|
Municipal Water |
Parking
Land
|
Acreage
|
No |
|
LandAmenities
|
Recreation Nearby, Shopping, Water Nearby |
|
Sewer
|
Municipal Sewage System |
|
SizeDepth
|
115 Ft |
|
SizeFrontage
|
61 Ft ,8 In |
|
SizeIrregular
|
61.65 Ft X 115 Ft |
|
SizeTotalText
|
61.65 Ft X 115 Ft |
|
ZoningDescription
|
Residential |
Rooms
| Level |
Type |
Length |
Width |
Dimensions |
|
Second Level |
Primary Bedroom |
|
|
11'7" x 14'8" |
|
Second Level |
Bedroom |
|
|
10'1" x 16'8" |
|
Lower Level |
Recreation Room |
|
|
11'6" x 22'1" |
|
Lower Level |
Laundry Room |
|
|
Measurements not available |
|
Lower Level |
3pc Bathroom |
|
|
5'5" x 7'8" |
|
Main Level |
Family Room |
|
|
10'7" x 15'6" |
|
Main Level |
Bedroom |
|
|
7'9" x 15'7" |
|
Main Level |
Kitchen |
|
|
7'1" x 12'3" |
|
Main Level |
3pc Bathroom |
|
|
6'3" x 7'8" |
|
Main Level |
Dining Room |
|
|
8'11" x 11'1" |
|
Main Level |
Living Room |
|
|
11'8" x 15'8" |
Utilities
https://www.realtor.ca/real-estate/27422429/30-alder-crescent-deep-river-downtown

