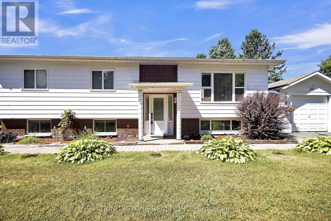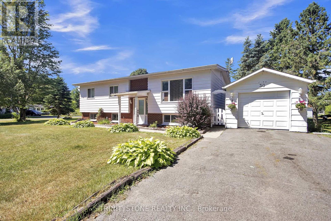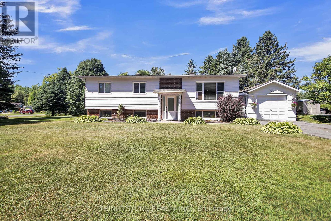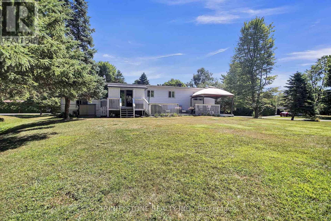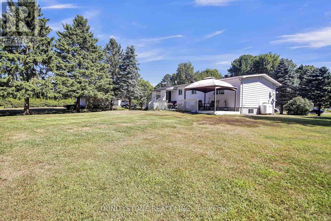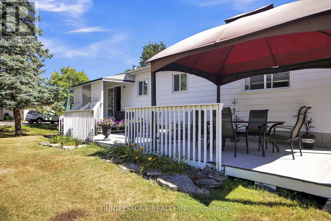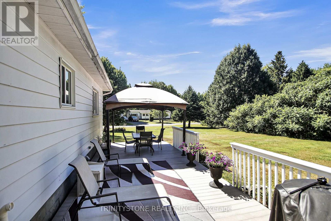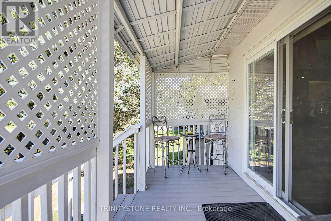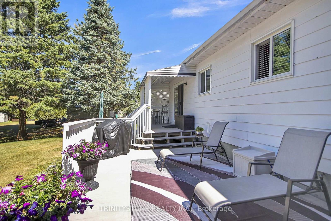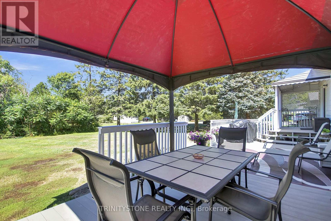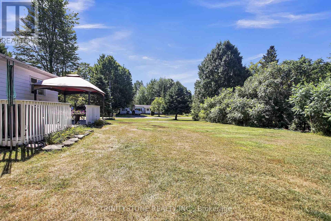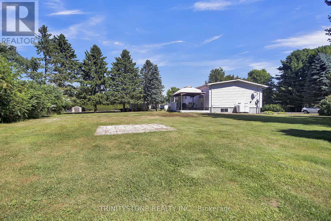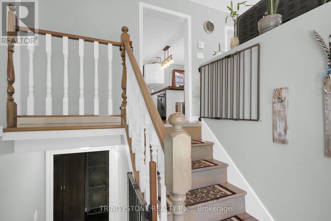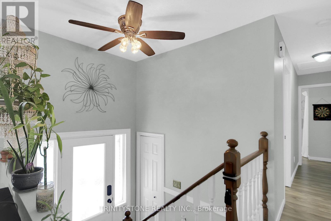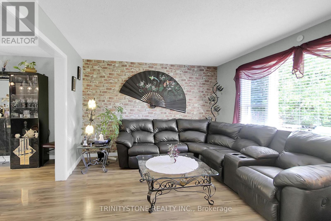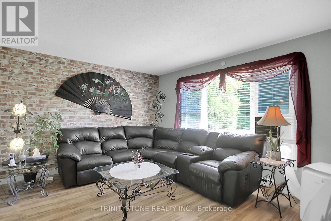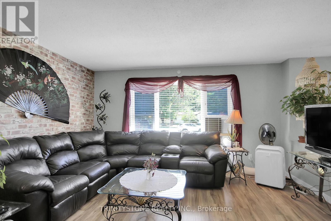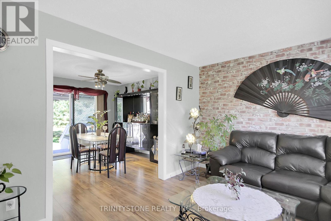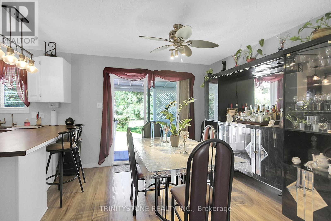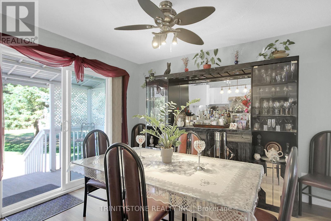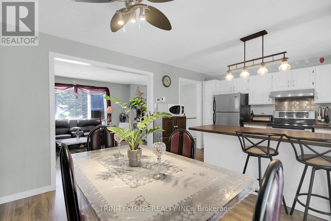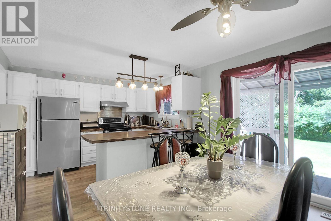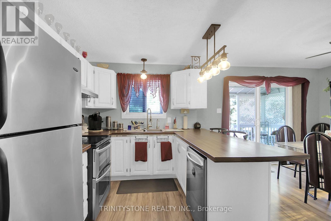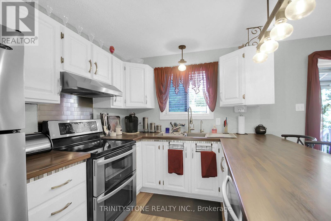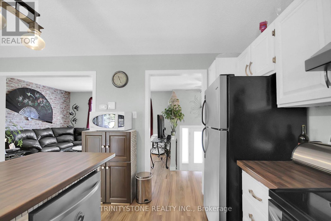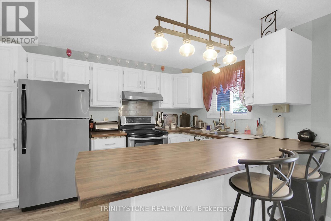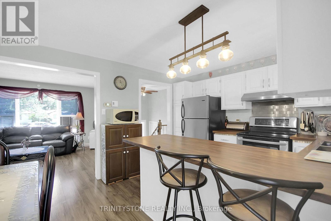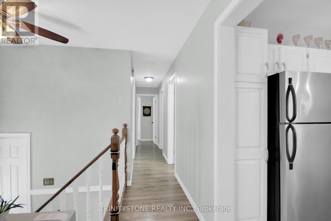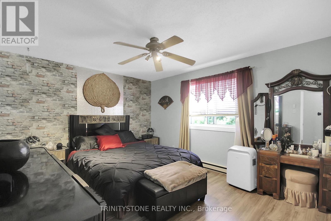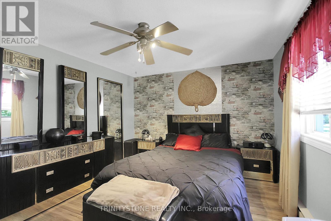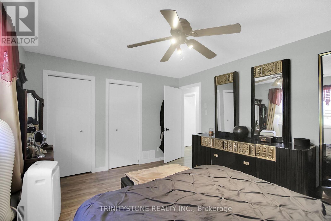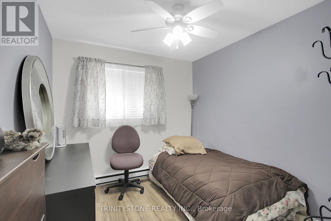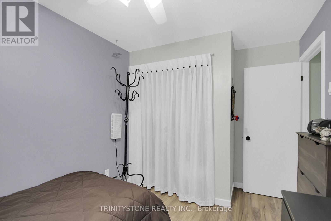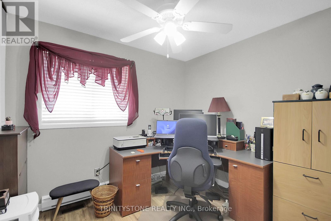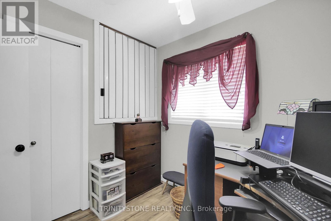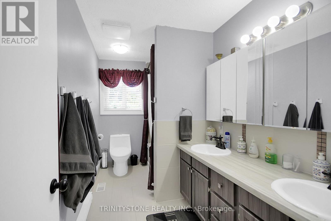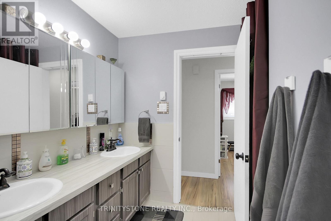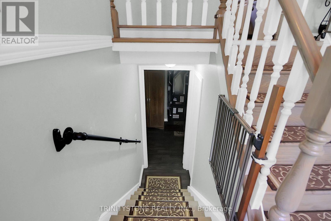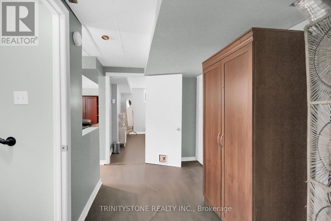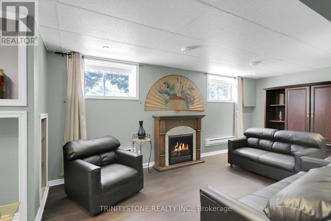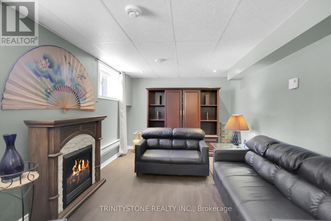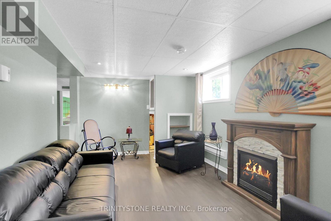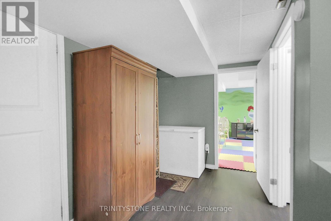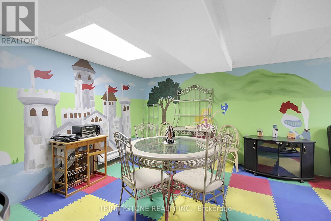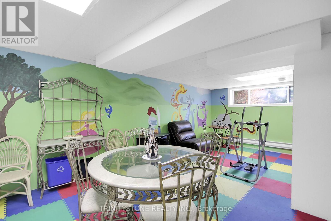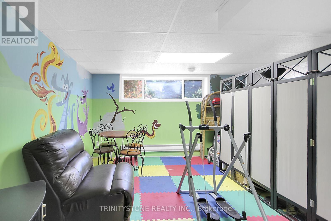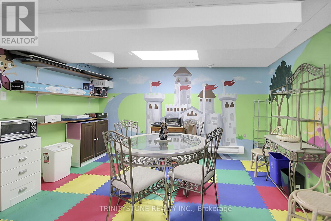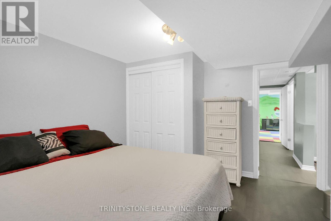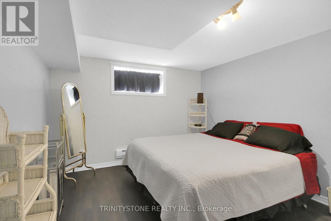30 - 5620 Rockdale Road Ottawa, Ontario K0A 3H0
$409,000Maintenance, Parcel of Tied Land
$606 Monthly
Maintenance, Parcel of Tied Land
$606 MonthlyWelcome to this unique opportunity in the Village of Vars, 25 minutes to downtown Ottawa. This property offers the comfort and space of a traditional raised bungalow while giving you the peace of mind of simplified ownership. Located within Killam Properties, the monthly land lease fee of $606 covers property taxes, septic use, road maintenance and garbage, less for you to worry about day to day. Please note, buyers must be approved by the park owner. Unlike most homes in the community, this is not a mobile or modular unit but a true full bungalowone of the few of its kind in the park. The raised design allows for abundant natural light with big windows on both levels. The main floor features an open-concept layout that seamlessly blends the living, dining, and kitchen areas, creating a bright and welcoming space perfect for both everyday living and entertaining. With three bedrooms upstairs and an additional bedroom downstairs, this home provides flexibility for families, guests, or a home office. The lower level feels airy and inviting thanks to its large above-grade windows, making it a comfortable extension of the main floor. Outside, enjoy the luxury of space with a large front yard and an equally generous backyardperfect for children to play, gardening, or hosting summer get-togethers. A composite deck offers plenty of room to lounge and dine outdoors, while one of the rare detached garages in the park adds valuable storage and parking convenience. Thoughtful updates throughout the years include a roof (2014), furnace (2016), refreshed kitchen (2019), bathroom (2014), and modern paint finishes (2019), giving you a move-in ready home with important upgrades already taken care of. If youve been searching for a property that blends affordability, convenience, and the comfort of a full home, this Vars bungalow is a must-see. Buyer can assume last 3 years of sellers lease and keep lower monthly rate- $606 monthly. Ask for details. ** This is a linked property.** (id:43934)
Property Details
| MLS® Number | X12349724 |
| Property Type | Single Family |
| Community Name | 1112 - Vars Village |
| Equipment Type | Propane Tank, Water Heater - Electric, Water Heater |
| Features | Flat Site, Gazebo |
| Parking Space Total | 5 |
| Rental Equipment Type | Propane Tank, Water Heater - Electric, Water Heater |
Building
| Bathroom Total | 1 |
| Bedrooms Above Ground | 3 |
| Bedrooms Below Ground | 1 |
| Bedrooms Total | 4 |
| Appliances | Dishwasher, Dryer, Hood Fan, Stove, Washer, Refrigerator |
| Architectural Style | Raised Bungalow |
| Basement Development | Finished |
| Basement Type | Full (finished) |
| Construction Style Attachment | Detached |
| Cooling Type | Window Air Conditioner |
| Exterior Finish | Aluminum Siding |
| Foundation Type | Block |
| Heating Fuel | Propane |
| Heating Type | Forced Air |
| Stories Total | 1 |
| Size Interior | 700 - 1,100 Ft2 |
| Type | House |
| Utility Power | Generator |
| Utility Water | Municipal Water |
Parking
| Detached Garage | |
| Garage |
Land
| Acreage | No |
| Sewer | Septic System |
Rooms
| Level | Type | Length | Width | Dimensions |
|---|---|---|---|---|
| Lower Level | Bedroom 4 | 4.0234 m | 3.3528 m | 4.0234 m x 3.3528 m |
| Lower Level | Family Room | 5.8217 m | 3.0785 m | 5.8217 m x 3.0785 m |
| Lower Level | Recreational, Games Room | 6.5227 m | 4.1453 m | 6.5227 m x 4.1453 m |
| Upper Level | Living Room | 4.4196 m | 3.5357 m | 4.4196 m x 3.5357 m |
| Upper Level | Kitchen | 3.5357 m | 2.6822 m | 3.5357 m x 2.6822 m |
| Upper Level | Dining Room | 3.1394 m | 3.5357 m | 3.1394 m x 3.5357 m |
| Upper Level | Primary Bedroom | 4.4501 m | 3.5357 m | 4.4501 m x 3.5357 m |
| Upper Level | Bedroom 2 | 2.8346 m | 2.5603 m | 2.8346 m x 2.5603 m |
| Upper Level | Bedroom 3 | 3.5662 m | 2.7127 m | 3.5662 m x 2.7127 m |
| Upper Level | Bathroom | 3.5662 m | 2.7127 m | 3.5662 m x 2.7127 m |
https://www.realtor.ca/real-estate/28744574/30-5620-rockdale-road-ottawa-1112-vars-village
Contact Us
Contact us for more information

