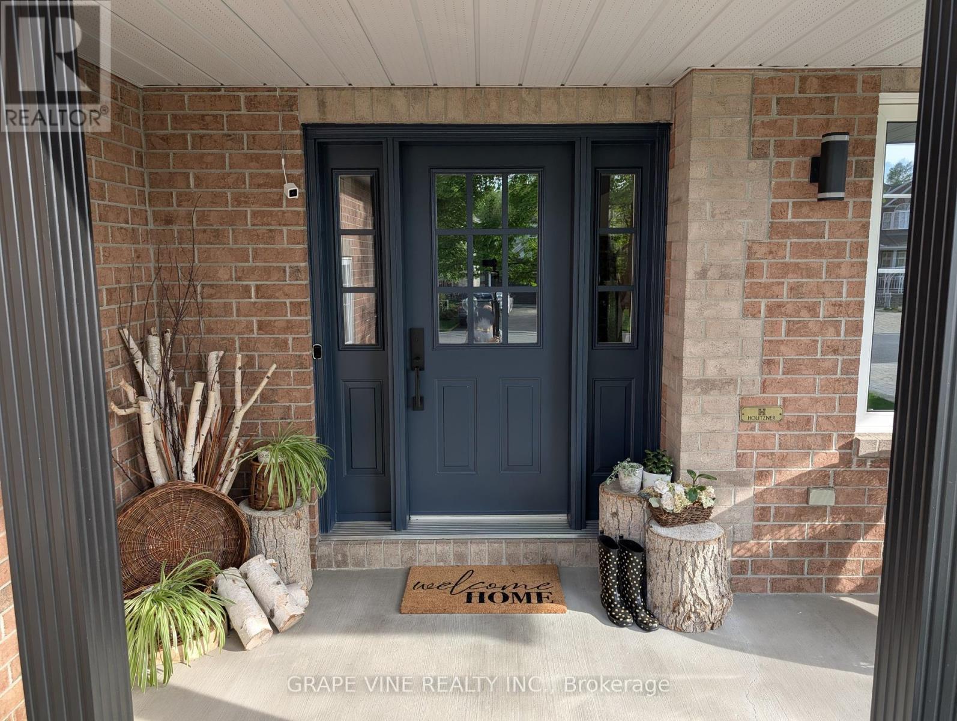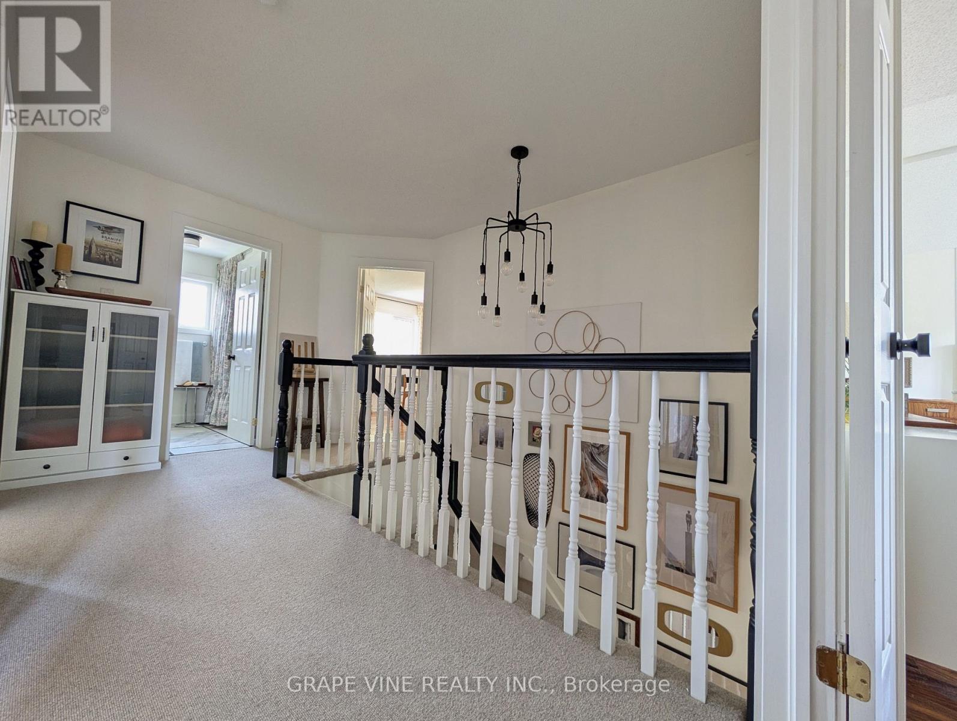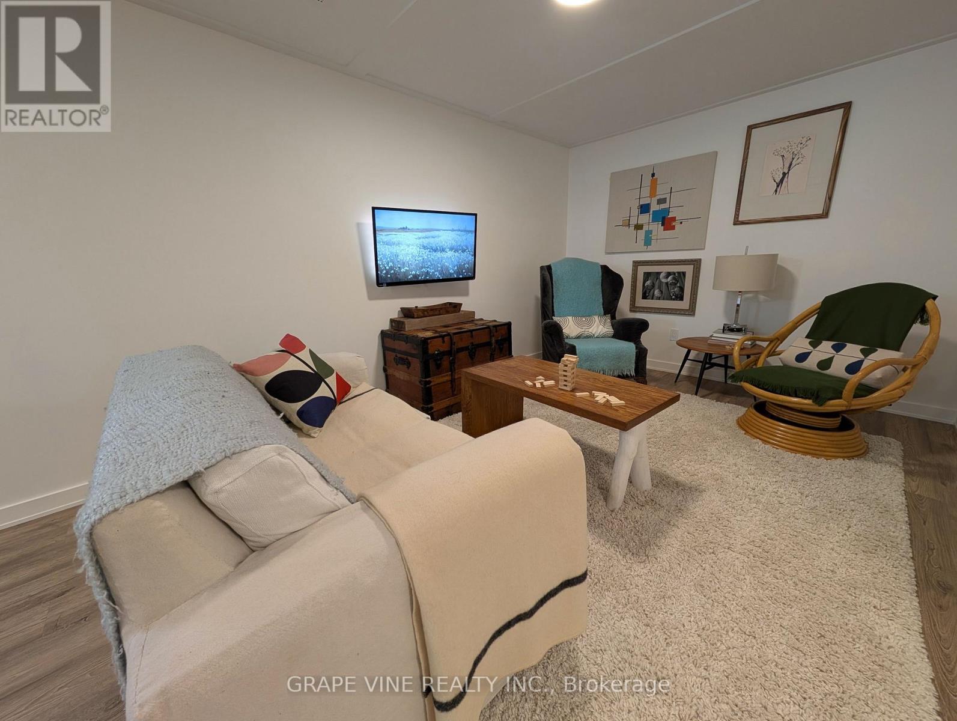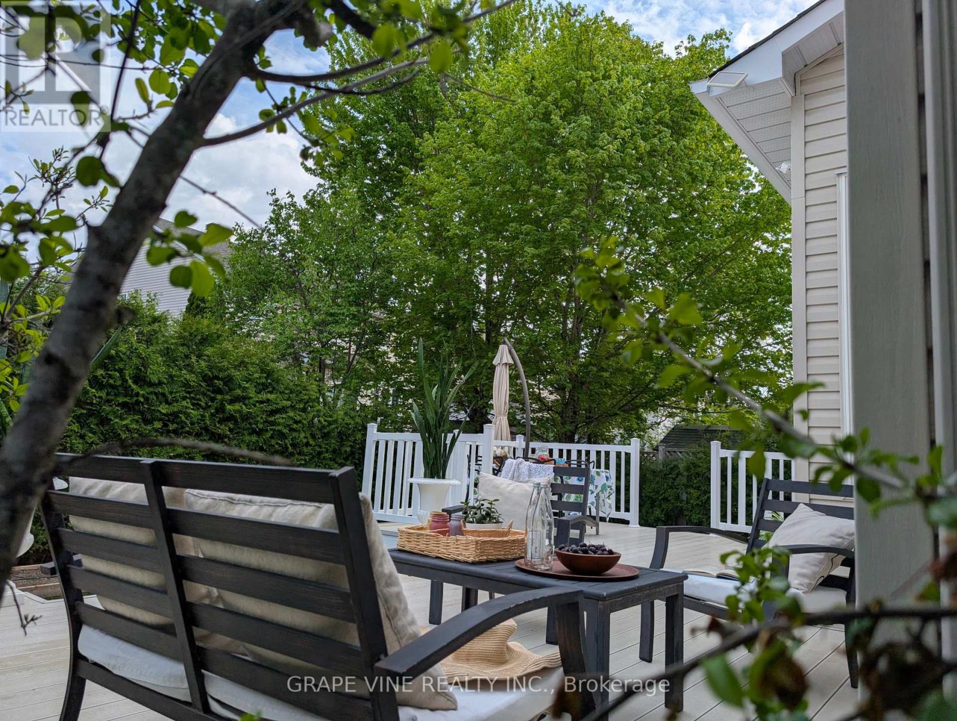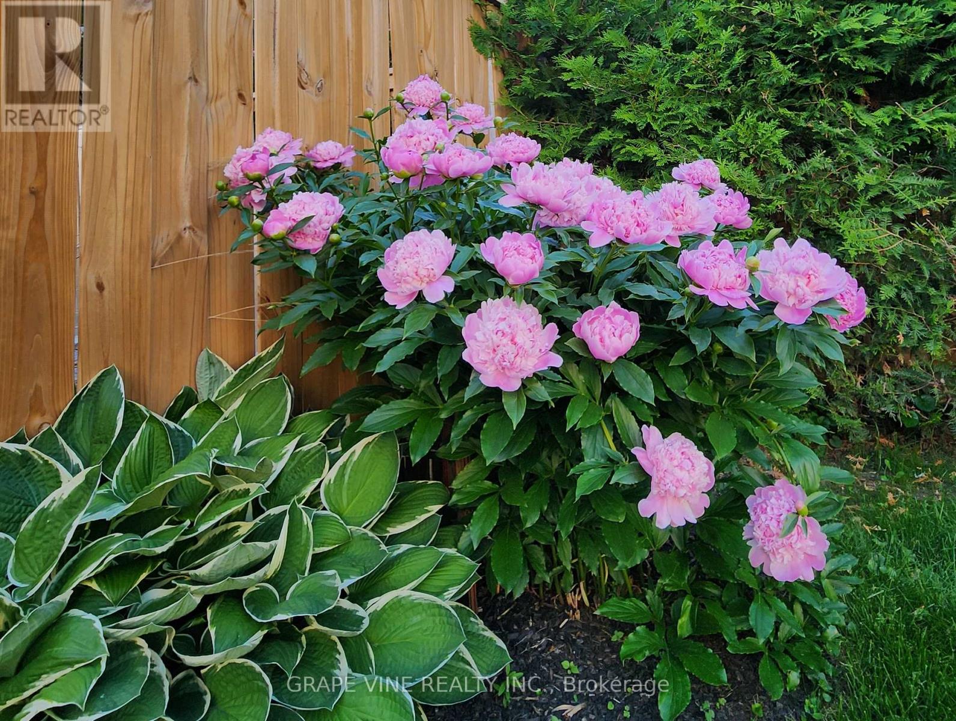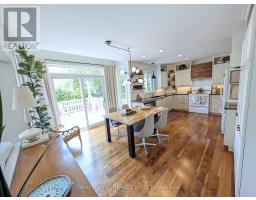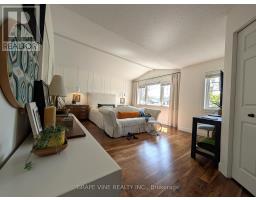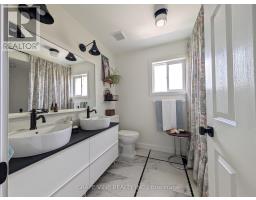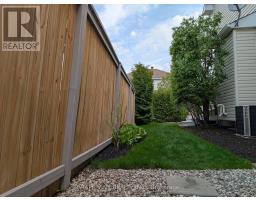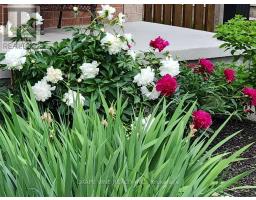4 Bedroom
3 Bathroom
2,000 - 2,500 ft2
Fireplace
Central Air Conditioning
Forced Air
Landscaped
$1,073,000
Exceptional turnkey Holitzner quality-built home (plywood const) in sought-after established neighbourhood. Natural light fills 2,808 sqft of living space, w/ lower lvl. Effortless flow between generous sized rooms w/ functional & space optimizing floor plan. Renovated to elevated standards top to bottom with upgrades & timeless design aesthetic usually reserved for custom builds. Thoughtful care in craftsmanship, every detail applied w/ a designer's eye. Quality WALNUT HARDWOOD thru-out main flr & bdrms. FULLY UPDATED KITCHEN: smart design maximizes style, usability & enduring elegance, marbled granite counters, CUSTOM: ceiling-height cabinetry, large table height island sits 5 comfortably, walnut hood, shelving, tile work, ambient LED lighting, coffee bar. Primary suite: vaulted ceilings, feature wall, functional walk-in. FULLY RENO'D ENSUITE: dual sinks, freestanding tub, custom tile work, glass shower. Main floor home office. Family rm: custom stone fp & picture window. Bdrms: 2 are equal size, fit queen beds comfortably. Full bath: dual sinks, custom flr tile & open shelving. PROFESSIONALLY FINISHED LOWER level: drywall ceiling, luxury vinyl flr, LED lights, door to future bath. Premium lot, less than 30 sec walk to serene trails, connecting to Trans Canada Trail. TRANQUIL PRIVATE RETREAT w/ tall hedges & trees. Fully landscaped property w/ berry bushes, raised beds, low-maintenance perennial beds, interlock paths & 350 sqft no-maintenance decking. Premium upgrades: hardwood, designer wool carpet: stairs & 2nd flr hall, SMOOTH CEILINGS main flr, custom built-ins, lighting, trim, door hardware & fixtures, high-eff windows, ultra high-eff furnace, ERV, commercial-grade humidifier, central vac. Best of both worlds: MINS WALK to main transpo route, yet far enough away to be very quiet & tranquil. A standout home for everyday living & entertaining. Move-in ready perfection. Private buyer & Agent friendly. Feature sheet available. 48 hr irrev. on all offers. (id:43934)
Property Details
|
MLS® Number
|
X12161519 |
|
Property Type
|
Single Family |
|
Community Name
|
8202 - Stittsville (Central) |
|
Amenities Near By
|
Park, Public Transit, Schools |
|
Community Features
|
Community Centre |
|
Equipment Type
|
Water Heater |
|
Parking Space Total
|
6 |
|
Rental Equipment Type
|
Water Heater |
|
Structure
|
Deck |
Building
|
Bathroom Total
|
3 |
|
Bedrooms Above Ground
|
4 |
|
Bedrooms Total
|
4 |
|
Amenities
|
Fireplace(s) |
|
Appliances
|
Garage Door Opener Remote(s), Central Vacuum, Alarm System, Blinds, Dishwasher, Dryer, Freezer, Hood Fan, Microwave, Satellite Dish, Stove, Washer, Refrigerator |
|
Basement Development
|
Finished |
|
Basement Type
|
N/a (finished) |
|
Construction Style Attachment
|
Detached |
|
Cooling Type
|
Central Air Conditioning |
|
Exterior Finish
|
Brick, Vinyl Siding |
|
Fireplace Present
|
Yes |
|
Fireplace Total
|
2 |
|
Foundation Type
|
Poured Concrete |
|
Half Bath Total
|
1 |
|
Heating Fuel
|
Natural Gas |
|
Heating Type
|
Forced Air |
|
Stories Total
|
2 |
|
Size Interior
|
2,000 - 2,500 Ft2 |
|
Type
|
House |
|
Utility Water
|
Municipal Water |
Parking
Land
|
Acreage
|
No |
|
Land Amenities
|
Park, Public Transit, Schools |
|
Landscape Features
|
Landscaped |
|
Sewer
|
Sanitary Sewer |
|
Size Depth
|
107 Ft ,6 In |
|
Size Frontage
|
51 Ft ,8 In |
|
Size Irregular
|
51.7 X 107.5 Ft |
|
Size Total Text
|
51.7 X 107.5 Ft |
Rooms
| Level |
Type |
Length |
Width |
Dimensions |
|
Second Level |
Bedroom |
3.23 m |
3.23 m |
3.23 m x 3.23 m |
|
Second Level |
Bathroom |
3.41 m |
3.07 m |
3.41 m x 3.07 m |
|
Second Level |
Bathroom |
2.56 m |
2.19 m |
2.56 m x 2.19 m |
|
Second Level |
Primary Bedroom |
6.64 m |
4.38 m |
6.64 m x 4.38 m |
|
Second Level |
Bedroom |
2.77 m |
4.14 m |
2.77 m x 4.14 m |
|
Second Level |
Bedroom |
2.77 m |
4.08 m |
2.77 m x 4.08 m |
|
Basement |
Recreational, Games Room |
3.23 m |
10.6 m |
3.23 m x 10.6 m |
|
Main Level |
Living Room |
3.35 m |
7.31 m |
3.35 m x 7.31 m |
|
Main Level |
Family Room |
3.26 m |
5.05 m |
3.26 m x 5.05 m |
|
Main Level |
Kitchen |
3.35 m |
3.35 m |
3.35 m x 3.35 m |
|
Main Level |
Eating Area |
2.77 m |
4.26 m |
2.77 m x 4.26 m |
|
Main Level |
Den |
3.26 m |
2.74 m |
3.26 m x 2.74 m |
|
Main Level |
Laundry Room |
3.32 m |
2.19 m |
3.32 m x 2.19 m |
https://www.realtor.ca/real-estate/28341943/3-thresher-avenue-ottawa-8202-stittsville-central


