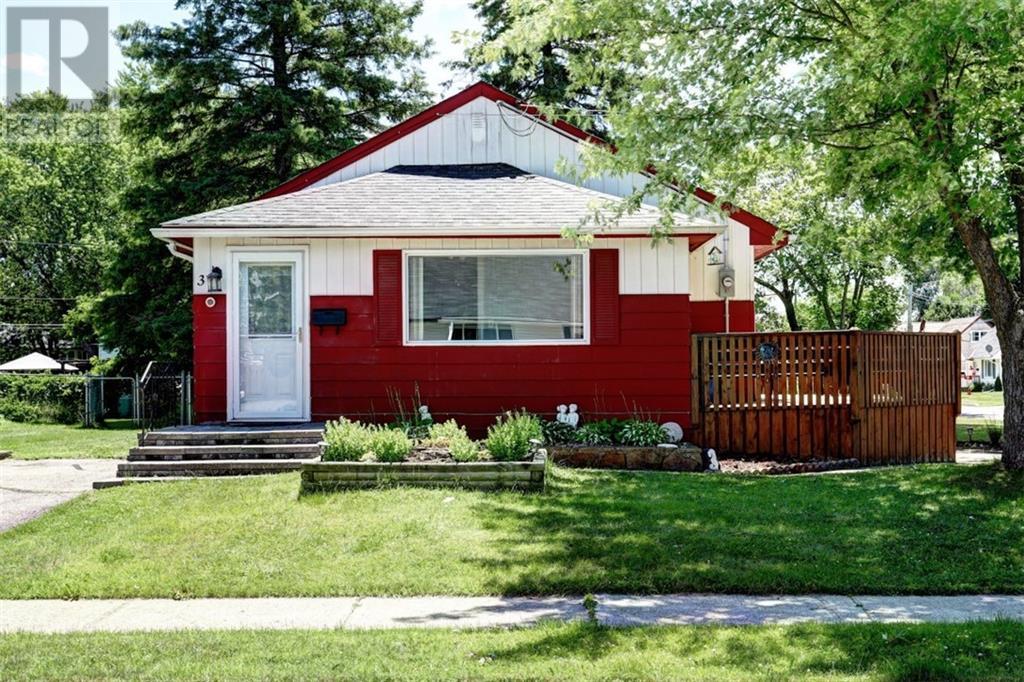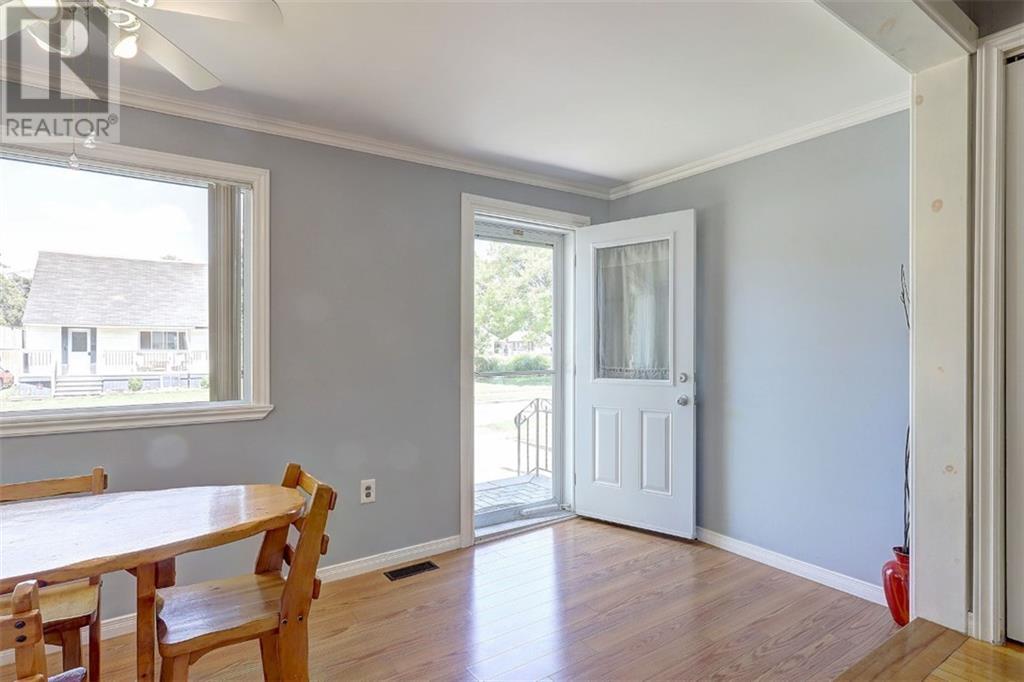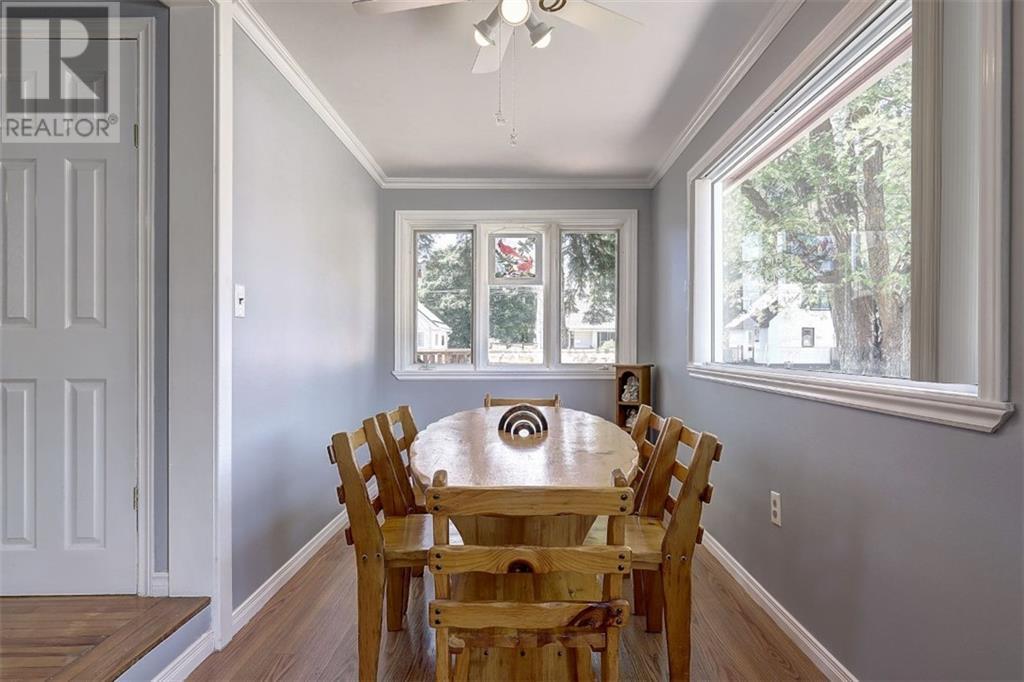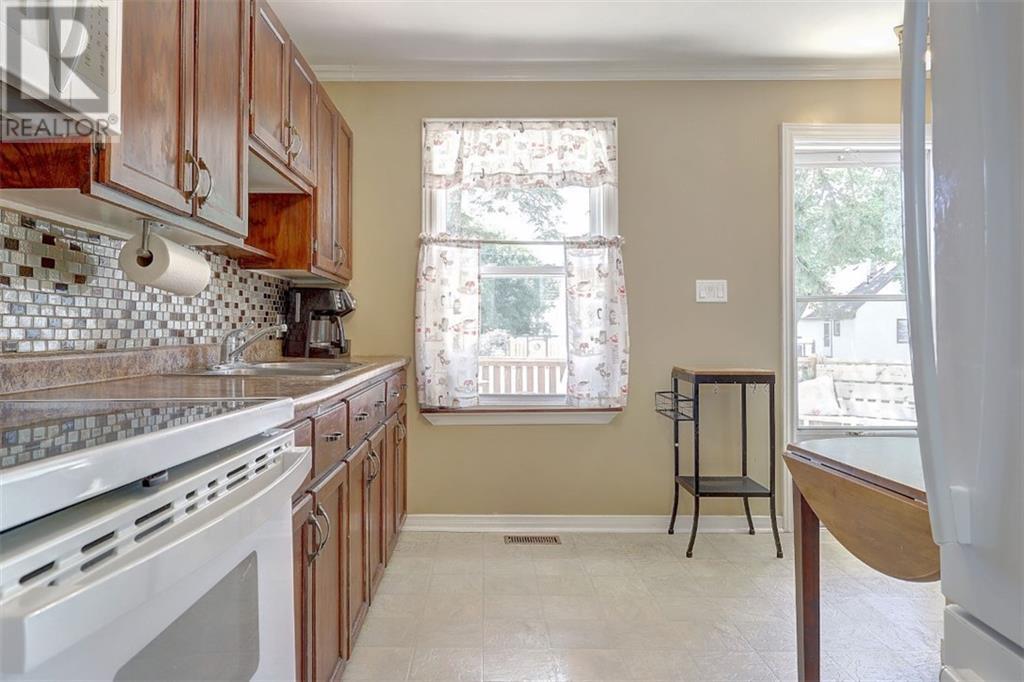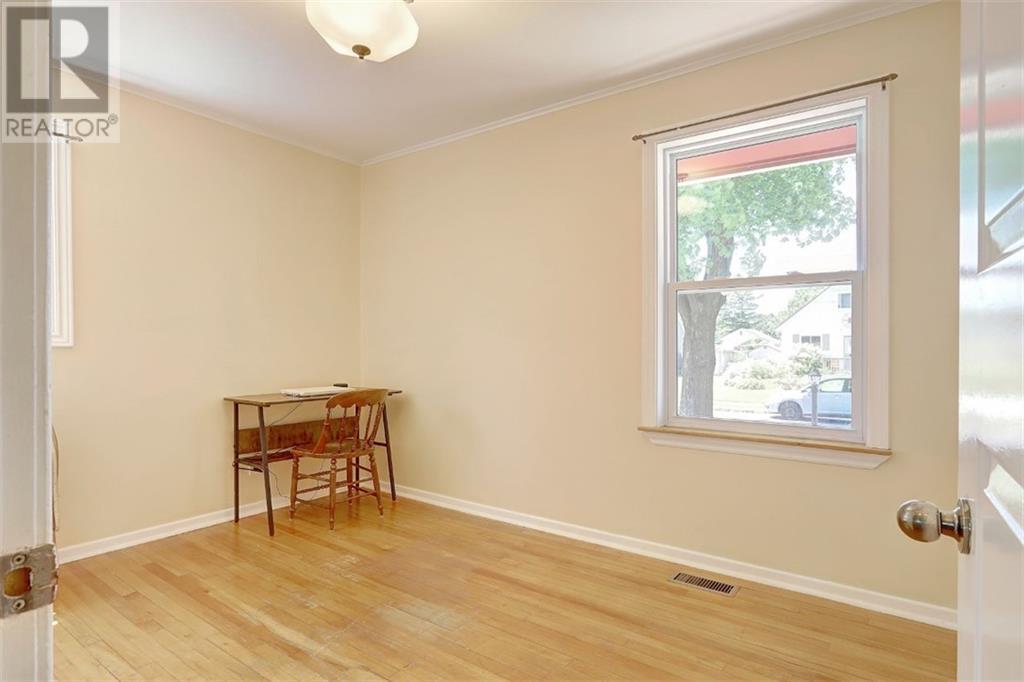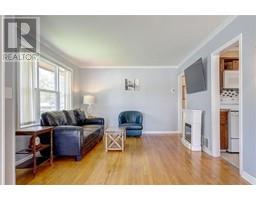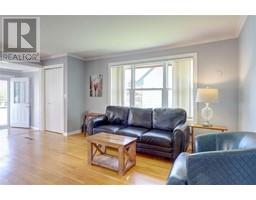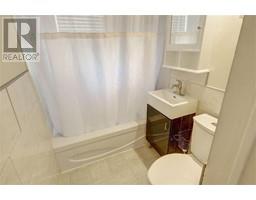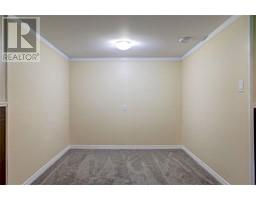2 Bedroom
2 Bathroom
Bungalow
Central Air Conditioning
Forced Air
$350,000
In the heart of Brockville, this versatile home welcomes a variety of lifestyles. Unwind in the refinished sunroom, a flexible space perfect for dining, relaxation, or even a home office. Sunlight streams through the main floor, creating a warm and inviting atmosphere; its functional layout includes a large living room, two bedrooms, a full bathroom & a lovely, functional kitchen. The finished basement offers immediate usability with a family room, laundry area, half bath, and ample storage. But it also holds exciting potential! With a separate entrance and driveway, it could be transformed into a dedicated in-law suite or apartment, tailoring the home to your evolving needs. Outside, a detached single-car garage and a large porch add to the overall functionality and enjoyment of this property. Move-in ready and boasting a central location, a large lot, dual driveways & charming features, 3 Rifle Road is ideal for first-time buyers, downsizers, or investors seeking a smart investment. (id:43934)
Property Details
|
MLS® Number
|
1399210 |
|
Property Type
|
Single Family |
|
Neigbourhood
|
Brockville |
|
Amenities Near By
|
Public Transit, Recreation Nearby, Shopping |
|
Community Features
|
Family Oriented |
|
Features
|
Corner Site, Flat Site |
|
Parking Space Total
|
4 |
|
Structure
|
Deck |
Building
|
Bathroom Total
|
2 |
|
Bedrooms Above Ground
|
2 |
|
Bedrooms Total
|
2 |
|
Appliances
|
Refrigerator, Dryer, Freezer, Microwave Range Hood Combo, Stove, Washer, Blinds |
|
Architectural Style
|
Bungalow |
|
Basement Development
|
Finished |
|
Basement Type
|
Full (finished) |
|
Constructed Date
|
1950 |
|
Construction Style Attachment
|
Detached |
|
Cooling Type
|
Central Air Conditioning |
|
Exterior Finish
|
Aluminum Siding, Siding |
|
Fire Protection
|
Smoke Detectors |
|
Fixture
|
Drapes/window Coverings, Ceiling Fans |
|
Flooring Type
|
Wall-to-wall Carpet, Hardwood, Laminate |
|
Foundation Type
|
Block, Poured Concrete |
|
Half Bath Total
|
1 |
|
Heating Fuel
|
Natural Gas |
|
Heating Type
|
Forced Air |
|
Stories Total
|
1 |
|
Type
|
House |
|
Utility Water
|
Municipal Water |
Parking
Land
|
Acreage
|
No |
|
Land Amenities
|
Public Transit, Recreation Nearby, Shopping |
|
Sewer
|
Municipal Sewage System |
|
Size Depth
|
105 Ft |
|
Size Frontage
|
55 Ft ,6 In |
|
Size Irregular
|
55.5 Ft X 105 Ft |
|
Size Total Text
|
55.5 Ft X 105 Ft |
|
Zoning Description
|
R2 |
Rooms
| Level |
Type |
Length |
Width |
Dimensions |
|
Lower Level |
Recreation Room |
|
|
8'5" x 22'3" |
|
Lower Level |
Office |
|
|
7'4" x 8'0" |
|
Lower Level |
Den |
|
|
15'2" x 7'3" |
|
Lower Level |
Utility Room |
|
|
7'5" x 5'11" |
|
Main Level |
Sunroom |
|
|
6'11" x 18'0" |
|
Main Level |
Living Room |
|
|
18'0" x 11'7" |
|
Main Level |
Kitchen |
|
|
8'2" x 11'7" |
|
Main Level |
Primary Bedroom |
|
|
11'7" x 11'7" |
|
Main Level |
Bedroom |
|
|
11'7" x 9'3" |
|
Main Level |
4pc Bathroom |
|
|
4'11" x 6'5" |
|
Main Level |
2pc Bathroom |
|
|
8'0" x 10'4" |
|
Other |
Porch |
|
|
24'0" x 9'0" |
|
Other |
Other |
|
|
18'6" x 13'3" |
Utilities
|
Fully serviced
|
Available |
|
Electricity
|
Available |
https://www.realtor.ca/real-estate/27125310/3-rifle-road-brockville-brockville

