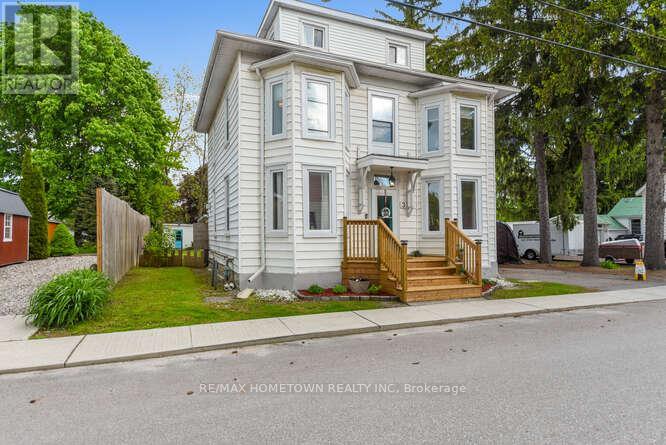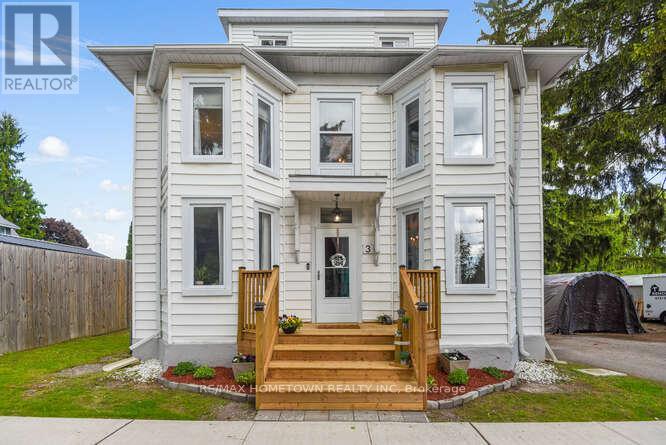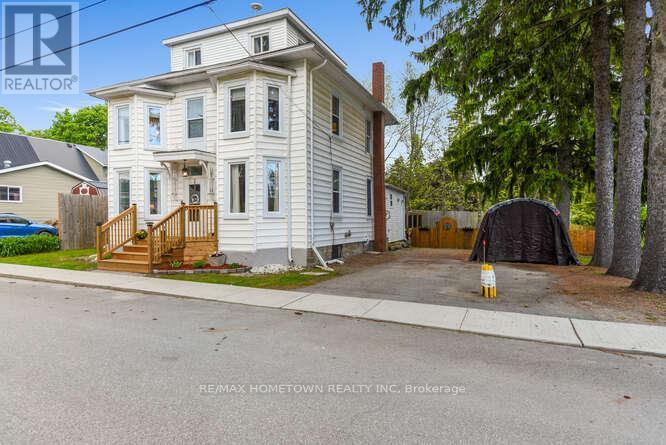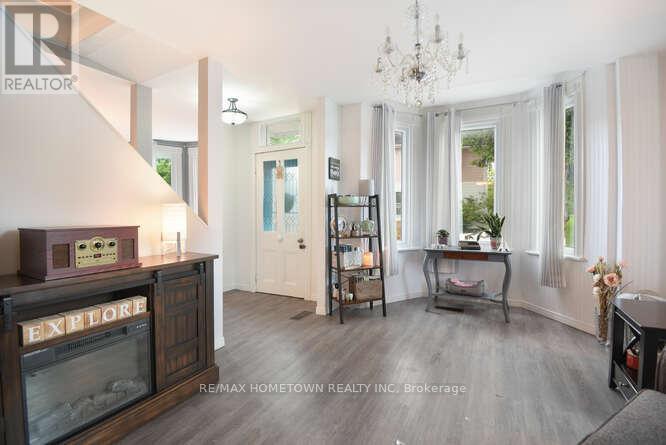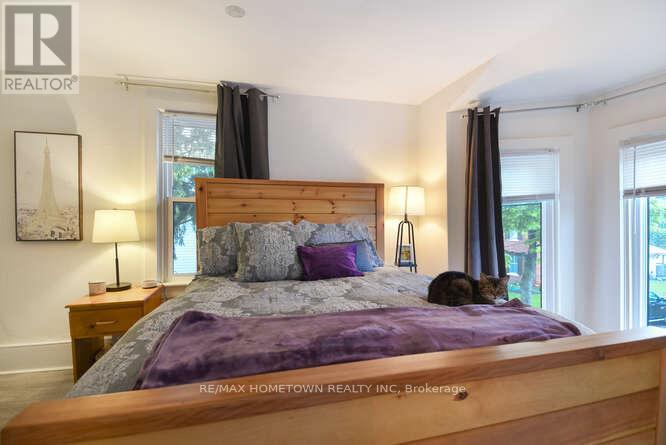3 Reid Street Athens, Ontario K0E 1B0
$459,000
Welcome to 3 Reid Street where charm, space, and small-town living come together in the heart of the family friendly village of Athens! This beautifully updated 2.5-storey gem is brimming with personality and ready for you to fill it with love, laughter and your family's new memories! With 4 spacious bedrooms and 4 bathrooms, including a private primary ensuite and a top-floor loft ensuite it's perfect for guests, teens or a home office retreat! There is plenty of room for everyone to spread out, unwind, and live comfortably. Step into the newly updated kitchen, where refreshed cabinetry meets classic charm with a modern vibe, perfect for whipping up family meals or hosting friends. The main floor is made for friends to gather with a formal dining room, a bright, airy living room, and a cozy family room with a gas stove, ideal for movie nights or curling up with a good book. The back entrance mudroom is a game-changer ... think storage galore, a pet-friendly retreat, or a messy-boot zone for the kids. Further enjoy, a main-floor laundry with bonus storage and a sleek new 2-piece powder room with a modern barn door that elevates the whole space! Outside? You'll fall in love. The backyard is your private escape, fully fenced for the kids and fur babies, with a new deck, gazebo, and loads of room for bonfires, stargazing, and gardening dreams. Major updates offering peace of mind: roof (2018), new windows + primary ensuite (2019), back deck, mudroom/laundry room subfloor & flooring, along with natural gas furnace & powder room all in (2024), and an inviting fresh front porch entrance (2025). All this, just steps from schools, shops, restaurants, churches, rink & sports fields. Just 15 minutes to Brockville, 50 min to Kingston, 30 min to Smiths Falls, and a quick 8-minute drive to the stunning shores of Charleston Lake. Big on character, full of updates, and made for real life ... come get a glimpse of your next chapter at 3 Reid Street, she's ready to welcome you home! (id:43934)
Open House
This property has open houses!
11:00 am
Ends at:12:00 pm
Property Details
| MLS® Number | X12185455 |
| Property Type | Single Family |
| Community Name | 812 - Athens |
| Amenities Near By | Golf Nearby, Place Of Worship, Schools |
| Community Features | Community Centre |
| Equipment Type | Water Softener |
| Features | Carpet Free, Gazebo |
| Parking Space Total | 2 |
| Rental Equipment Type | Water Softener |
| Structure | Deck, Shed |
Building
| Bathroom Total | 4 |
| Bedrooms Above Ground | 4 |
| Bedrooms Total | 4 |
| Amenities | Fireplace(s) |
| Appliances | Water Heater, Water Treatment, Water Softener, Dishwasher, Dryer, Stove, Washer, Window Coverings, Refrigerator |
| Basement Development | Unfinished |
| Basement Type | Crawl Space (unfinished) |
| Construction Style Attachment | Detached |
| Cooling Type | Central Air Conditioning |
| Exterior Finish | Vinyl Siding |
| Fireplace Present | Yes |
| Fireplace Total | 1 |
| Foundation Type | Stone |
| Half Bath Total | 1 |
| Heating Fuel | Natural Gas |
| Heating Type | Forced Air |
| Stories Total | 3 |
| Size Interior | 2,000 - 2,500 Ft2 |
| Type | House |
Parking
| No Garage |
Land
| Acreage | No |
| Fence Type | Fully Fenced, Fenced Yard |
| Land Amenities | Golf Nearby, Place Of Worship, Schools |
| Landscape Features | Landscaped |
| Sewer | Septic System |
| Size Depth | 144 Ft |
| Size Frontage | 73 Ft |
| Size Irregular | 73 X 144 Ft |
| Size Total Text | 73 X 144 Ft |
| Zoning Description | R2 |
Rooms
| Level | Type | Length | Width | Dimensions |
|---|---|---|---|---|
| Second Level | Bathroom | 3.42 m | 2.18 m | 3.42 m x 2.18 m |
| Second Level | Bedroom 2 | 3.66 m | 2.83 m | 3.66 m x 2.83 m |
| Second Level | Bedroom 3 | 4.64 m | 3.66 m | 4.64 m x 3.66 m |
| Second Level | Primary Bedroom | 4.68 m | 3.13 m | 4.68 m x 3.13 m |
| Second Level | Bathroom | 3.66 m | 3.13 m | 3.66 m x 3.13 m |
| Third Level | Bedroom 4 | 5.02 m | 4.48 m | 5.02 m x 4.48 m |
| Third Level | Bathroom | 2.37 m | 1.38 m | 2.37 m x 1.38 m |
| Main Level | Kitchen | 4.93 m | 3.54 m | 4.93 m x 3.54 m |
| Main Level | Mud Room | 3.39 m | 2.26 m | 3.39 m x 2.26 m |
| Main Level | Laundry Room | 3.36 m | 2.81 m | 3.36 m x 2.81 m |
| Main Level | Other | 3.38 m | 1.49 m | 3.38 m x 1.49 m |
| Main Level | Bathroom | 1.88 m | 1.05 m | 1.88 m x 1.05 m |
| Main Level | Dining Room | 4.95 m | 3.63 m | 4.95 m x 3.63 m |
| Main Level | Living Room | 5.07 m | 3.6 m | 5.07 m x 3.6 m |
| Main Level | Family Room | 3.54 m | 3.33 m | 3.54 m x 3.33 m |
https://www.realtor.ca/real-estate/28393486/3-reid-street-athens-812-athens
Contact Us
Contact us for more information

