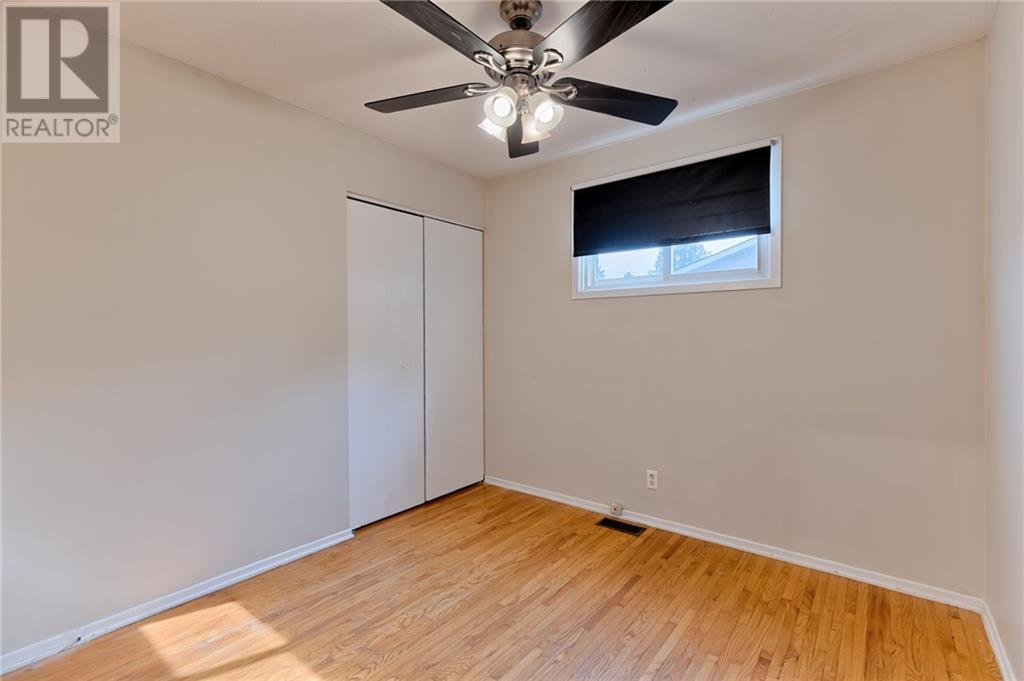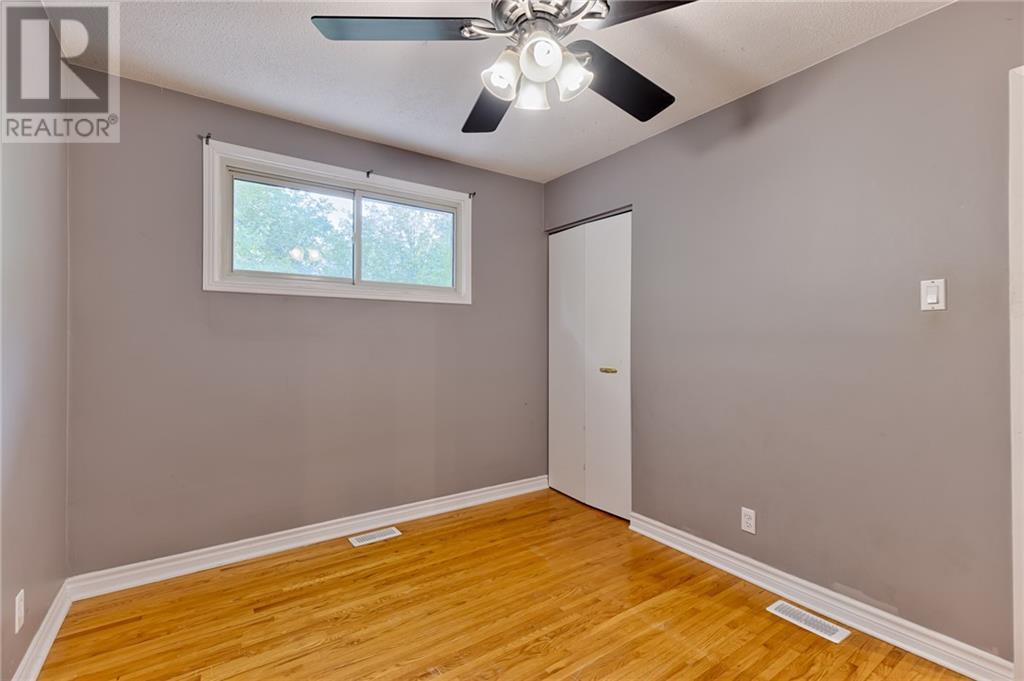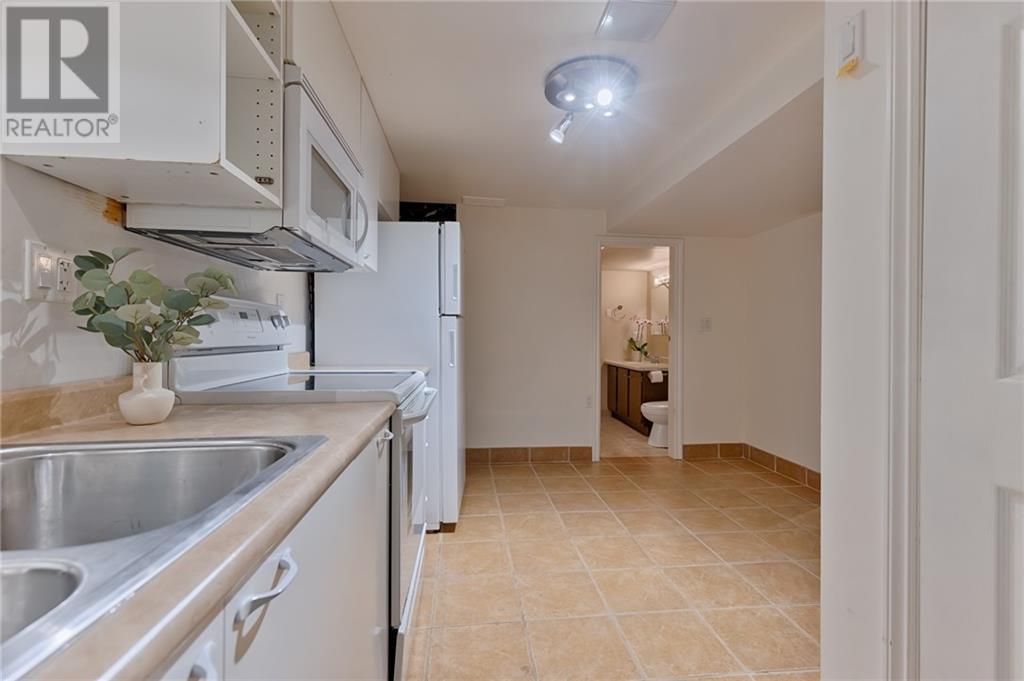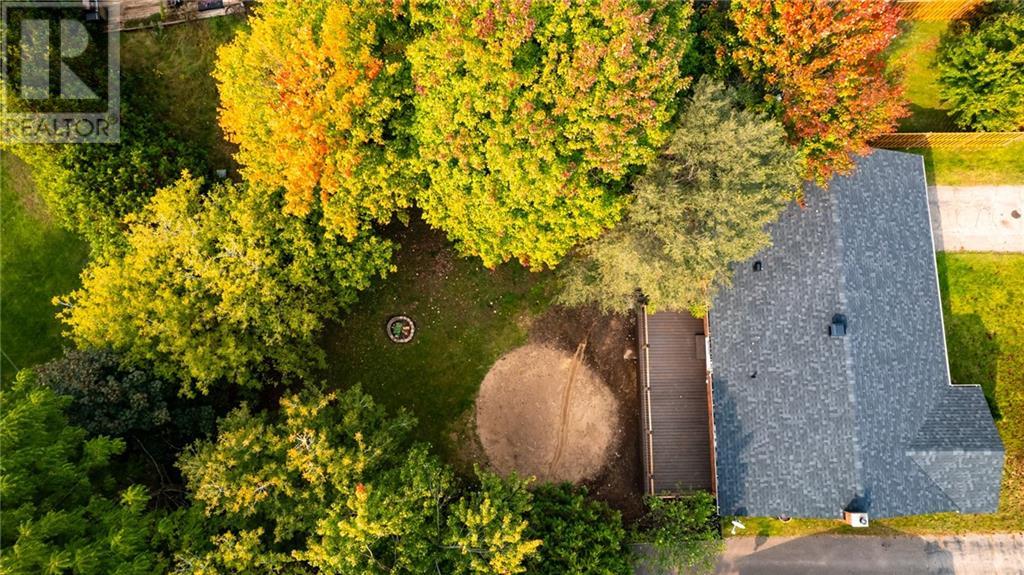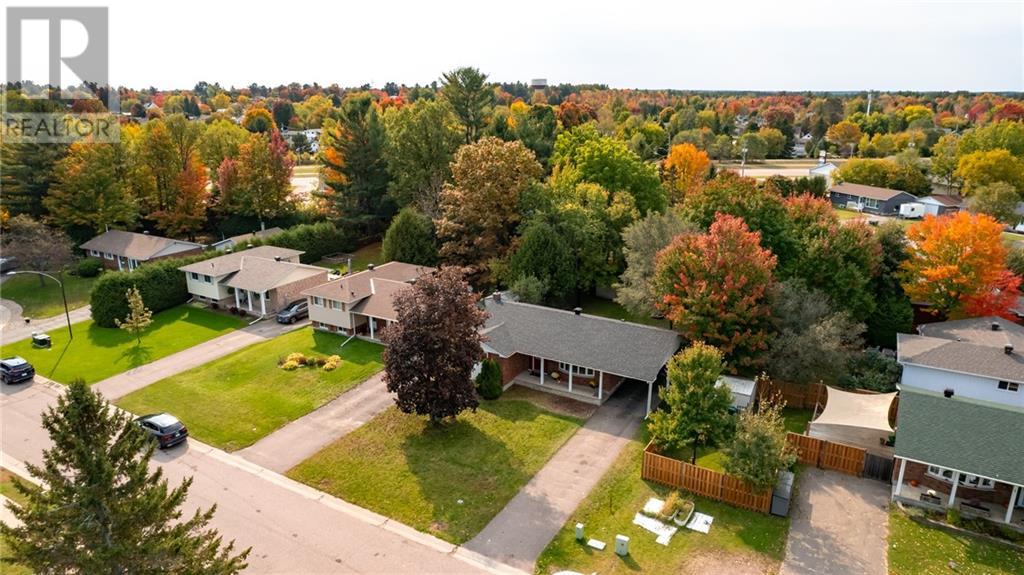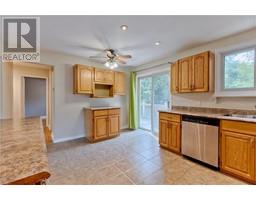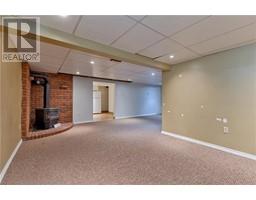3 Pine Place Petawawa, Ontario K8H 2Y7
$409,900
Looking for a new home for the holidays? This charming 3+1 bedroom 2 bathroom family home is nestled in a quiet, family-friendly cul-de-sac — the perfect spot to settle in before the Holidays! With in-law suite potential in the basement, there’s room for everyone, and the private yard gives you a cozy outdoor space for year-round enjoyment! Located just minutes from schools, parks, and shopping, you’ll love the mix of comfort and convenience in this prime Petawawa location. New roof shingles, main floor bathroom (2024) fresh paint through some of the interior and deck updates (2024) This welcoming home is ready for you to move in and make memories! Schedule your viewing today! 24-hour irrevocable on all written offers (id:43934)
Property Details
| MLS® Number | 1419077 |
| Property Type | Single Family |
| Neigbourhood | Pine Place |
| AmenitiesNearBy | Recreation Nearby, Shopping |
| ParkingSpaceTotal | 4 |
| RoadType | Paved Road |
| Structure | Deck |
Building
| BathroomTotal | 2 |
| BedroomsAboveGround | 3 |
| BedroomsBelowGround | 1 |
| BedroomsTotal | 4 |
| Appliances | Refrigerator, Dishwasher, Dryer, Microwave Range Hood Combo, Stove, Washer |
| ArchitecturalStyle | Bungalow |
| BasementDevelopment | Finished |
| BasementType | Full (finished) |
| ConstructedDate | 1974 |
| ConstructionStyleAttachment | Detached |
| CoolingType | Central Air Conditioning |
| ExteriorFinish | Brick, Siding |
| FireplacePresent | Yes |
| FireplaceTotal | 1 |
| Fixture | Ceiling Fans |
| FlooringType | Wall-to-wall Carpet, Mixed Flooring, Hardwood |
| FoundationType | Block |
| HeatingFuel | Natural Gas |
| HeatingType | Forced Air |
| StoriesTotal | 1 |
| Type | House |
| UtilityWater | Municipal Water |
Parking
| Carport |
Land
| Acreage | No |
| LandAmenities | Recreation Nearby, Shopping |
| Sewer | Municipal Sewage System |
| SizeDepth | 122 Ft ,4 In |
| SizeFrontage | 59 Ft ,11 In |
| SizeIrregular | 59.89 Ft X 122.37 Ft |
| SizeTotalText | 59.89 Ft X 122.37 Ft |
| ZoningDescription | Residential |
Rooms
| Level | Type | Length | Width | Dimensions |
|---|---|---|---|---|
| Lower Level | Bedroom | 8'10" x 11'6" | ||
| Lower Level | Family Room | 21'6" x 11'6" | ||
| Lower Level | Kitchen | 10'4" x 9'4" | ||
| Lower Level | Laundry Room | 16'2" x 5'11" | ||
| Lower Level | 3pc Bathroom | 6'1" x 7'8" | ||
| Main Level | Living Room | 20'5" x 11'6" | ||
| Main Level | Kitchen | 13'8" x 11'5" | ||
| Main Level | 4pc Bathroom | 7'0" x 7'9" | ||
| Main Level | Bedroom | 11'8" x 9'0" | ||
| Main Level | Bedroom | 9'4" x 8'11" | ||
| Main Level | Primary Bedroom | 14'0" x 10'2" |
https://www.realtor.ca/real-estate/27612347/3-pine-place-petawawa-pine-place
Interested?
Contact us for more information













