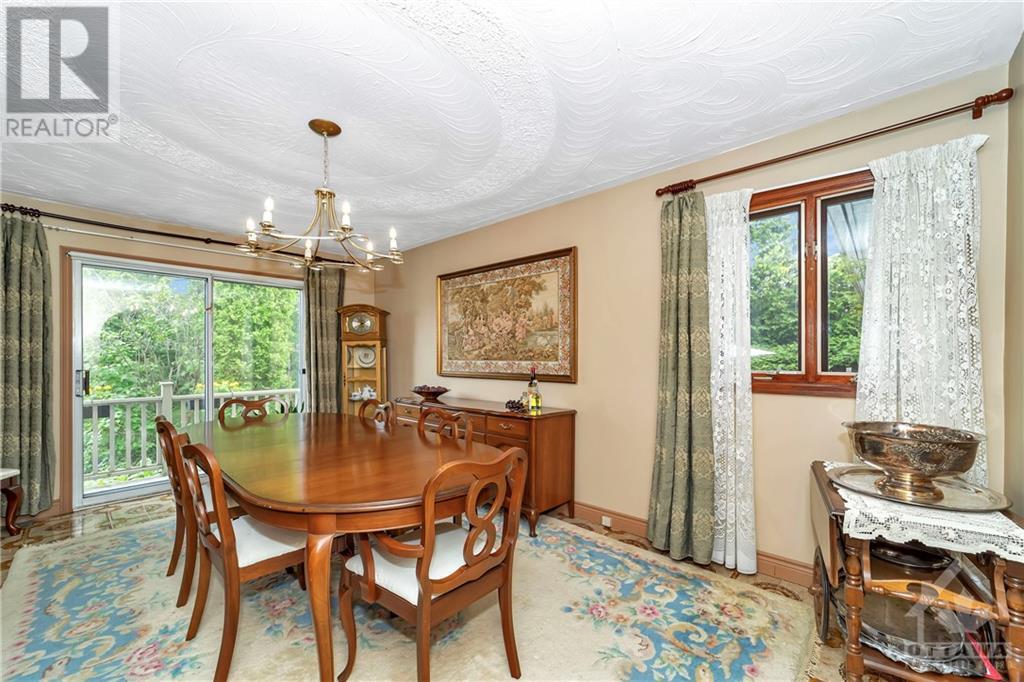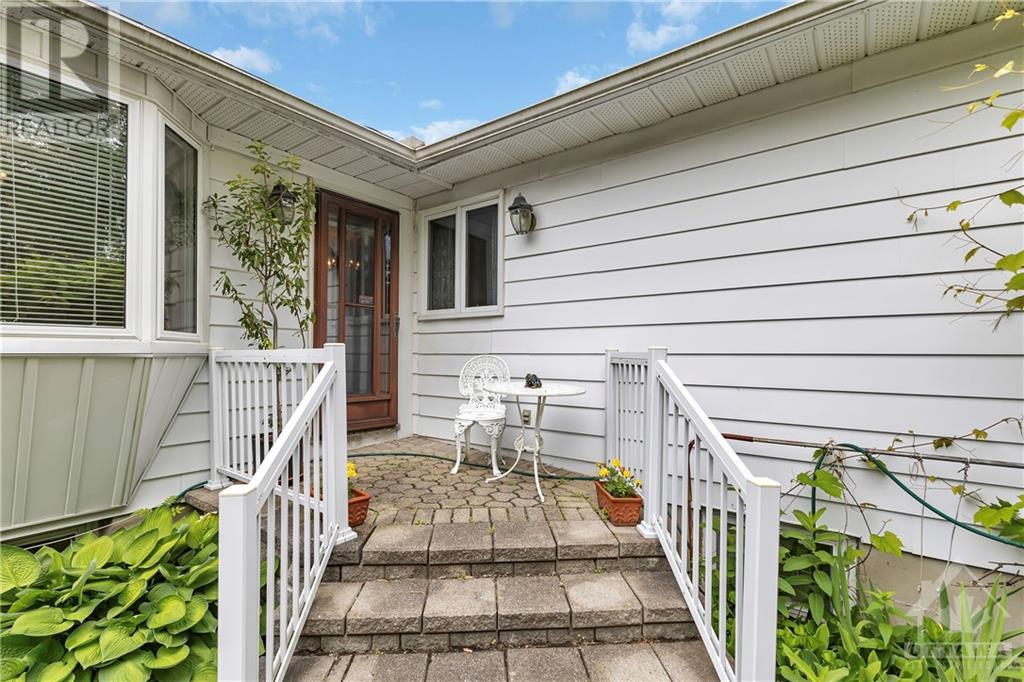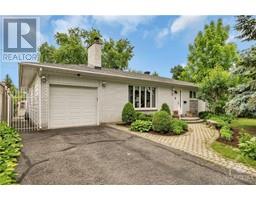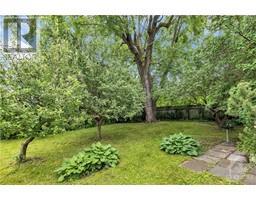3 Bedroom
2 Bathroom
Bungalow
Fireplace
Central Air Conditioning
Forced Air
Landscaped
$800,000
Ideal family home in sought after community w/access to great schools, parks, recreation, transit & all amenities! West facing, extended bungalow, deceptively spacious, offering a main level living room w/wood-burning fireplace + family room, large formal dining room, eat-in country style kitchen, a 2nd 'summer kitchen' in the lower level, 3 bedrooms, 2 baths + an extensive rec-room w/wood-burning fireplace in the lower level. Off the garage, with its own entrance, is a mini-kitchenette ideal to convert to a mud/laundry room or possible access to an in-law suite or rental! Enjoy the peaceful 'Secret Garden' style yard...generous, private, deep lot w/fruit trees, grape vines, 2 small decks to sit out + a comfortable patio. The lower level also offers a den/craft room, cellar room + ample storage. Enjoy mornings in your sun-filled kitchen or out on the deck savouring your morning coffee! 24 hours irrevocable required on all offers. (id:43934)
Property Details
|
MLS® Number
|
1396916 |
|
Property Type
|
Single Family |
|
Neigbourhood
|
Sheahan Estates/Trend Village |
|
Amenities Near By
|
Public Transit, Recreation Nearby, Shopping |
|
Community Features
|
Family Oriented |
|
Easement
|
Unknown |
|
Features
|
Treed, Automatic Garage Door Opener |
|
Parking Space Total
|
3 |
|
Storage Type
|
Storage Shed |
|
Structure
|
Deck, Patio(s) |
Building
|
Bathroom Total
|
2 |
|
Bedrooms Above Ground
|
3 |
|
Bedrooms Total
|
3 |
|
Appliances
|
Refrigerator, Dishwasher, Dryer, Freezer, Hood Fan, Stove, Washer, Blinds |
|
Architectural Style
|
Bungalow |
|
Basement Development
|
Finished |
|
Basement Type
|
Full (finished) |
|
Constructed Date
|
1966 |
|
Construction Material
|
Wood Frame |
|
Construction Style Attachment
|
Detached |
|
Cooling Type
|
Central Air Conditioning |
|
Exterior Finish
|
Brick, Siding |
|
Fireplace Present
|
Yes |
|
Fireplace Total
|
2 |
|
Fixture
|
Drapes/window Coverings |
|
Flooring Type
|
Hardwood, Linoleum, Tile |
|
Foundation Type
|
Poured Concrete |
|
Heating Fuel
|
Natural Gas |
|
Heating Type
|
Forced Air |
|
Stories Total
|
1 |
|
Type
|
House |
|
Utility Water
|
Municipal Water |
Parking
Land
|
Acreage
|
No |
|
Fence Type
|
Fenced Yard |
|
Land Amenities
|
Public Transit, Recreation Nearby, Shopping |
|
Landscape Features
|
Landscaped |
|
Sewer
|
Municipal Sewage System |
|
Size Depth
|
141 Ft |
|
Size Frontage
|
65 Ft ,9 In |
|
Size Irregular
|
65.73 Ft X 141 Ft |
|
Size Total Text
|
65.73 Ft X 141 Ft |
|
Zoning Description
|
R1ff |
Rooms
| Level |
Type |
Length |
Width |
Dimensions |
|
Basement |
Recreation Room |
|
|
46'9" x 12'6" |
|
Basement |
Kitchen |
|
|
15'5" x 14'1" |
|
Basement |
Utility Room |
|
|
13'7" x 10'9" |
|
Basement |
4pc Bathroom |
|
|
9'2" x 7'3" |
|
Basement |
Den |
|
|
15'8" x 13'9" |
|
Basement |
Storage |
|
|
18'5" x 9'3" |
|
Basement |
Laundry Room |
|
|
16'5" x 12'2" |
|
Main Level |
Foyer |
|
|
9'6" x 6'8" |
|
Main Level |
Living Room |
|
|
20'0" x 15'8" |
|
Main Level |
Dining Room |
|
|
20'3" x 13'2" |
|
Main Level |
Family Room |
|
|
23'3" x 14'1" |
|
Main Level |
Kitchen |
|
|
17'1" x 16'1" |
|
Main Level |
Primary Bedroom |
|
|
15'9" x 14'3" |
|
Main Level |
Bedroom |
|
|
15'7" x 10'1" |
|
Main Level |
Bedroom |
|
|
14'2" x 9'3" |
|
Main Level |
5pc Bathroom |
|
|
11'7" x 8'6" |
|
Main Level |
Other |
|
|
14'0" x 9'8" |
https://www.realtor.ca/real-estate/27033374/3-parkmount-crescent-ottawa-sheahan-estatestrend-village



























































