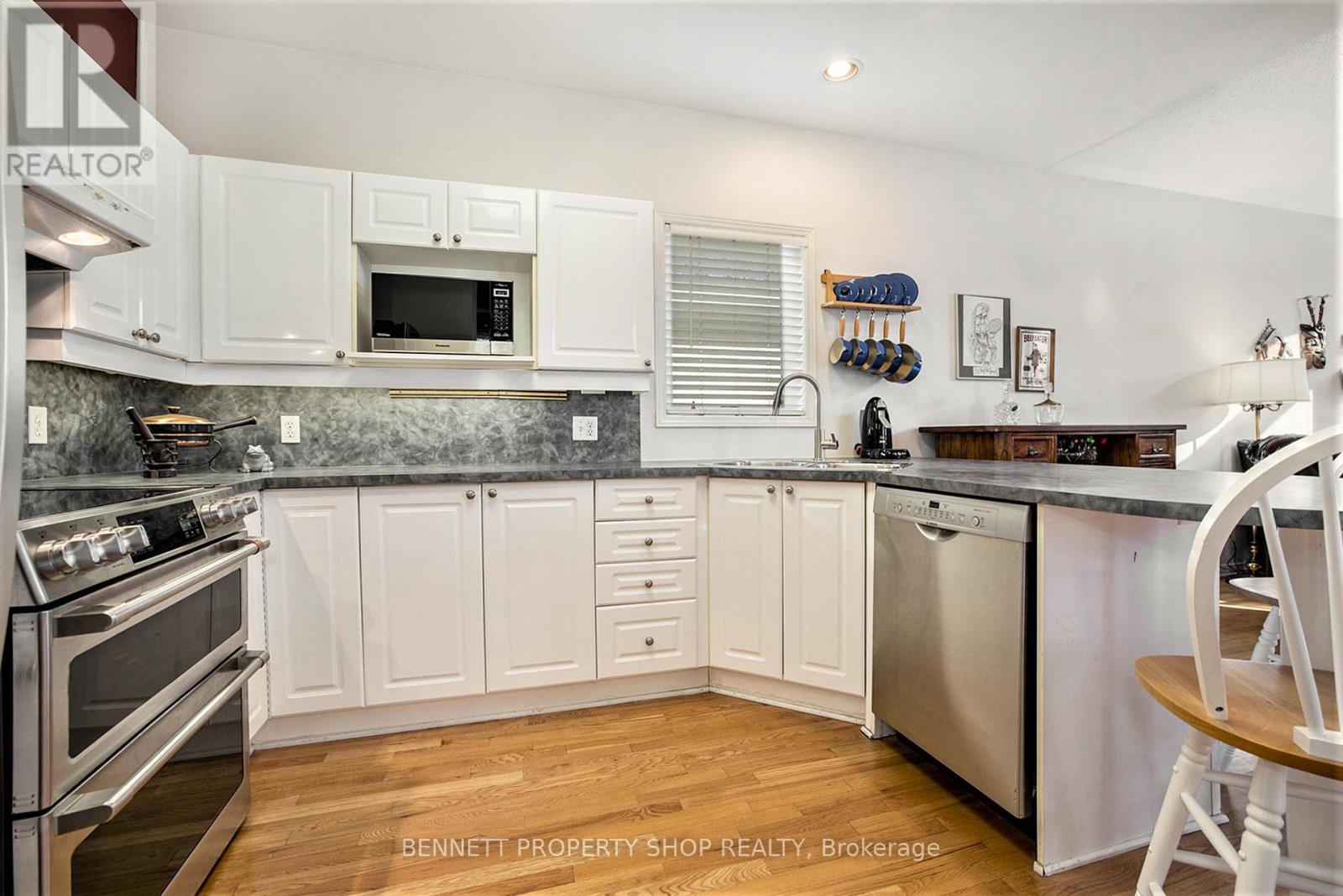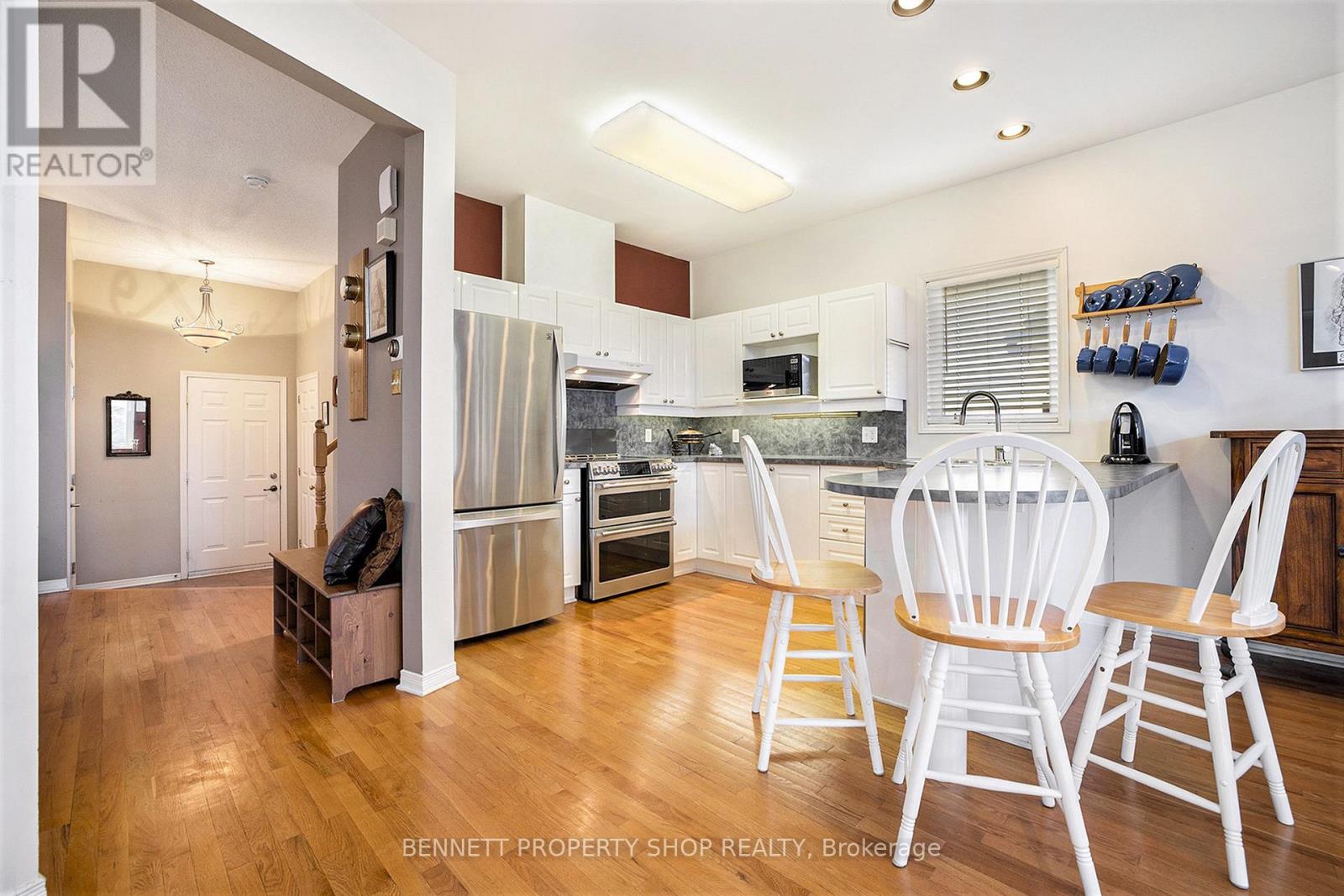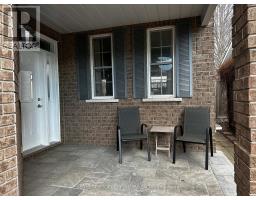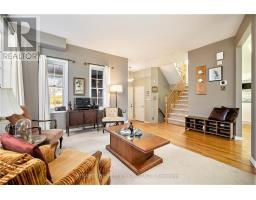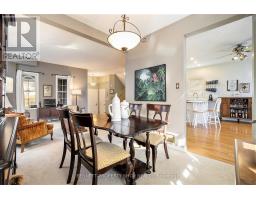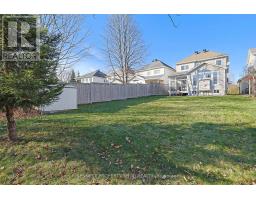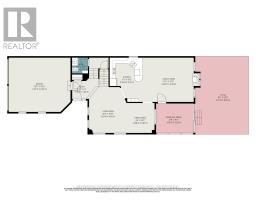3 Bedroom
3 Bathroom
1999.983 - 2499.9795 sqft
Fireplace
Central Air Conditioning
Forced Air
$799,000
Pride of ownership is evident in this well-maintained property with extra-deep lot, in the heart of Heritage Hills, one of Kanata's most desireable neighbourhoods, known for it's walkable paths, proximity to shopping, dining, transit & excellent schools. The Phoenix Dorval 2 model with full brick front, has loads of curb appeal and a great open floorplan inside. Stand-out features include; 9 FT ceilings on the main level, hardwood flooring, kitchen with double-oven induction stove and stainless steel appliances open to the generous family room with vaulted ceiling, picture windows and featuring cozy gas fireplace with marble hearth/surround. Host guests and family in the bright livingroom and diningroom, off the central foyer. On the second level, you will find the large primary bedroom with spacious ensuite, including Jacuzzi corner tub and shower, as well as two other bright bedrooms and family bathroom. At the rear of the property, is a newer 3 season room with adjustable windows and screens overlooking the large backyard, perfect for watching the birds while sipping your beverage. The deep backyard boasts a generous interlock patio great for entertaining and a storage shed for your convenience. Many updates have been completed including; interlock walkway and rear patio, new asphalt driveway, windows and doors, roof shingles, 3 season room, furnace and ac. Full update list available. Flexible closing, Don't wait to book your showing. Strict Minimum 24 hrs irrevocable on offers. (id:43934)
Property Details
|
MLS® Number
|
X11228287 |
|
Property Type
|
Single Family |
|
Community Name
|
9007 - Kanata - Kanata Lakes/Heritage Hills |
|
AmenitiesNearBy
|
Public Transit, Schools |
|
EquipmentType
|
Water Heater - Gas |
|
Features
|
Irregular Lot Size, Flat Site |
|
ParkingSpaceTotal
|
4 |
|
RentalEquipmentType
|
Water Heater - Gas |
|
Structure
|
Patio(s), Porch, Porch |
Building
|
BathroomTotal
|
3 |
|
BedroomsAboveGround
|
3 |
|
BedroomsTotal
|
3 |
|
Amenities
|
Fireplace(s) |
|
Appliances
|
Water Meter, Water Heater, Garage Door Opener Remote(s), Dishwasher, Dryer, Refrigerator, Stove, Washer, Window Coverings |
|
BasementDevelopment
|
Partially Finished |
|
BasementType
|
N/a (partially Finished) |
|
ConstructionStyleAttachment
|
Detached |
|
CoolingType
|
Central Air Conditioning |
|
ExteriorFinish
|
Brick, Vinyl Siding |
|
FireProtection
|
Alarm System, Monitored Alarm |
|
FireplacePresent
|
Yes |
|
FireplaceTotal
|
1 |
|
FoundationType
|
Poured Concrete |
|
HalfBathTotal
|
1 |
|
HeatingFuel
|
Natural Gas |
|
HeatingType
|
Forced Air |
|
StoriesTotal
|
2 |
|
SizeInterior
|
1999.983 - 2499.9795 Sqft |
|
Type
|
House |
|
UtilityWater
|
Municipal Water |
Parking
Land
|
Acreage
|
No |
|
LandAmenities
|
Public Transit, Schools |
|
Sewer
|
Sanitary Sewer |
|
SizeDepth
|
146 Ft ,7 In |
|
SizeFrontage
|
35 Ft |
|
SizeIrregular
|
35 X 146.6 Ft |
|
SizeTotalText
|
35 X 146.6 Ft |
Rooms
| Level |
Type |
Length |
Width |
Dimensions |
|
Second Level |
Bedroom |
3.16 m |
3.25 m |
3.16 m x 3.25 m |
|
Second Level |
Primary Bedroom |
4.4 m |
5.47 m |
4.4 m x 5.47 m |
|
Second Level |
Bedroom |
2.99 m |
3.77 m |
2.99 m x 3.77 m |
|
Basement |
Other |
12.07 m |
7.2 m |
12.07 m x 7.2 m |
|
Main Level |
Foyer |
2.7 m |
1.86 m |
2.7 m x 1.86 m |
|
Main Level |
Living Room |
3.87 m |
4.83 m |
3.87 m x 4.83 m |
|
Main Level |
Dining Room |
2.98 m |
3.09 m |
2.98 m x 3.09 m |
|
Main Level |
Family Room |
5.28 m |
4.56 m |
5.28 m x 4.56 m |
|
Main Level |
Kitchen |
3.39 m |
4.57 m |
3.39 m x 4.57 m |
Utilities
|
Cable
|
Available |
|
Sewer
|
Installed |
https://www.realtor.ca/real-estate/27689030/3-goldridge-drive-ottawa-9007-kanata-kanata-lakesheritage-hills















